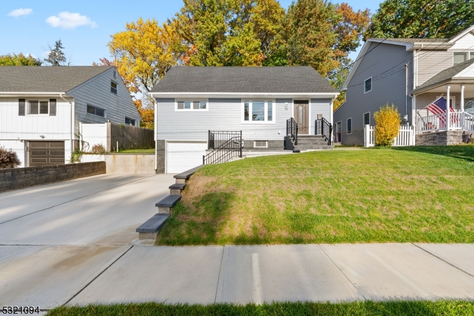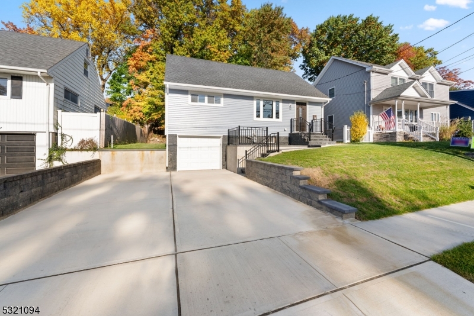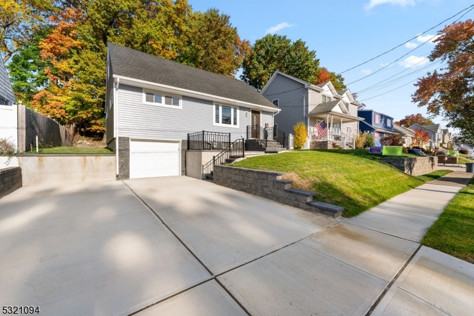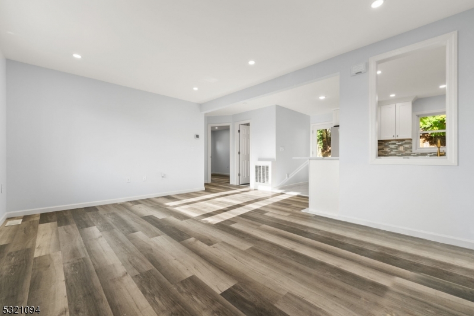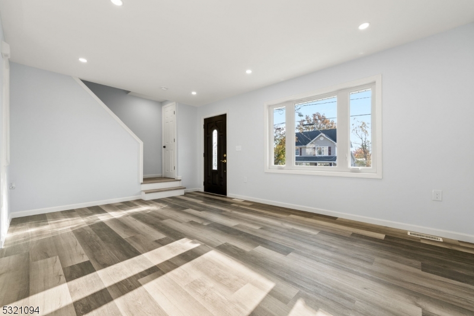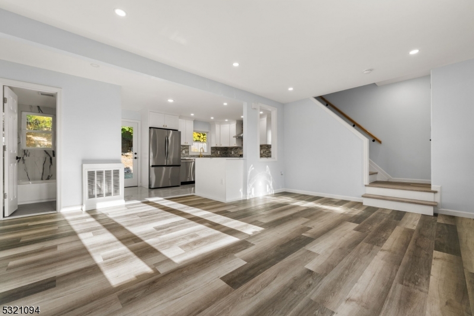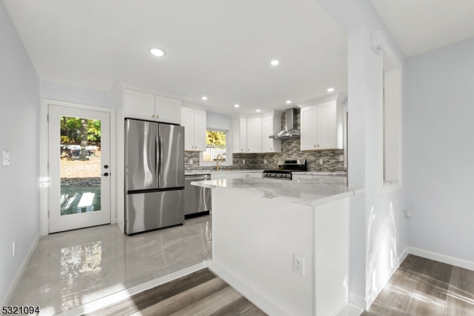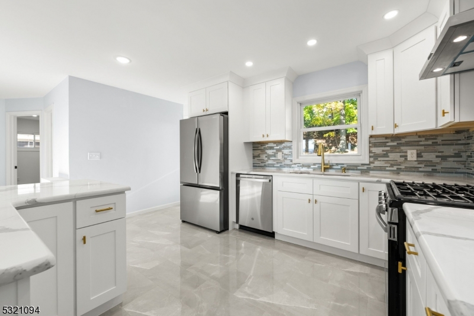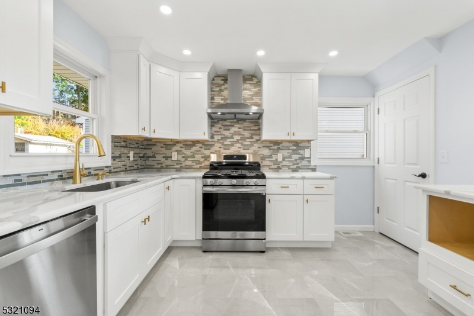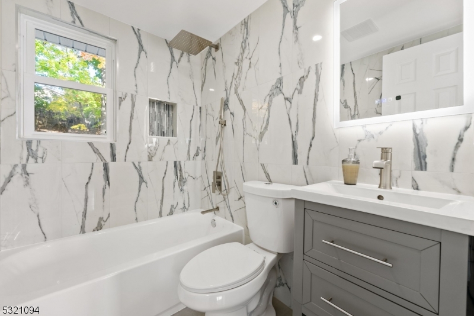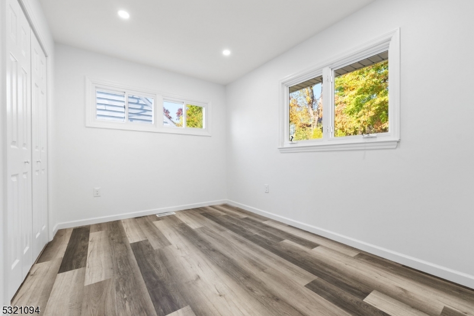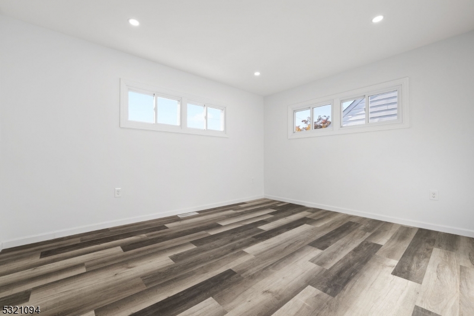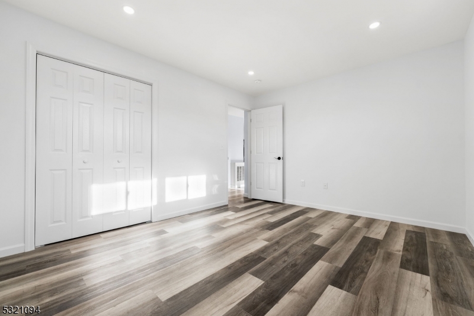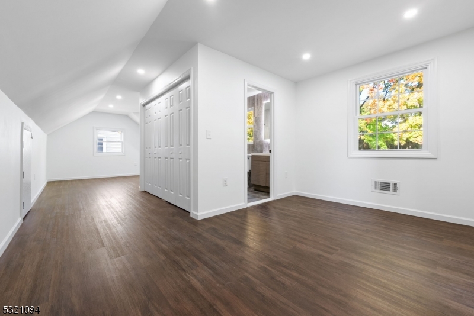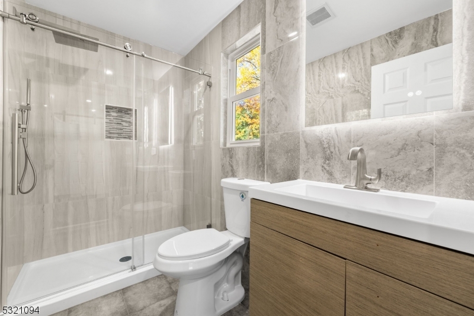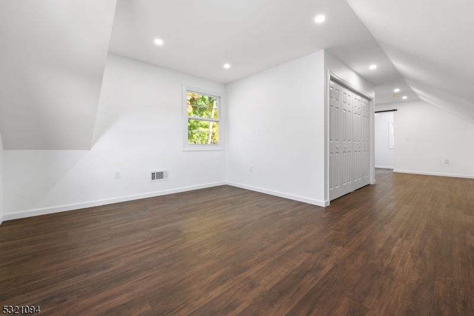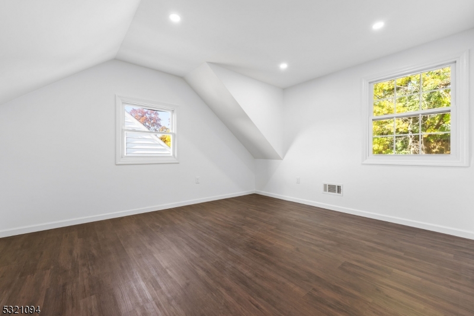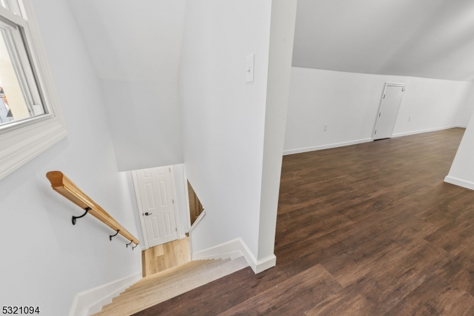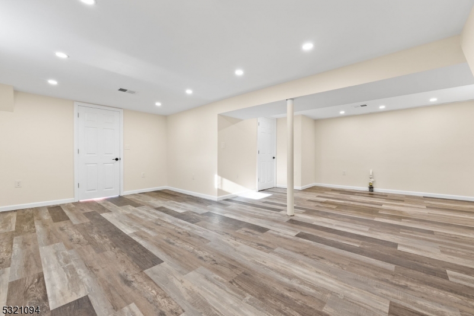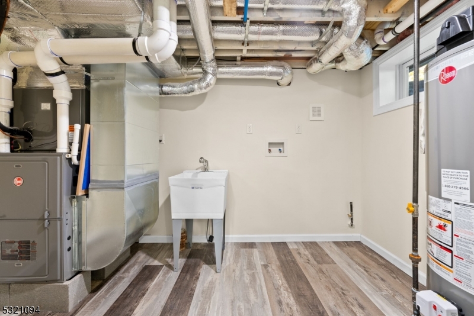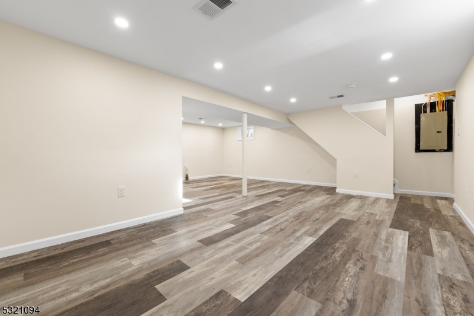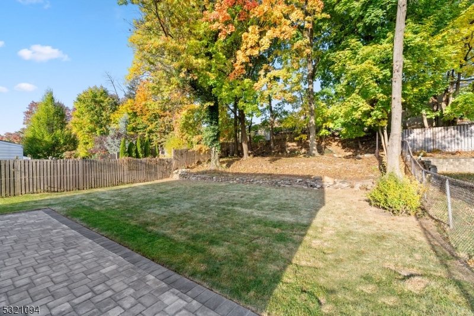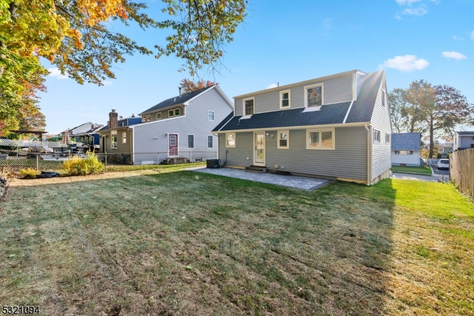74 Highview Ave | Totowa Boro
Introducing your dream home?a newly renovated three-bedroom, two full bathroom sanctuary that seamlessly blends modern elegance with everyday comfort. Nestled in a peaceful and desirable neighborhood, this stunning residence offers not only charm but practicality, with a spacious full basement that can be transformed into an extra living area, a home office, or even a recreational space. The built-in garage provides both convenience and security for your vehicles and belongings. As you step inside, you'll be greeted by an open-concept living area, where brand new floors and an abundance of natural light create a warm and inviting atmosphere. The brand-new, chef-inspired kitchen is equipped with stainless steel appliances, sleek countertops, and generous cabinet space. The kitchen floor will amaze you with its beauty and shine. Retreat to the primary bedroom, a private oasis offering relaxation and comfort, with ample closet space and serene views. This home is designed for those who appreciate style, space, and sophistication in a perfect location. Don't miss the opportunity to make this beautiful property your own! GSMLS 3931328
Directions to property: Union BLVD to Crew Ave, to Greene to Highview
