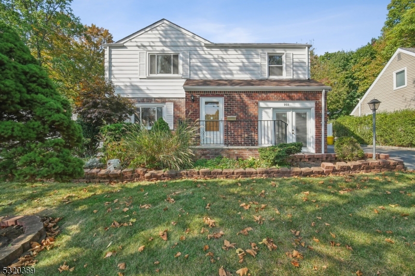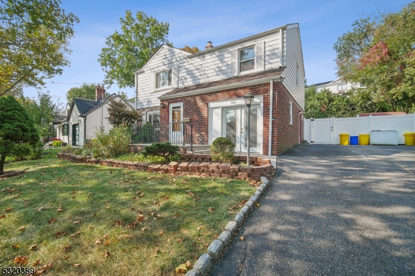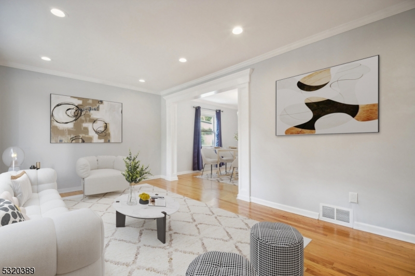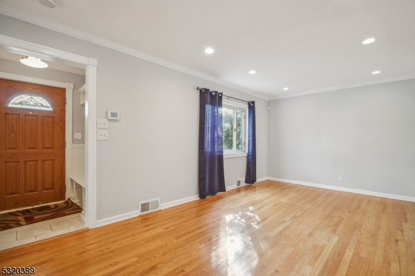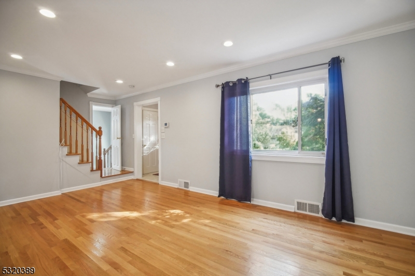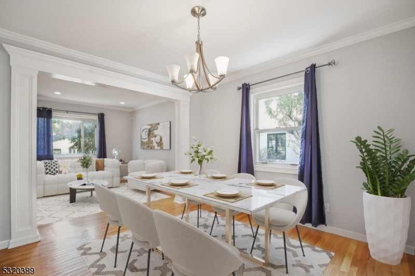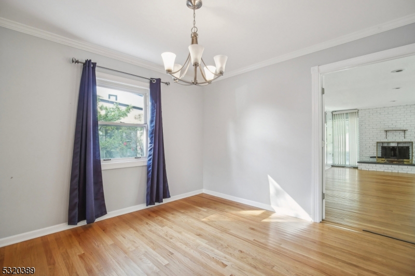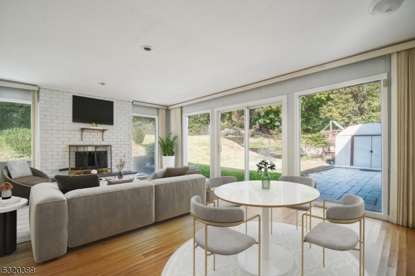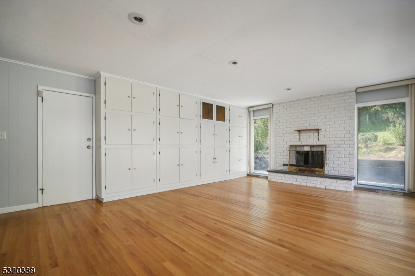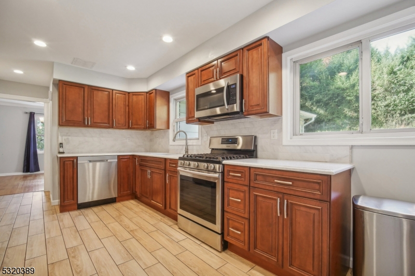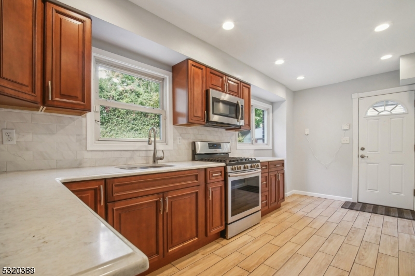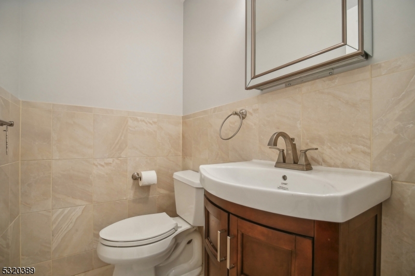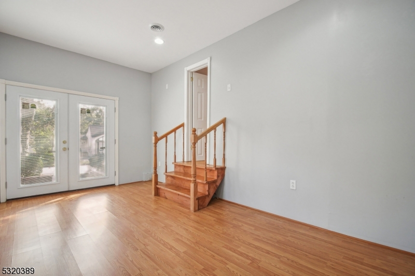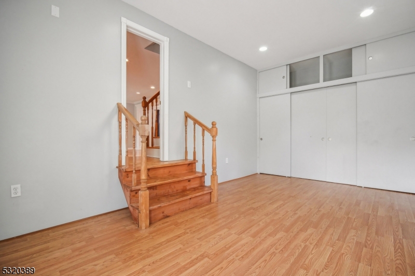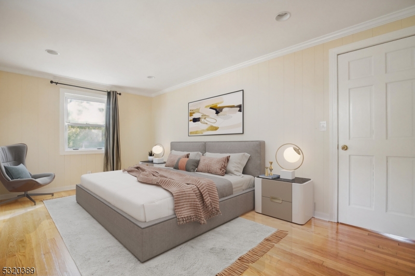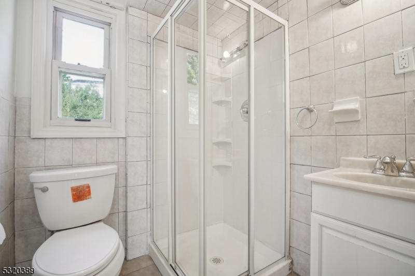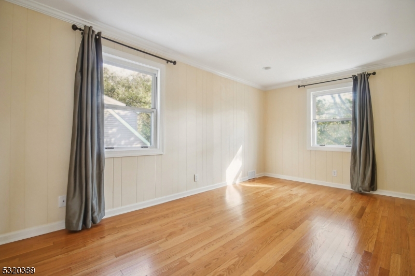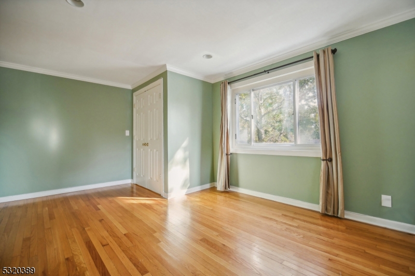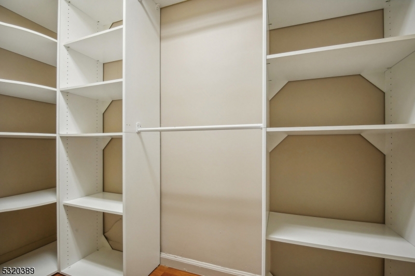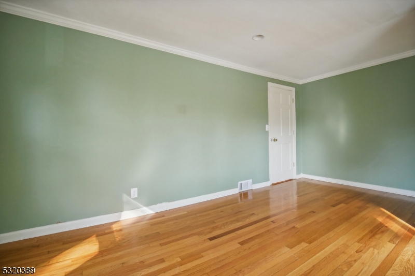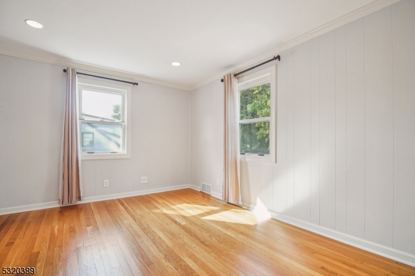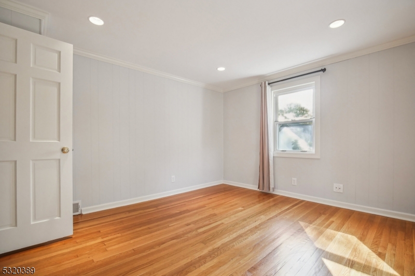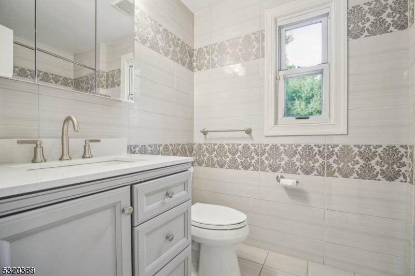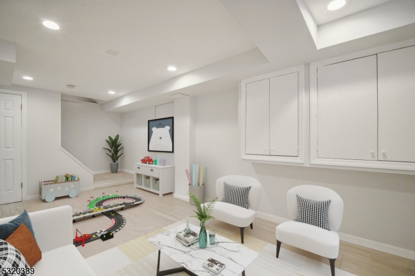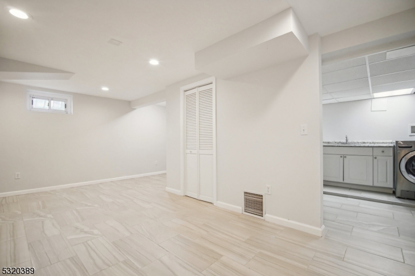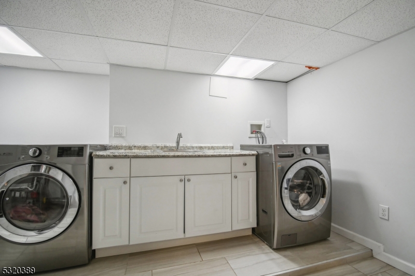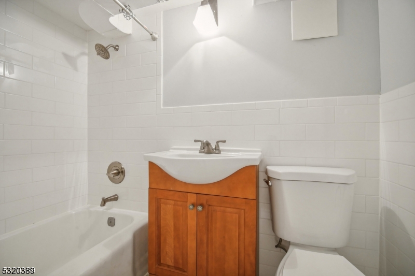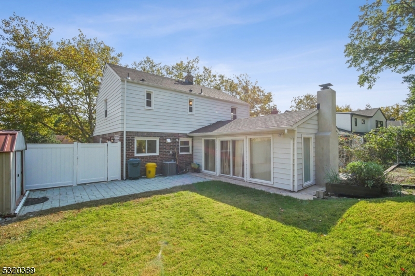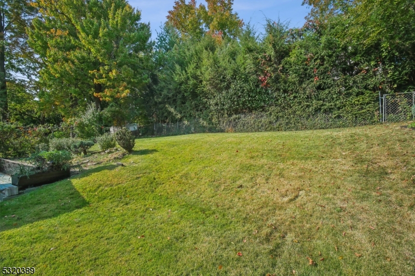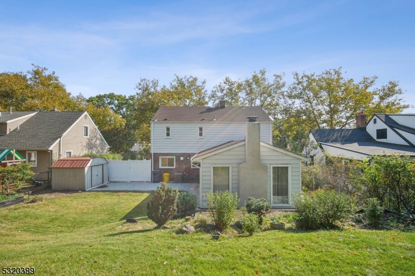968 E Lawn Dr | Teaneck Twp.
This 3-bedroom, 3.1-bath Colonial home offers timeless appeal with modern amenities. The bright and spacious main level features gleaming just-finished hardwood floors, a living room, a dining room, a convenient powder room, and a family room with a cozy wood-burning fireplace with sliders that open to a patio, perfect for outdoor entertaining. The kitchen includes stainless steel appliances. Upstairs, this level also has hardwood floors throughout. The primary bedroom boasts an ensuite full bath and a walk-in closet, while the second bedroom also offers a walk-in closet for added convenience. The fully finished basement expands your living space with a versatile rec room and a full bath, ideal for guests or hobbies. You'll also appreciate the dedicated laundry room with built-in cabinetry for extra storage. The large lawn area provides ample space for gardening or lawn games. This home blends comfort, style, and functionality, offering an excellent opportunity for those seeking an ideal home in a desirable neighborhood. GSMLS 3931086
Directions to property: Route 4 to Phelps Road to Eastlawn Drive
