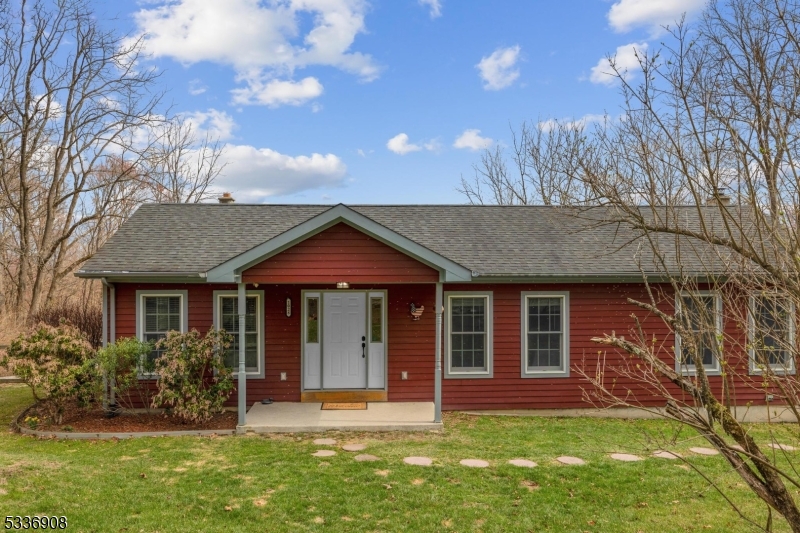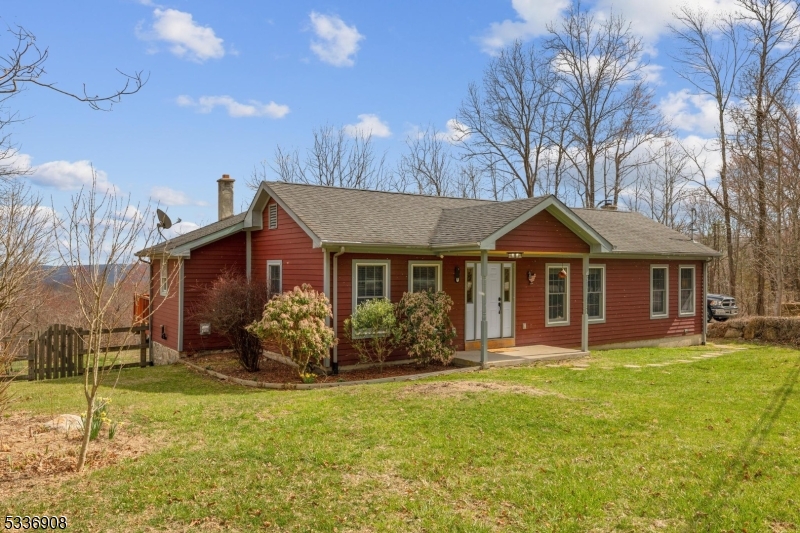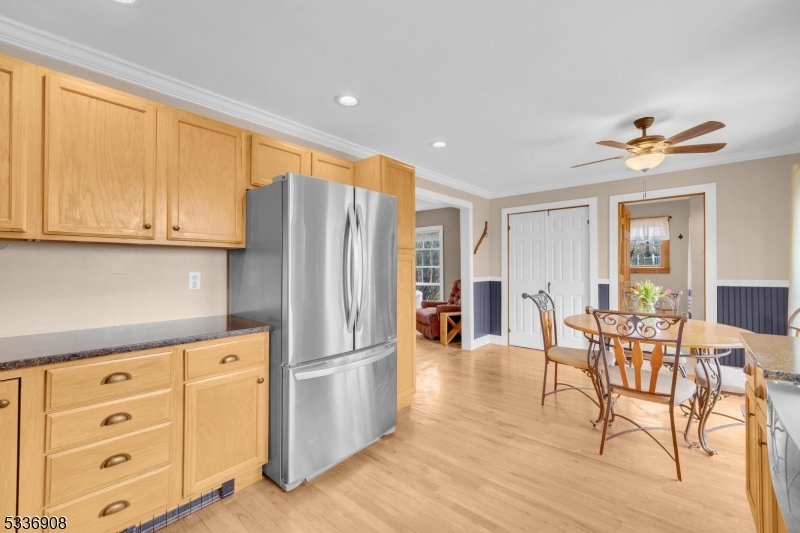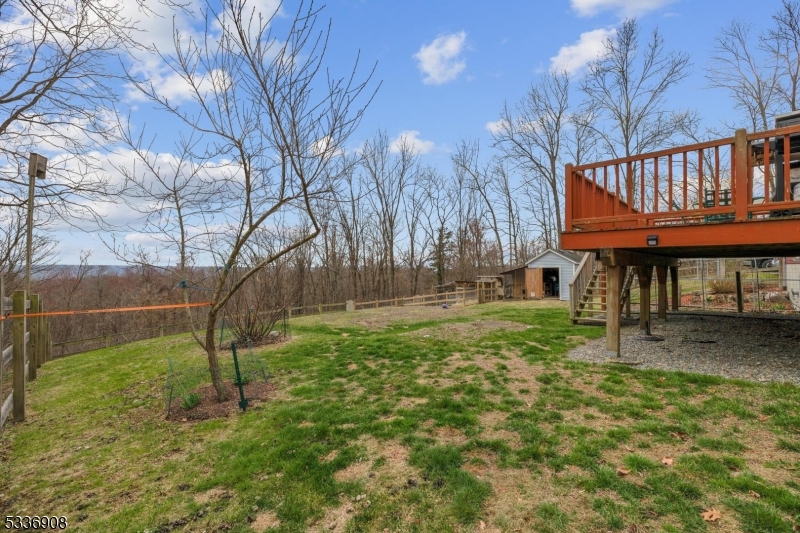1028 Stillwater Rd | Stillwater Twp.
This charming ranch-style home features 2x6 framing for enhanced insulation and durability. The exterior is clad in Hardy Plank siding, offering both aesthetic appeal and resilience. Anderson 600 series windows provide energy efficiency and ample natural light. Inside, the home boasts three bedrooms and two bathrooms, including a luxurious primary bathroom with a jetted tub and stall shower. The walkout basement features a wood-burning stove and high ceilings, adding to the spacious feel. A large foyer welcomes you, leading to an eat-in kitchen equipped with oak cabinets, a stainless steel farm sink, granite countertops, and recessed lighting. Wood floors flow throughout the main living areas. Laundry includes a washer and dryer. Additional features include attic pull-down stairs for extra storage, a fenced yard, a deck, a chicken coop, and a duck coop. Enjoy seasonal views of the lake. The home is also equipped with a plug-in generator for added convenience and security. This property combines modern amenities with rustic charm, making it a perfect retreat. GSMLS 3954068
Directions to property: From Middleville, 1st R after Municipal Bldg, approx 3 miles on R






































