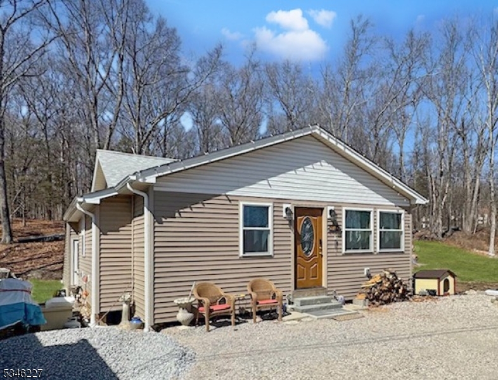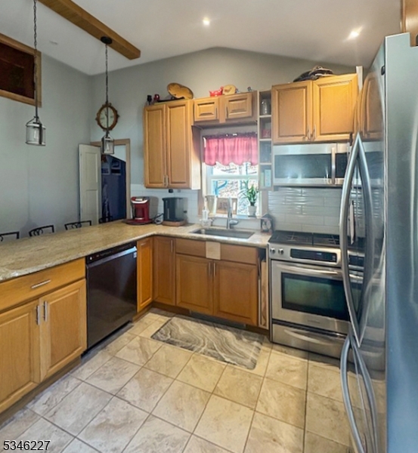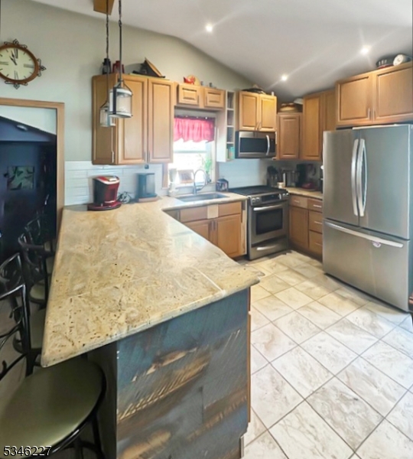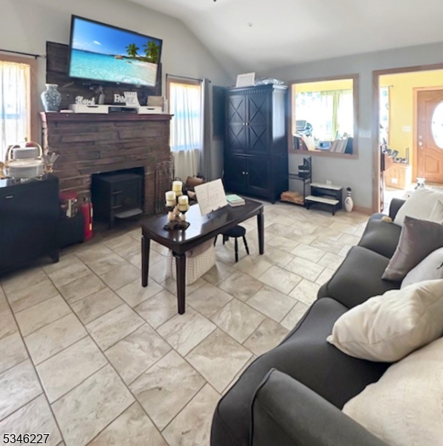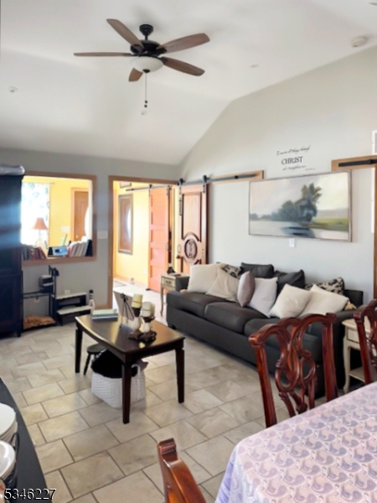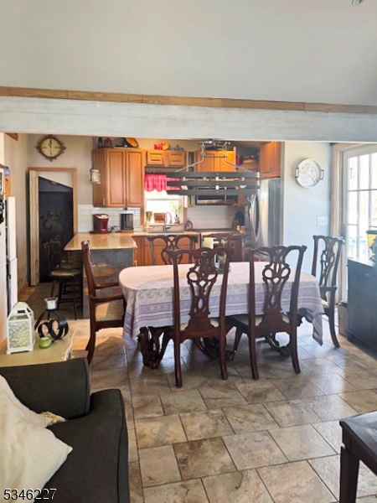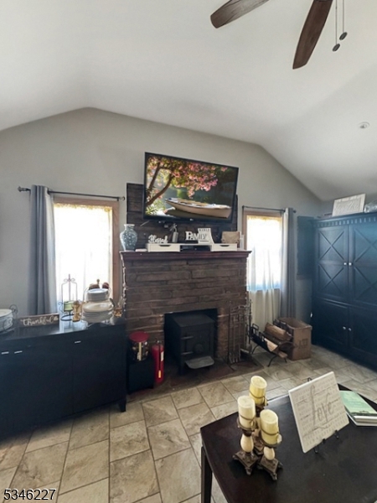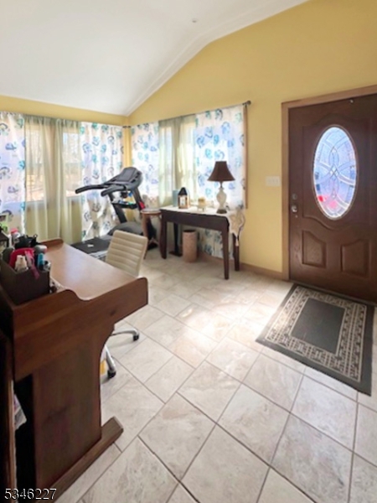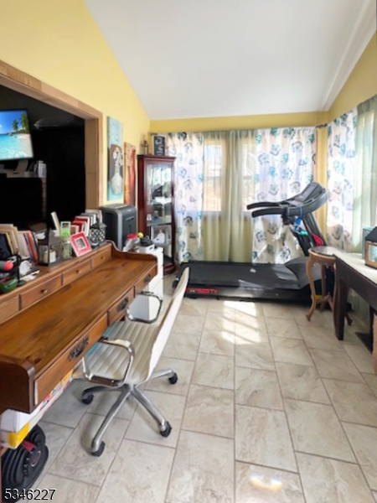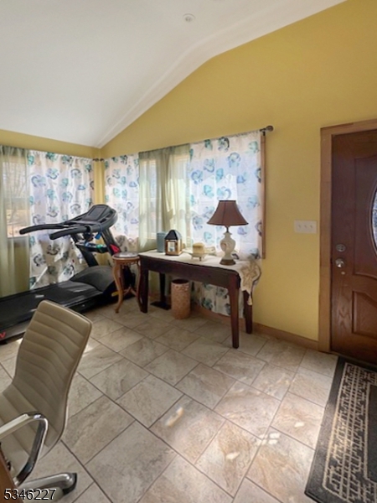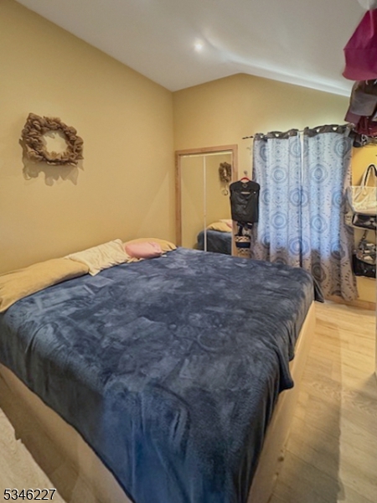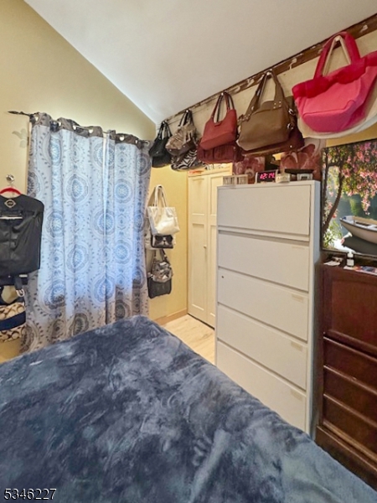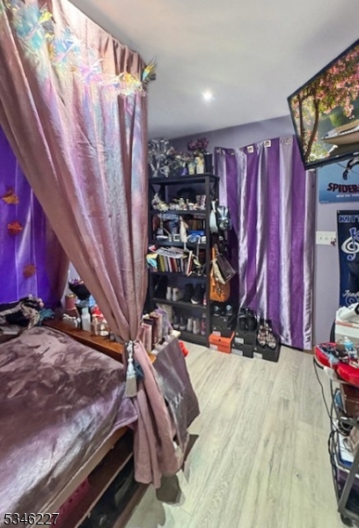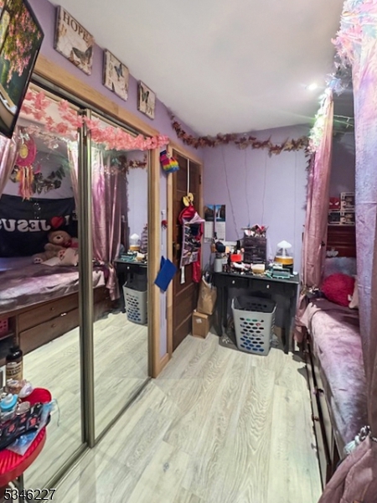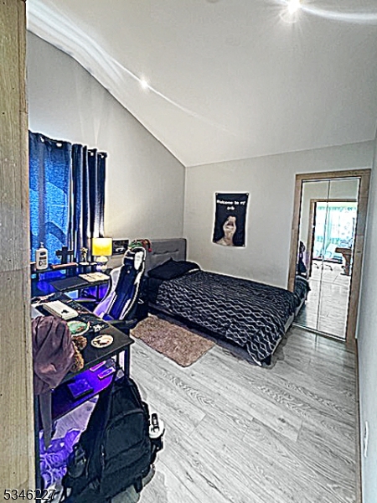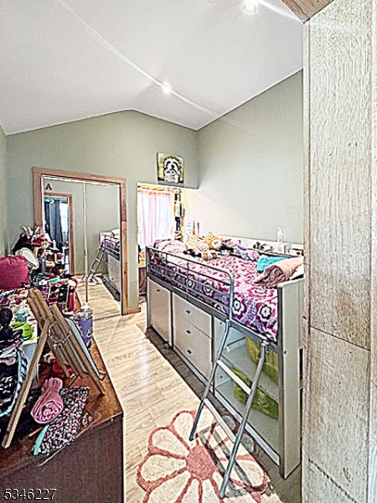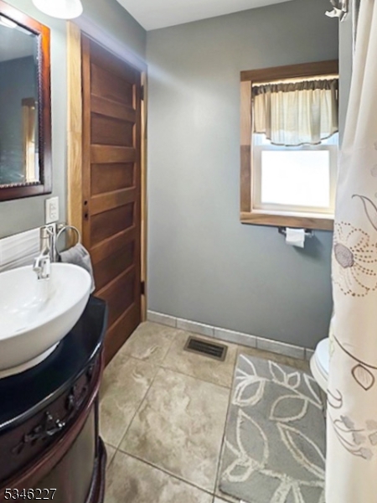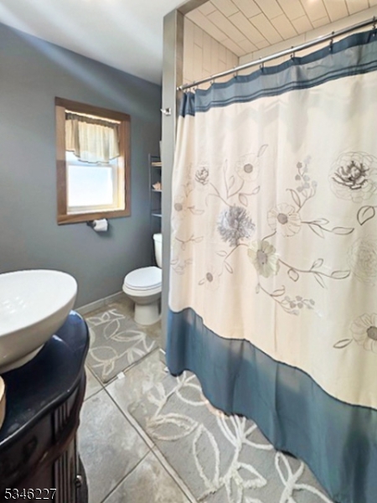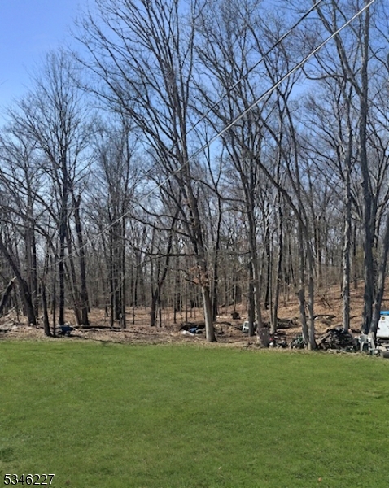910 Oriole Trl | Stillwater Twp.
Welcome to this charming home nestled on a private road! This beautifully renovated 3-bedroom ranch has been meticulously updated from the roof to the new furnace and everything in between. The heart of the home features a stunning kitchen with granite countertops and a built-in island, seamlessly connecting to an open floor plan that includes a spacious living room, a cozy fireplace with wood-burning insert. This layout is ideal for everyday living and entertaining, making it perfect for hosting . With 1.48 acres of peaceful, private land, there's plenty of room for outdoor activities and relaxation. Generator hookup with generator included. The only thing you need to do is move in and start making memories! Located in a community with low taxes and access to excellent schools. .Don't miss out on this incredible opportunity schedule your showing today! Home Warranty Included. GSMLS 3952669
Directions to property: Rt 521 towards Stillwater School, Left onto Millbrook Rd.,one mile to Left onto Oriole Trl.
