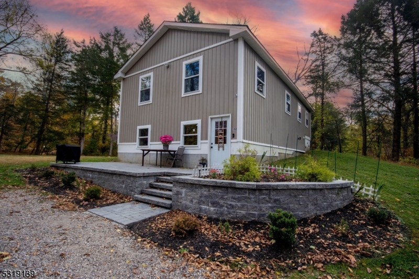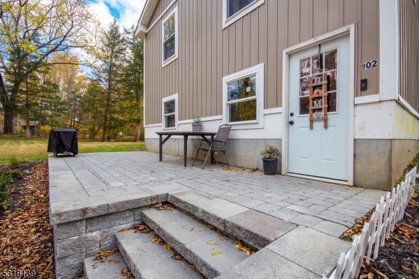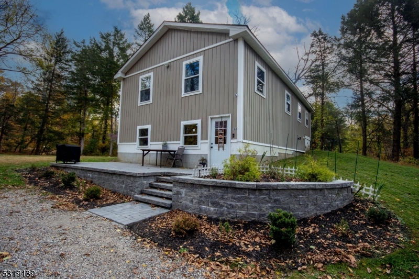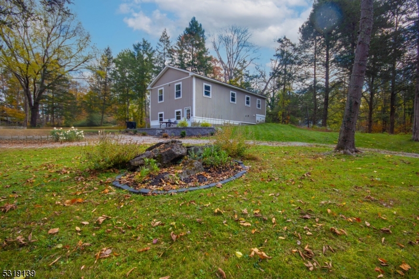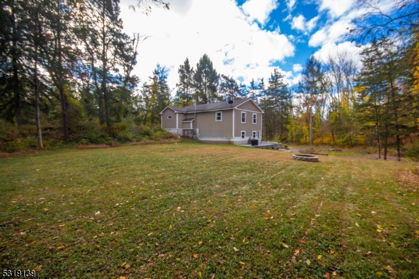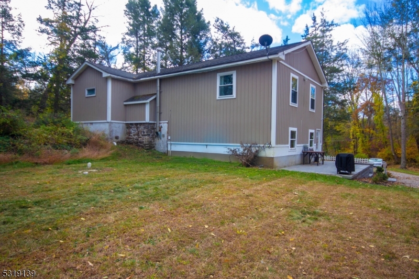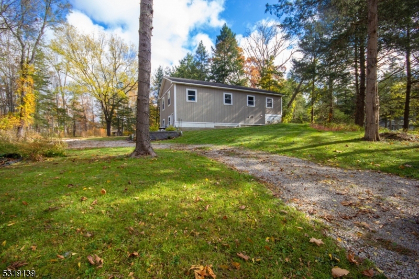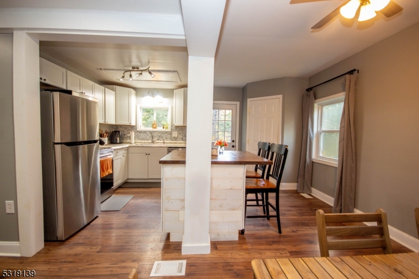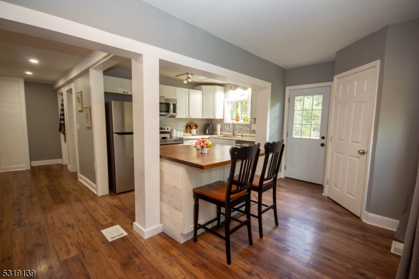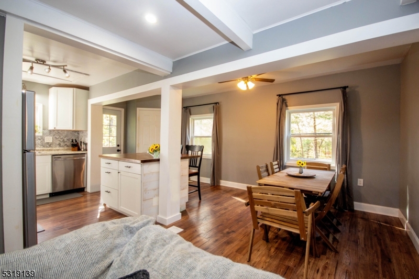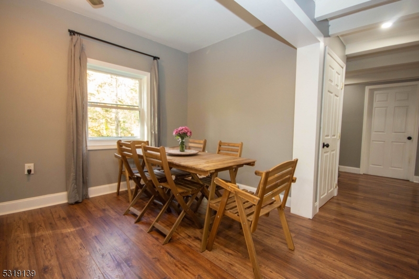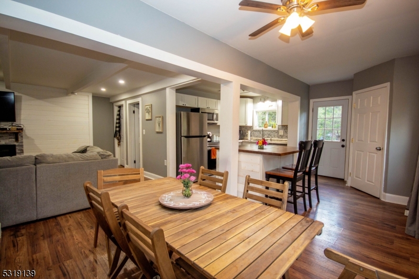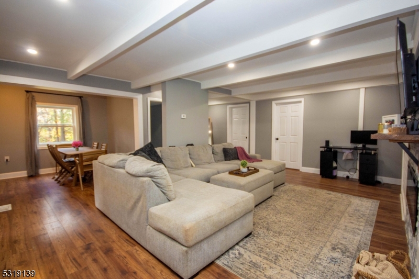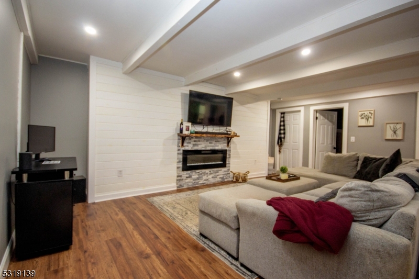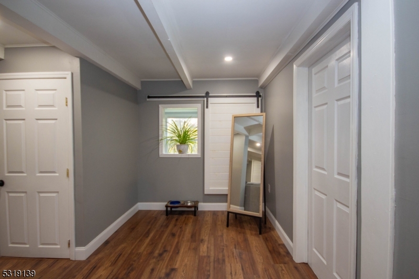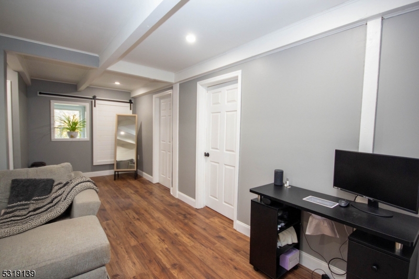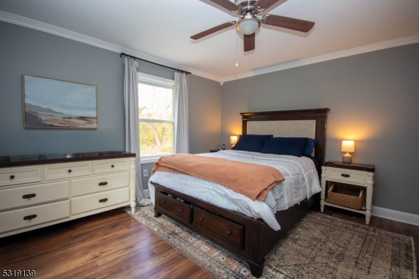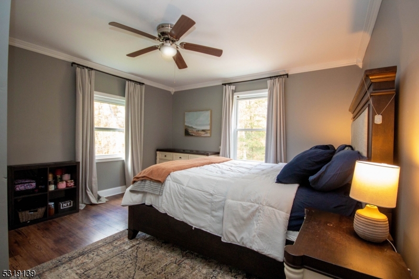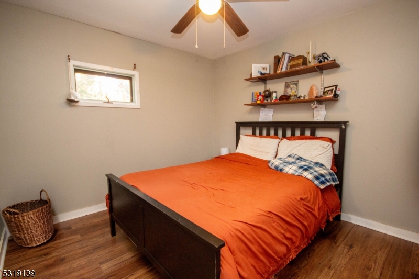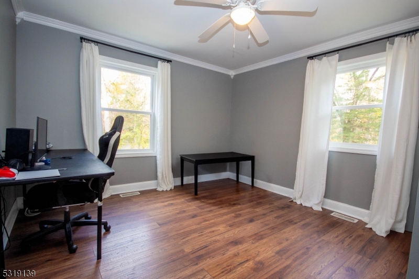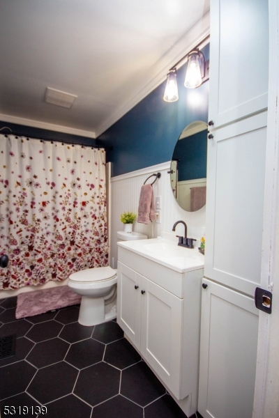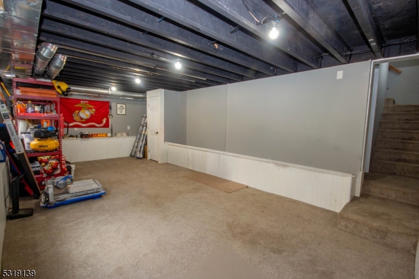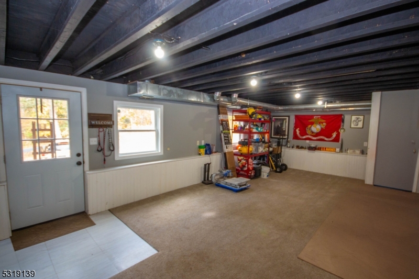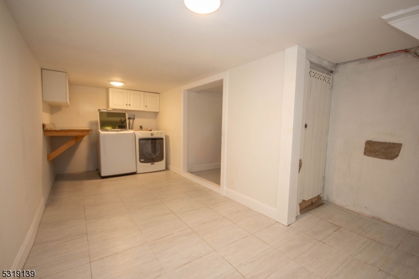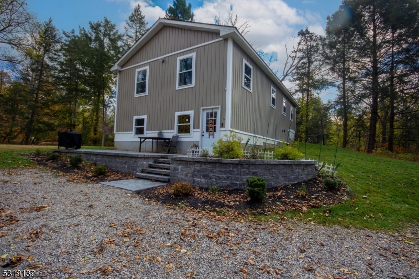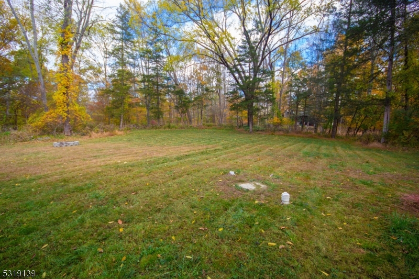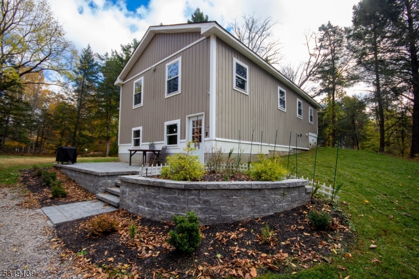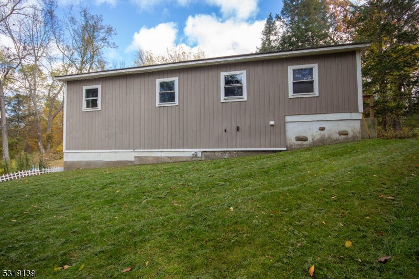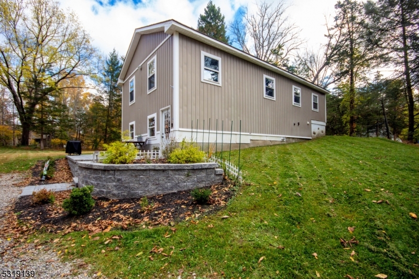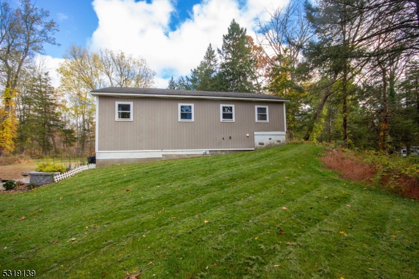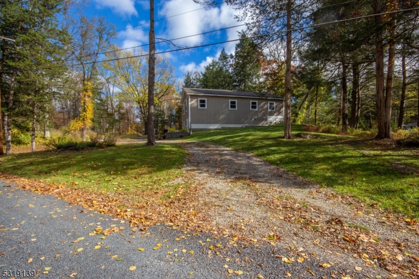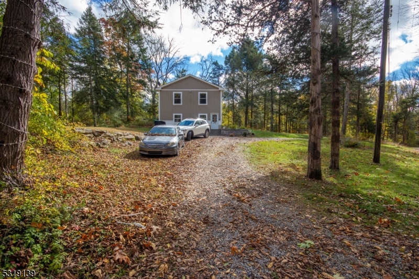902 Stony Rd | Stillwater Twp.
Enjoy the peace and serenity this unique and charming 3 Bedroom home nestled on just under an acre on a quiet street has to offer in the beautiful Paulinskill Lake Community. Home was completely updated just 2 years ago. Featuring an open floor plan with an updated modern kitchen with a center island with breakfast bar, stainless steel appliances, separate dining area, and a door leading out to the side yard. Large open Living Room with a cozy electric fireplace, 3 spacious bedrooms, recently updated full bath, and newer flooring throughout. Finished lower level with a cozy Family Room and Laundry Room with plenty of storage. Located within walking distance of the lake, beach, tennis courts, and playground. Enjoy using your power boat, row boat, canoe, kayak, sailboat or even a pedal boat allowed on the lake. Other amenities include Easter Egg Hunt, Community Market, Music on the Beach, July Parade & BBQ, Pumpkin float, Chili/Cookie Contest, Holiday Tree Lighting, and a Holiday Light Contest. Home offers easy access to all the wonderful amenities Paulinskill Lake has to offer. Short Drive to major department stores and restaurants. Enjoy local state parks, hiking, biking, horseback riding, fishing, bird watching, and so much more. GSMLS 3929538
Directions to property: Rt 94 to Paulinskill Lake Rd (turns into West End Dr) to R-E Walnut Dr to R-Stony to home on Left
