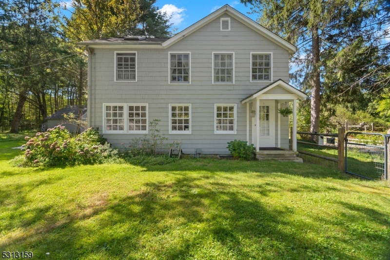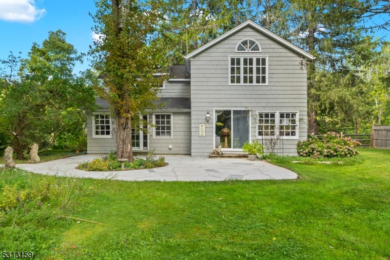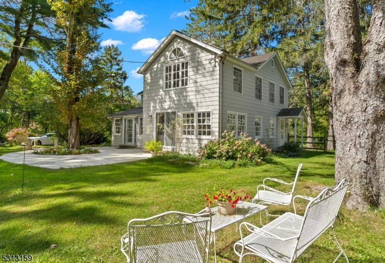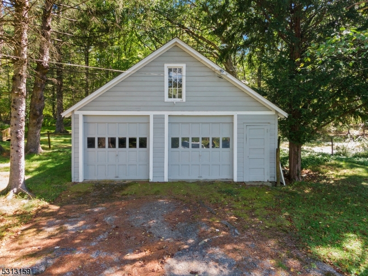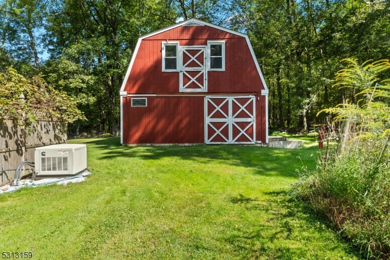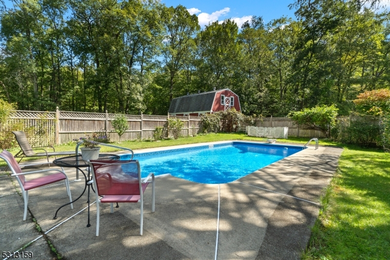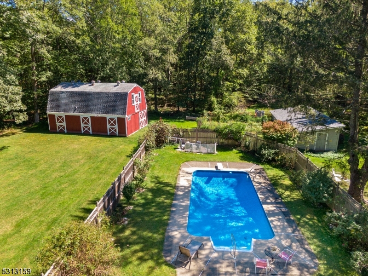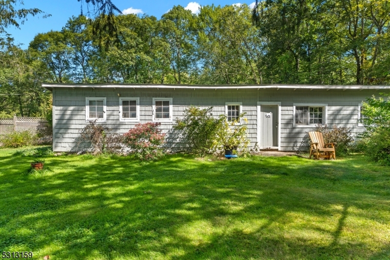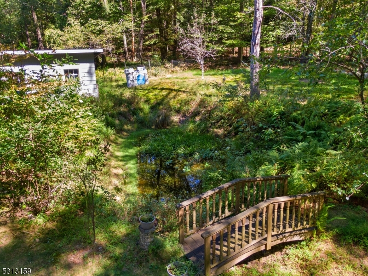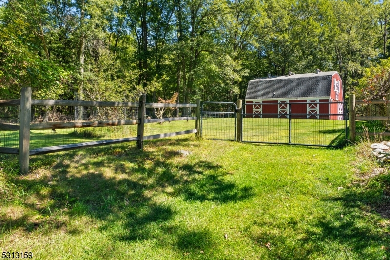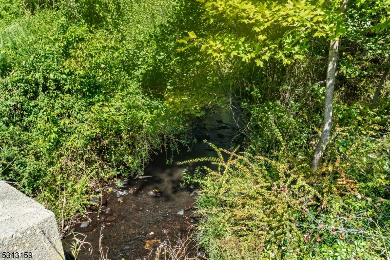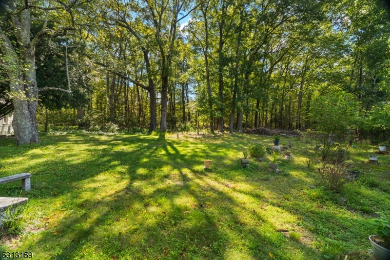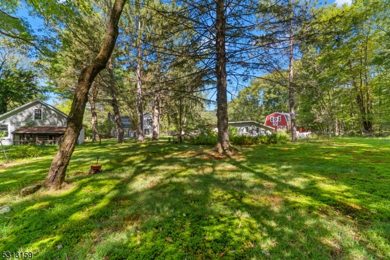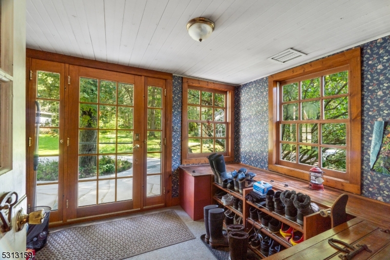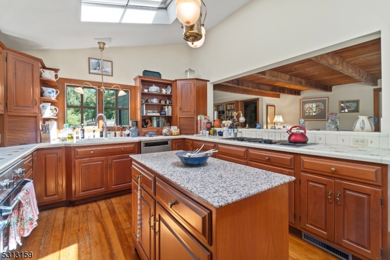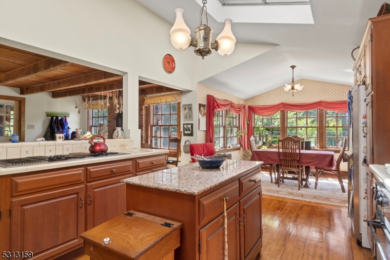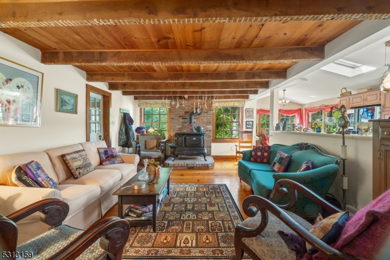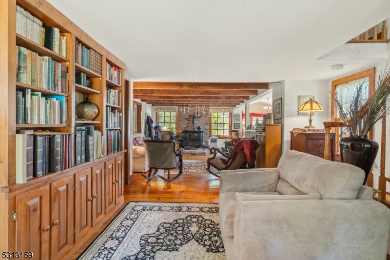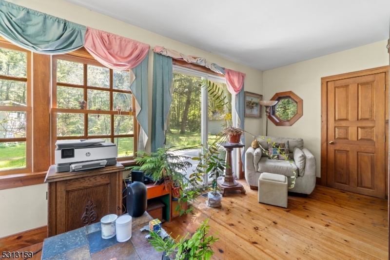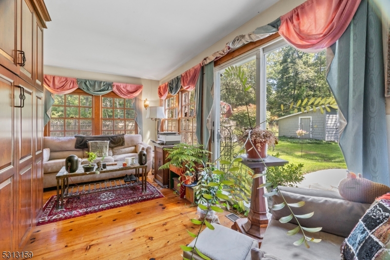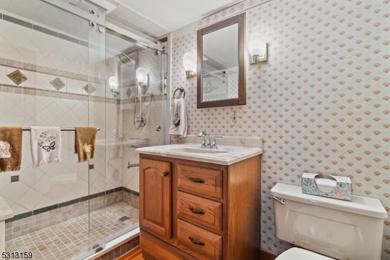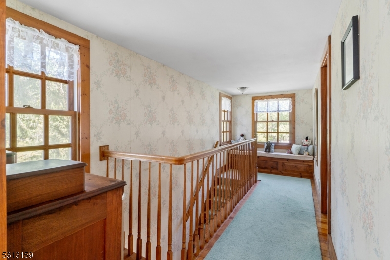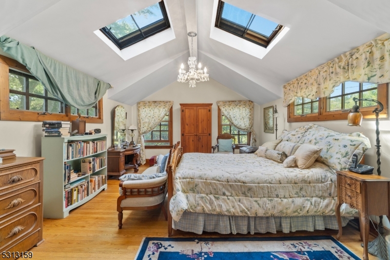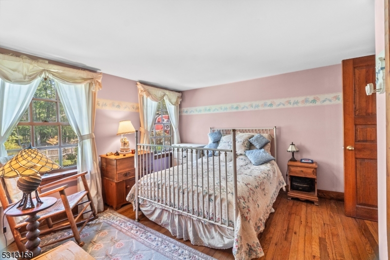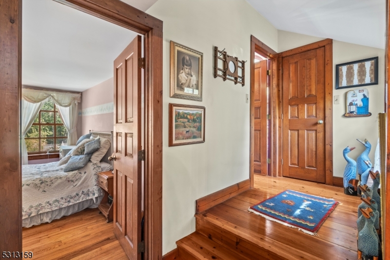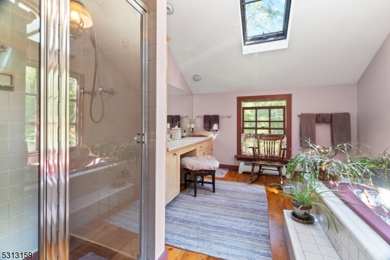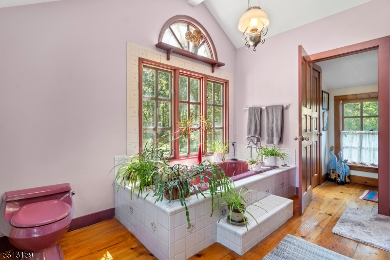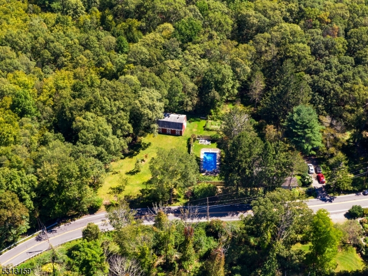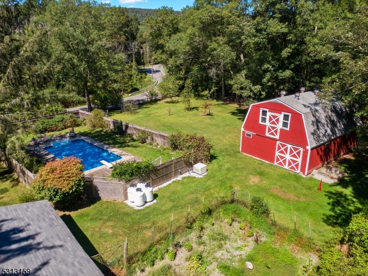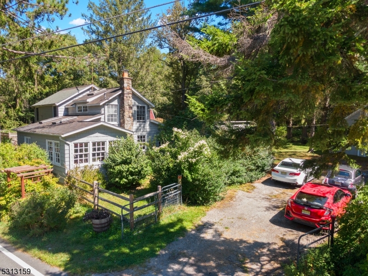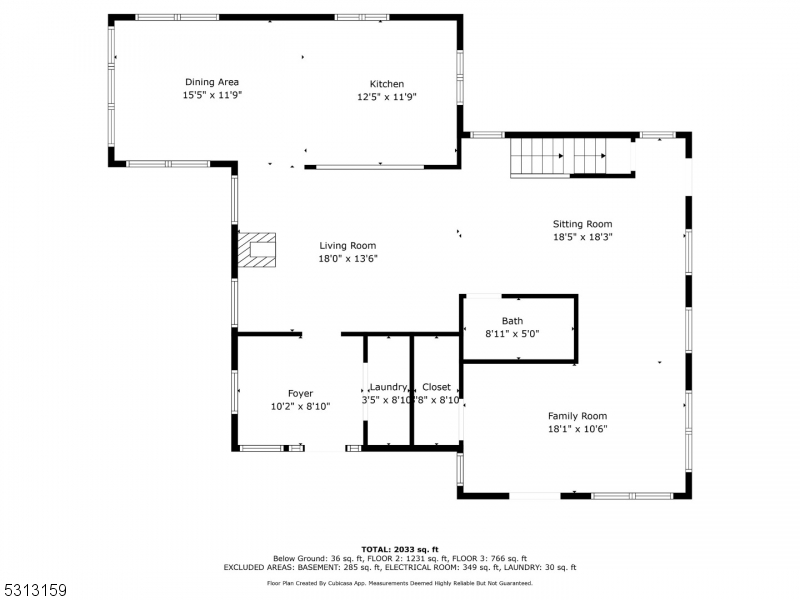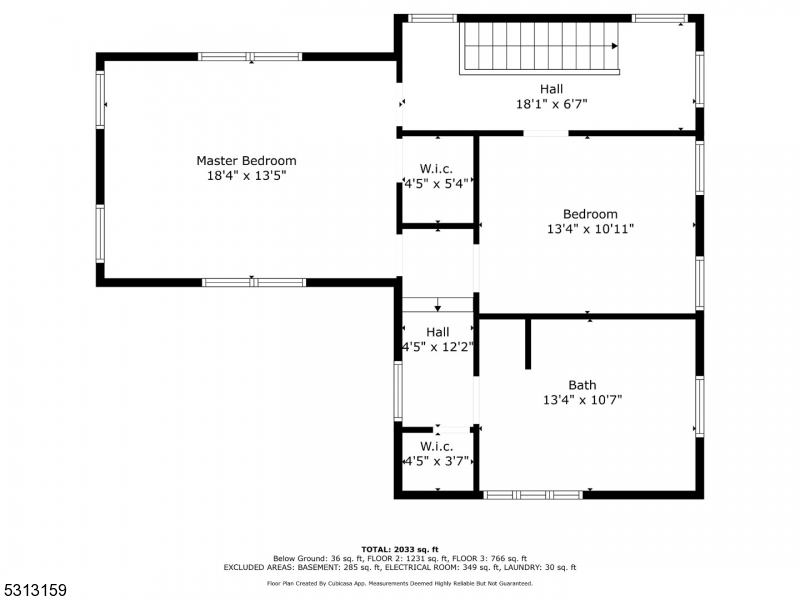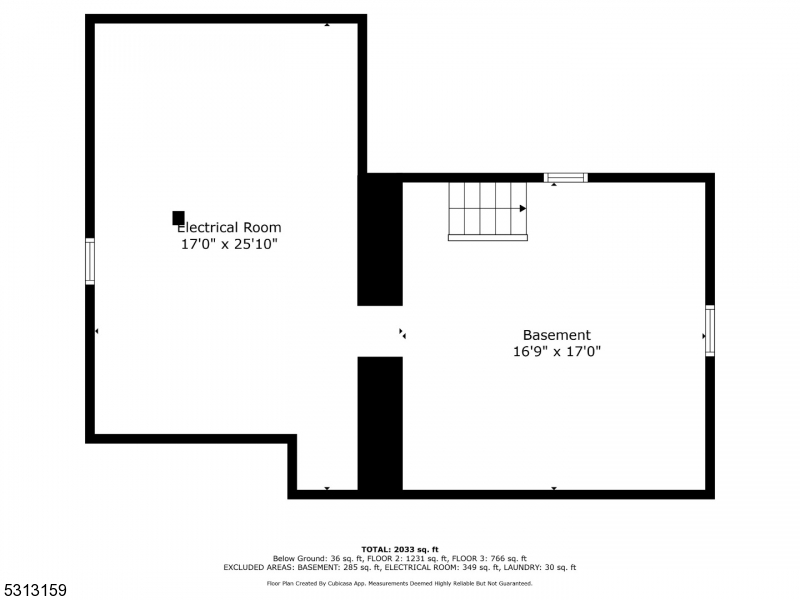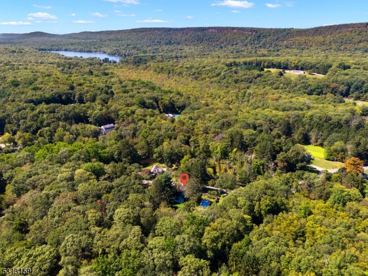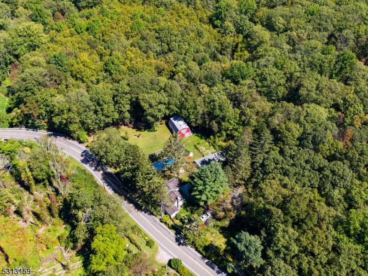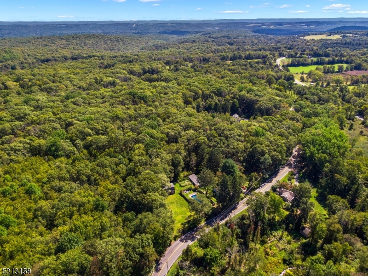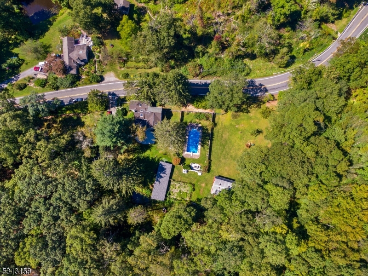908 Owassa Rd | Stillwater Twp.
This weekend and summer retreat from Wall Street life is elegant and comfortable, having gardens, a heated swimming pool, a two full-floor horse barn, two-car garage, a shed/chicken coop, all having electricity. All nestled into an entirely fenced in area on 6.83 acres of picturesque land. The 2/3-bedroom, 2 full bathroom home offers serenity and a contrast to city life. The spacious house contains a large and well-equipped kitchen with cherry cabinets, two full bathrooms, living and guest areas with built-in closets, cabinets, and bookcases. The entire house has hardwood flooring. The antique wood burning stove in the living room adds warmth and character. A large fenced-in area surrounds the inground heated pool. Rose and other flowering bushes, perfect for relaxing or entertaining spring through fall. Besides the mature rose garden, the property has producing fruit trees and grape vines, a vegetable garden, an herb garden, and perennials blooming from early spring through fall. A tranquil stream runs into a pond and then under a wooden bridge. As well, there is a trout brook on the property's edge. The chicken coop and barn offer the opportunity for full time or weekend homesteading or simply enjoying fresh eggs and animal friends. Hiking in the property's woods, in the neighboring state and national parks, including the Appalachian trail, trout stream fishing, canoeing the Delaware River, exploring many nearby lakes. This piece of paradise is only 90 minutes from NYC. GSMLS 3925354
Directions to property: Left on Stillwater Rd to Middleville Rd to Left on Fairview Lake Rd to Left on Owassa Rd
