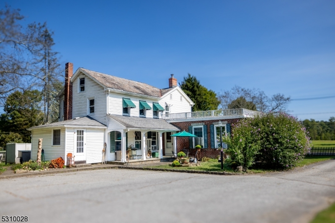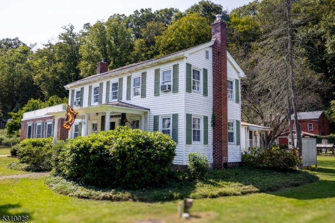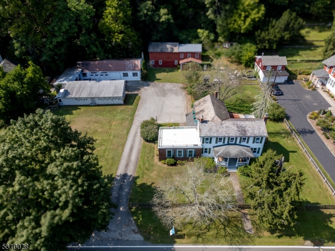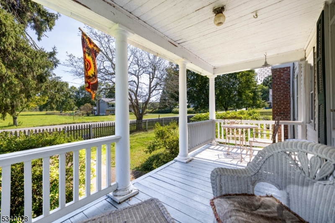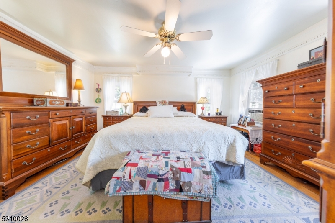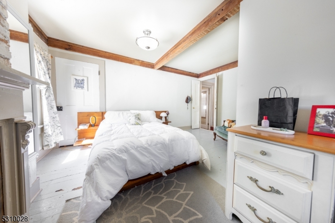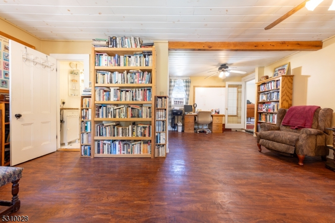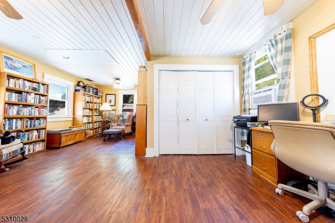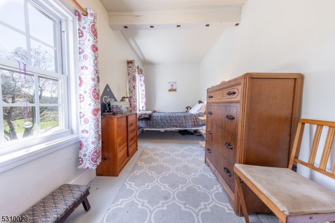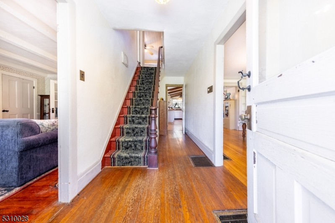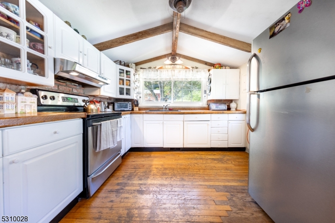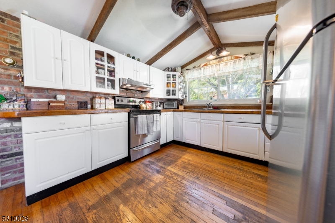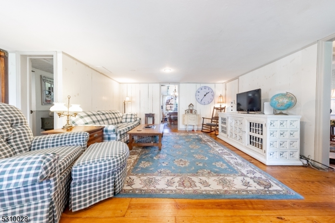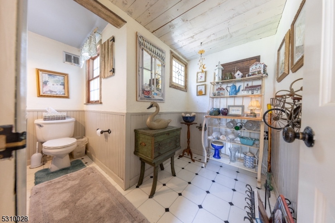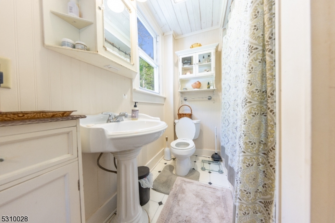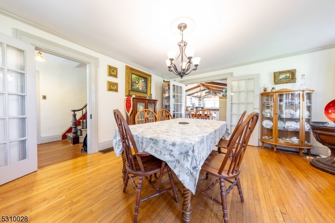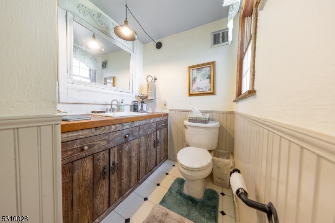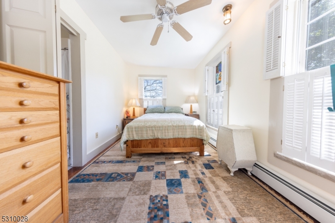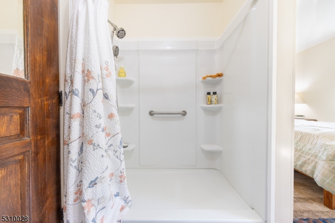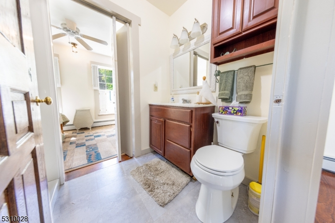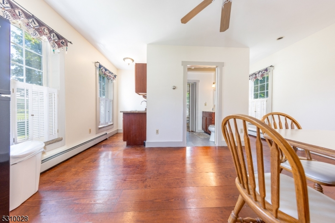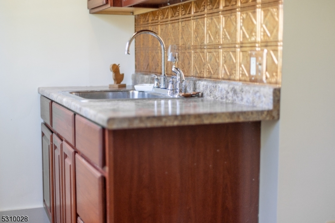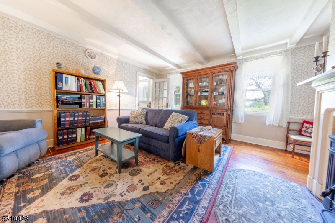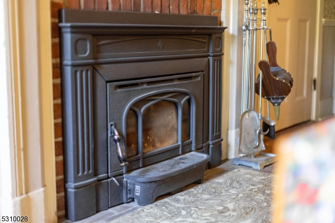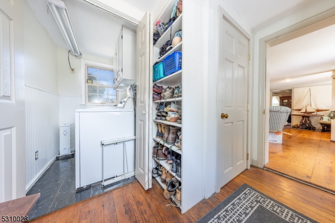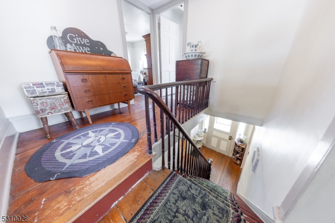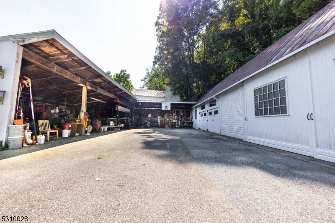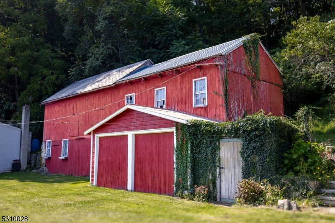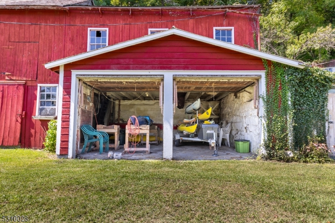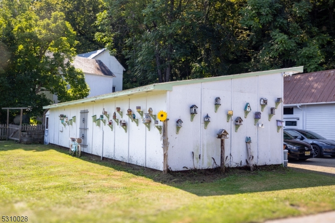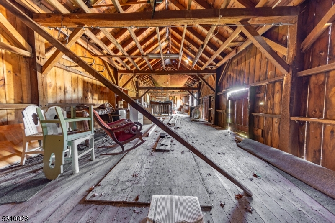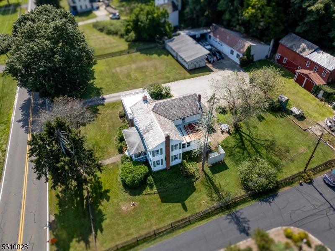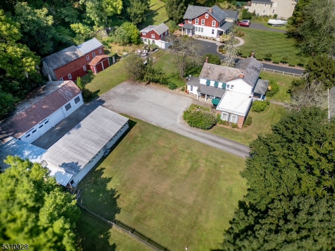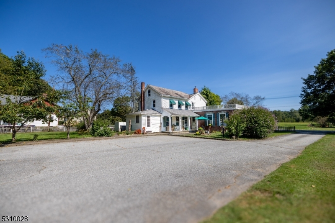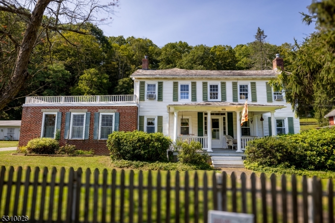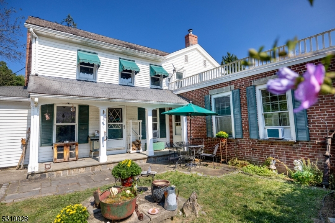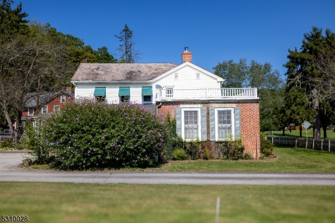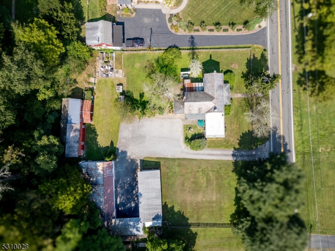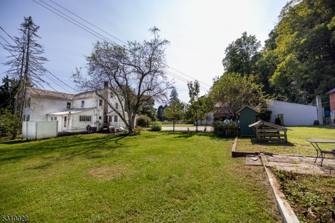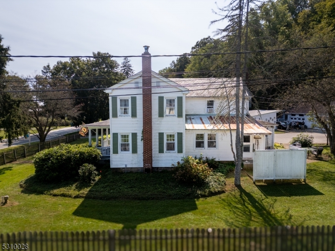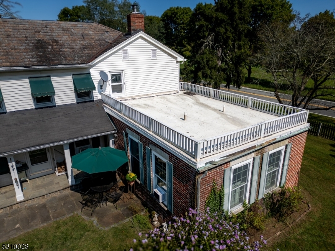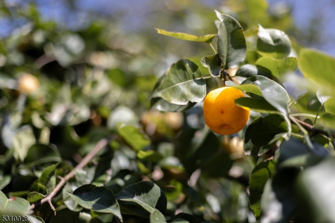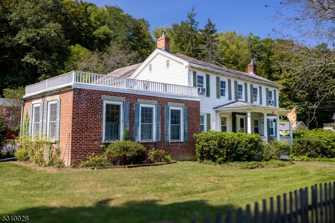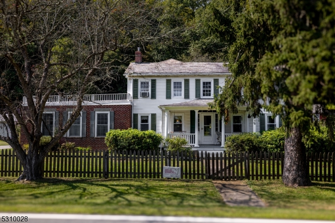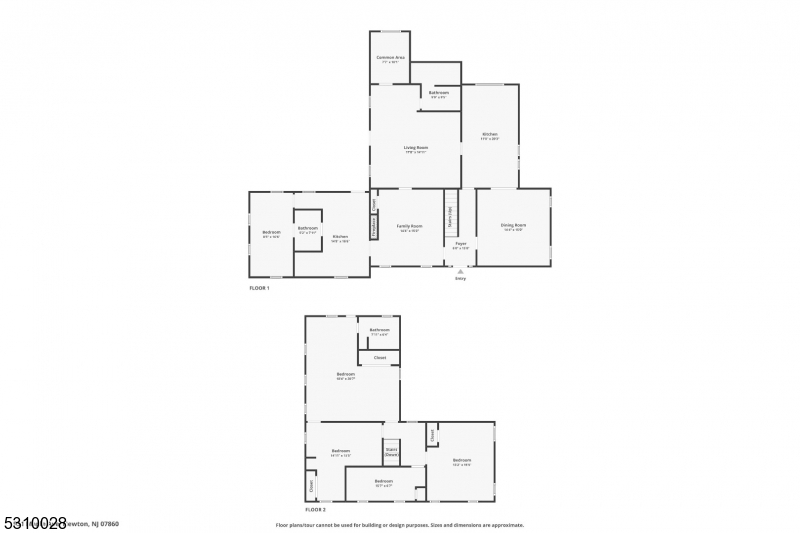931 Maple Ave | Stillwater Twp.
Discover this charming 1800s farmhouse nestled on 1.2 acres in Stillwater. With it's wood-burning fireplace, large parking area for an abundance of vehicles, and two massive barns, this property offers endless possibilities. One barn even features an additional shop space. This barn also boasts a separate furnace and electric meter, reflecting its past commercial use. It also has 3 ginormous closed bays and an additional 3 open bay building across from it, which can be used for handymen, contractors, or hobbyists. Imagine transforming these barns into workshops, car enthusiast havens, a crafters space, or even just used for additional storage space. The storage possibilities are endless! Inside, enjoy the warmth of hardwood floors throughout, along with four bedrooms, two and a half baths, a bonus room/office, a formal dining room, and an open kitchen. The perfect first-floor in-law suite, complete with a separate entrance, bedroom, full bath, wet bar, and refrigerator, adds to the versatility of this home.Step outside to your inviting lemonade porch and soak in the peaceful farmland views. The property boasts an abundance of fruit trees and berry bushes, including peaches, pears, apples, raspberries, quince, and strawberries. Raised garden beds provide a ready-to-go space for your gardening adventures.Located just a short distance from downtown Stillwater, you'll have easy access to local amenities. GSMLS 3922448
Directions to property: 94 South, to Stillwater Road, Fredon Rd, Main St, turn onto Maple Ave, right side.
