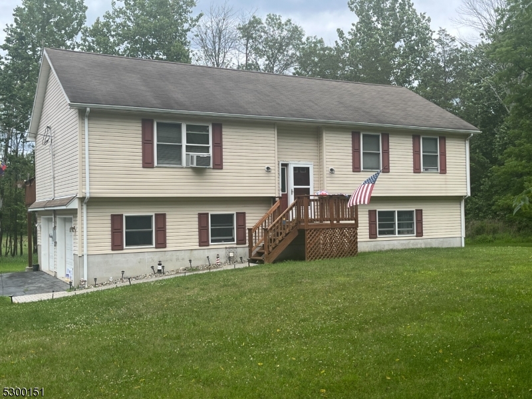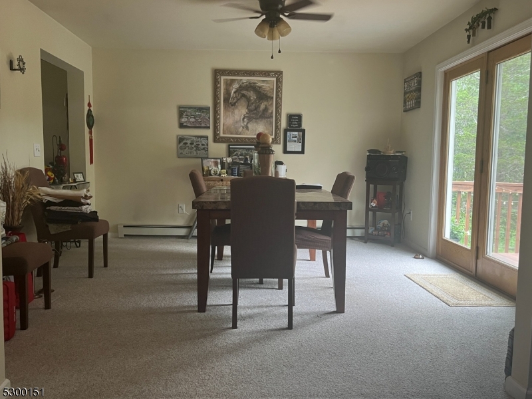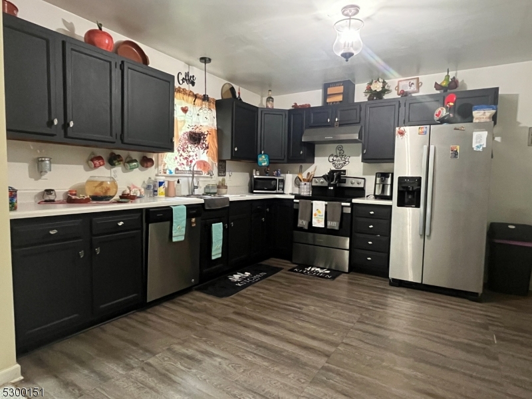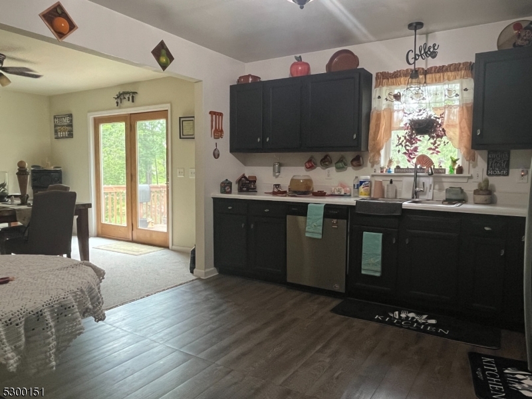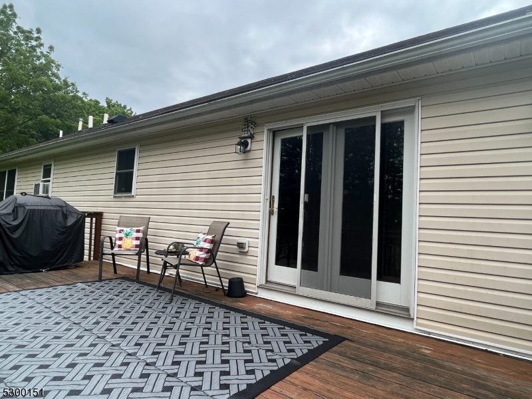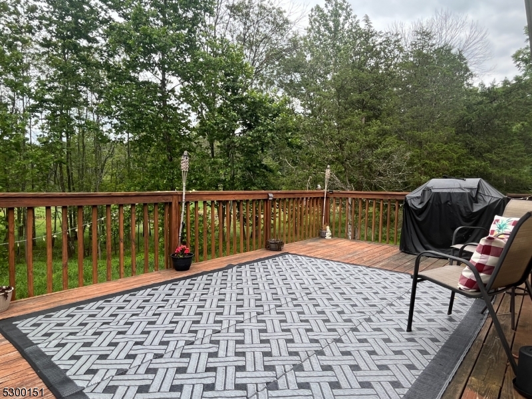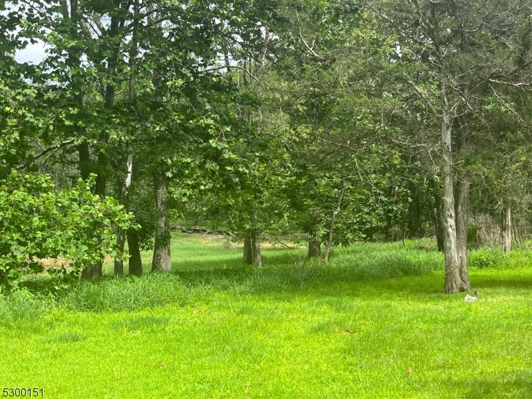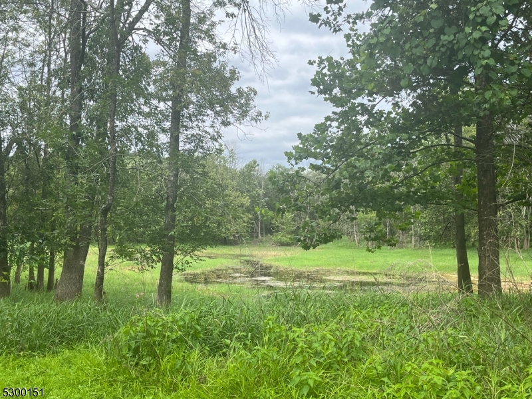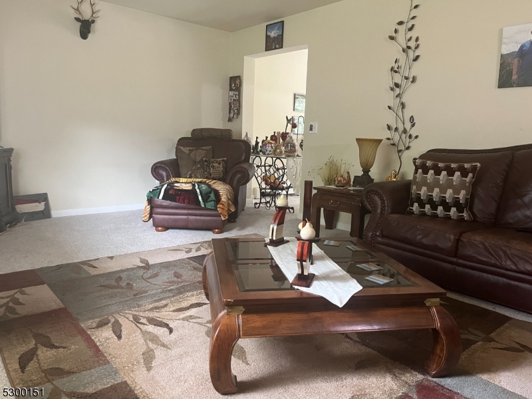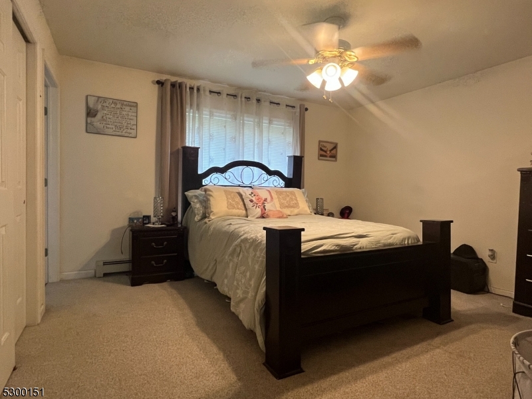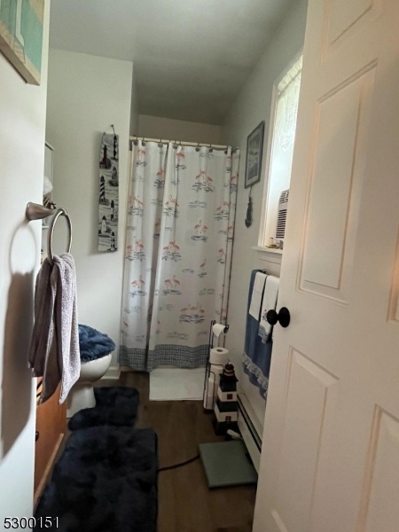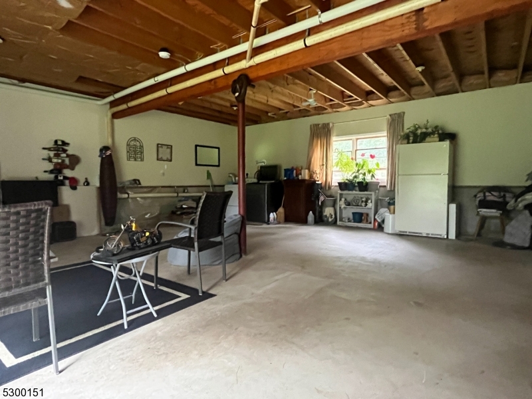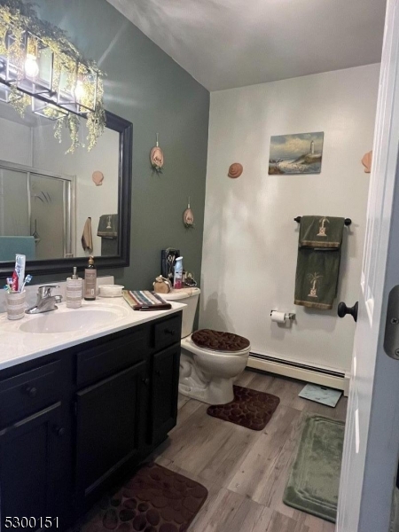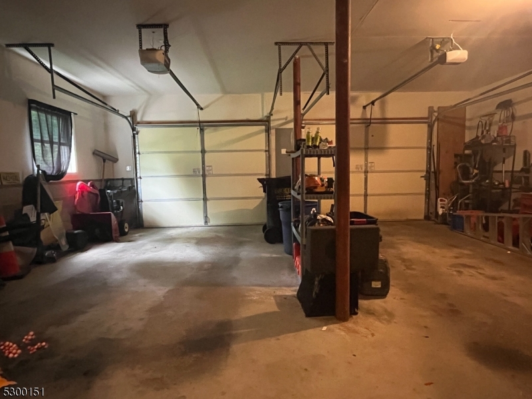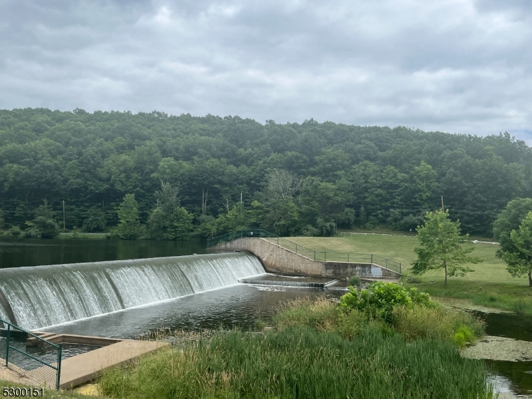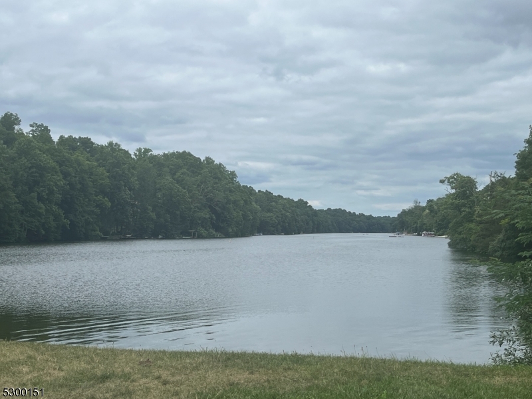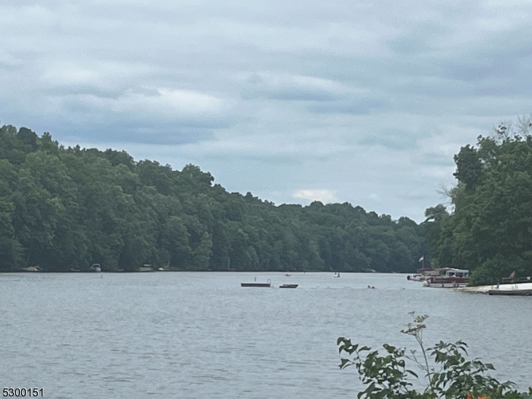941 W End Dr | Stillwater Twp.
$450,000
| 3 Beds | 2 Baths (2 Full)
Come see what this lovely country home has to offer. Located in an amazing lake community on a quiet country road with 3 bedrooms and two full baths. Additional bonus room allows for expansion if needed. Updated appliances, new floors and a neutral paint color allow you to move right in. A lovely pond on the property provide serene backdrop to your backyard entertaining on close to 6 acres. As is sale GSMLS 3912839
Directions to property: If GPS is not available, follow Route 94 to Paulinskill Lake Rd. (Rt 614), it becomes W End Dr. Home
MLS Listing ID:
GSMLS 3912839 