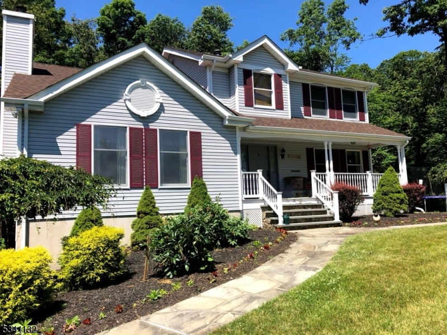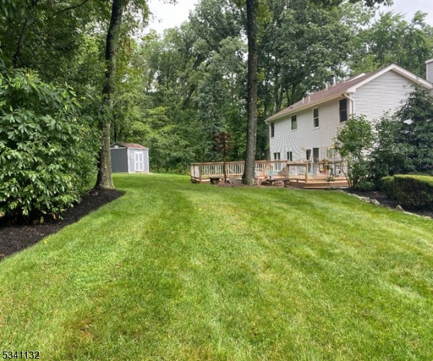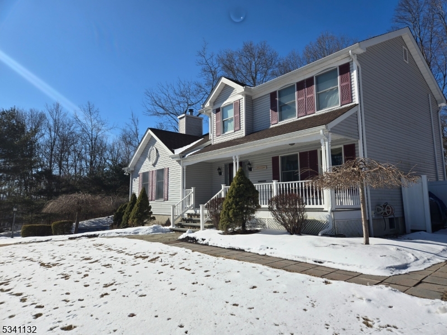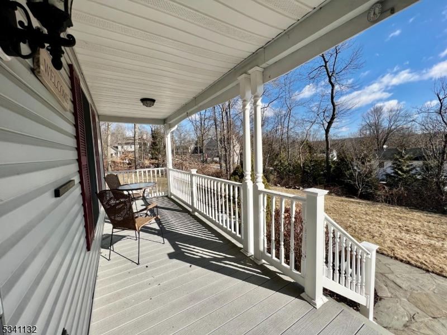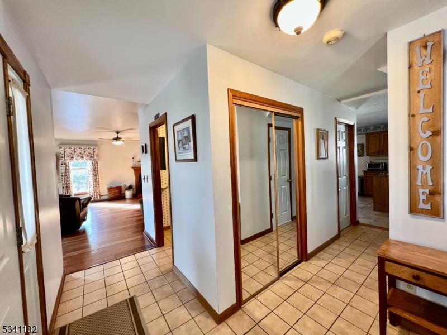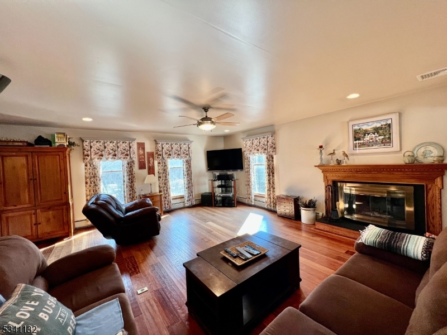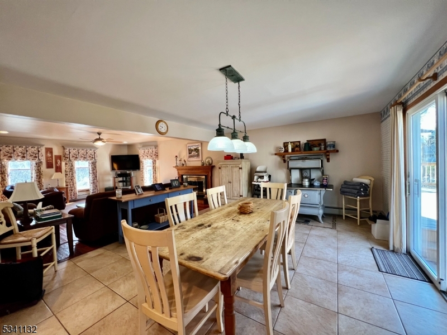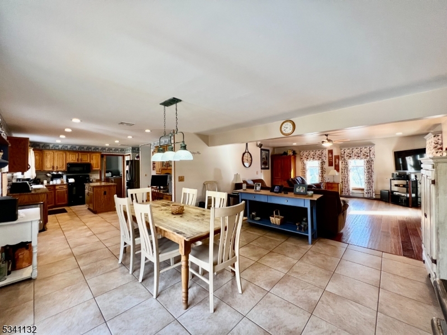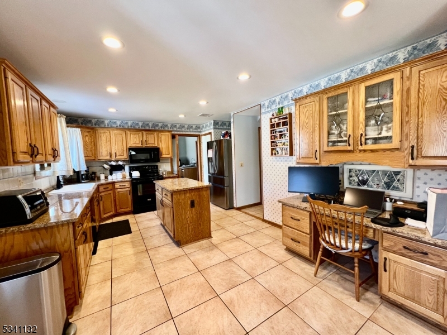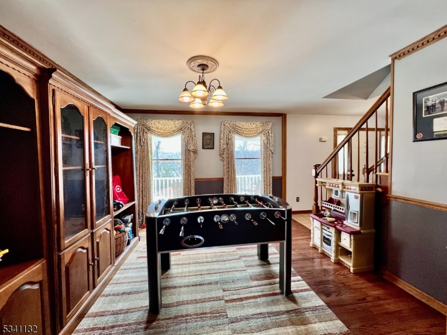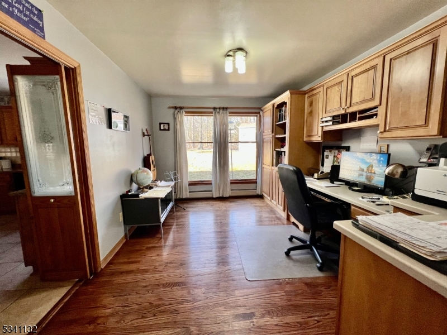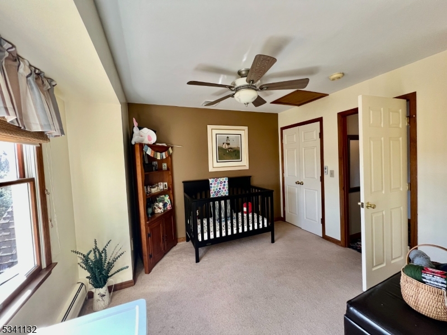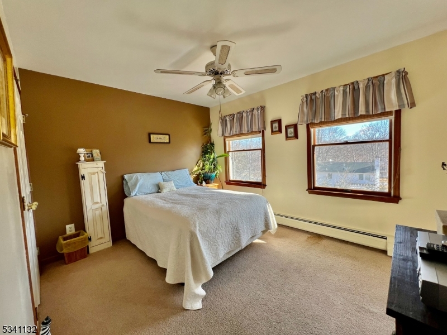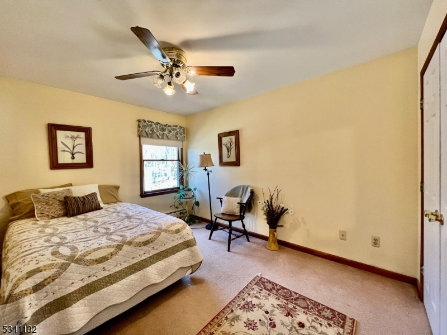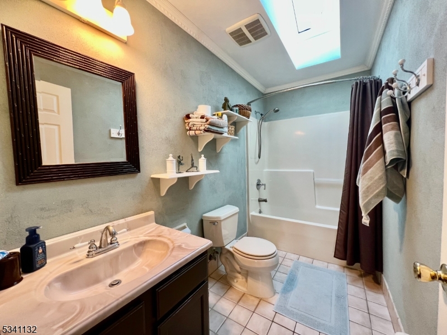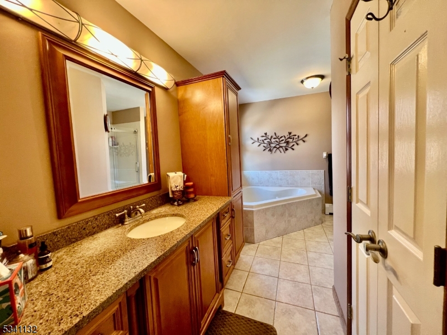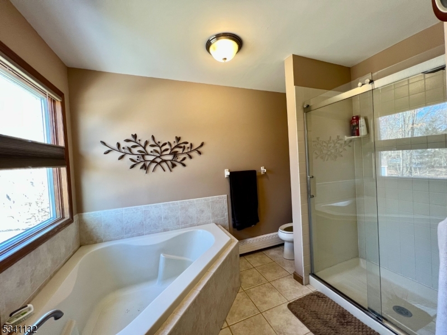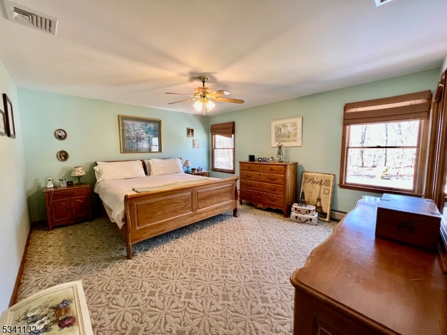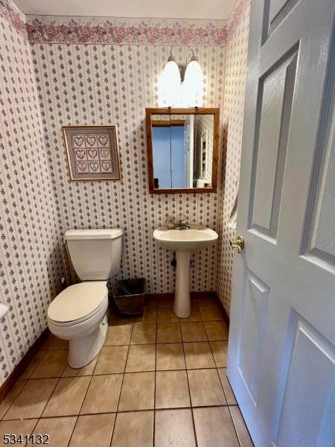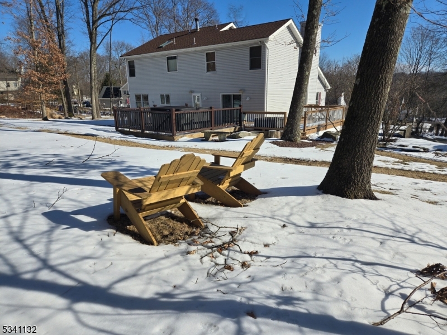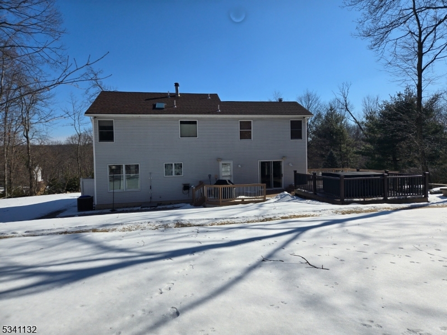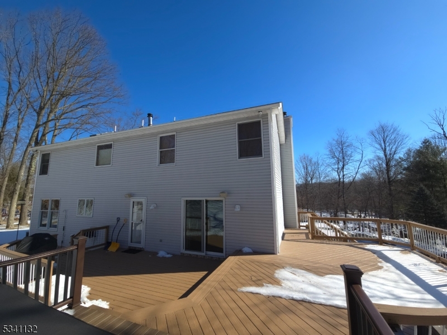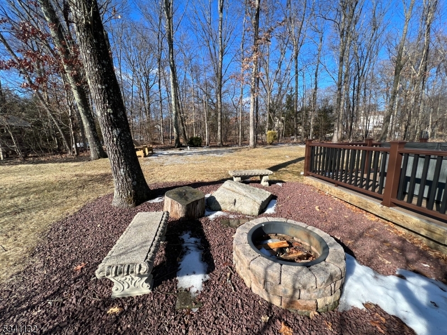1 Lepont | Stanhope Boro
Welcome to Lenape Woods! This secluded community offers a scenic setting with an open, level yard perfect for play. Enjoy outdoor living with a spacious back deck, sitting area, firepit, and grilling space. A charming covered front porch is ideal for morning coffee. This two-story center hall colonial boasts a spacious, open floor plan. The living room features hardwood floors and a wood-burning fireplace, flowing into a bright breakfast room and an oak-cabinet kitchen with a center island, pantry, and desk. A sliding glass door leads to the deck. A formal dining room and first-floor bonus room ideal for an office or den offer additional flexibility. Upstairs, four bedrooms and two full baths include a primary suite with a walk-in closet and serene views. The en-suite bath features a dual vanity, walk-in shower, and soaking tub overlooking the wooded lot. A laundry room and powder room are conveniently located off the foyer. The walk-out basement offers a recreation area, and ample storage. A built-in garage provides easy access to the home. Don't miss this stunning home in a picturesque setting! This home's location offers quick access to major routes, restaurants, and shops. Enjoy nearby hiking and biking trails and walking distance to the high school. City water, sewer and stylish upgrades makes this rental property the perfect setting to enjoy all fours seasons! GSMLS 3948416
Directions to property: Stanhope Sparta Rd to Lenape Dr to left Woods Ave to a right on Lepont
