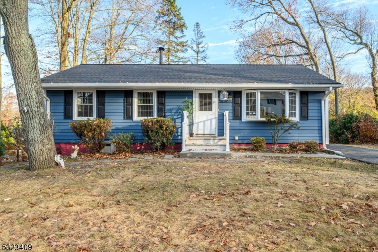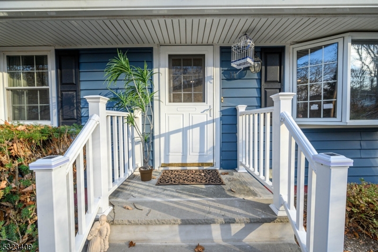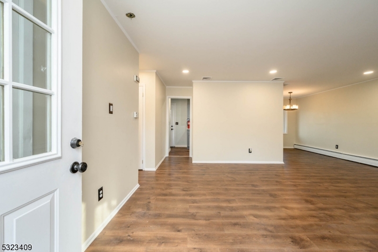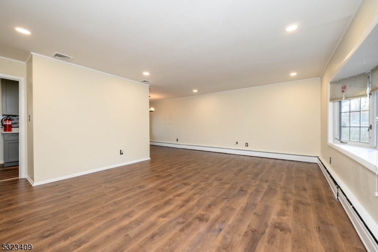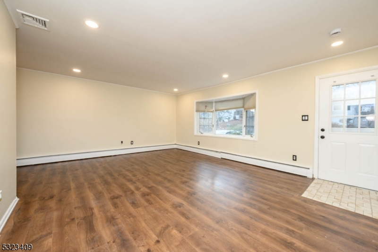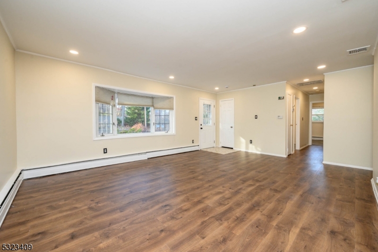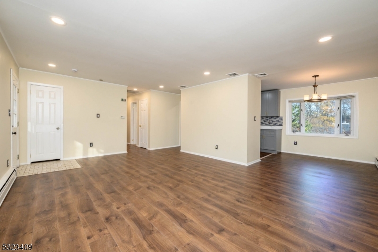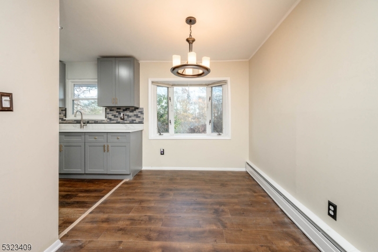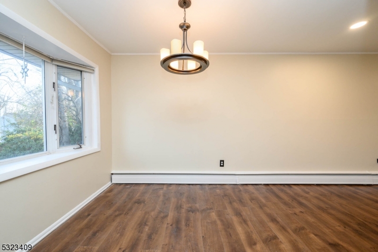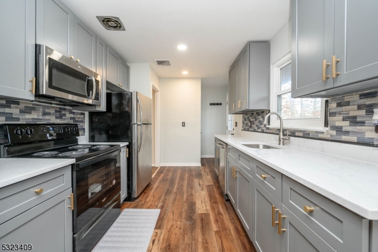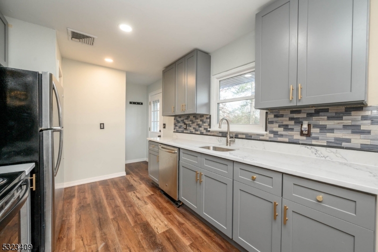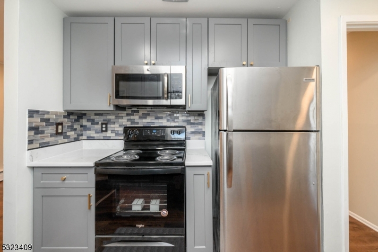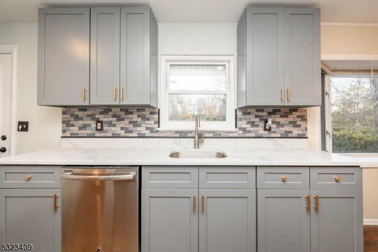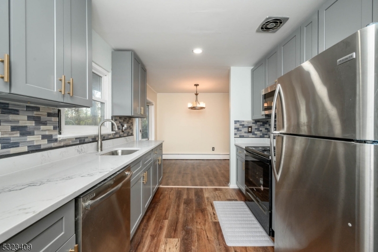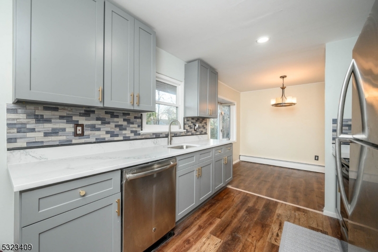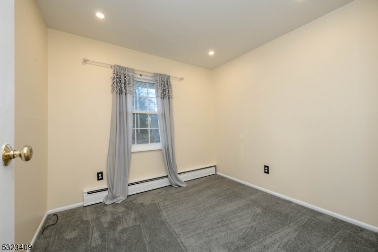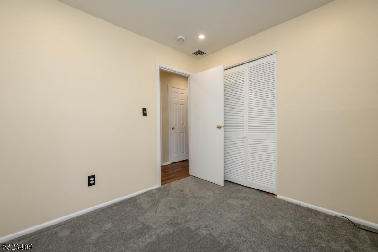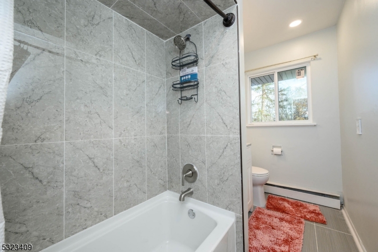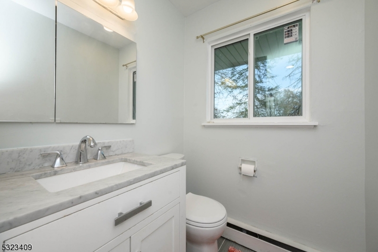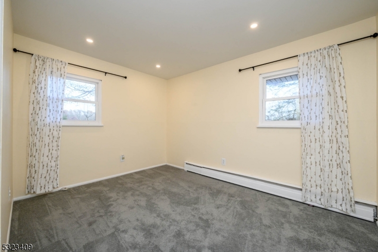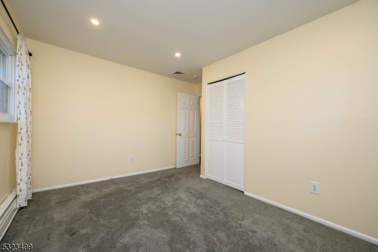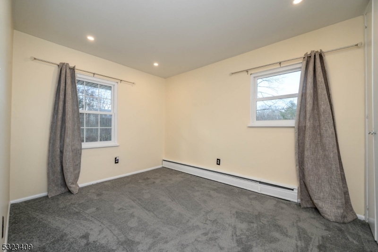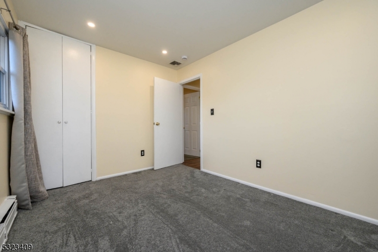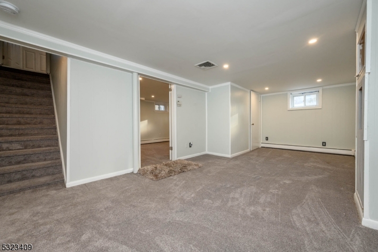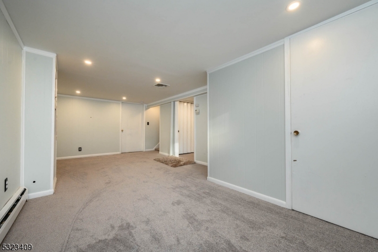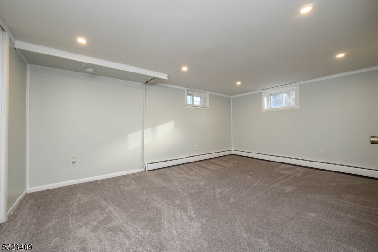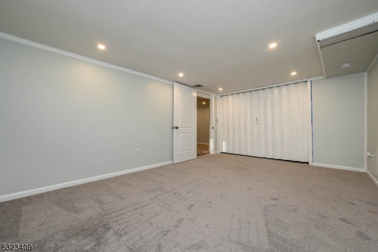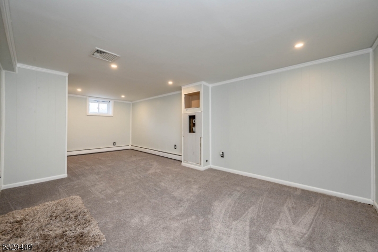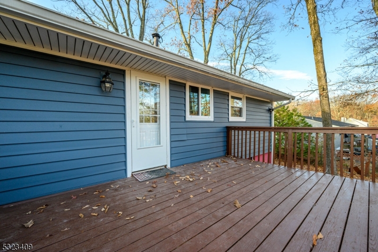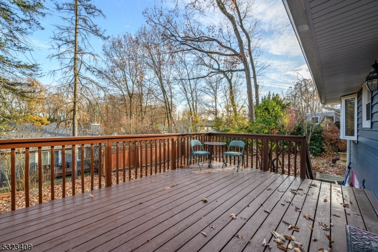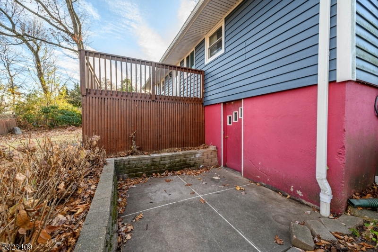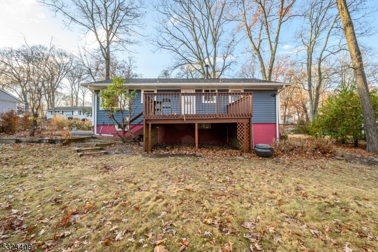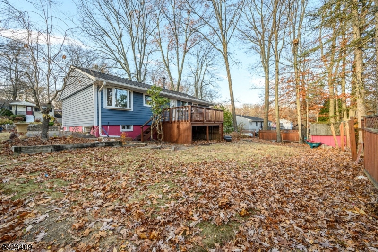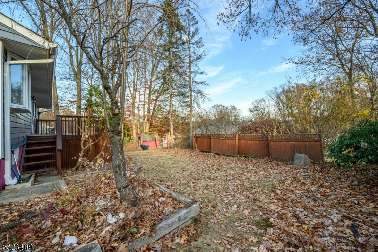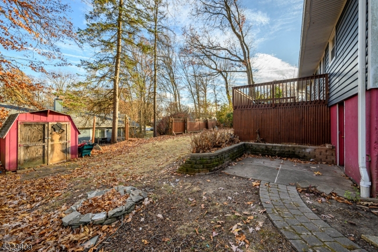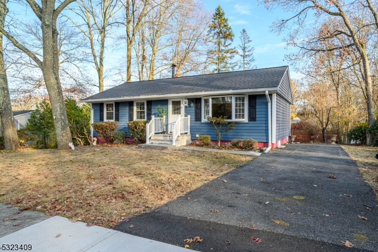11 Delaware Ave | Stanhope Boro
Home Sweet Home! *Beautifully Updated* 3 Bed 1 Bath Ranch with Finished Walk-Out Basement in sought after Stanhope is sure to impress! Well maintained with plenty of modern upgrades all through, move-in-ready and waiting for you! Spacious, light and bright living room welcomes you in with new hardwood floors that shine, recessed lighting, trim moldings, and a crisp neutral palette that is easy to customize. Big bay window bathes the space in plenty of natural light. Formal dining room with additional bay window makes dinner parties a breeze, offering peaceful views of the plush property. Renovated Galley Kitchen offers a modern feel with sleek appliances, gorgeous quartz counters, tiled backsplash and ample cabinet storage. Down the hall, the upgraded main bath with ceramic tiling, along with 3 generously sized bedrooms with plush carpets and recessed lighting. Beautiful walk-out finished basement boasts a large family room, versatile bonus room (great for an addtl bedroom, home office, playroom, etc), convenient laundry facilities and storage space. Backyard features a deck to enjoy your morning coffee or al fresco dining, quaint patio, storage shed, fire pit and is partially fenced-in for your privacy. Ample driveway parking and a great location, close to nature trails, parks, schools, shopping, dining, + trains and major highways for easy commuting. Don't miss out! This could be the hidden gem you've been searching for! GSMLS 3933836
Directions to property: Brooklyn Rd. to Delaware Ave.
