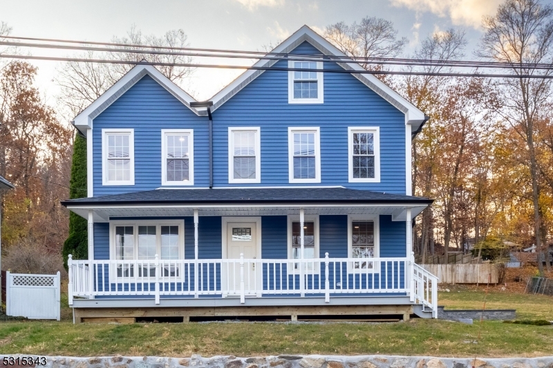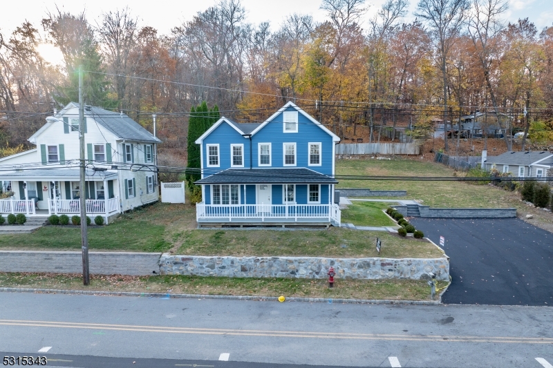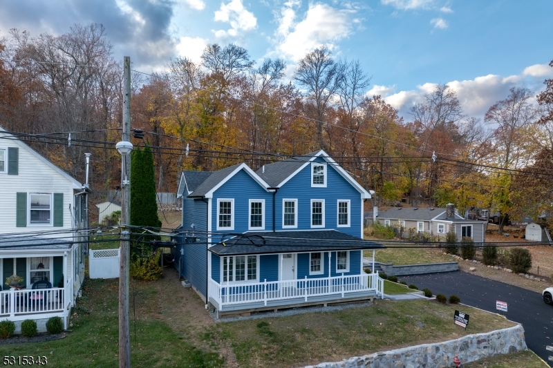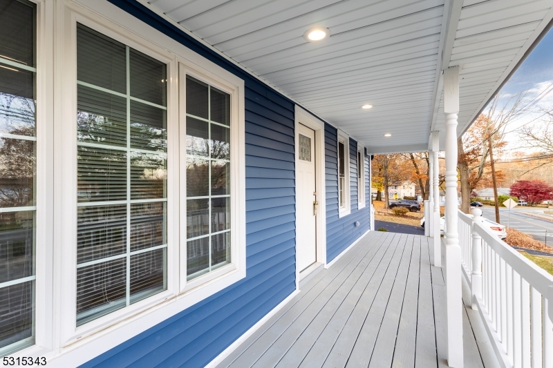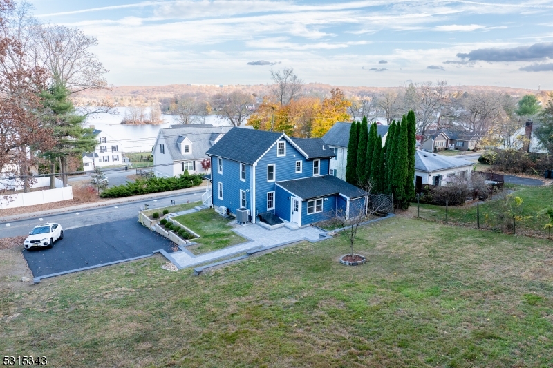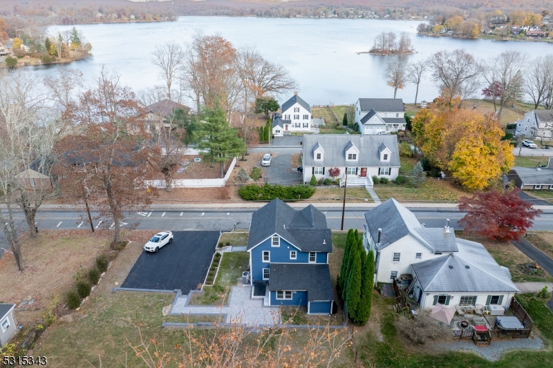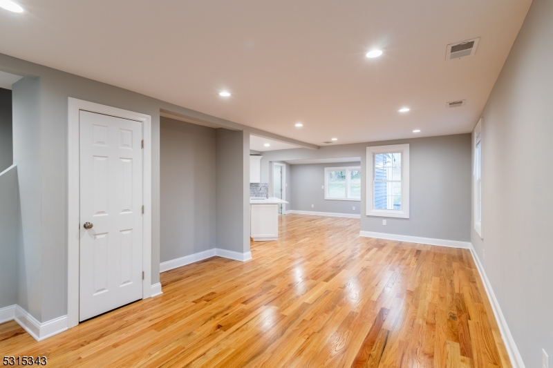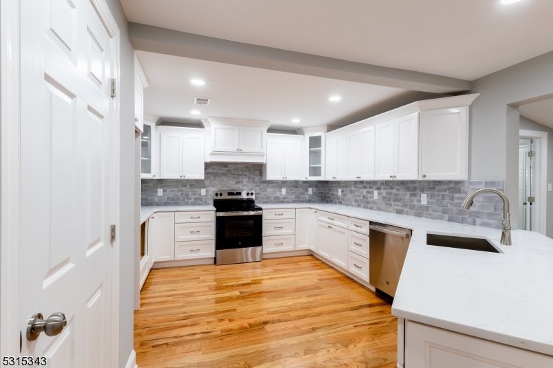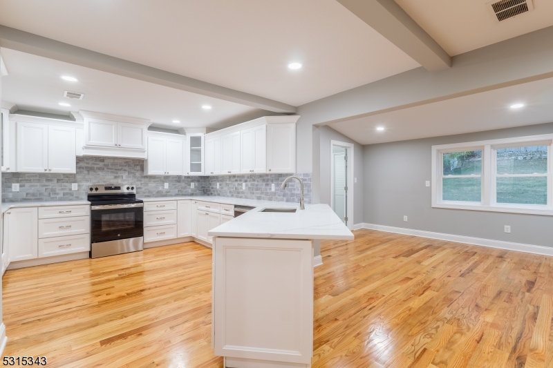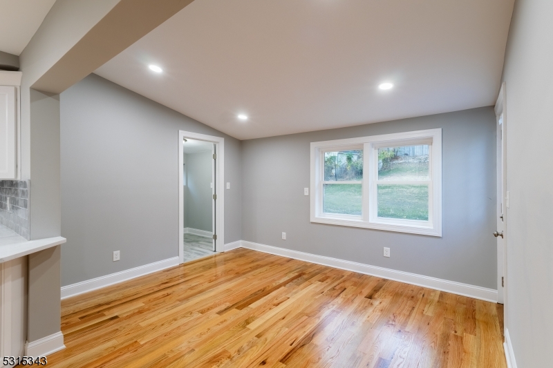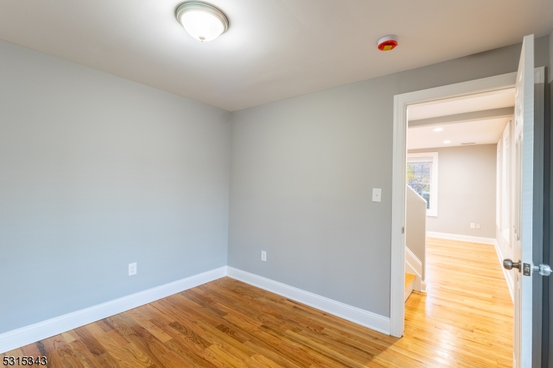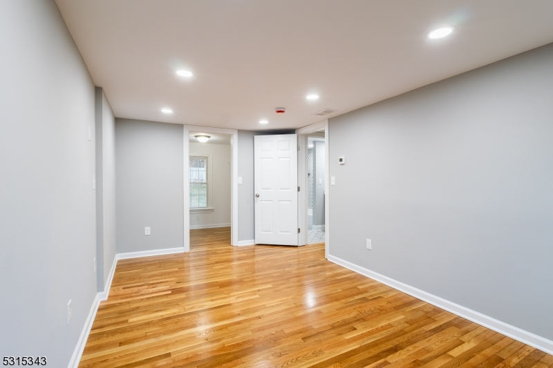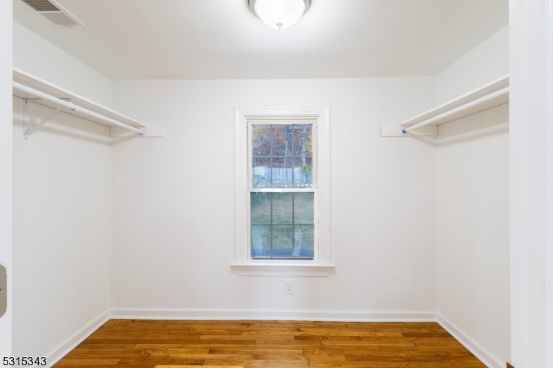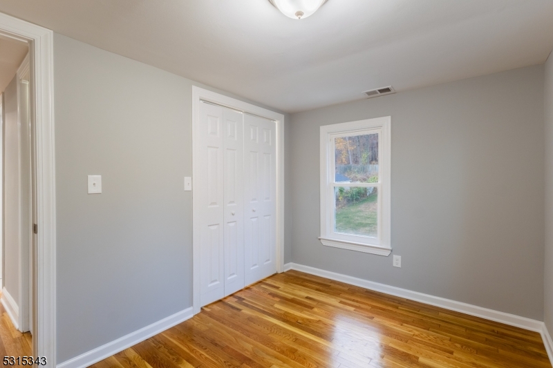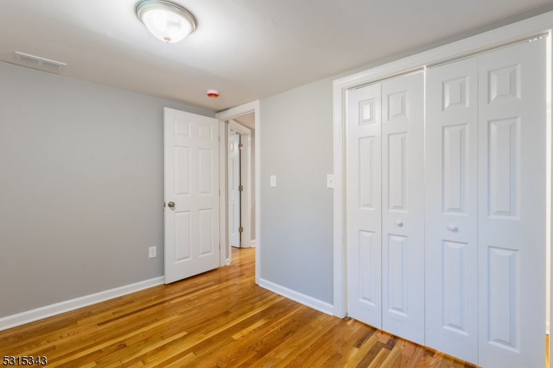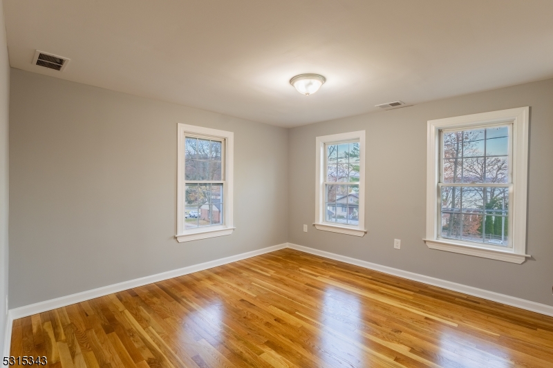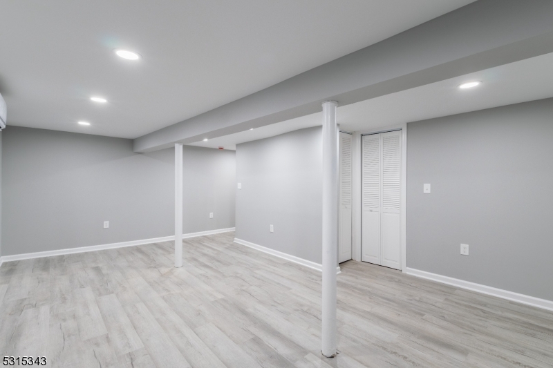32 Musconetcong Ave | Stanhope Boro
Completely Renovated Charming Colonial with lake views. Enjoy the breeze from the lake on your cozy front porch. Offers open floor layout with gorgeous new shaker white kitchen with granite tops, backsplash, stainless steel appliances, lots of cabinet space and Pantry. Dining room with vaulted ceilings leading out to an all new paver patio built for entertainment overlooking a large open space yard. 2 Full renovated full baths nicely tiled with all new fixtures. New 2 zone HVAC, new finished wood floors, new electric and recess lights throughout, Finished open lower level, all new roof and siding. Conveniently located near routes 46/80/206, shopping and restaurants. Too much to list and nothing to do but move in. GSMLS 3933379
Directions to property: Route 46 to Ledgewood Ave (CR 183), to Musconetcong Rd, to #32 on the Left.
