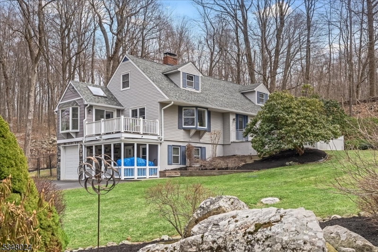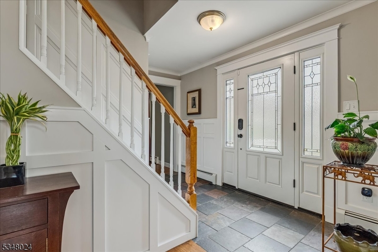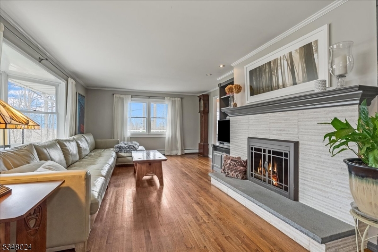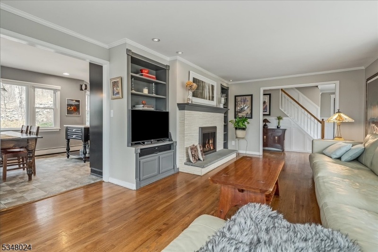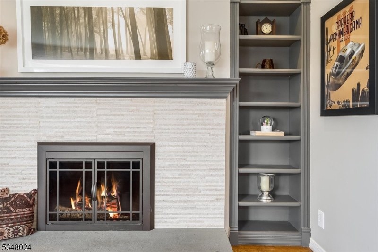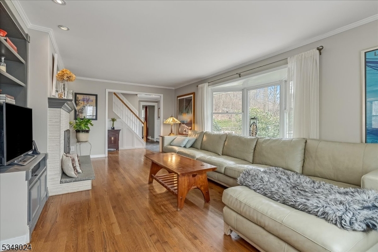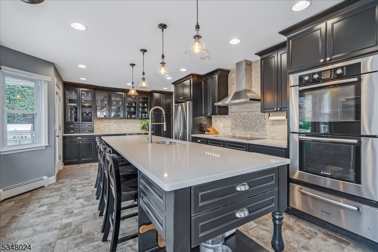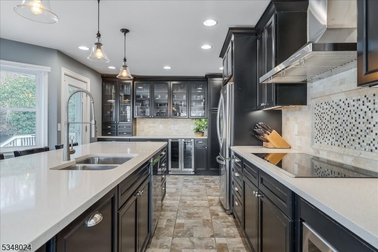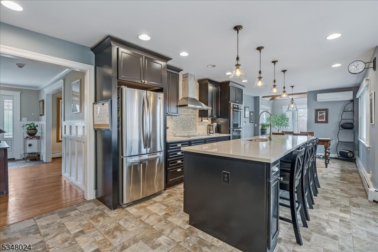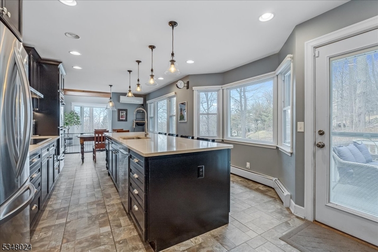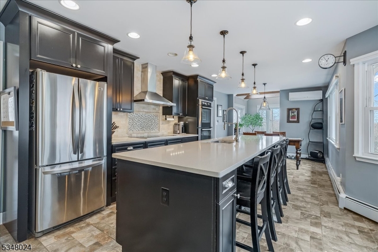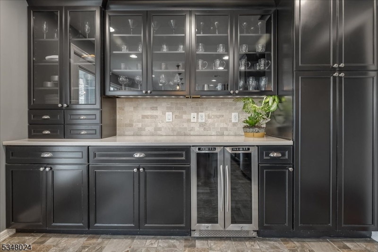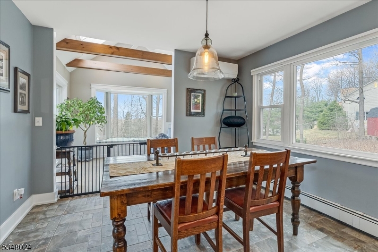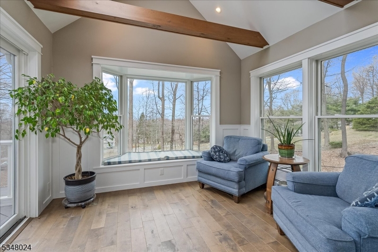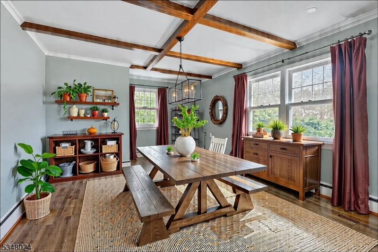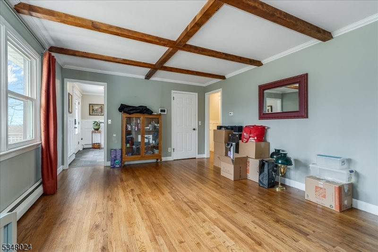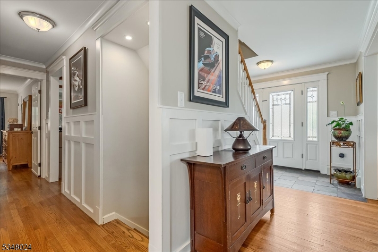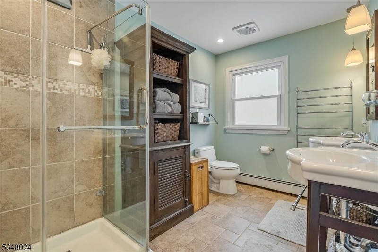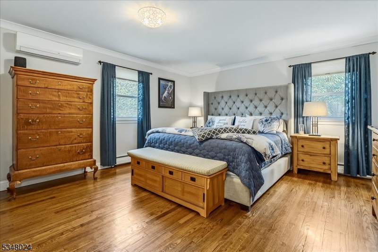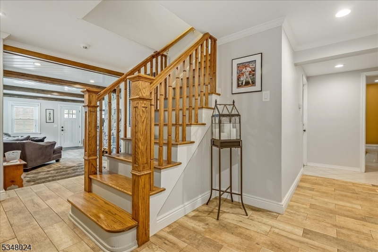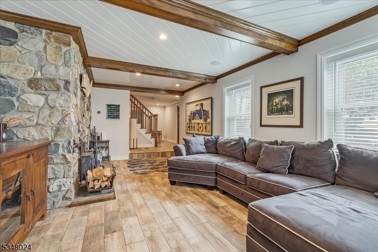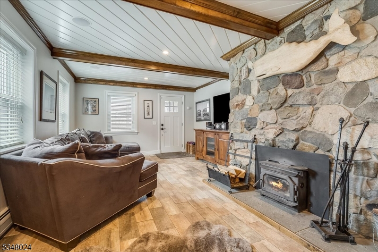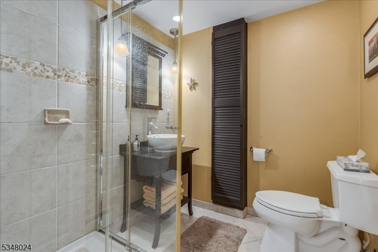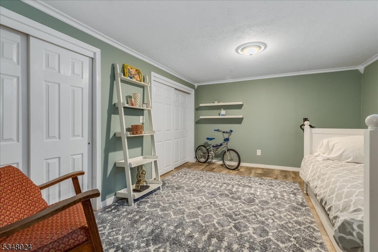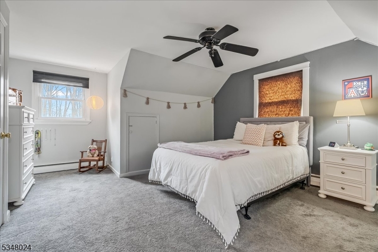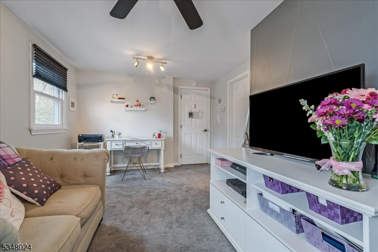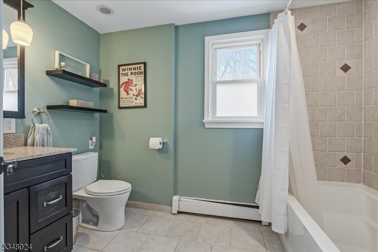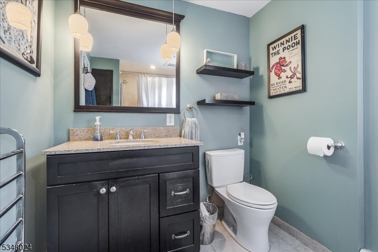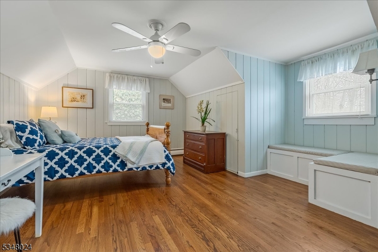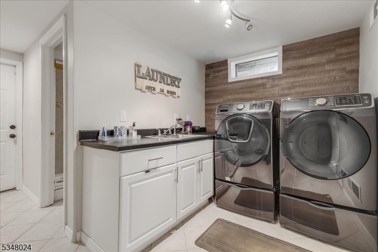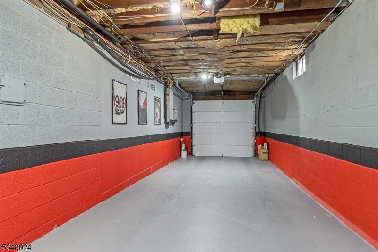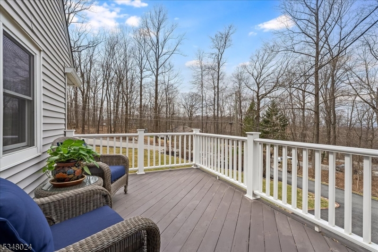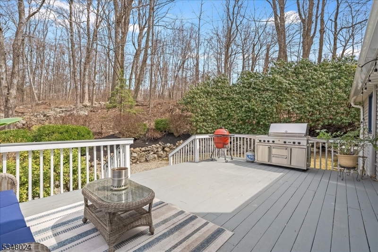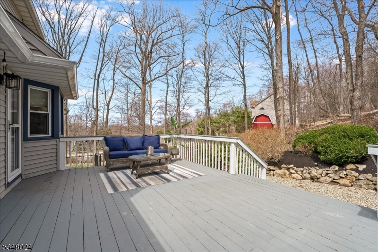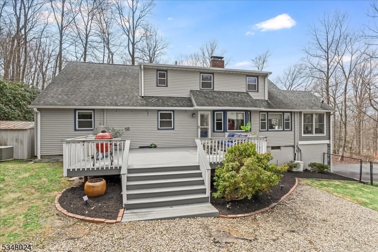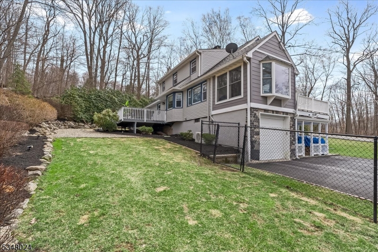1 Rogers Ln | Sparta Twp.
SPARTA - LOOKING FOR THAT SPECIAL HOME! IT'S ALL HERE! Meticulously maintained inside and out! This home sits on 1 acre of Landscaped property with privacy and offers a versatile floor plan! Main Floor - Living Room w/Stone Fireplace, Built-ins, Hardwood Floors, Great Windows allow for natural lighting. Formal Dining Room w/beamed ceiling (digitally enhanced), Beautiful Equipped Kitchen w/high end SS appliances, Center Island, Wine Fridge, Ample Cabinetry, including Built in Cabinets useful for Entertaining. Induction Cook Top, Wall Ovens, Microwave, Fridge, Center Island w/Breakfast Bar, Double Sinks, Eating Area leads to Sunroom w/outdoor porch! Primary Bedroom, Walk-in Closet, addt'l Closet w/Built-ins. Main Full Bath w/double sinks & shower stall! SECOND FLOOR: Two oversized Bedrooms w/Full Bath. LOWER LEVEL: FAMILY ROOM - Beautiful Stone Fireplace w/Insert, Newer Flooring, Beamed Ceiling w/ great windows, outdoor entrance! 4th Bedroom/Office/Den w/multiple closets, Laundry w/washer, dryer and counter w/sink. Bathroom w/Stall Shower. Tandem Garage, Utilities, Storage Room. Enjoy the Rear Deck overlooking beautiful landscaping w/privacy. Fenced area. Beautiful Moldings and appointed custom wood stair cases throughout. Gleaming Wood Floors, Split A/C systems, Roth Tank, Many Updated Features. Move Right In! Close to Town, Major Roadways for Commuters! This one is not to be missed! Enjoy all Sparta has to offer! GSMLS 3954357
Directions to property: Woodport Rd (Rte 181) - E Mountain Rd - R- Rogers Ln to #1
