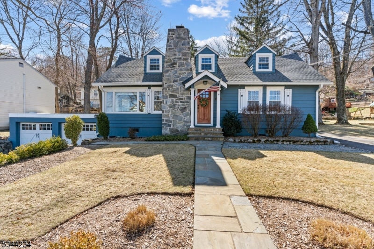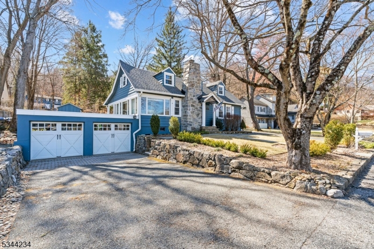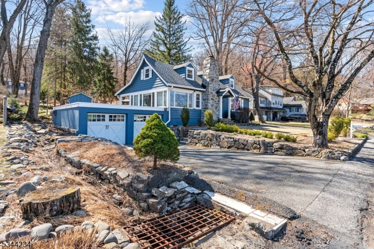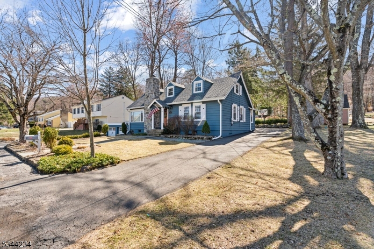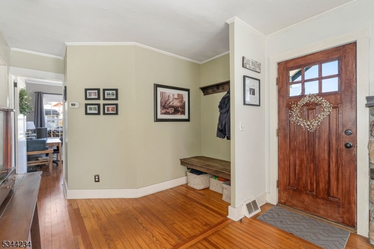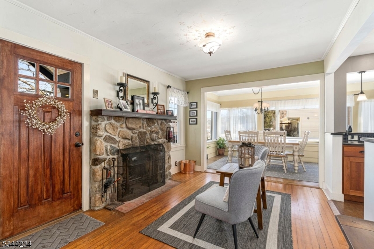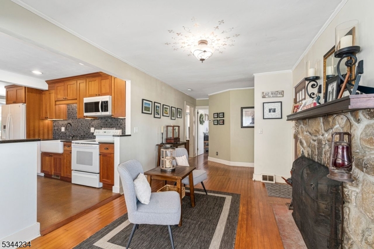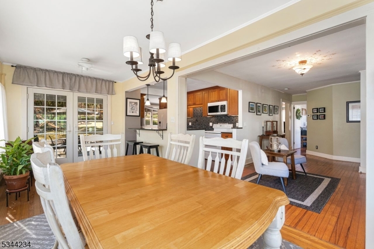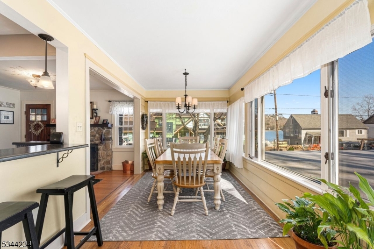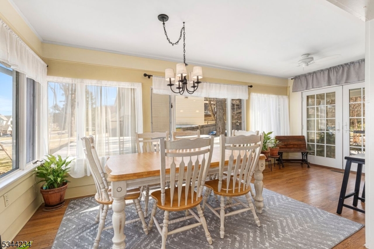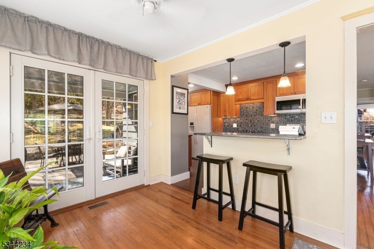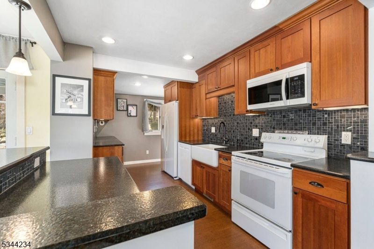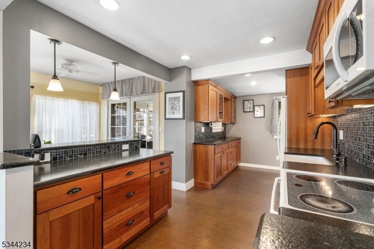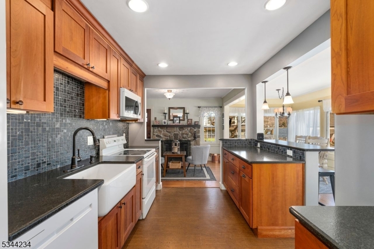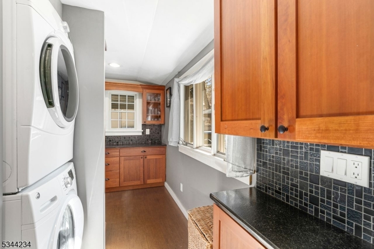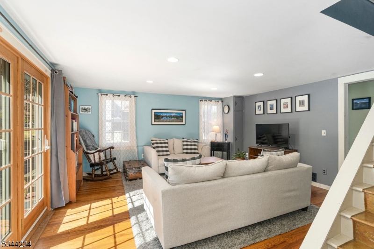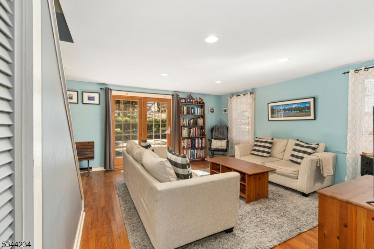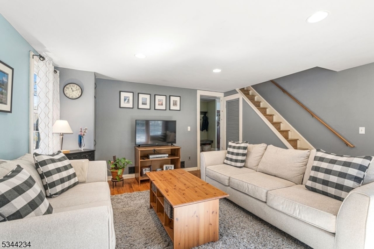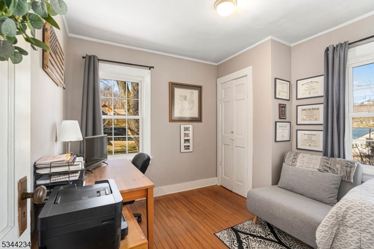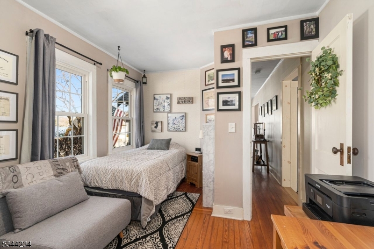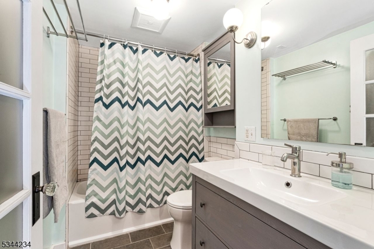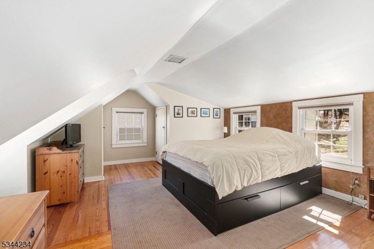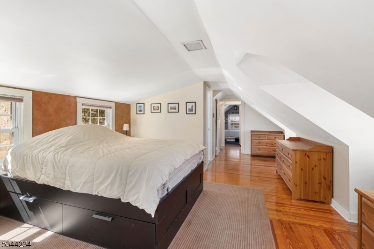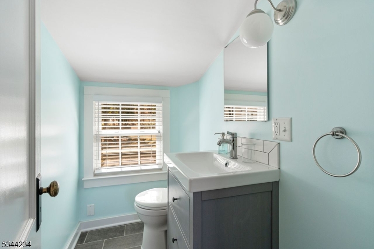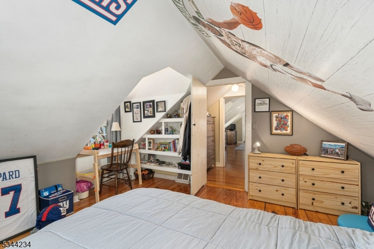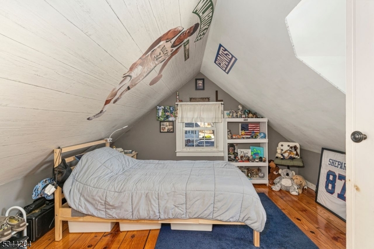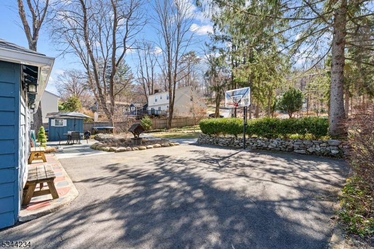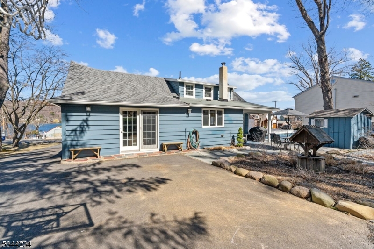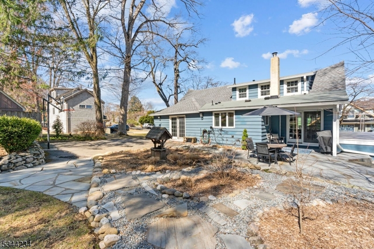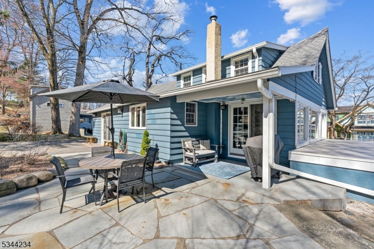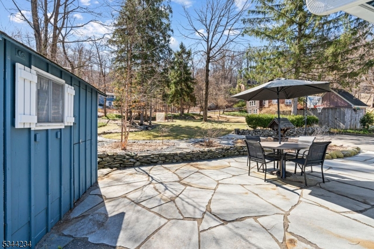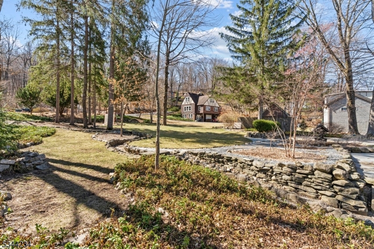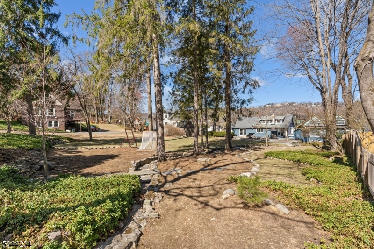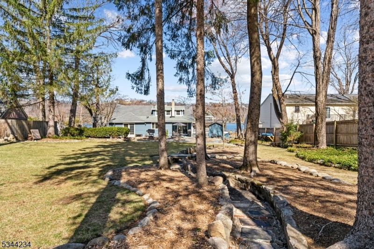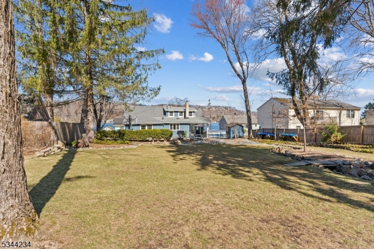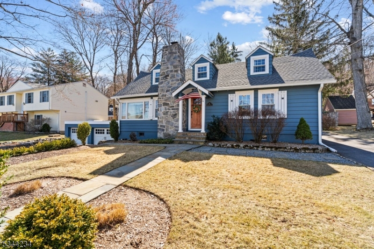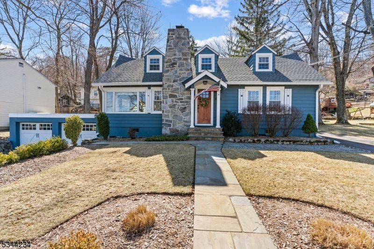23 Birch Pkwy | Sparta Twp.
Nestled on one of Lake Mohawk's prestigious parkways, this enchanting Cape is calling you home. A stone's throw from the waterfront, this delightful home welcomes you with gleaming hardwood floors that flow throughout. Open and inviting, the recently renovated Kitchen is ideal for entertaining with its leathered granite countertops, task & pendant lighting and breakfast bar--not to mention the awesome lake views from the walls of windows! The adjacent Living Room with original stone fireplace invites a good book & snifter of brandy while the nearby Family Room, all kinds of fun and games. The sunny First Floor Bedroom is a tranquil retreat and the upstairs Primary Bedroom with ensuite half Bath, a quiet haven at the end of the day. A Den, Home Office (or possible 3rd Bedroom) completes the second level. Outside, your personal oasis awaits. The park-like backyard provides the perfect backdrop for Summer BBQs on the patio or a lazy day in your hammock. For more fun, head to the beach or out on the boat for waterskiing & fishing or cruise on over to the the Plaza for dining and shopping. GSMLS 3953675
Directions to property: East Shore Tr to Birch Pkwy
