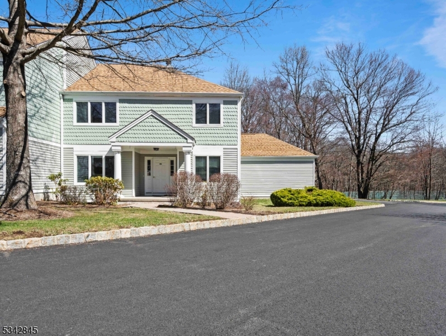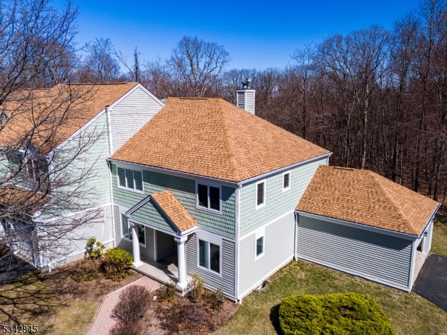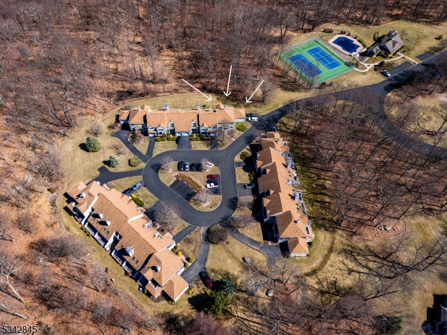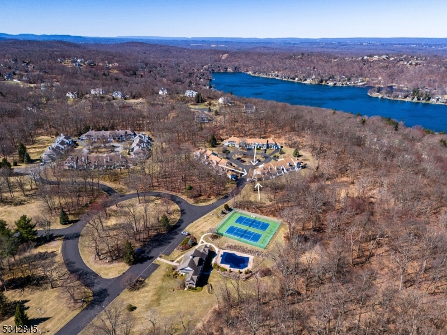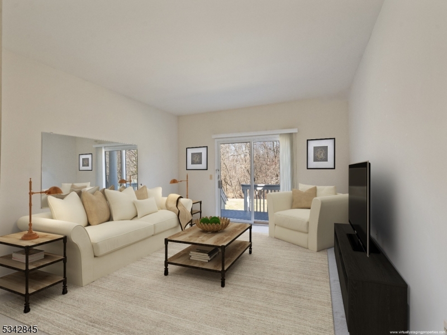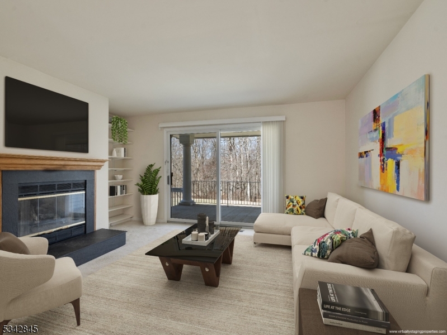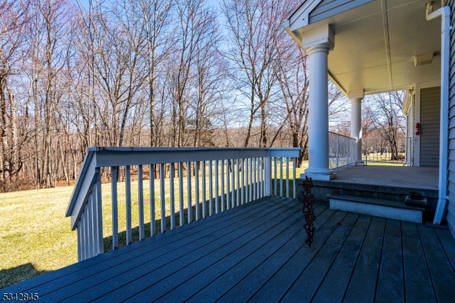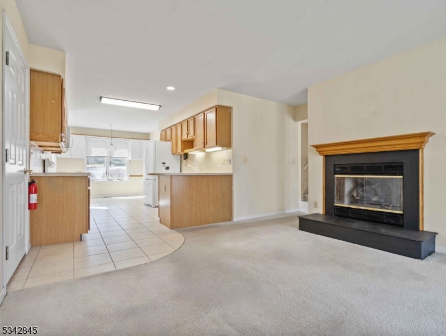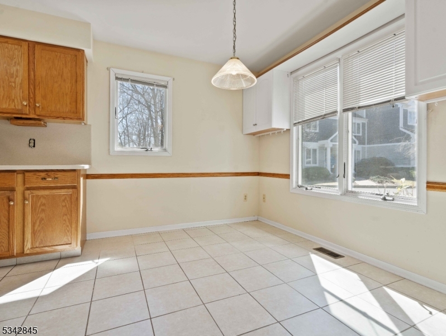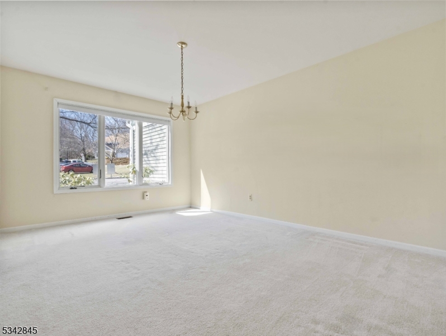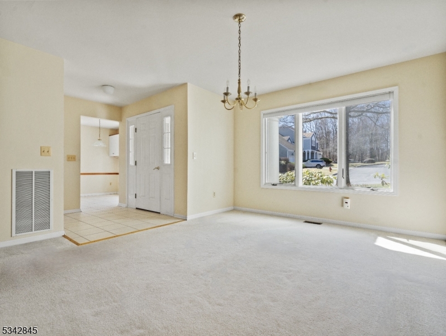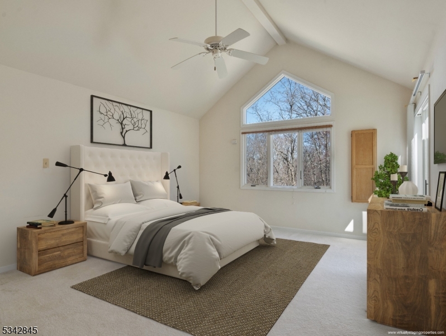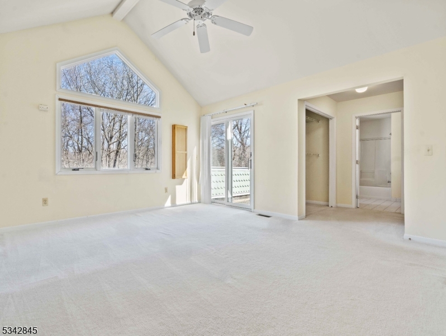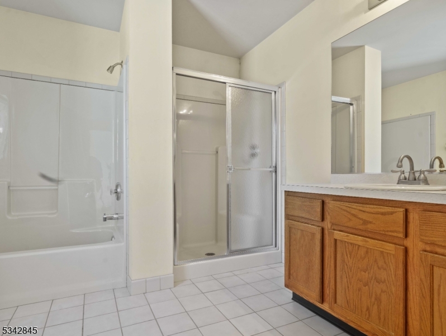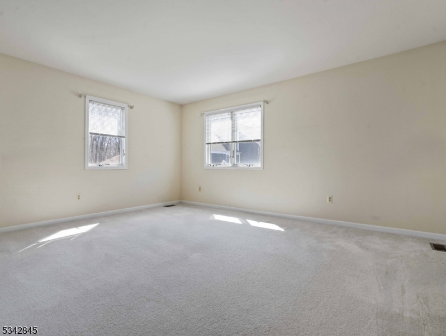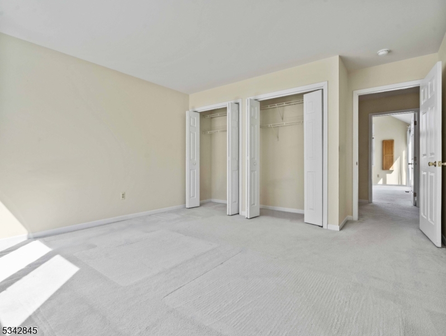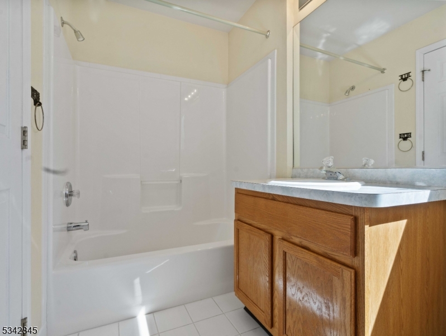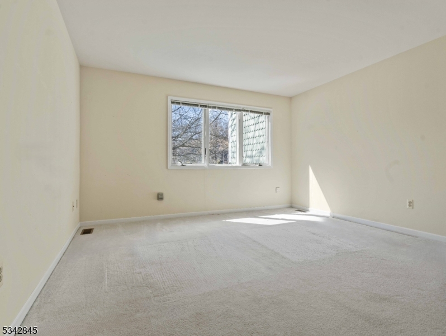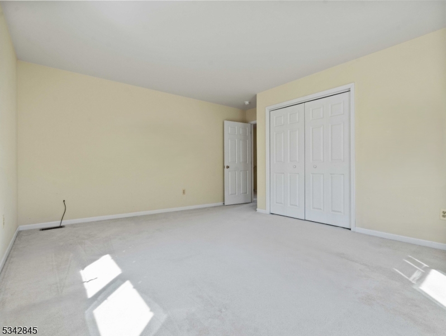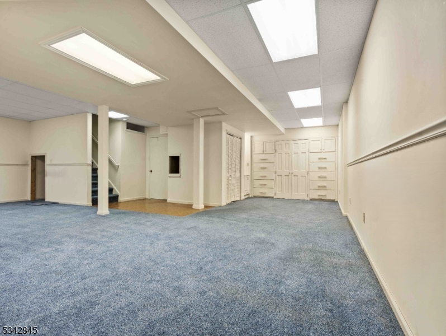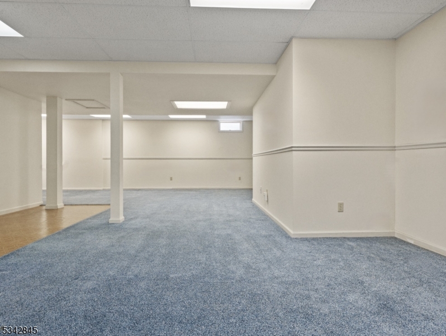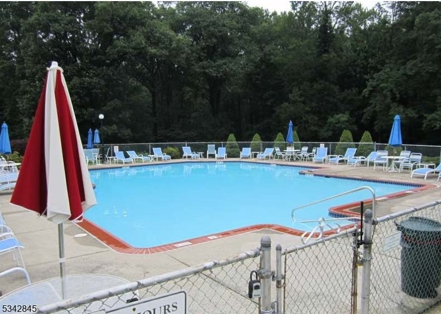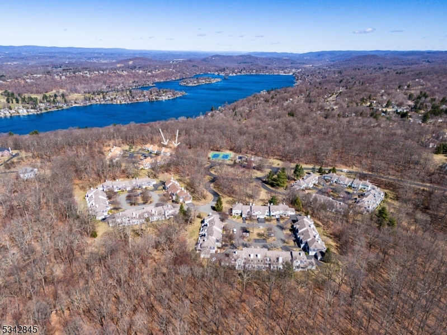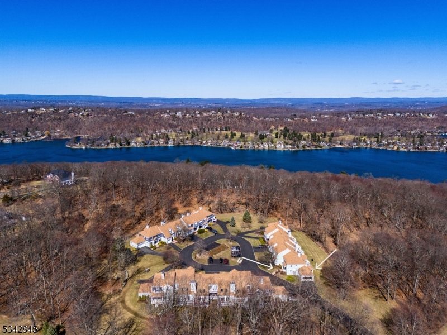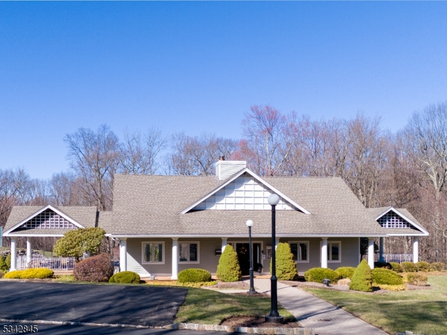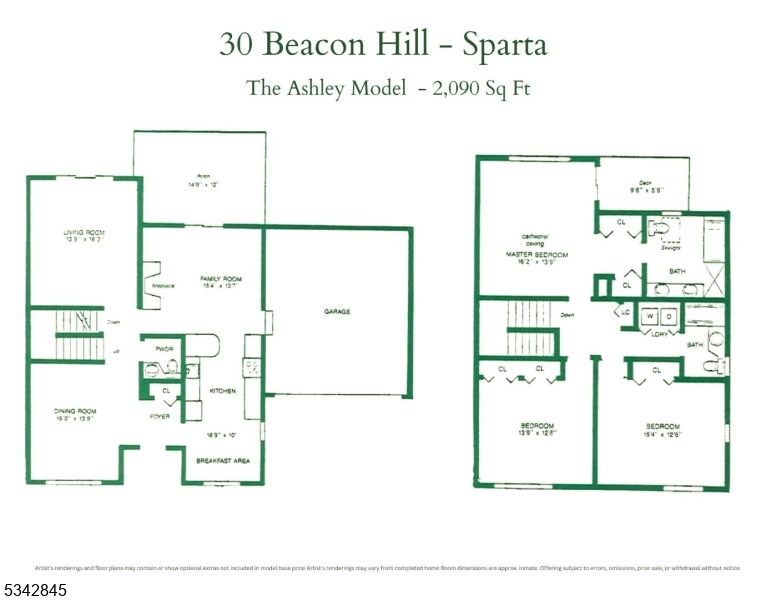30 Beacon Hill | Sparta Twp.
Greentree Village at SPARTA !! Award winning townhome gated community with mature tree-lined streets, pool and tennis courts. Sought after END UNIT with over 2100 Sq Ft of living space overlooking woods, very private. 3BRs, 2.5 baths and a 2 CAR GAR. Natural Gas Heat. Gas Fireplace warms the first floor Fam Rm which opens to a lovely, covered porch overlooking Green Acres. Sunken LR, eat-in kitchen, formal DR. Primary BR with full bath features cathedral ceilings and custom window and its own private deck. Two additional spacious BRs on this upper level. Rec rm basement room, finished...just needs heat. EZ. Tons of storage. Perfect neighborhood for those who love to walk, level and quiet. The Association is responsible for the septic systems, no sewer fees here ! This community is a low density community with only 117 townhomes spread out over 80+ acres with green acres as part of its overall design. PRIVACY ! Just minutes to Lake Mohawk restaurants and Sparta's downtown shops. Opportunity knocks !! GSMLS 3952844
Directions to property: Stanhope Rd to Greentree Village . Cantebury thru gate, go straight past clubhouse to Beacon. First
