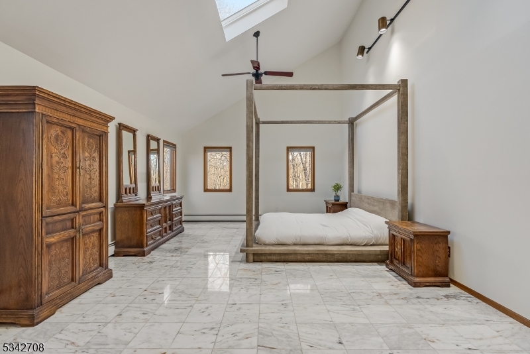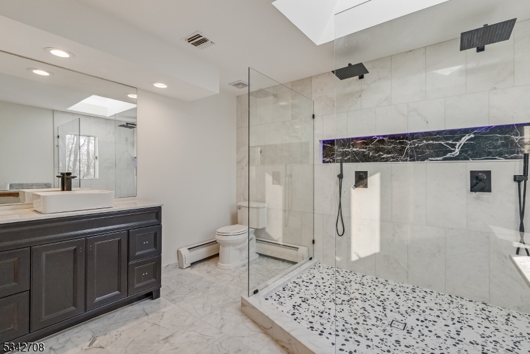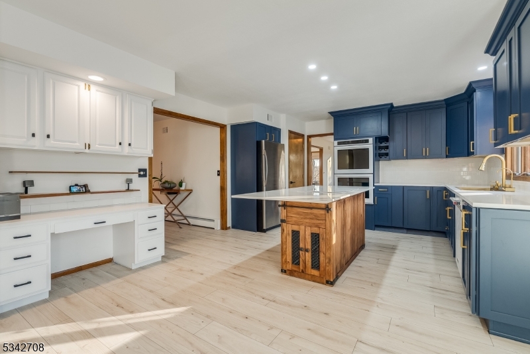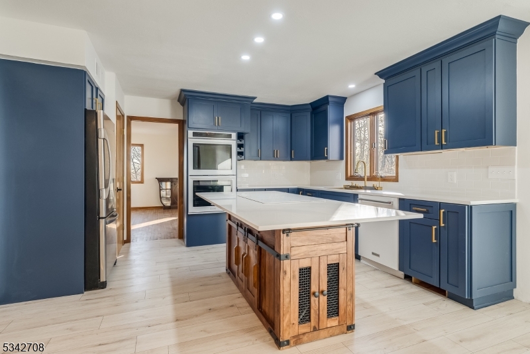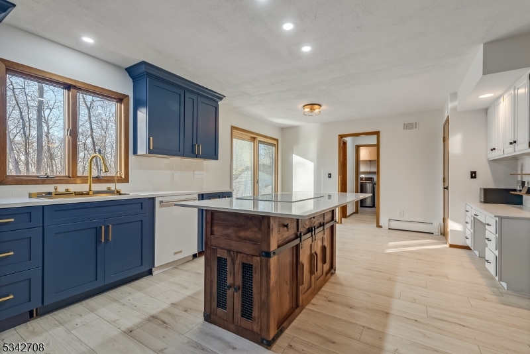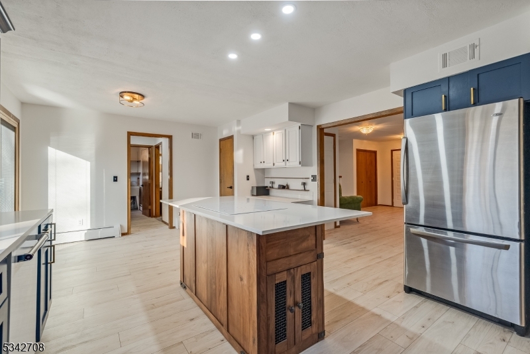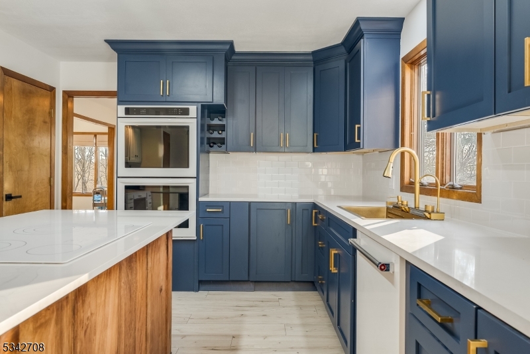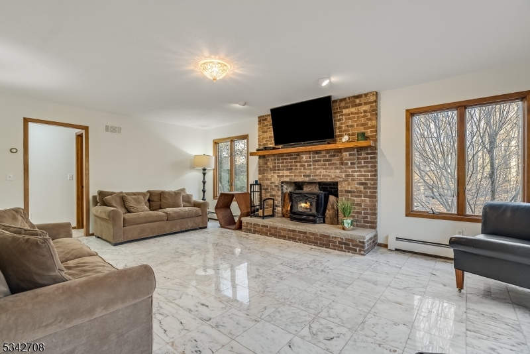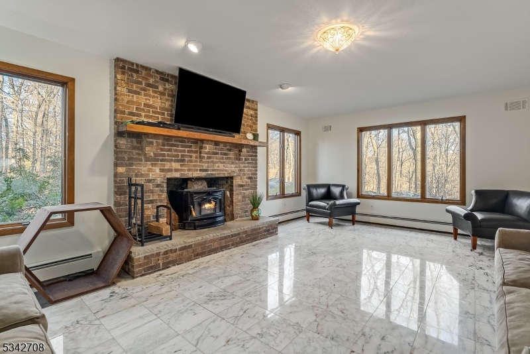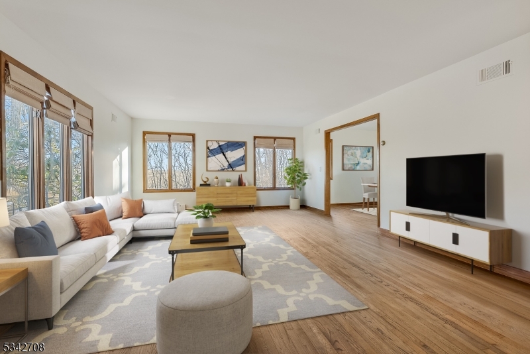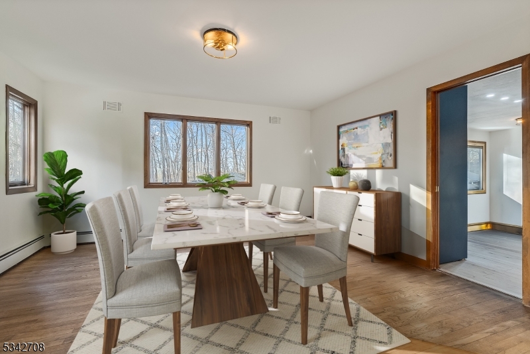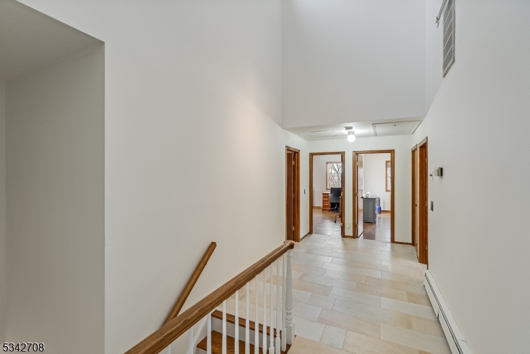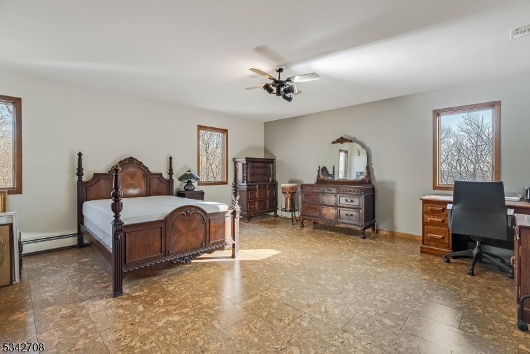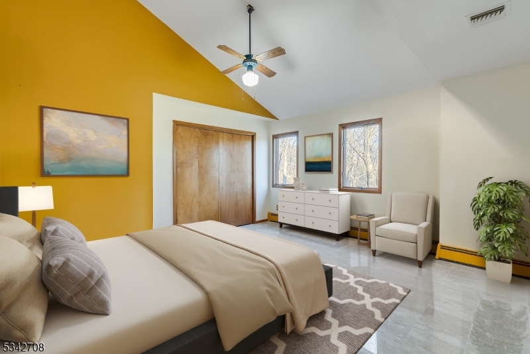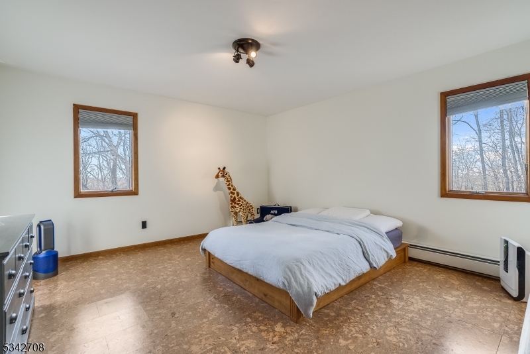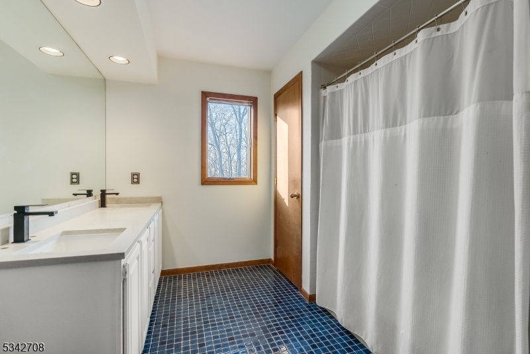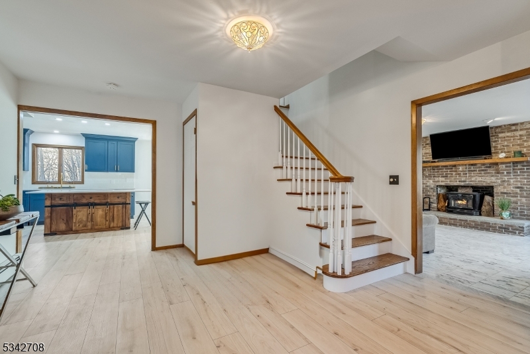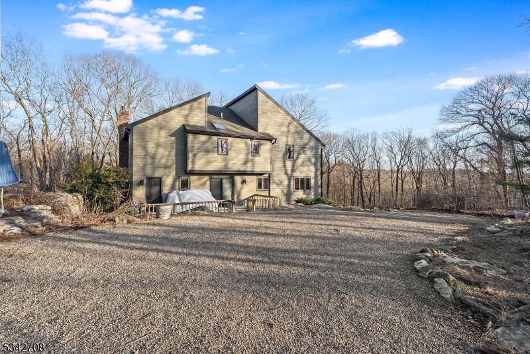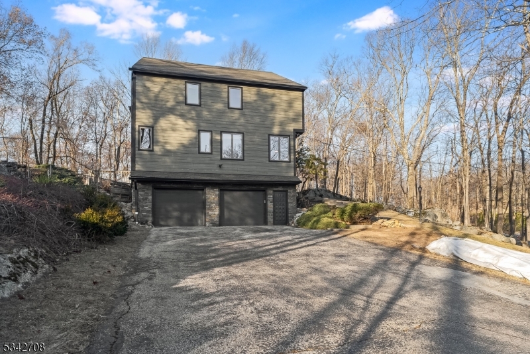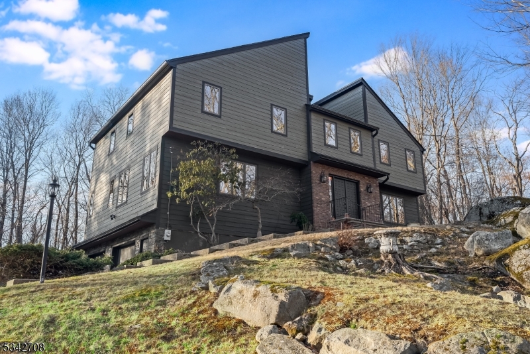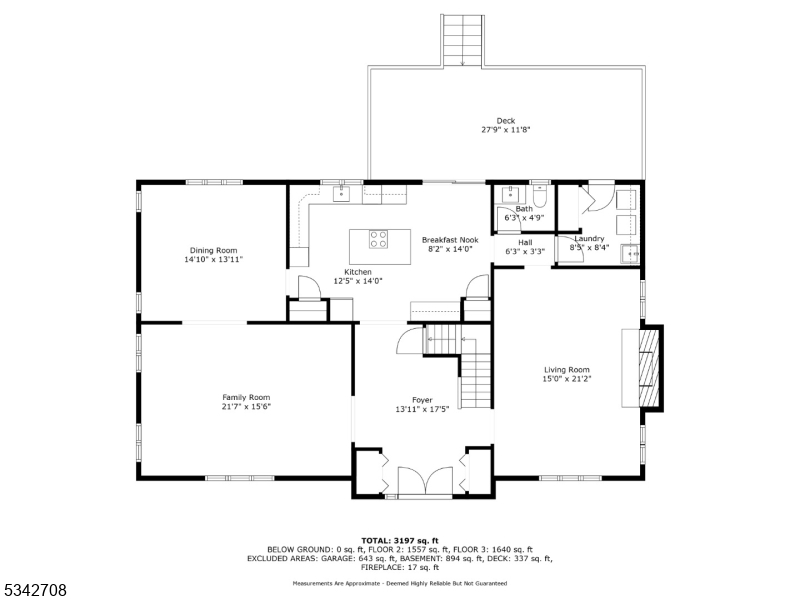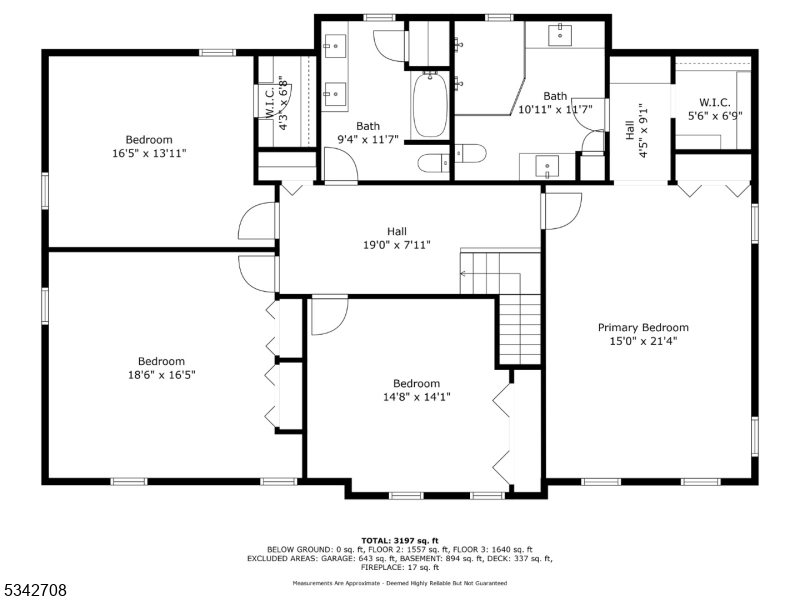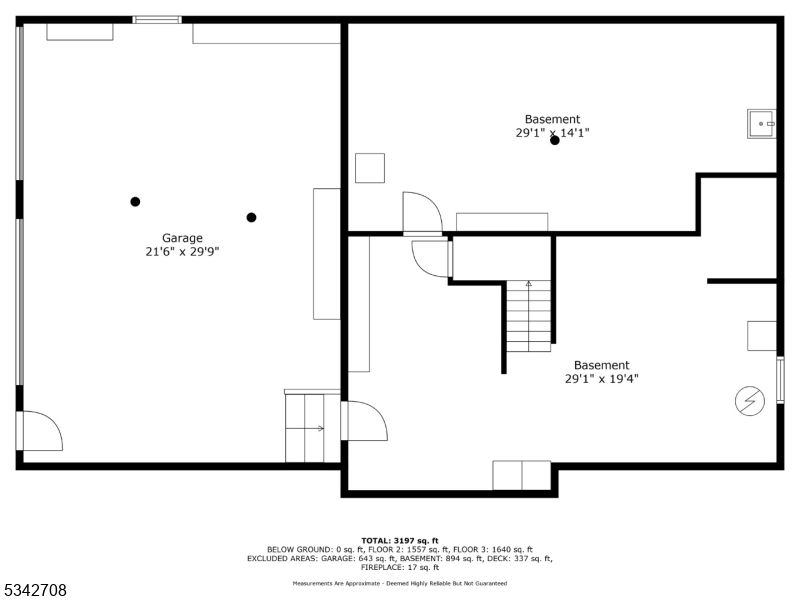200 Sawmill Rd | Sparta Twp.
Welcome Home!! This expansive custom-built home is nestled on 2.25 acres of serene property in sought-after Sparta! Offering 4 oversized bedrooms, 2.5 bathrooms, this home offers plenty of space and comfort. The brand-new, fully updated eat-in kitchen is a chef's dream, complete with an oversized island with additional seating, modern finishes, and top-of-the-line appliances and 2 full size wall ovens. Enjoy meals in the separate formal dining room, or relax in the inviting family room with a cozy wood-burning fireplace perfect for chilly evenings.The primary suite is a true retreat with a vaulted ceiling, skylight, walk-in closet, dedicated make-up area, and a newly renovated spa-like ensuite featuring a huge walk-in shower with dual rain shower heads, double sinks, and a second skylight for natural light.Two of the bedrooms feature eco-friendly cork flooring, adding warmth and comfort. The large unfinished basement is ready for your vision whether it's a home theater, gym, or additional living space. The roof and siding were replaced just 5 years ago, ensuring peace of mind. Located in a town known for its top-rated schools, beautiful natural surroundings, and excellent community amenities. Easy access to major highways for commuting. GSMLS 3950334
Directions to property: Woodport Rd to Sawmill
