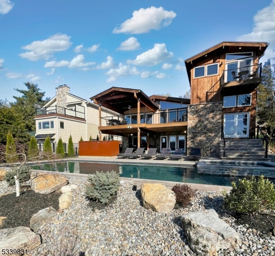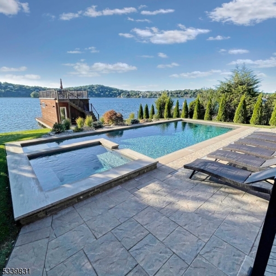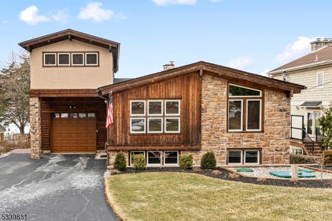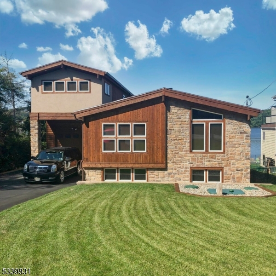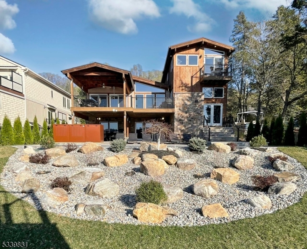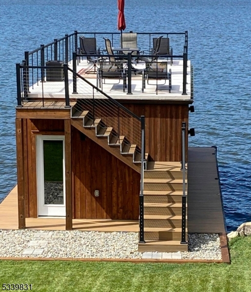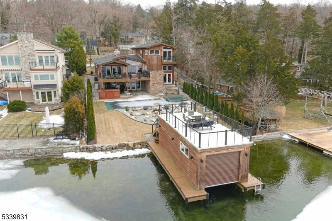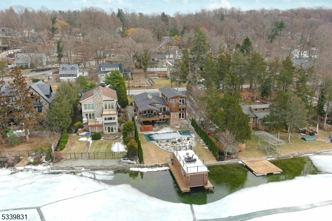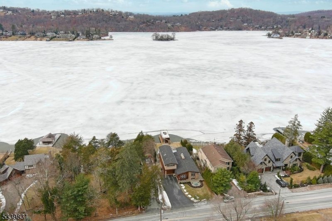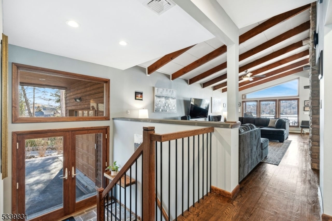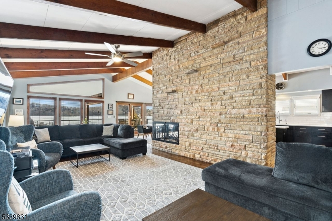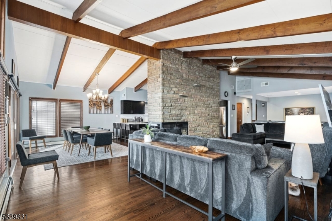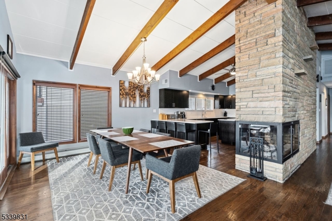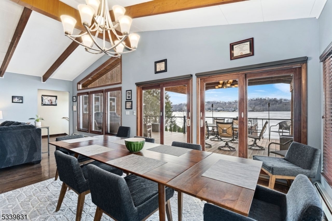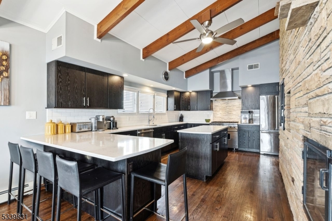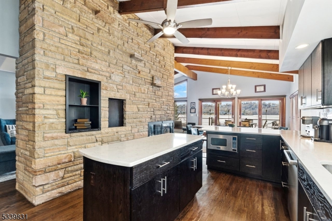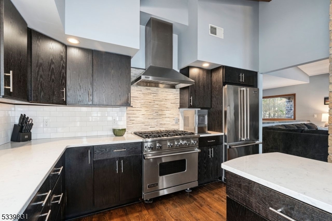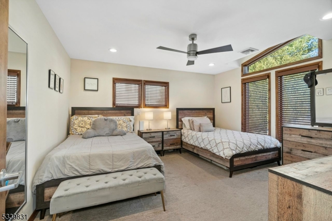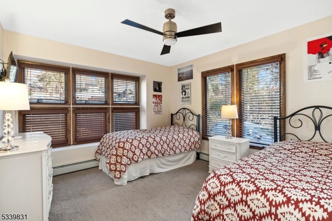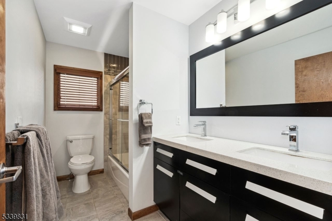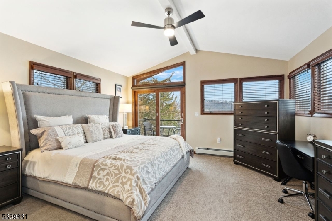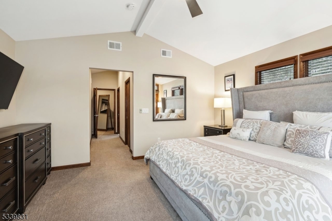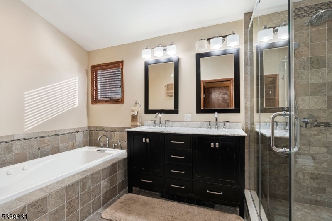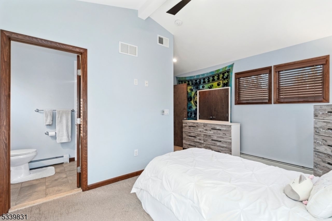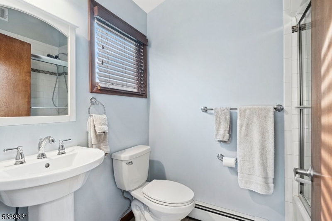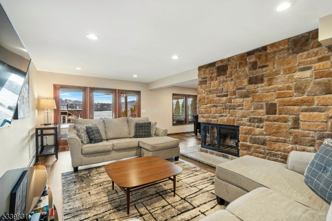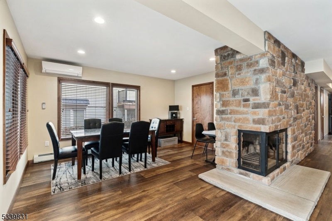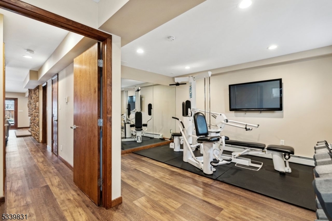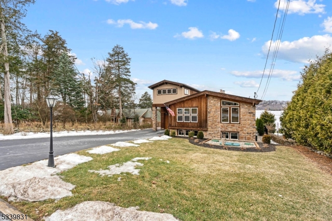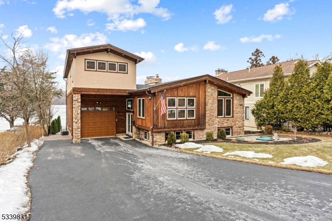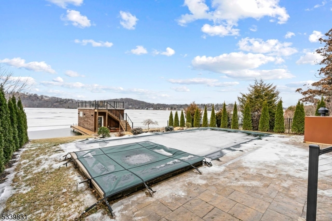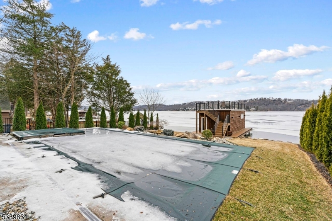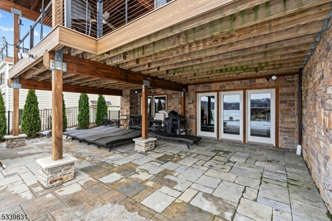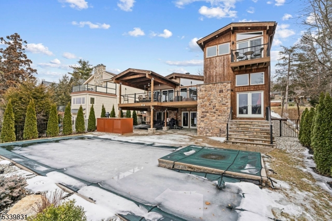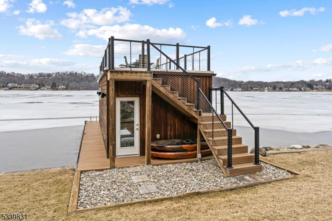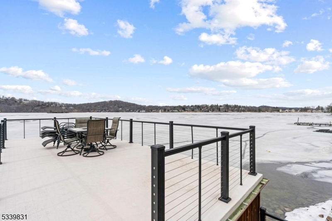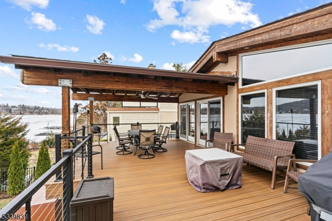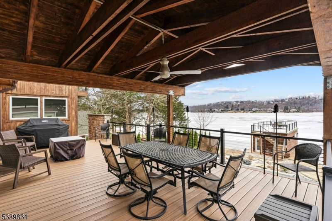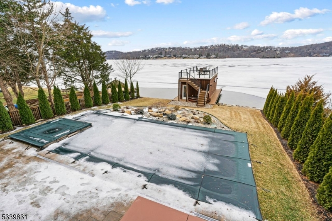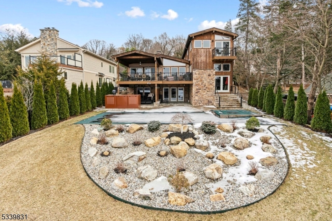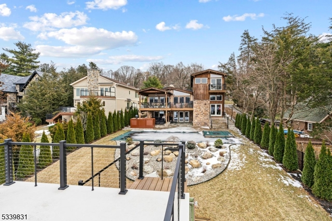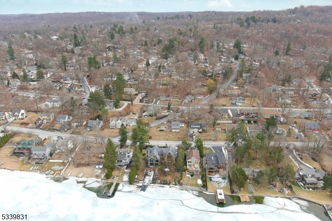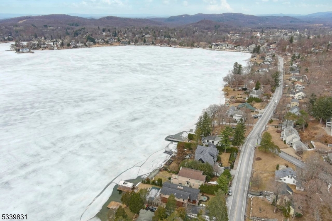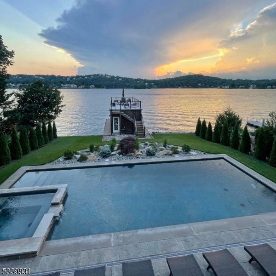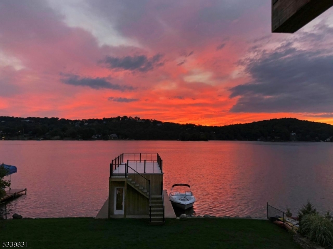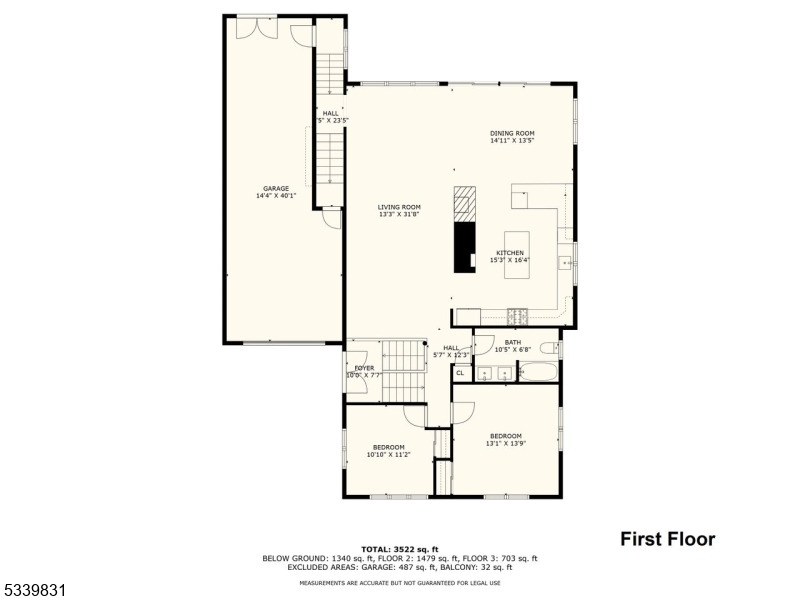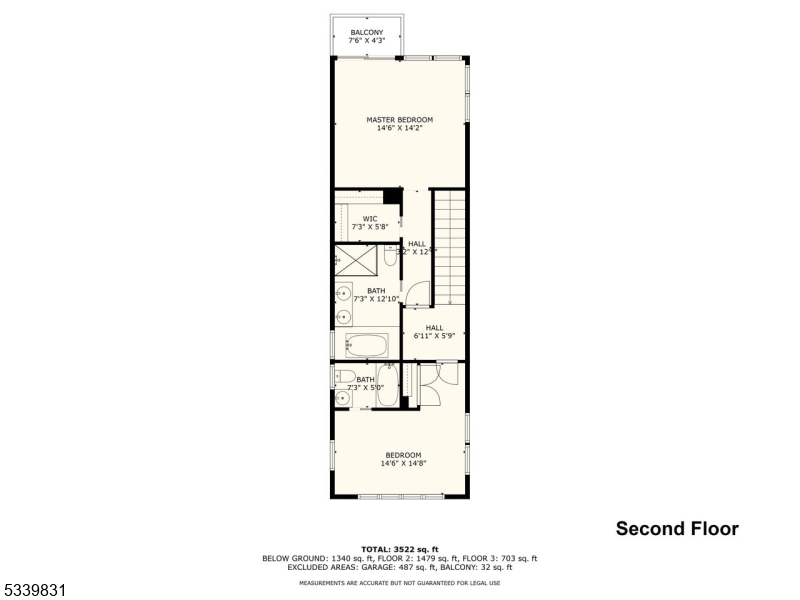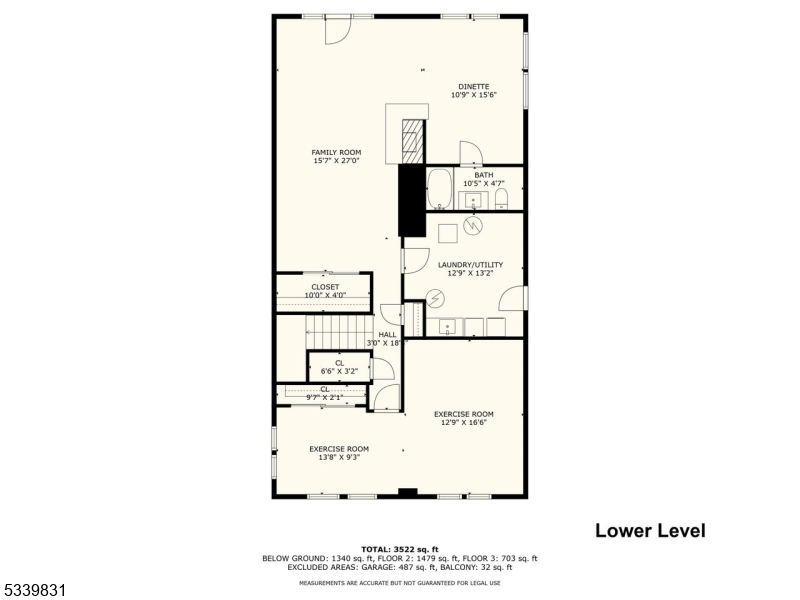72 E Shore Trl | Sparta Twp.
When only the best is good enough! Luxury lakefront with everything you've been searching for...and more!! Designed by the esteemed architect Karin Burke, this flexibly spacious home with 5 possible Bedrooms (3 BR septic) and 4 Full Baths, the floorplan is ideal for fine living & gracious entertaining. This exceptional home is spread out over 3600 luxurious sq ft and offers 180' views of Lake Mohawk. Laze the day away poolside, BBQing on the maintenance-free deck or drinking in lake views from atop your very own boathouse (complete with electric lift.) (This the THE best spot for the Lake Mohawk 4th of July fireworks!) For more fun, head out on the boat for waterskiing, fishing or simply cruising. Close to the beach, you can boat to the country club for dinner or walk to the Plaza. In the winter, you'll enjoy the warmth of the stone fireplaces or ice skating on the Lake. All year long, you'll appreciate the newer construction w/custom features, natural gas heat, heated 14' garage, newer roof (2024,)16x32 saltwater pool & spa with soundproofed equipment housing (2022,) septic system (2018,) fencing & landscaping (2022,) Viking & Bosch appliances, remote controls for garage/pool/spa & have piece of mind with your Generac back up generator. Lots of parking with a 2.5 tandem garage, double driveway and extra large parking pad. You don't want to miss this extraordinary opportunity! GSMLS 3948497
Directions to property: From the Plaza, E Shore Tr
