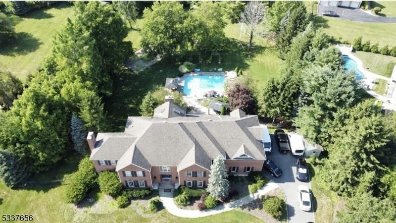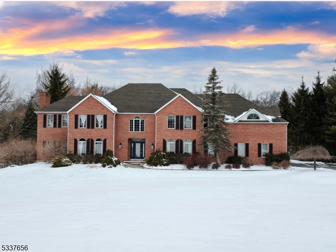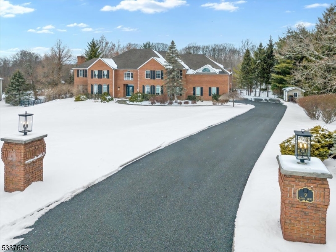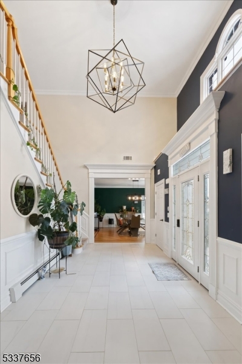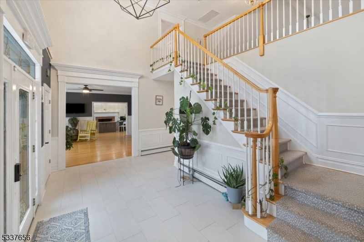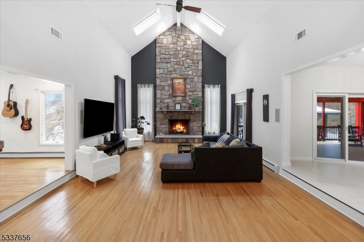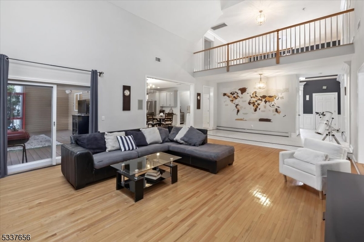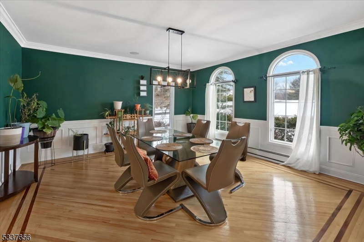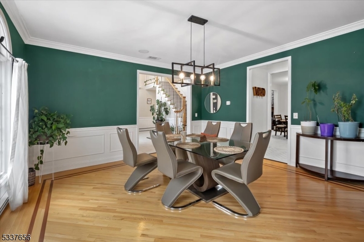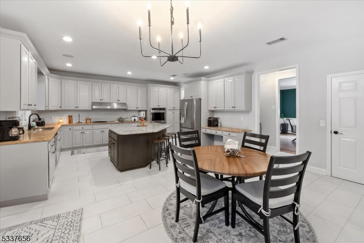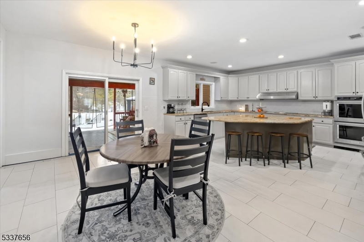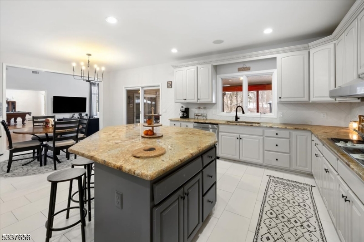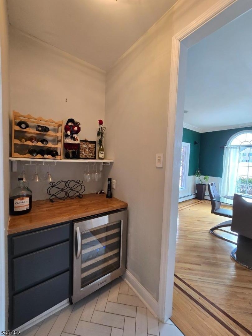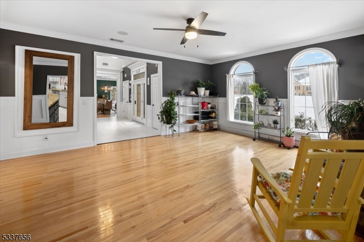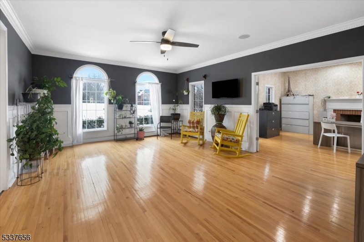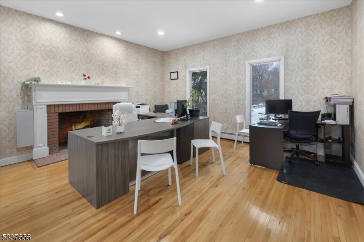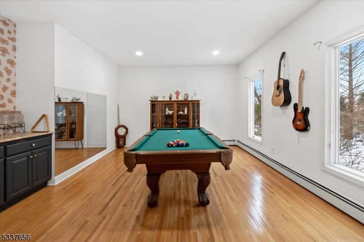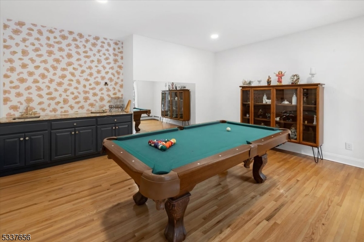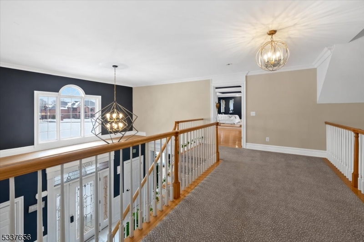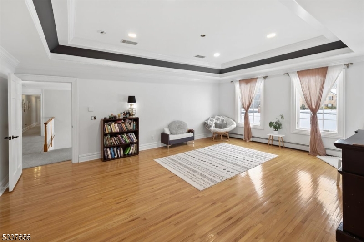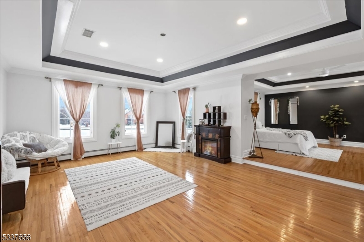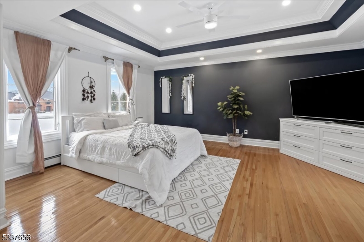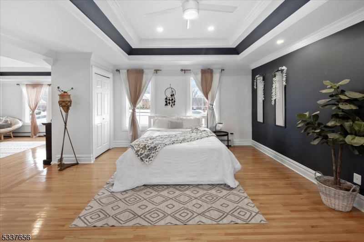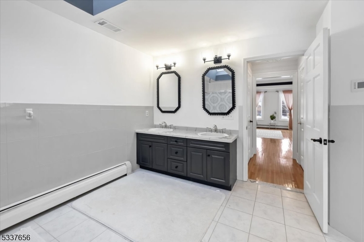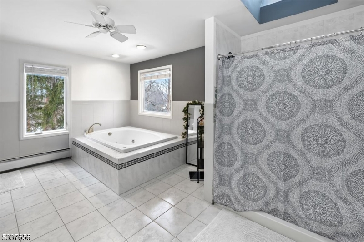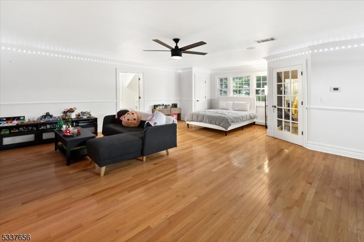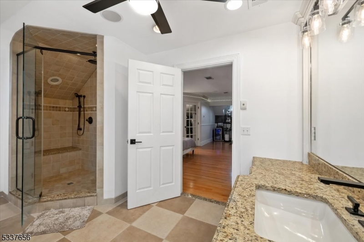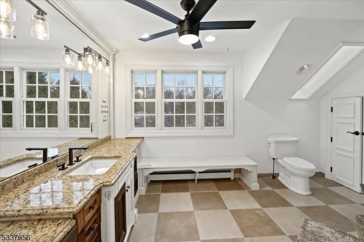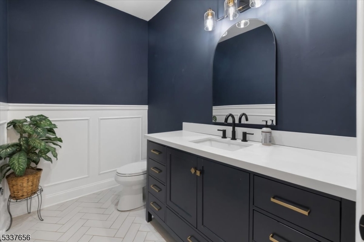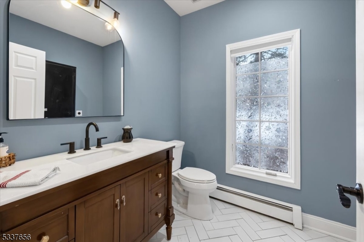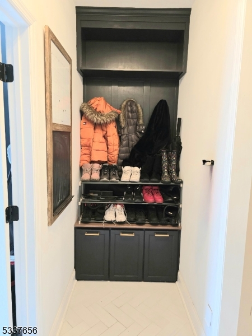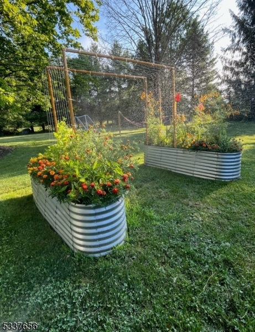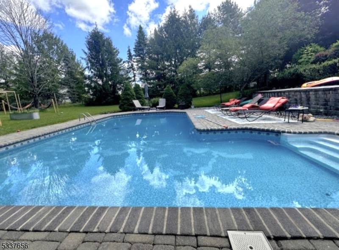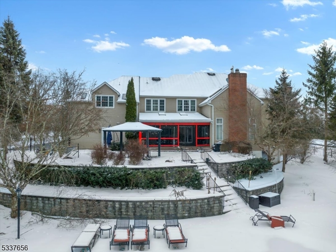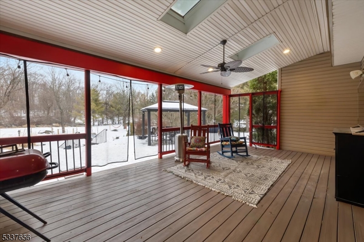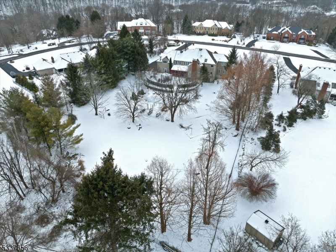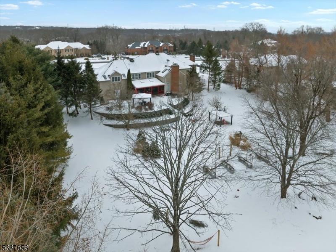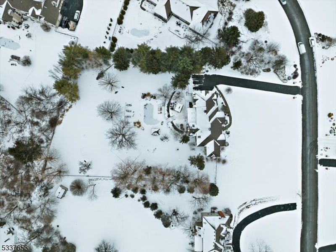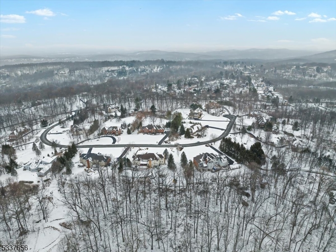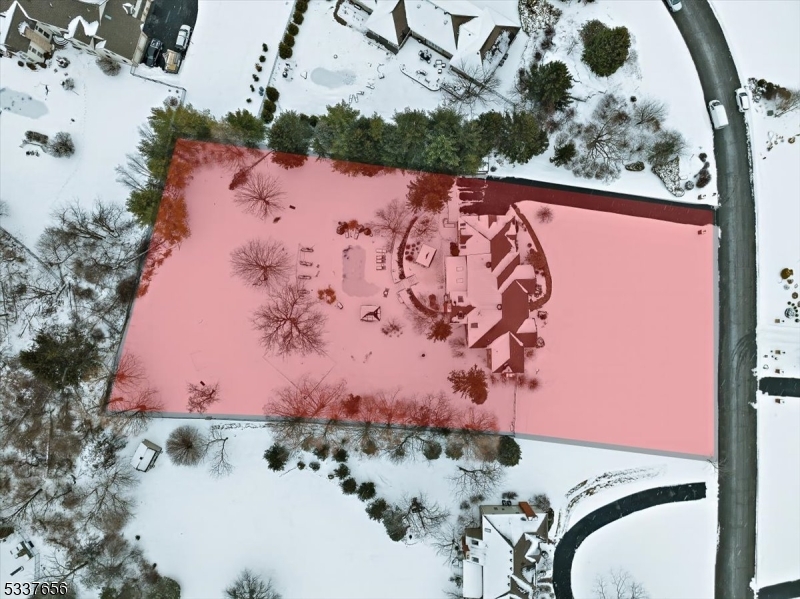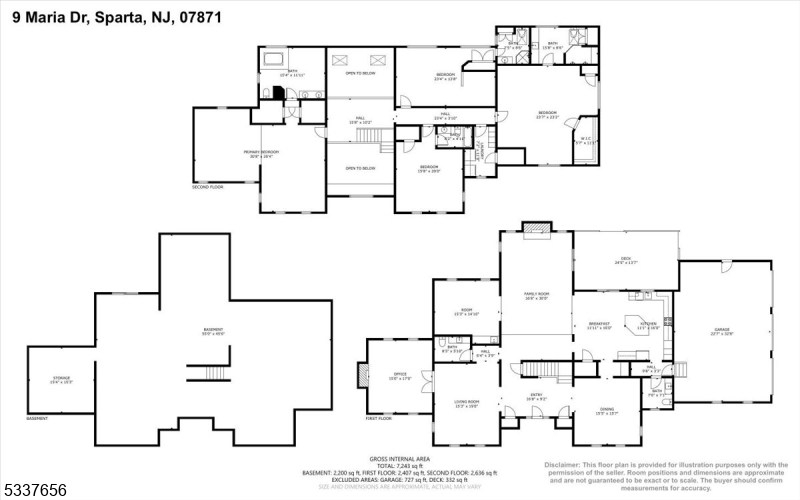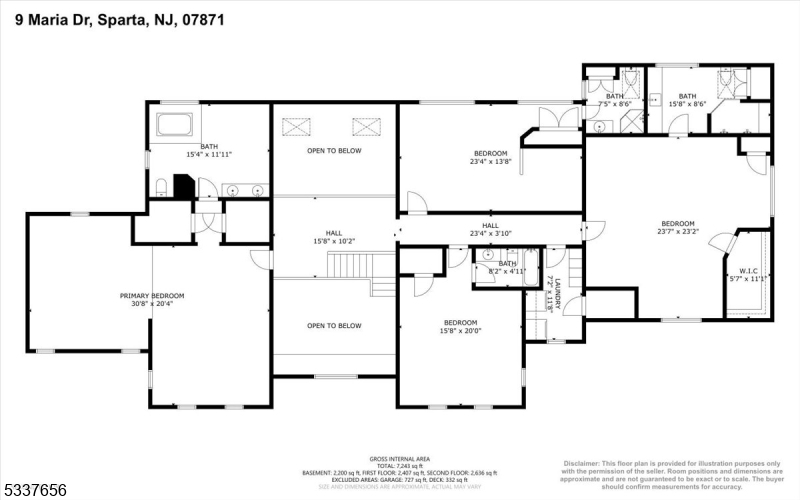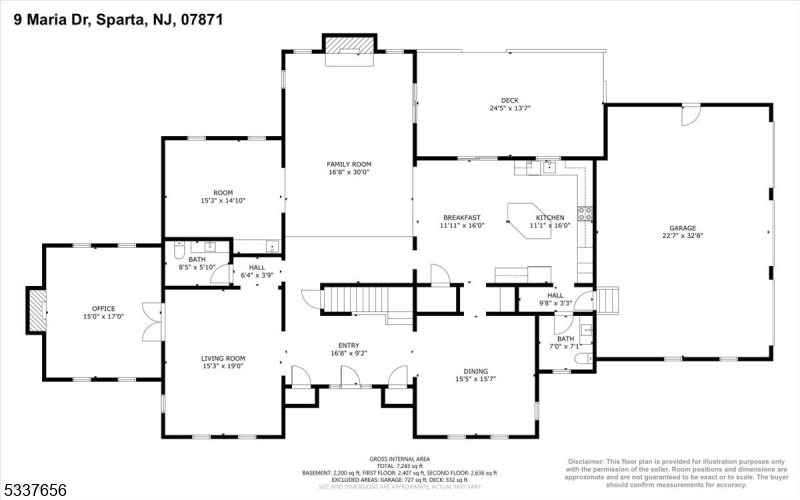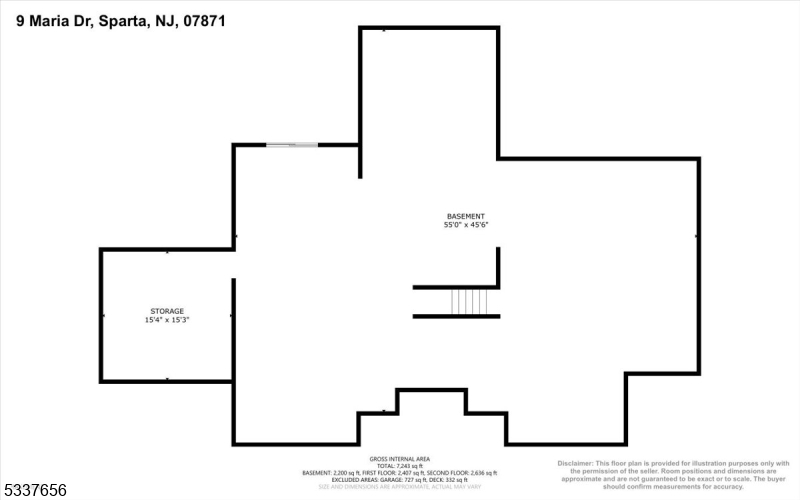9 Maria Dr | Sparta Twp.
Elegant Colonial in coveted Buttonwood Section this stately colonial offers the perfect blend of luxury, privacy, and convenience. Situated on 1.7 acres of pristine land, this home features a resort-like backyard with an in-ground pool and stylish cabana, the paver patio and covered porch are ideal for entertaining. Enter through the grand Foyer with cathedral ceilings. Enjoy cozy evenings at home with two wood-burning fireplaces. Set-up a rec room or library in one of the extra first floor rooms just next to the gorgeous office with french-doors. The large eat-in Kitchen offers a granite center island and the butler pantry leads you to the elegant Dining Room. Gleaming hardwood floors throughout. Up the grand stairs you will find 4 spacious bedrooms, each with it's own ensuite bathroom. This exceptional home is designed for both comfort and convenience, featuring a second-floor laundry room for effortless daily living. A whole-house central vacuum system ensures easy maintenance, while a whole-house speaker system provides seamless audio throughout. The unfinished walk-out basement offers incredible potential for expansion. Create additional living space, a home gym, or an entertainment area all with direct access to the beautiful backyard oasis. All utilities have been perfectly maintained and serviced. Located just one hour from NYC, off of Route 80 and 15. Conveniently located near top restaurants, shops, lakes, skiing, farms, mall and gyms. Don't miss out! GSMLS 3945588
Directions to property: Route 80 to Route 15. Sawmill to Maria Drive. House on left in Cul-de-sac.
