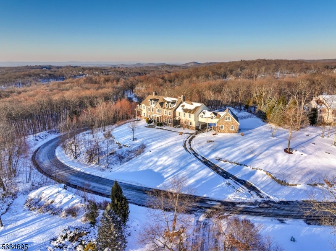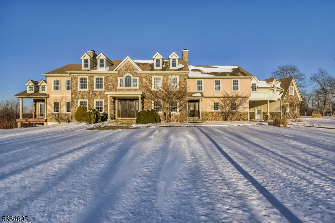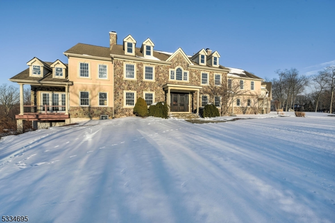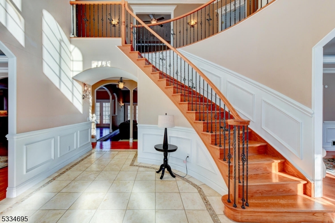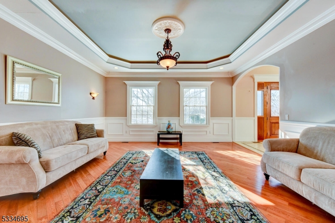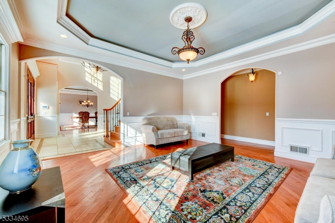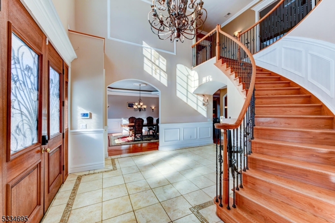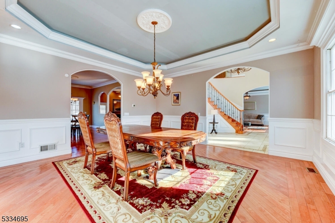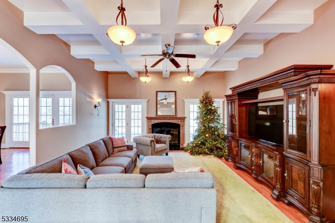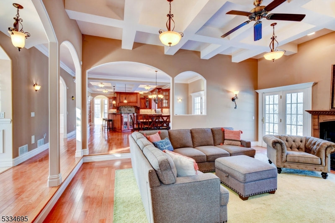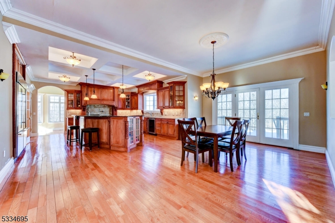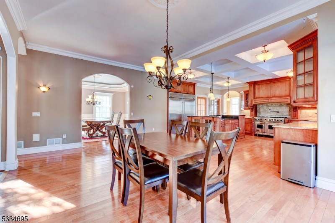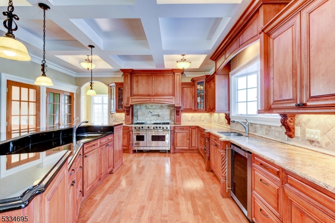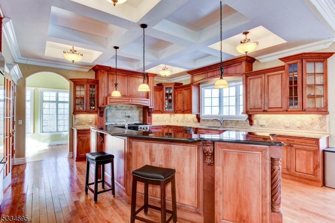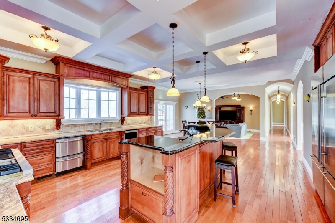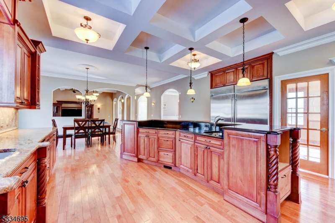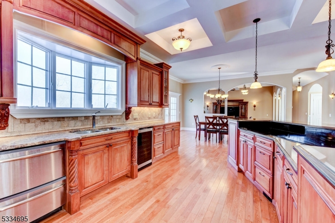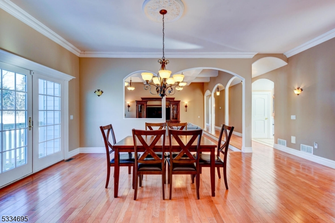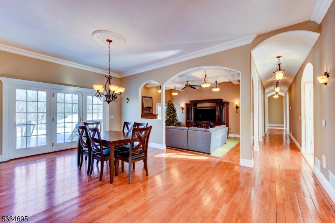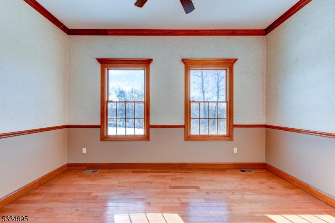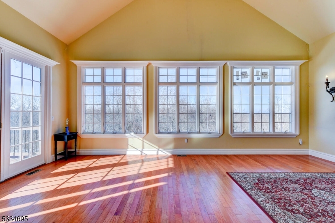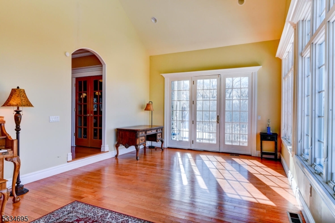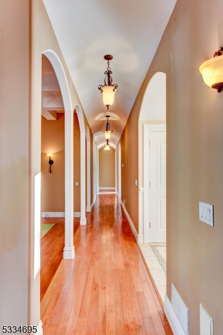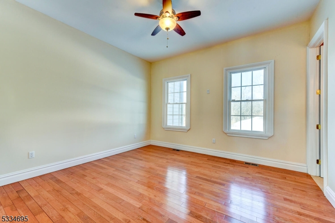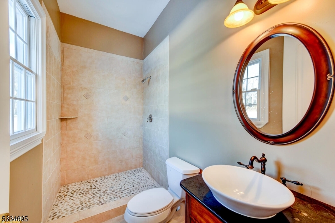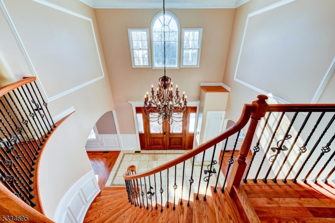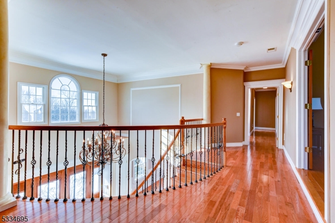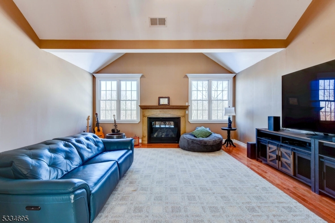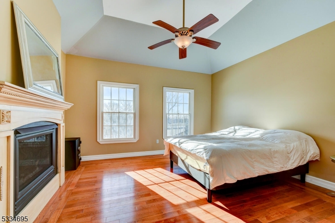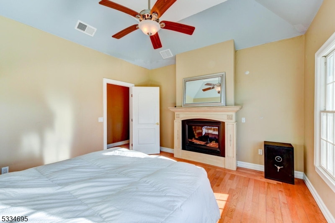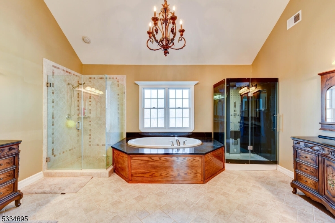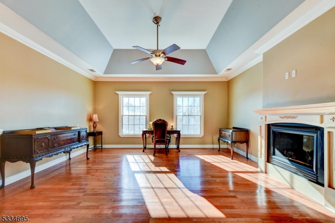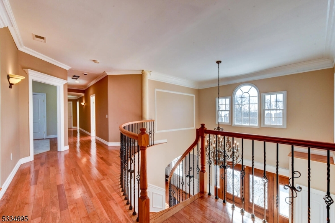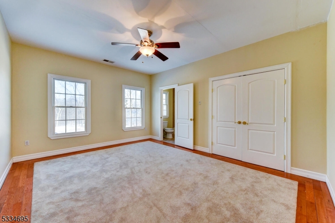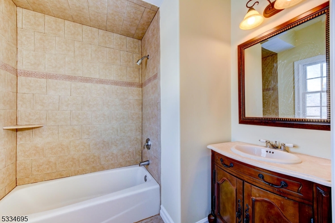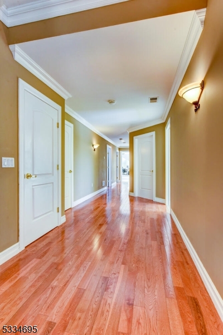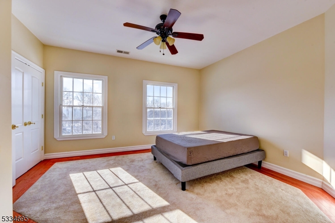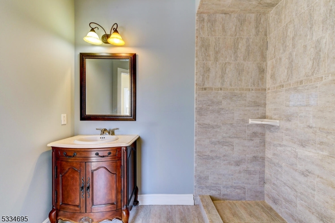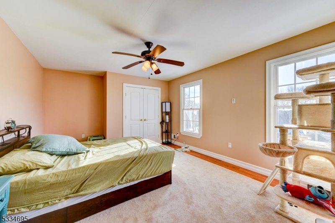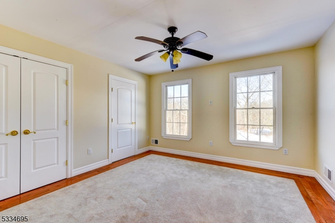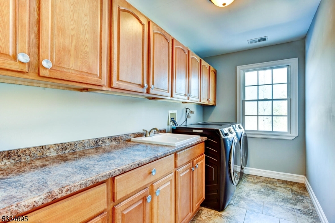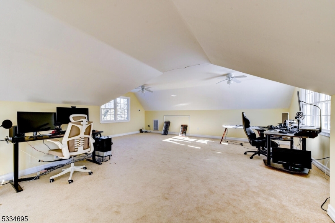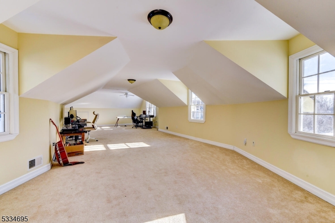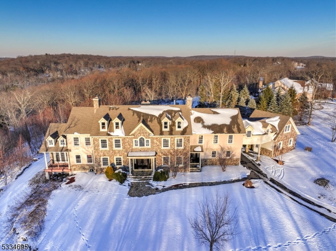28 Forest Hill Dr | Sparta Twp.
Stunning 6726 sqft home with exceptional features. Welcome to this extraordinary residence that blends luxury, functionality and timeless design. This home boasts 5 bedrooms 6.1 bathrooms and countless amenities, creating an unparalleled living experience. The main level features a grand entry foyer, an elegant space that welcomes guests with style. Formal dining room perfect for hosting memorable dinners. Open floor concept kitchen and living room a seamless space for entertaining, featuring custom cabinetry and crown moldings. Conservatory/Piano Room a serene retreat with a wood-burning fireplace and balcony. Family room cozy gathering space. AuPair Suite w/private entrance via mudroom, adjacent to the attached 2-car garage. The upper level offers a custom primary suite including a seating/movie room, gas double faced fireplace, walk-in closets and spa-like bathroom with jetted tub, stall shower, double vanity and sauna. Masterfully designed 4 additional bedrooms w/private bathrooms. En suite with hardwood floors, carpet accents, and double closets. Additional features are the second staircase to the first floor. Walk-up stairs to the attic for storage or future expansion. Bonus office space located above the separate garage, carpeted for comfort. This meticulously maintained home combines classic charm with modern upgrades, offering space, privacy, and convenience. Schedule your tour today to experience this one-of-a-kind property in one of Sparta's best communities. GSMLS 3943085
Directions to property: Stanhope Rd to Green Rd to Forest Hill Drive or Rt. 15 to Rt 181 to Forest Hill Drive
