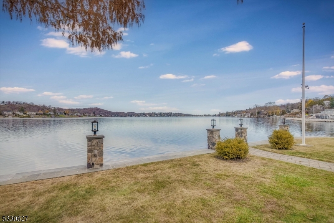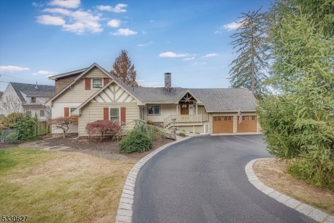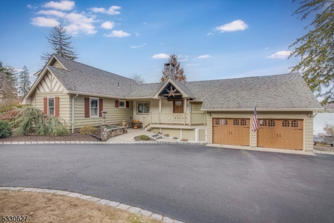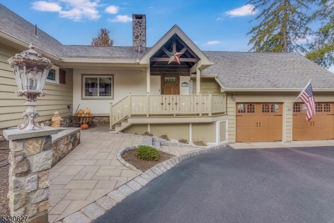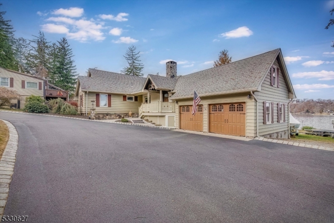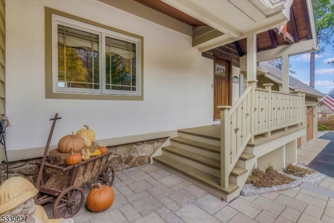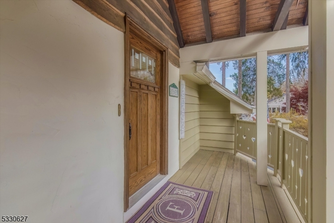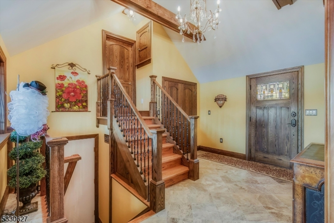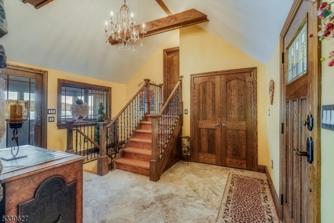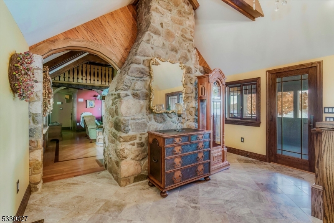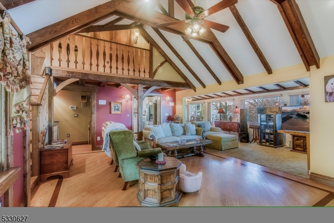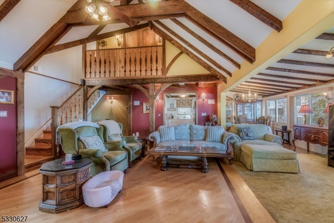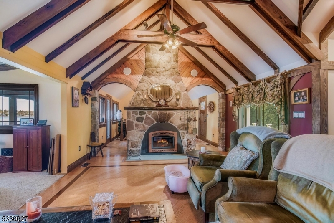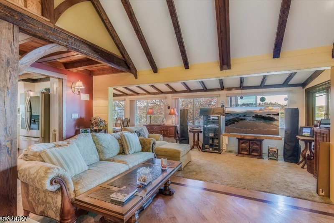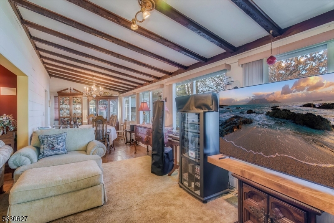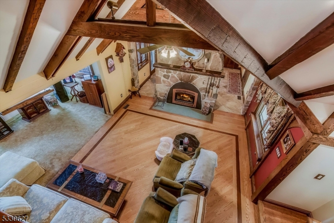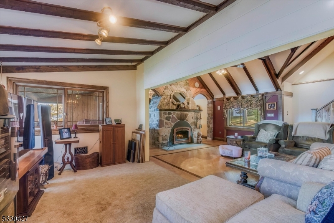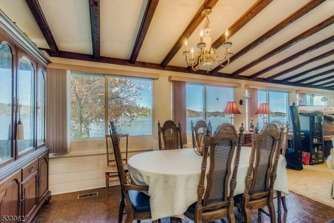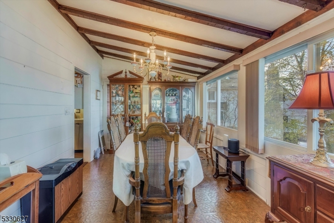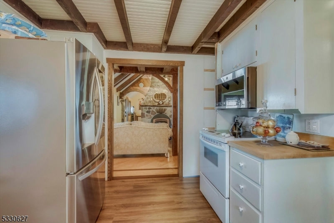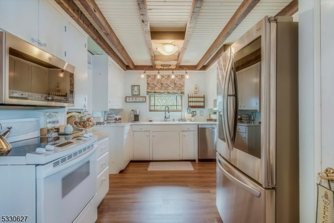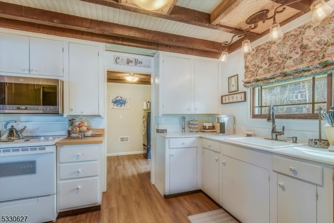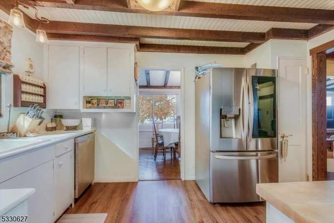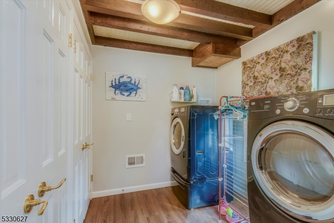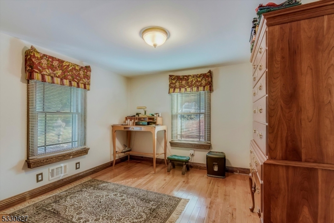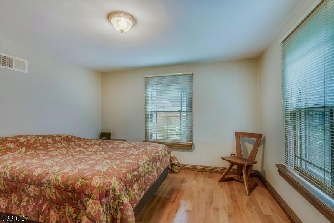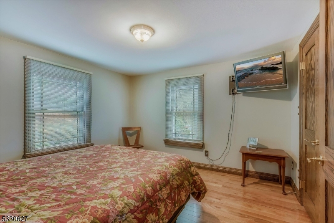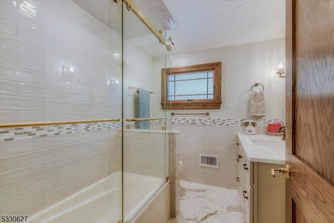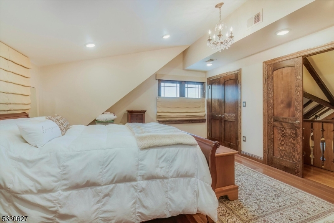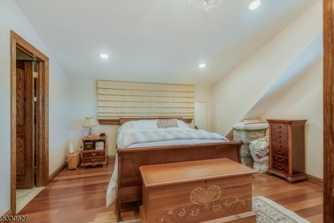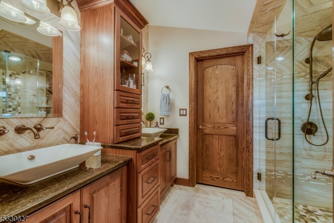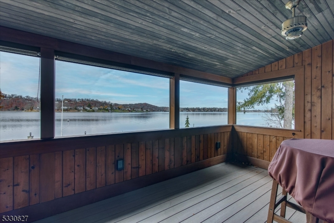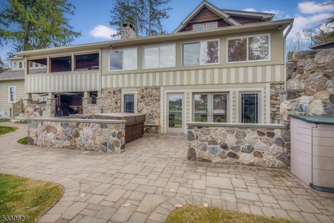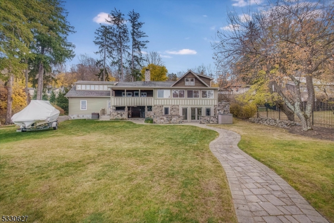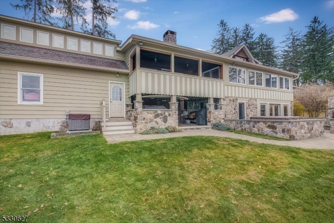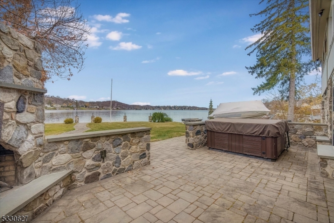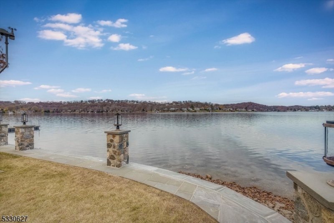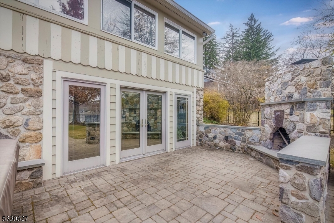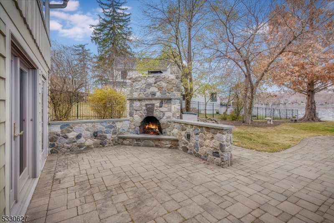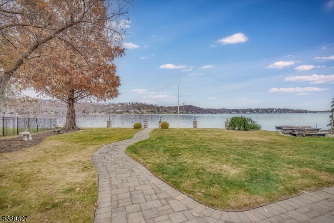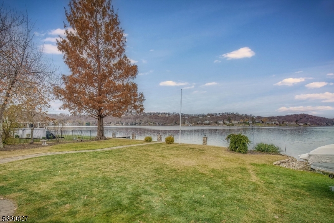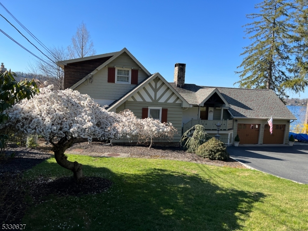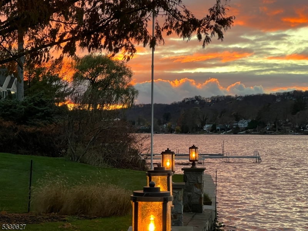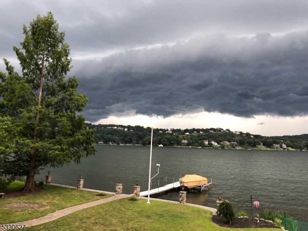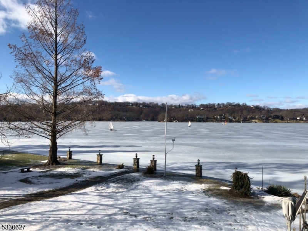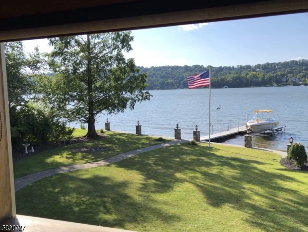168 E Shore Trl | Sparta Twp.
Welcome to your impeccable Lakestyle home on Lake Mohawk. Step into this stunning original Crane lakefront home, where charm meets modern comfort. From the moment you enter the covered entranceway, you'll be captivated by the design & breathtaking views. The foyer has high-beam ceilings, a double cedar coat closet, & access to the 2-car garage, a cedar-covered back porch w/ceiling fans overlooking the scenic Boardwalk. Living room is cozy yet elegant, featuring Pecky Cypress walls, hardwood floors, a stone Crane fireplace w/an insert & soaring high-beam ceilings. Formal dining room is framed by a wall of windows showcasing stunning lake views. The modern kitchen has efficient space w/a Bosch dishwasher leading to a laundry room w/a pantry. 2 spacious bedrooms w/hardwood floors & an updated full bath featuring a tub complete the 1st floor. Upstairs, the primary suite is a private retreat boasting teak floors, a luxurious full bath w/double vanities w/solid brass hardware, & a dressing room/walk-in closet offering abundant storage. The walkout basement is unfinished w/high ceilings, offering endless potential for a Great Room, leading to a backyard oasis. Outdoor features include stone fireplace, hot tub, & manicured lawn leading to your private floating docks. 120' road frontage & 110' lake frontage. Nat gas, central air, central vac & 200-amp service. Andersen windows throughout. Walk-up attic. Enjoy the annual LMCC fireworks w/panoramic views both inside & outside the home. GSMLS 3939790
Directions to property: White Deer Plaza to East Shore Trail #168 on Right.
