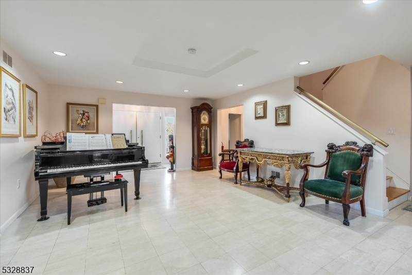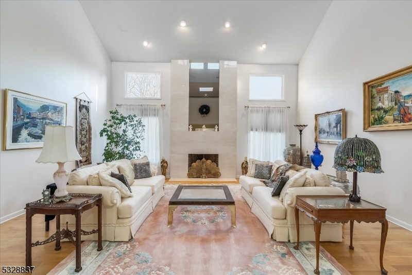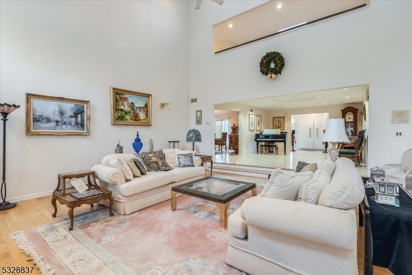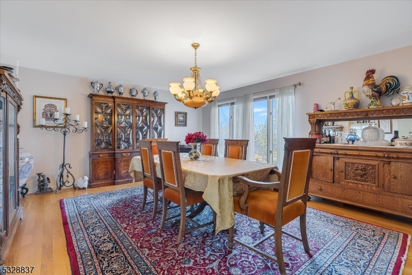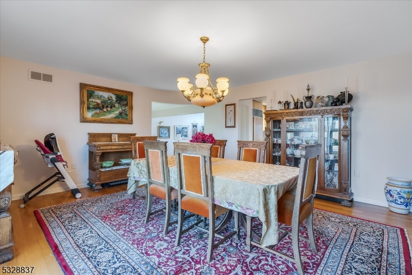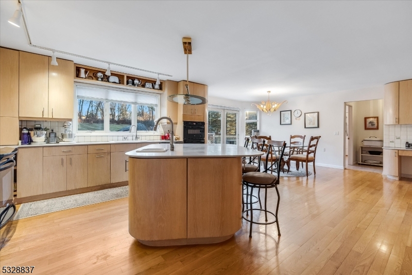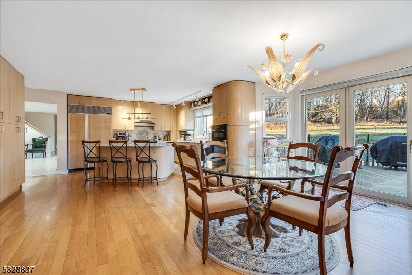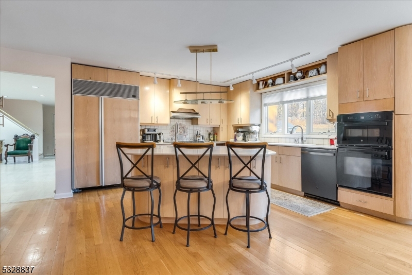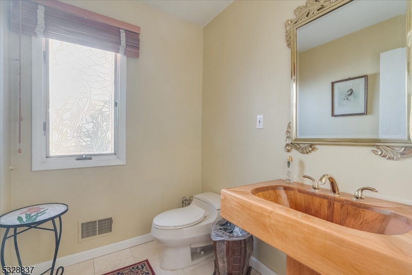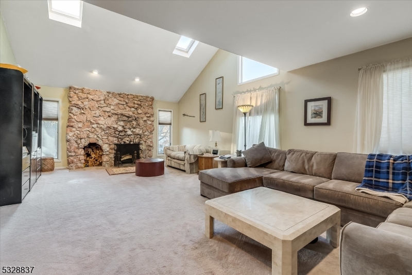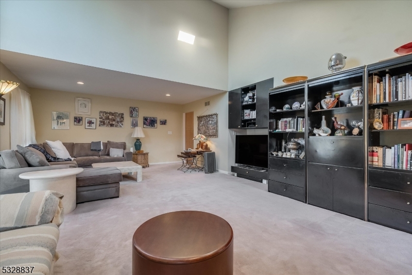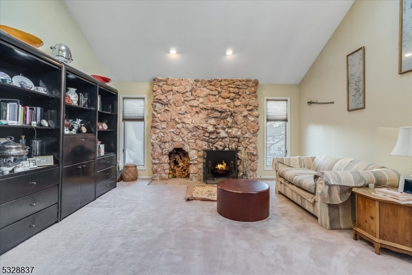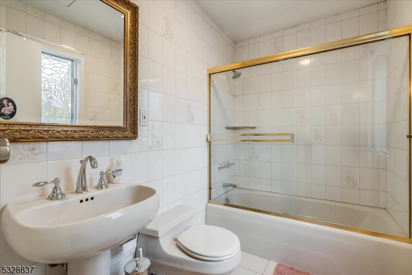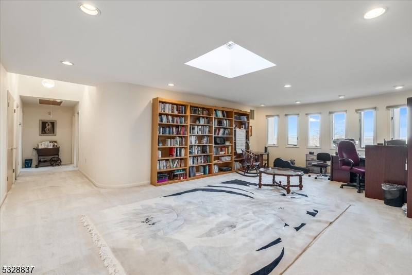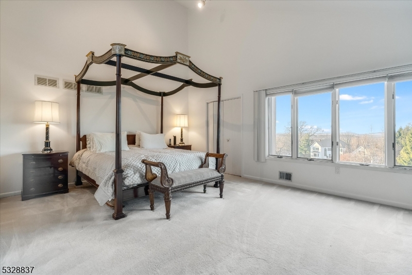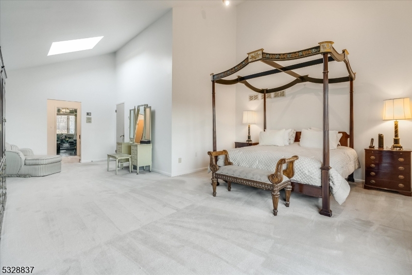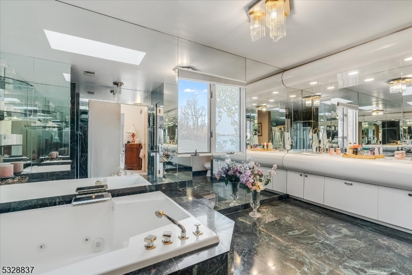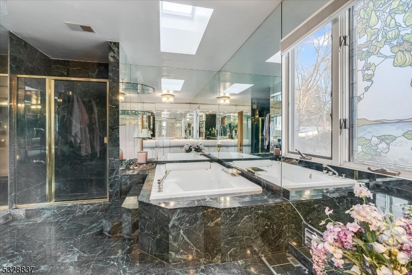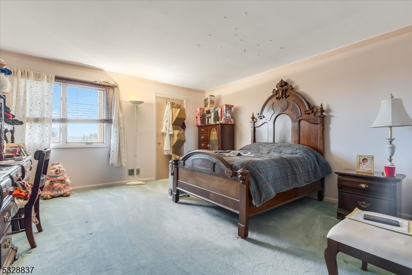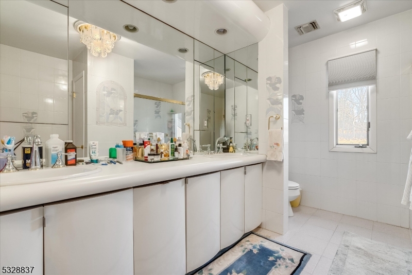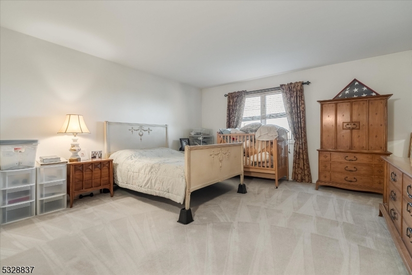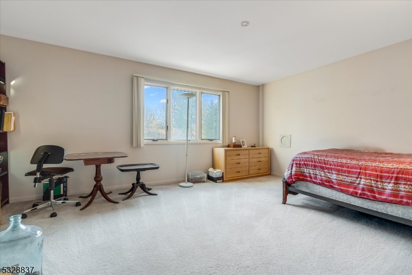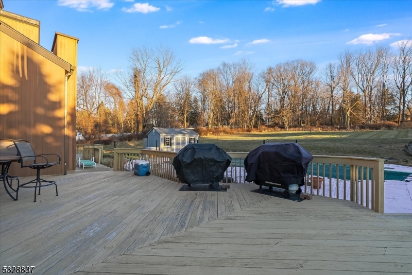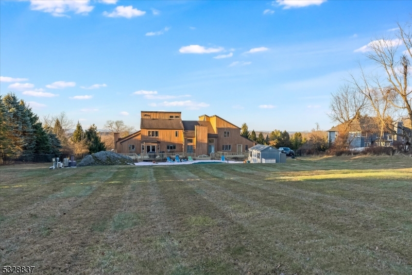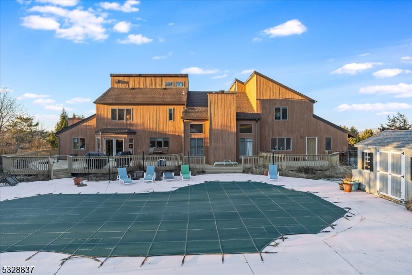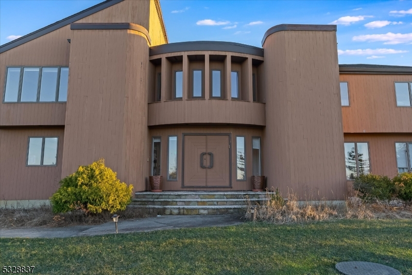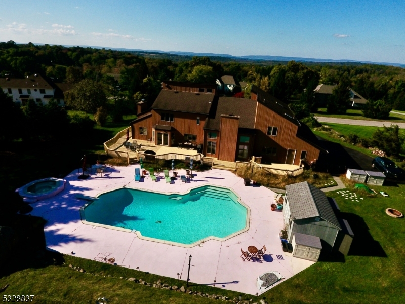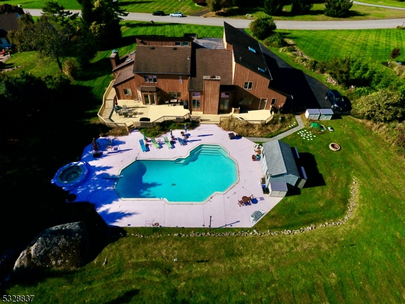32 Lambert Dr | Sparta Twp.
Sussex Mills Sparta !! Nestled on 1.75 acres of beautifully landscaped grounds, this 5-bedroom, 5-bathroom contemporary masterpiece offers the perfect blend of luxury and comfort.Boasting million dollar mountain skyline views with a front-row seat to nature's most dazzling sunsets! This home features soaring high ceilings, two wood-burning fireplaces and over 5000 sqft of living space. The heart of the home is a one-of-a-kind kitchen with custom cabinetry and an overflow walk-in pantry, perfect for entertaining and culinary creativity. The main level offers an office/5th bedroom with full bath and separate entry for a possible mother in law suite, living room w/ fp, dining room, 2 story family room w/fp, laundry room and 2 half baths.. The second level offers primary suite with high ceilings, primary bath with 2 walk-in closets,jetted tub and duel sinks, 3 additional bedrooms, a hall bath and a leisure room for a recreation room, office or playroom. Some features include hardwood flooring, high ceilings, custom cabinetry, new roth oil tanks, in ground gunite pool with spa, fenced in yard, 2 wood burning fireplaces, oversized 3 car garage, sprinkler system, security system and natural gas available in street. Do not miss this rare opportunity to own a stunning property in one of the area's most sought-after locations with a 3-car garage, this property combines practicality with elegance, while its prestigious Sussex Mills location ensures exclusivity. 4 bedroom septic GSMLS 3938308
Directions to property: Newton Sparta Rd/ Rt 517 to Sussex Mills Rd to Right on Lambert to #32 on right

