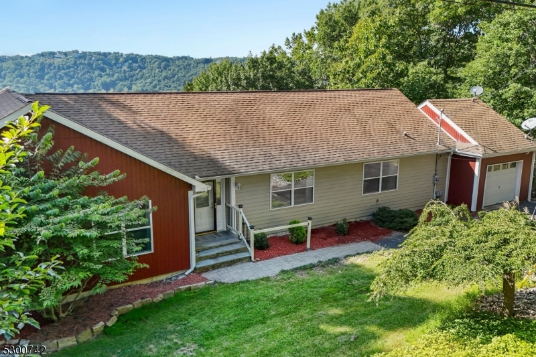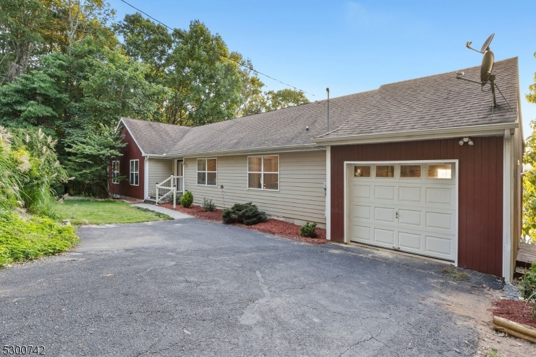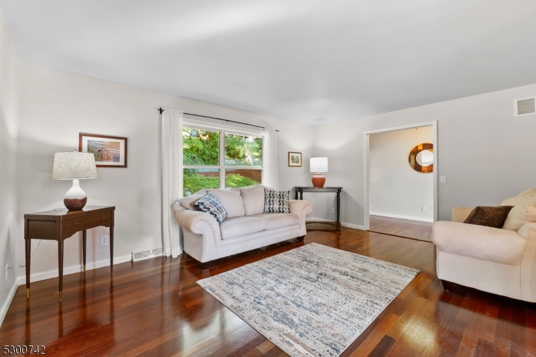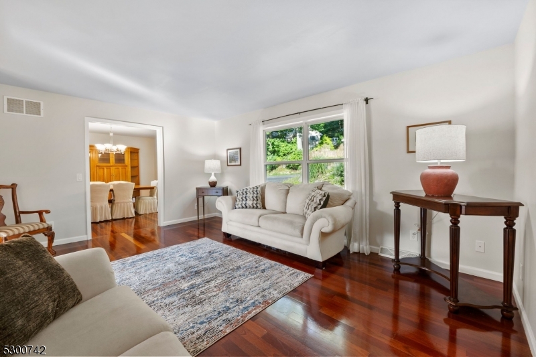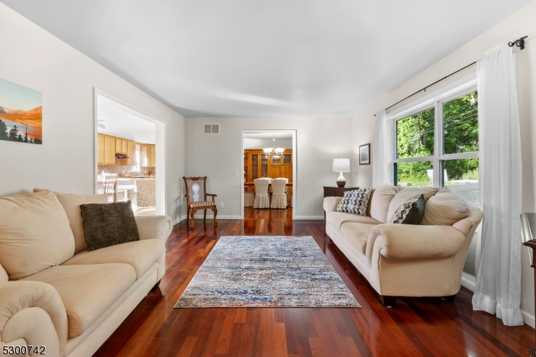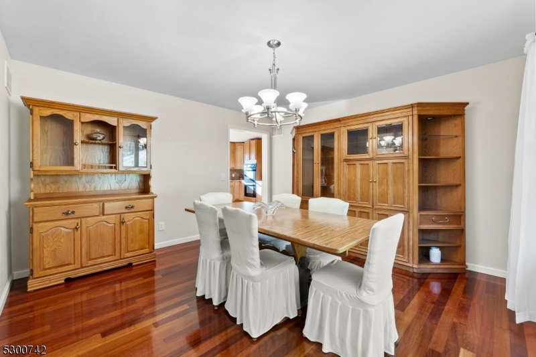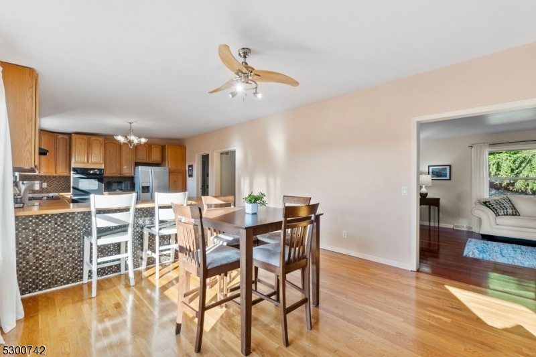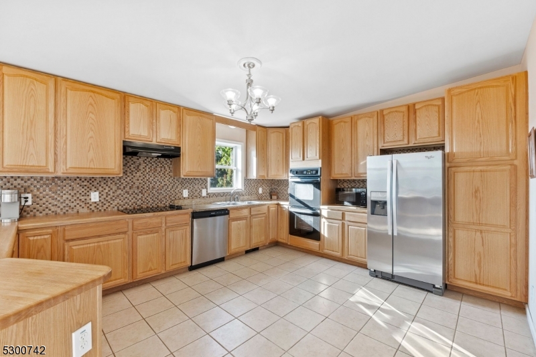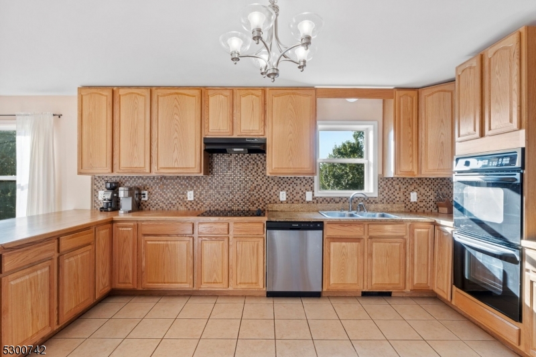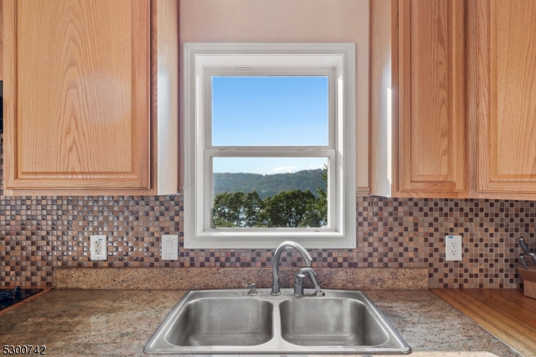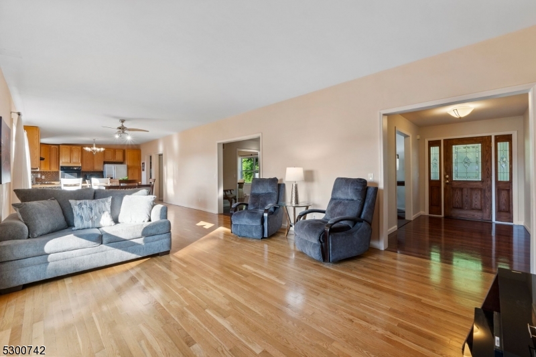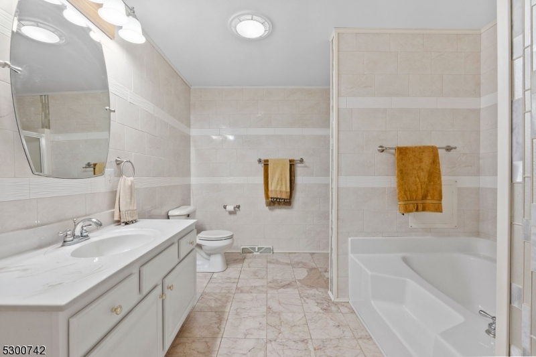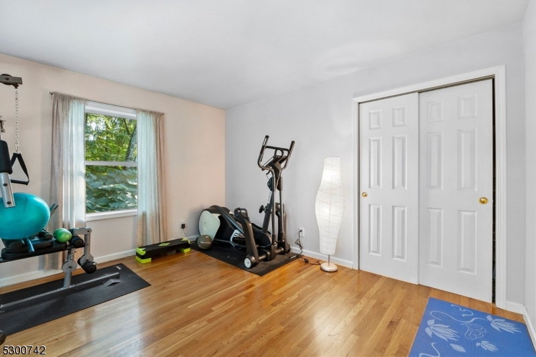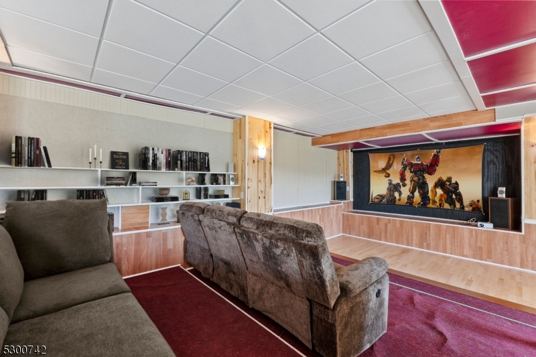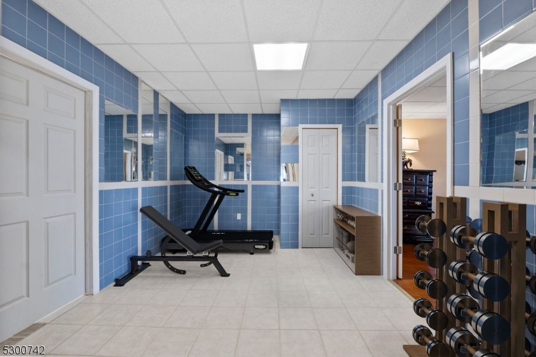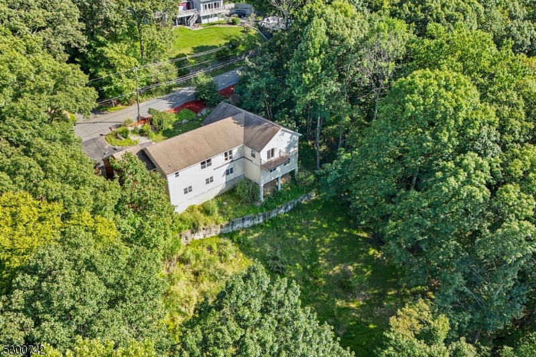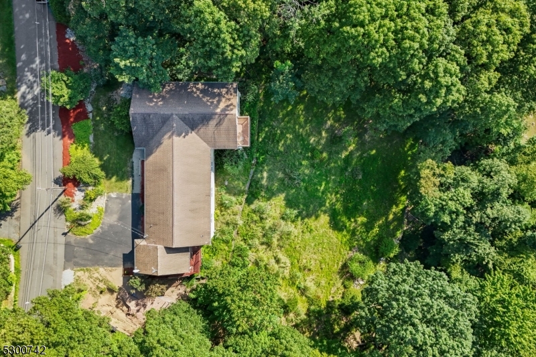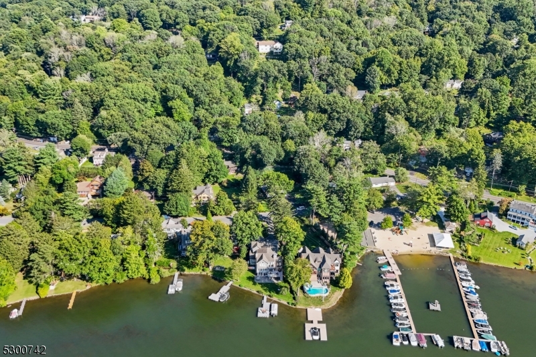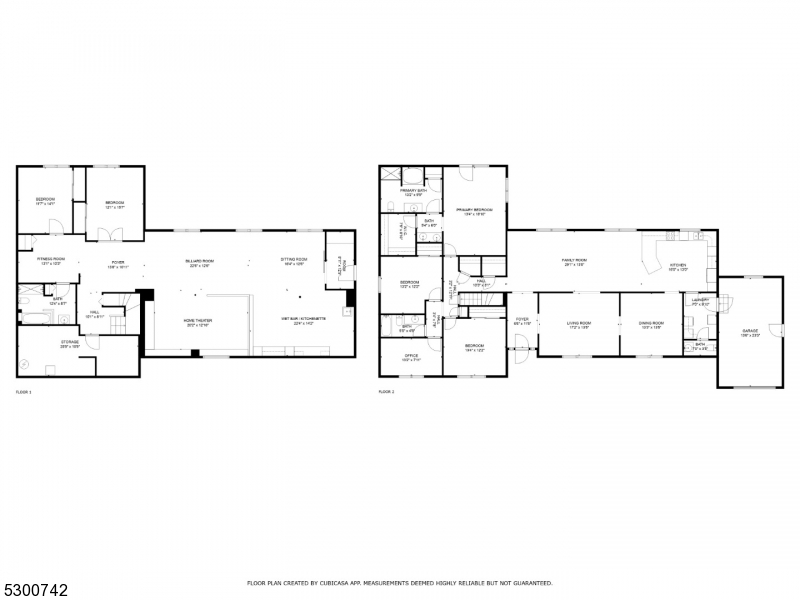346 Springbrook Trl | Sparta Twp.
SELLER IS OFFERING BUYER CREDIT TO BUILD NEW DECK! *Rear Deck images are 3D Renderings. Experience unparalleled Lake View luxury in this expansive custom ranch with breathtaking year-round views of Lake Mohawk. Built in 2005, this stunning home features 3 bedrooms, 3.5 bathrooms, and an open floor plan filled with gleaming hardwood floors throughout. The main level is perfect for entertaining, boasting a large kitchen with oversized cabinets, butcher block countertops, and a breakfast bar. Panoramic lake views enhance the family room, formal living, and dining areas. The primary suite is a private retreat offering a dressing room with dual sinks, a walk-in closet, a luxurious ensuite, and a balcony overlooking the tranquil lake. Additional main level amenities include a laundry/mudroom, which is accessible through the oversized garage/workshop. The full walk-out lower level is ideal for multi-generational living or lavish entertaining, offering high ceilings, **(2) - BONUS SPACIOUS BEDROOMS, a sprawling recreational room, kitchenette/wet bar, theater room with tiered seating, fitness area, full bathroom, and a workshop/storage room, all with a separate lower level entrance for added privacy and convenience. Seize the rare opportunity to own this amenity-rich lake home. Enjoy exclusive access to Lake Mohawk Country Club, boardwalk dining, pristine beaches, lakeside shops, restaurants, and a variety of indoor and outdoor activities. This is not just a home; it's a lifestyle! GSMLS 3935595
Directions to property: 181 / Woodport Rd to Winonna; L on East Shore Trl, Left on Glenside, bear Left on Fairview, L on Spr
