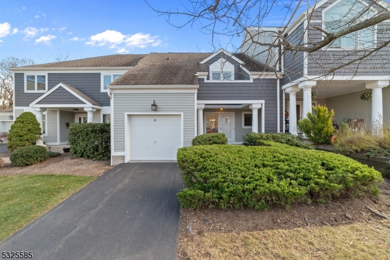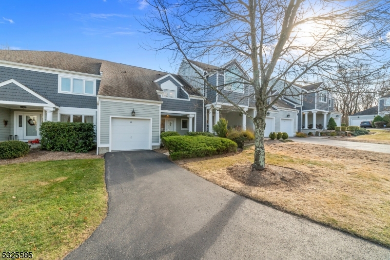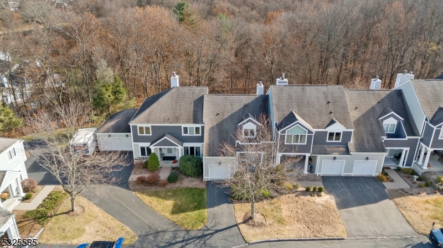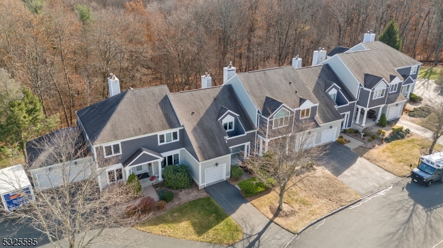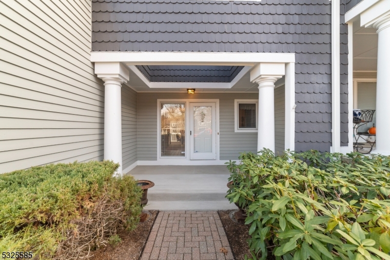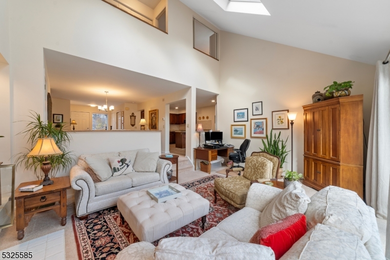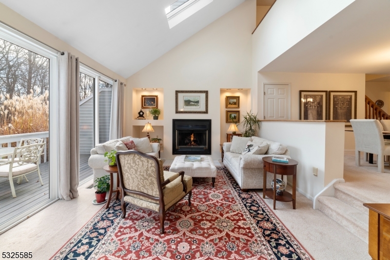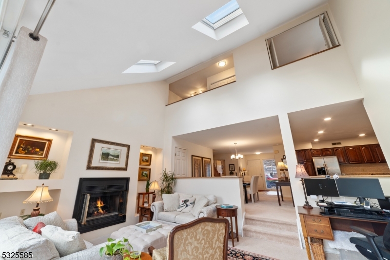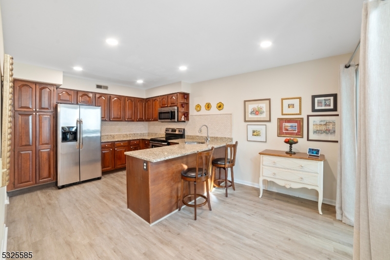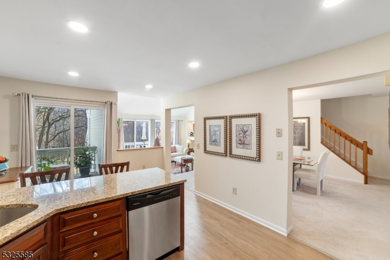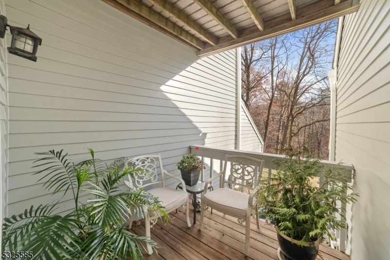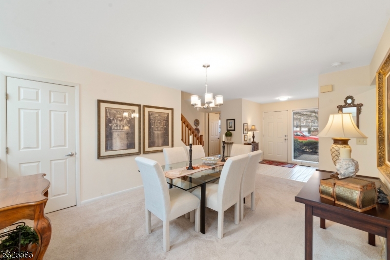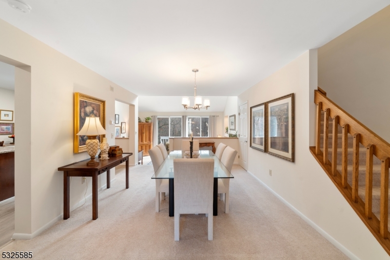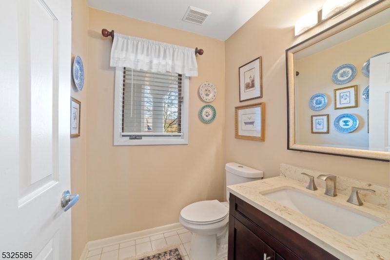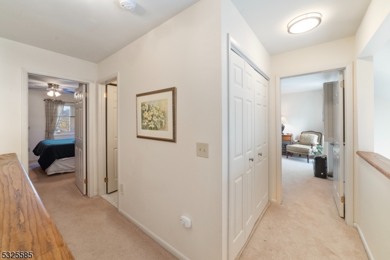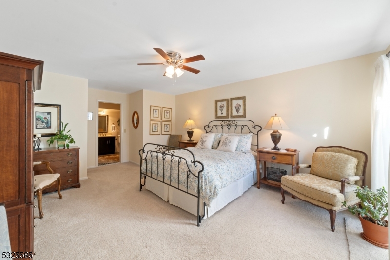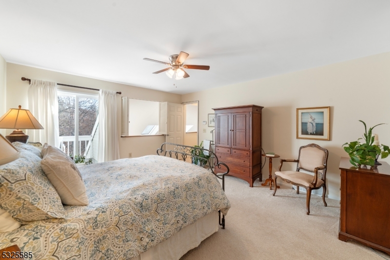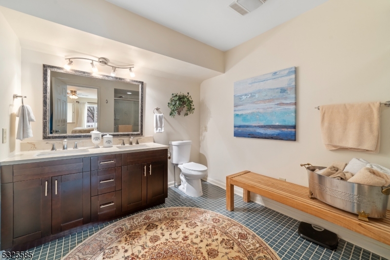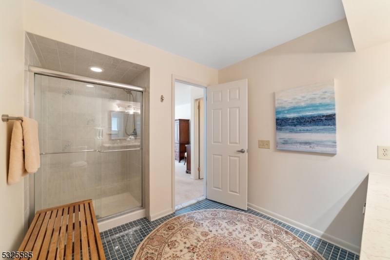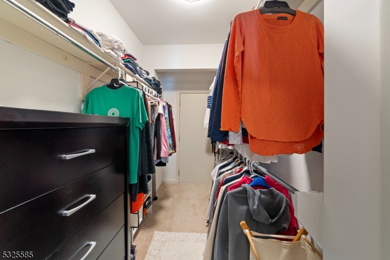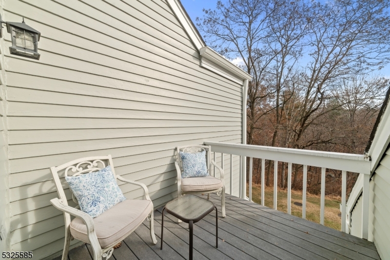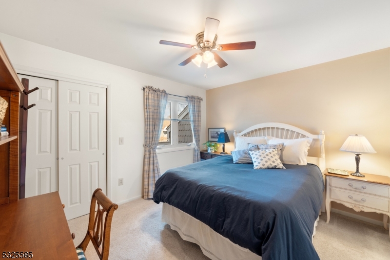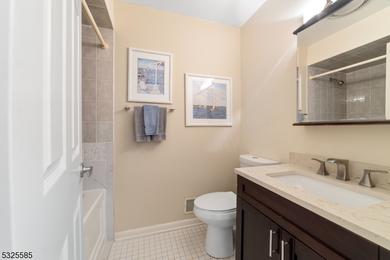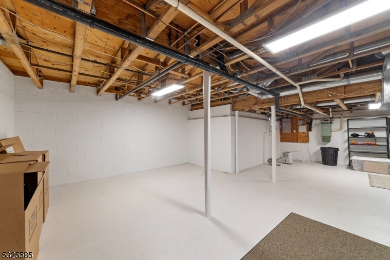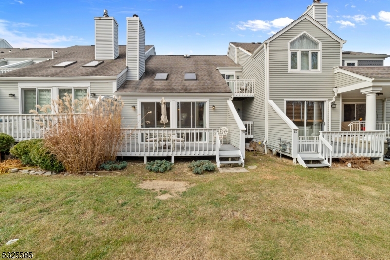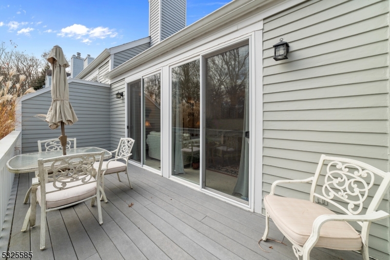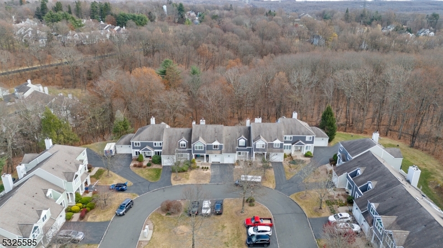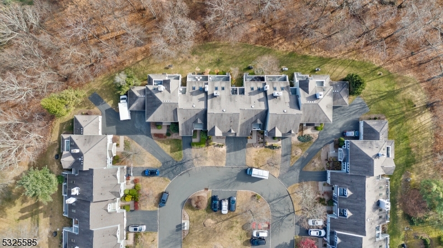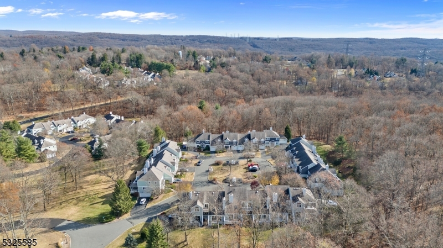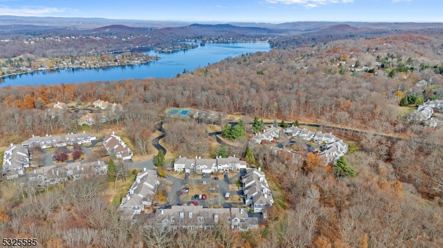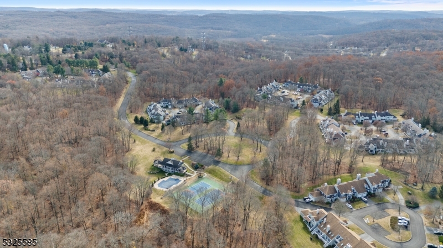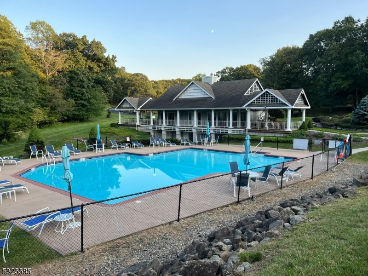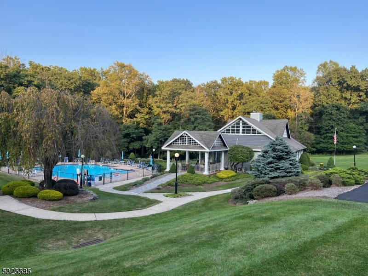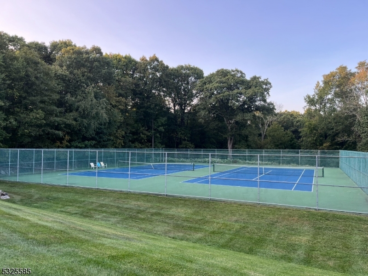88 Cobbler Sq | Sparta Twp.
Experience this beautifully appointed 2 Bedroom, 2.5 Bathroom Townhome located in the highly sought-after Greentree Village community in Sparta New Jersey. Upon entry you are greeted by an Open-Concept Floor Plan with oversized windows, sliding doors, and skylights showering this Unit with natural light. The First Floor features a soaring 2-Story vaulted ceiling Living Room with a warm & cozy natural gas Fireplace, an Eat-In Kitchen with Breakfast Bar including Granite Countertops, custom Backsplash & Stainless Steel Appliances, a separate Formal Dining Room, and Powder Room. Ascend to the Second Floor where you will find 2 spacious Bedrooms and 2 Full Baths including a Primary Bedroom with an En-Suite Bathroom with Dual-Vanity Sink, Stall Shower, Walk-In Closet & your own private Balcony Deck that looks over a peaceful ravine. The Full Unfinished Basement has high ceilings and is your canvas awaiting your design and creativity. Recent upgrades include conversion to natural gas, a new furnace, water heater, air conditioning, fireplace insert, kitchen upgrades, new washer & dryer, and a porch resurface. SPARTA OFFERS THE #1 SCHOOL SYSTEM in Sussex County with a PRIME location within minutes away from the renowned 4 Season Resorts Crystal Springs & Mountain Creek offering a Ski Resort, Waterpark, Mountain Bike mountain, 7 premier Golf Courses, one of the most exquisite Wine Cellars on the East Coast, Appalachian Trail hiking, Fishing, Top-rated restaurants, shops & much more! GSMLS 3935343
Directions to property: Sparta Rd, Canterbury Dr, Squires Ln, Cobbler Square. USE GPS.
