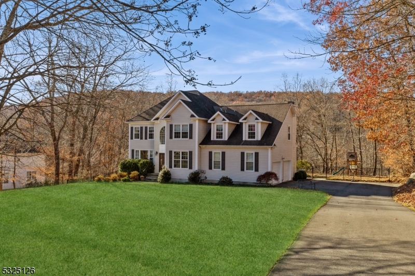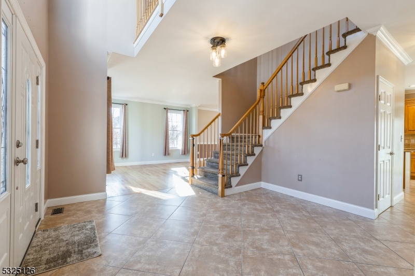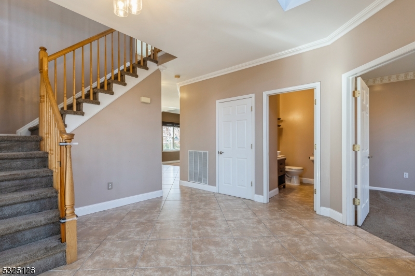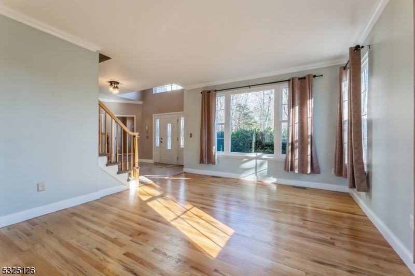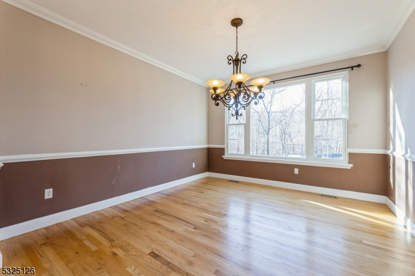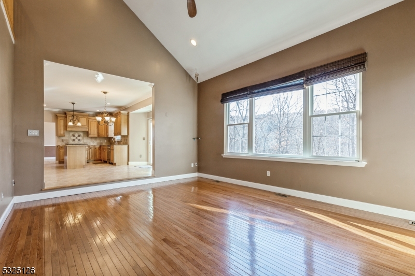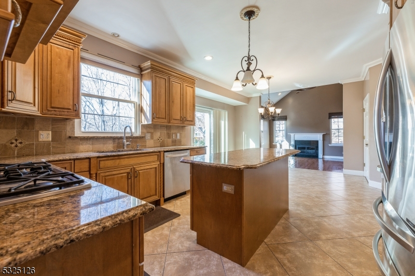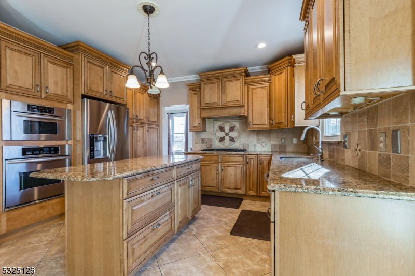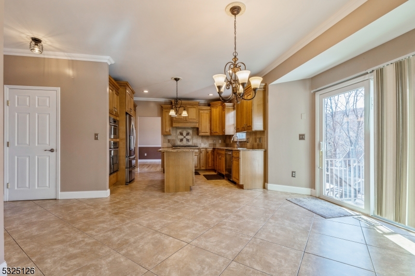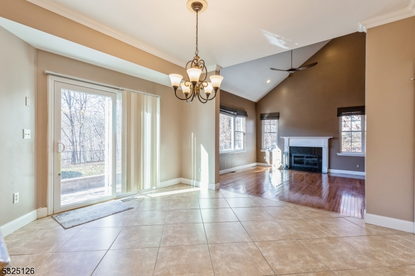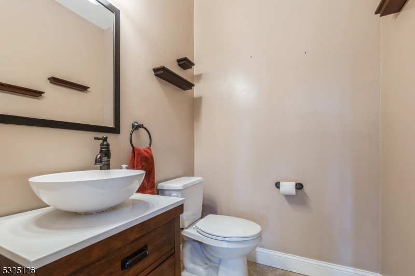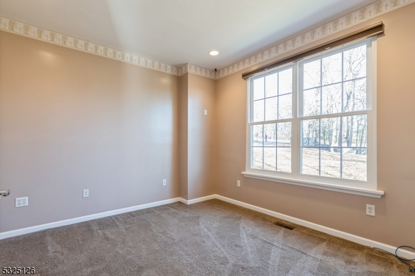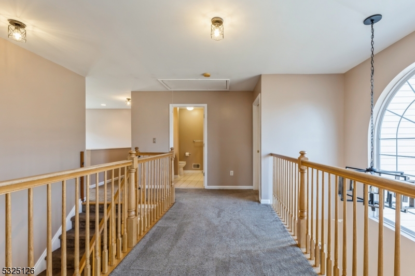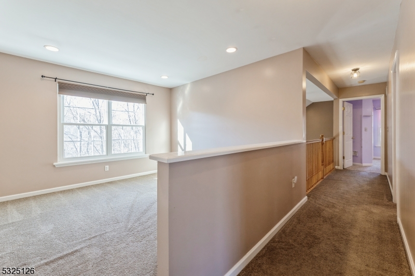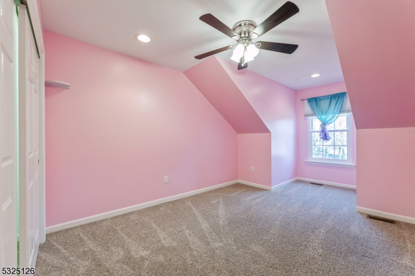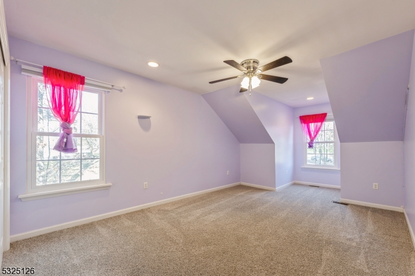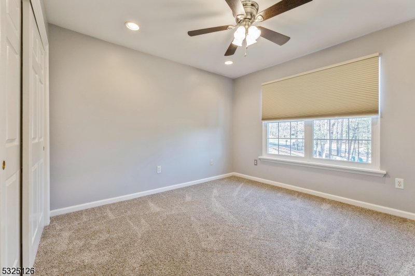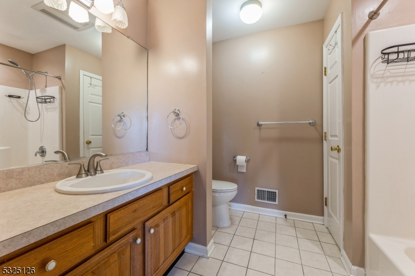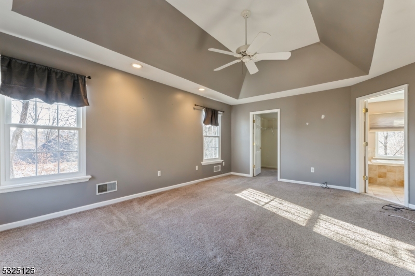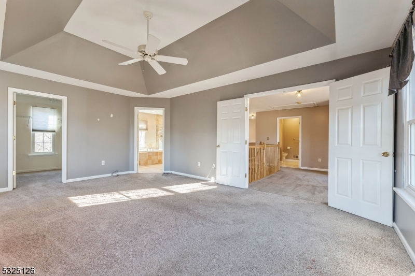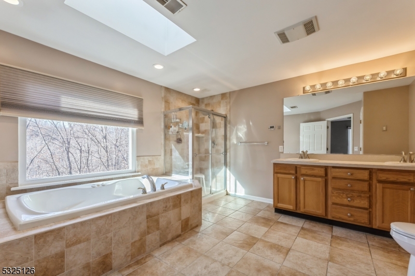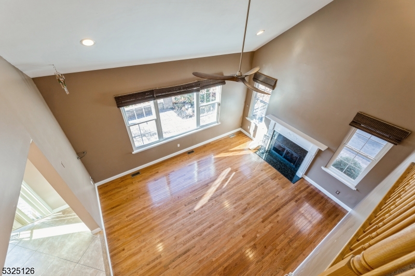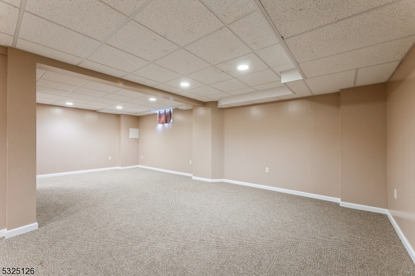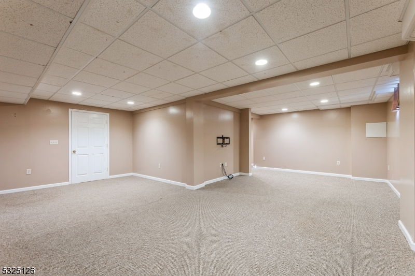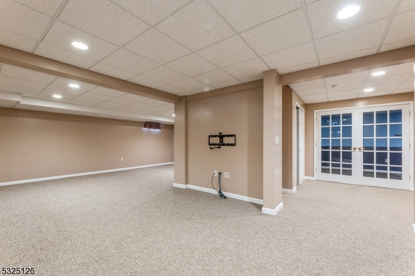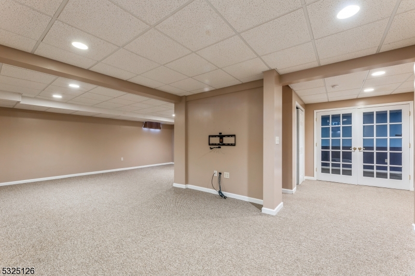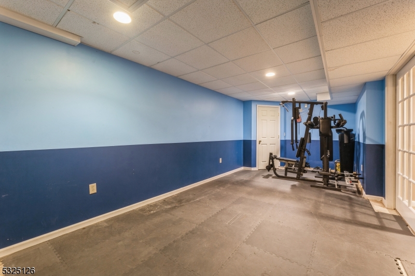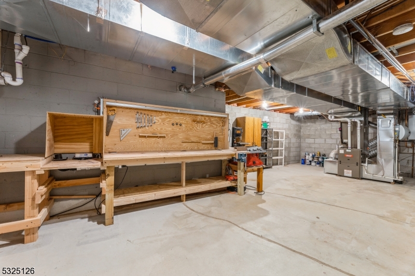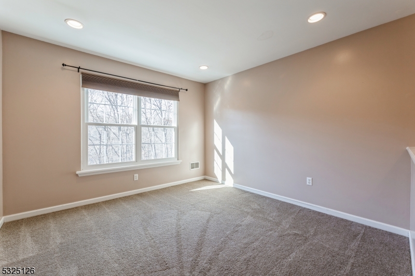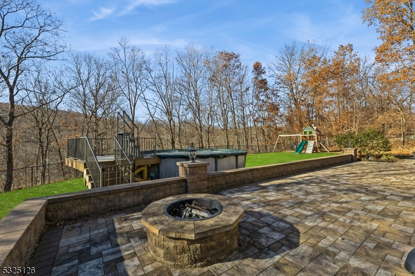17 Cottonwood Trl | Sparta Twp.
This picturesque 4-bedroom, 3 bathroom Colonial blends timeless elegance with modern comfort. Upon entering, you?re greeted by a bright, open foyer with tile floors, leading into a spacious family room, living room, and dining room, all featuring beautiful hardwood floors. The kitchen features a center island, granite countertops, and stainless steel appliances, plus sliders that open to a new paver patio with a built-in firepit?perfect for entertaining. The fenced in backyard features a 24? above ground, saltwater pool. Upstairs, the master bedroom offers a large walk-in closet and a bathroom with a Jacuzzi tub, stall shower, and his and her sinks. Three additional bedrooms share a full bath. The full finished basement provides even more space, including an exercise room and a workshop. With its high ceilings, beautiful finishes, and open layout, this home offers both style and functionality, making it an exceptional choice to call home GSMLS 3934992
Directions to property: Route 517 to West Mountain Road, right on Sterling Hill Road, right on Cottonwood Trail
