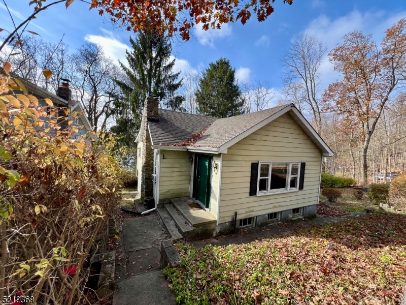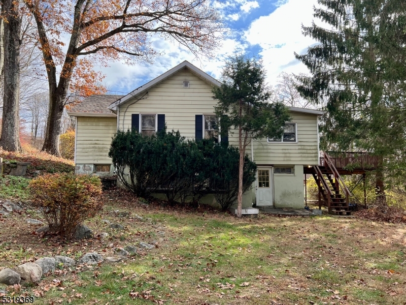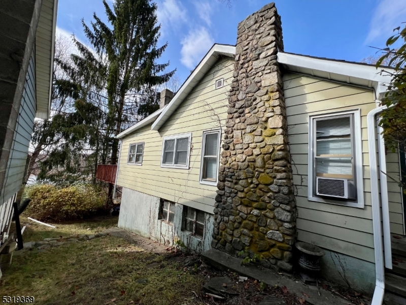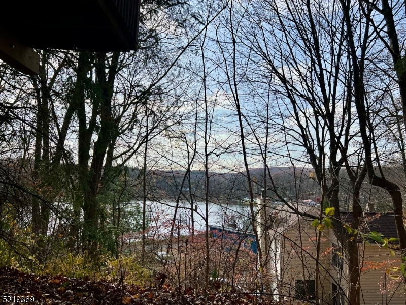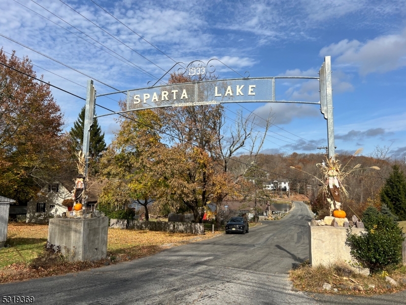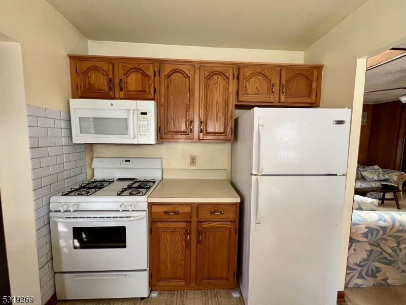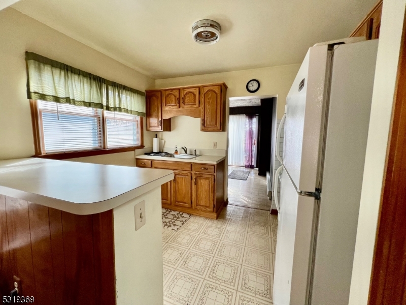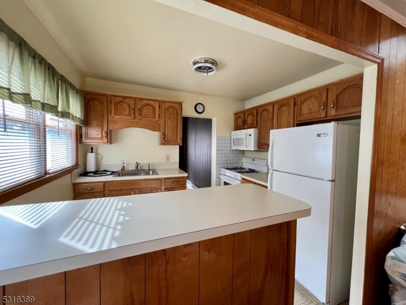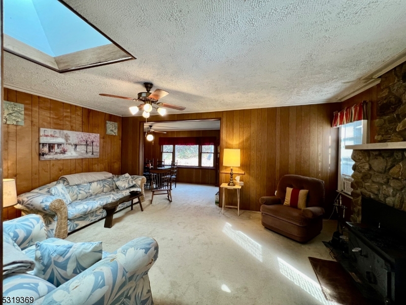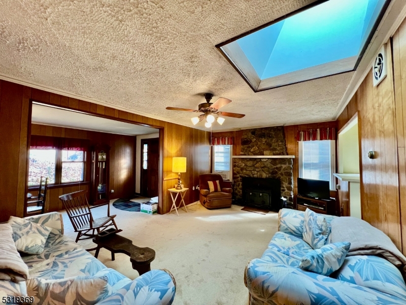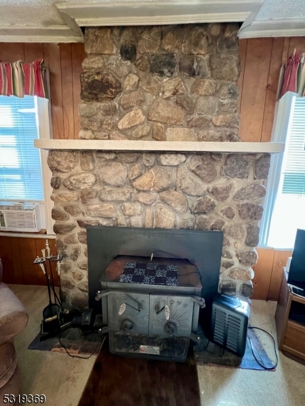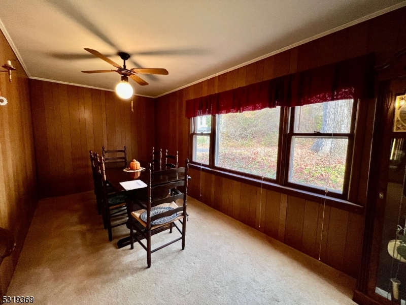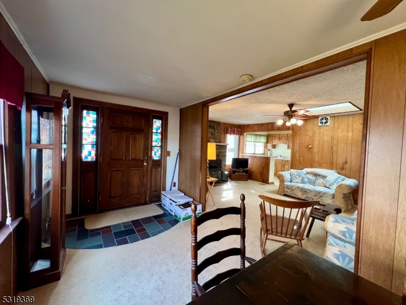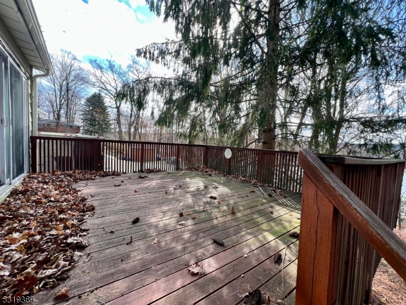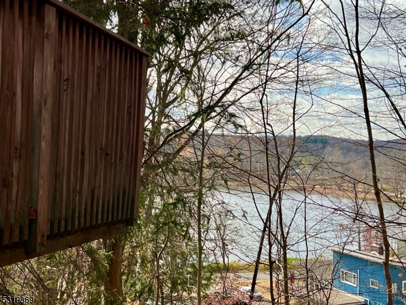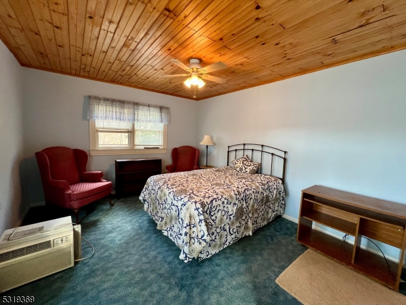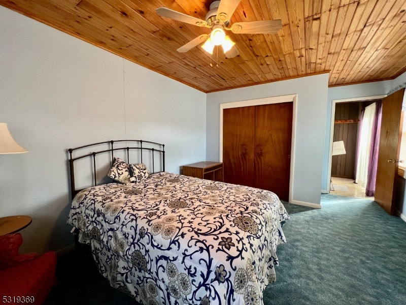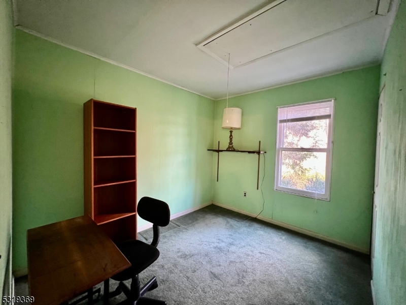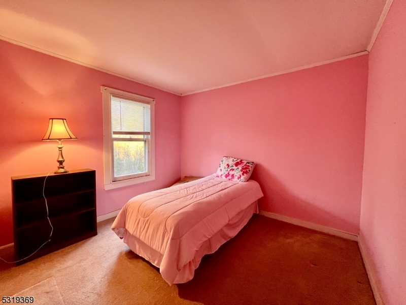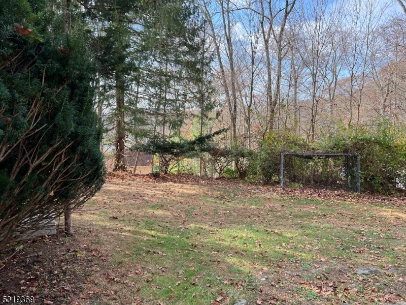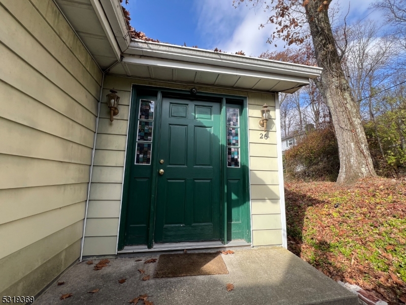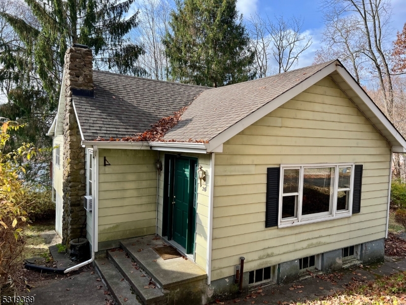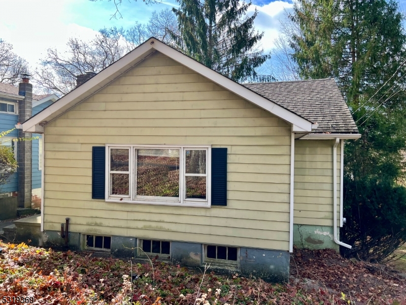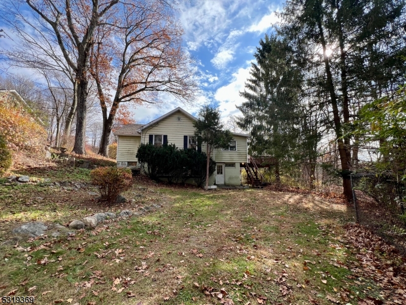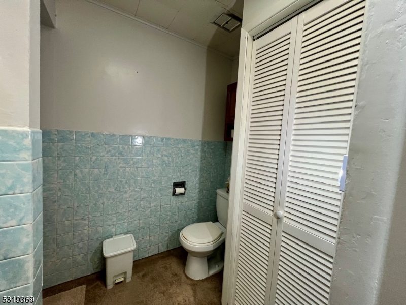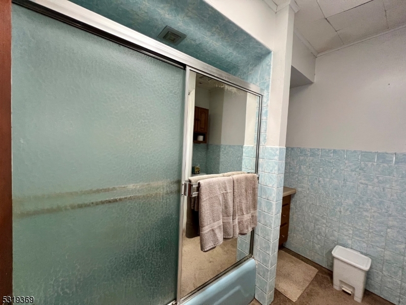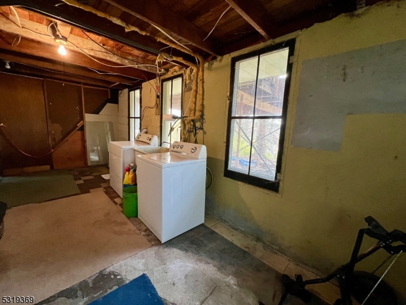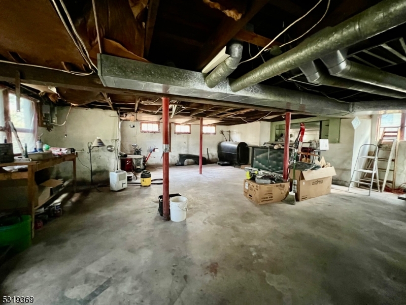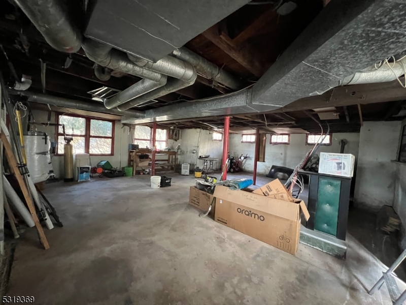26 Washington Dr | Sparta Twp.
MULTIPLE OFFERS RECEIVED - OFFER DEADLINE FRIDAY, 11/22 AT 3PM. Enjoy lake views of Sparta Lake from this 3 bedroom 1 bath ranch home with a full walkout basement and large rear deck overlooking the lake! Nice open floor plan - the large dining room with picture window is open to the living room with stone wood burning fireplace for cozy winter nights. The kitchen offers a breakfast bar and gas cooking. 3 bedrooms and 1 full bath complete the main floor - the large unfinished walkout basement has great potential for additional living space and also has views of the lake! Deeded rights to Sparta Lake with beach access. This as-is estate home has a cesspool and the buyer is responsible for a new septic at their expense - cash or renovation loan is best. Permit on file online with township for underground oil tank removal in 2021 and roof replacement in 2016. GSMLS 3934783
Directions to property: Glen Road (Rt 620) Left on Lincoln Drive bear left on Washington Drive to #26 on left (driveway just
