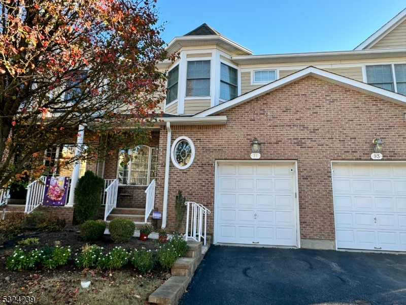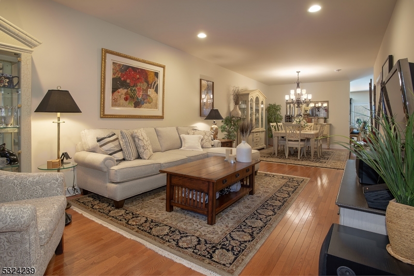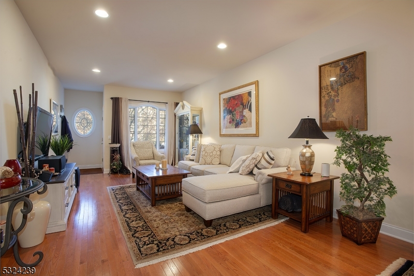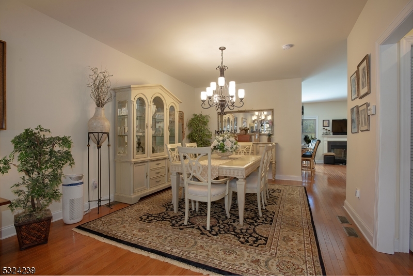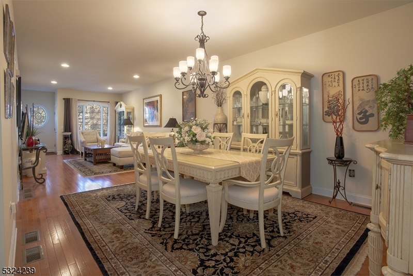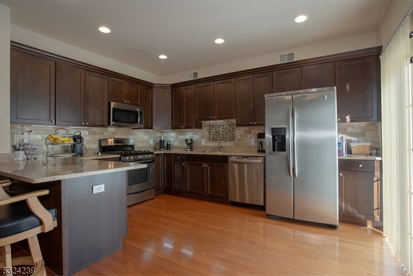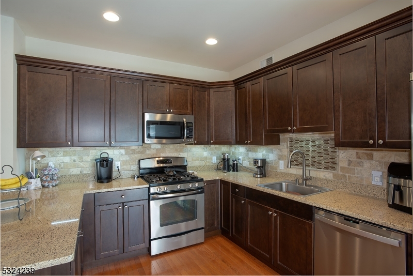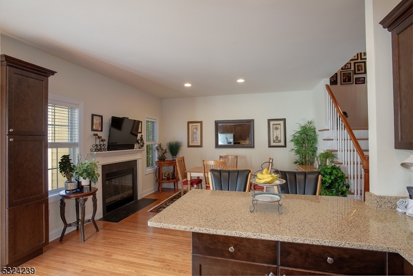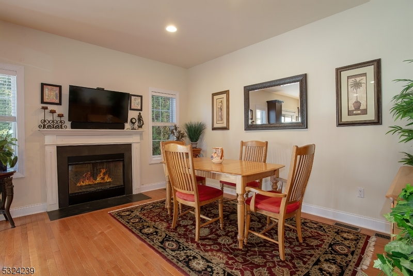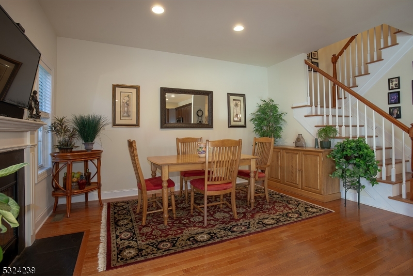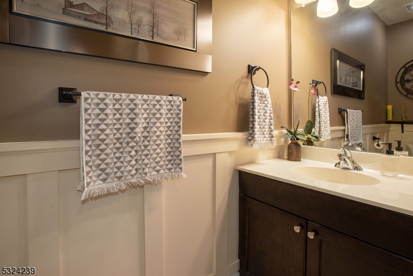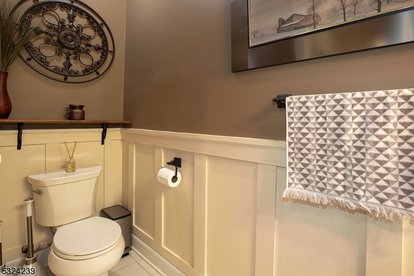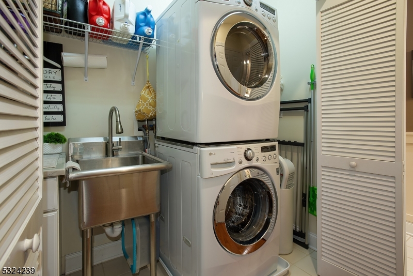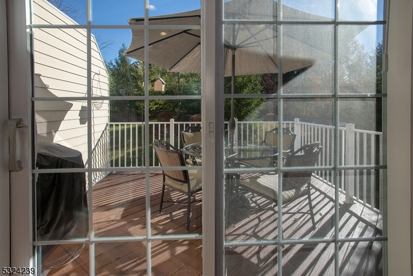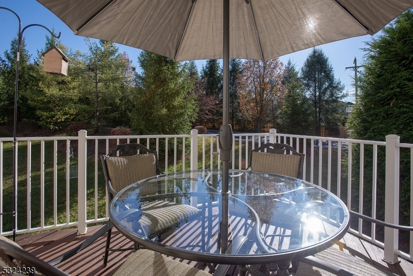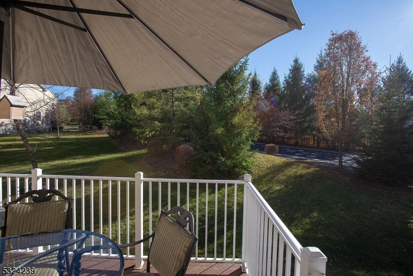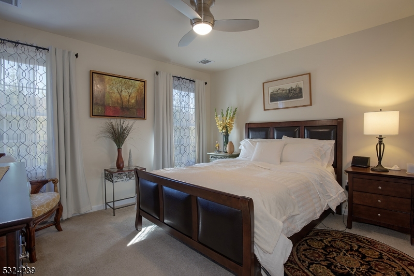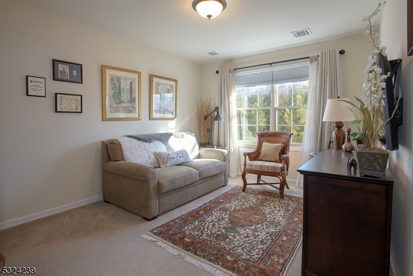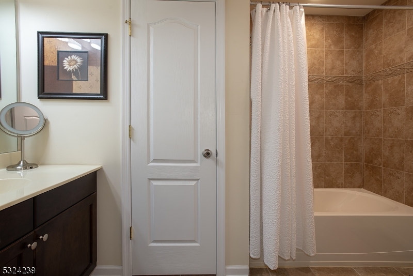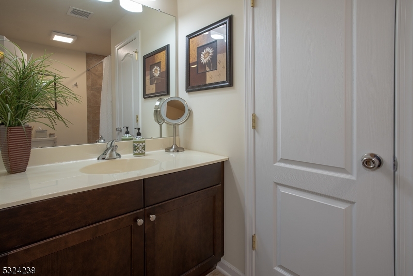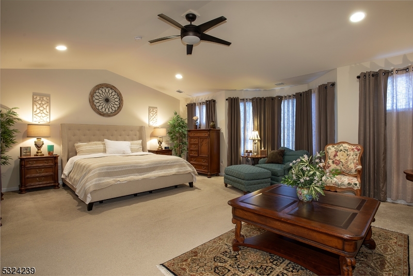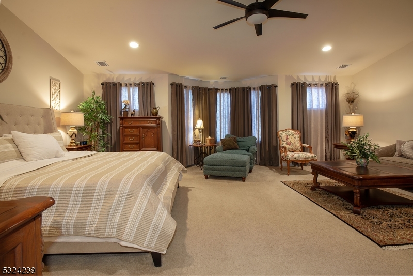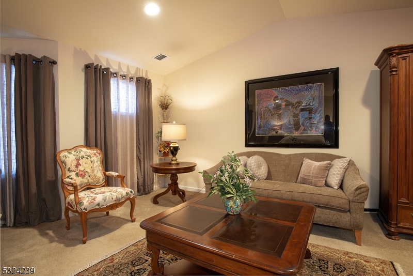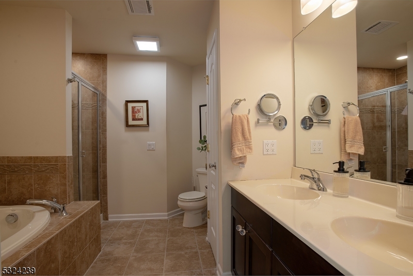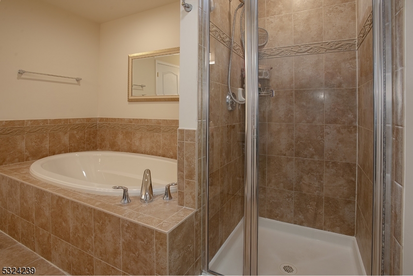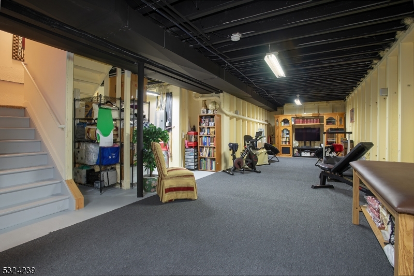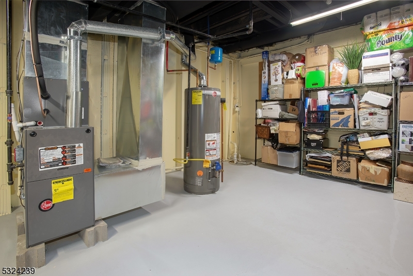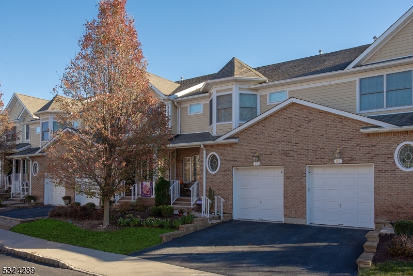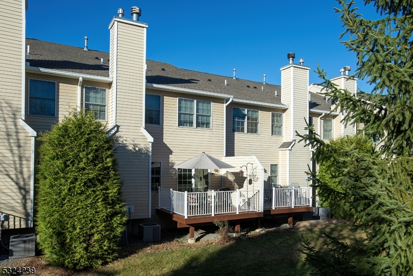91 Mara Blvd | Sparta Twp.
Welcome to your new home! This stunning townhouse in the sought after Round Top of Sparta offers the perfect blend of style and convenience. With 2 spacious bedrooms and 2.5 baths, the home shines with beautiful hardwood floors throughout the main level. The gourmet eat-in kitchen boasts granite countertops, stainless steel appliances, and a seamless open-concept layout just move in and enjoy! The adjacent family room, complete with a wood-burning fireplace, provides a warm and inviting space for gatherings.The primary suite is a true retreat, featuring a vaulted ceiling, abundant natural light, a sitting area, dual walk-in closets, a large soaking tub, separate shower, and double vanity. One additional oversized bedroom with large closet and a second full bath offer comfortable accommodations. There is also a den on the 2nd floor which could easily be used as a 3rd bedroom. The full basement, with its impressive ceiling height, is ready to be finished and customized to suit your needs.Out back, a private deck offers a serene outdoor escape. With walkable access to Lake Mohawk, shops, and dining, this home combines convenience with an active lifestyle. Commuting is easy with major highways Rt 15, 80, 206, and 23 just minutes away. Don't miss out - experience Sparta living at its finest! GSMLS 3934351
Directions to property: Rt 181 to Mara Blvd #91 on L
