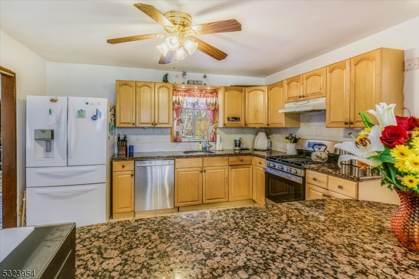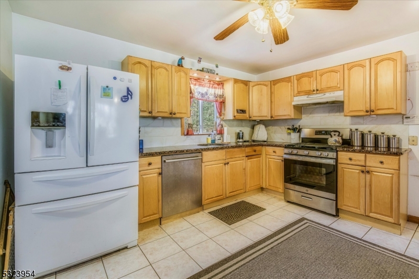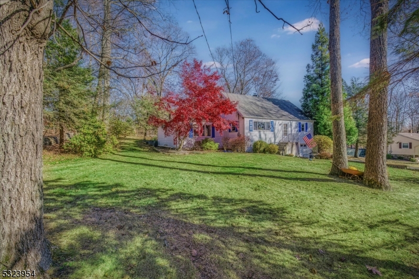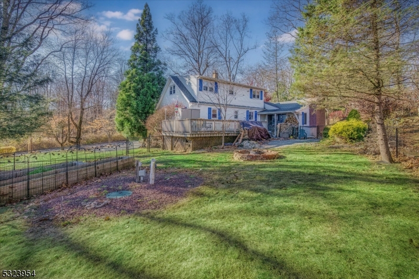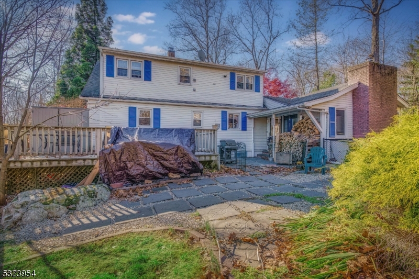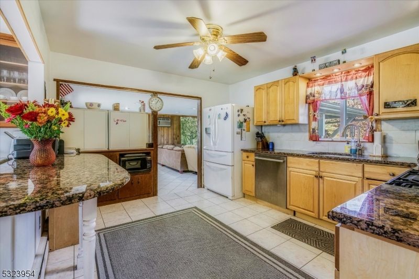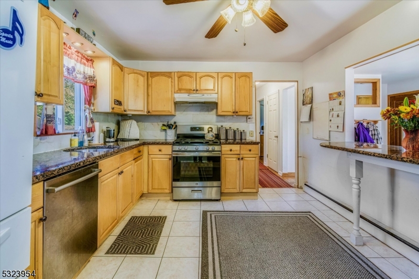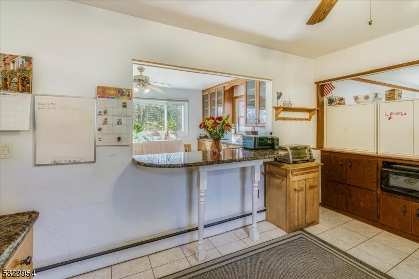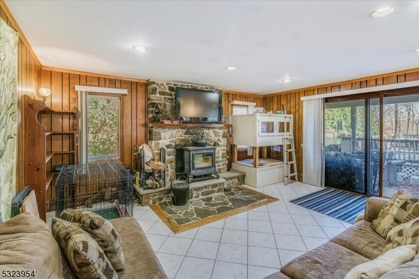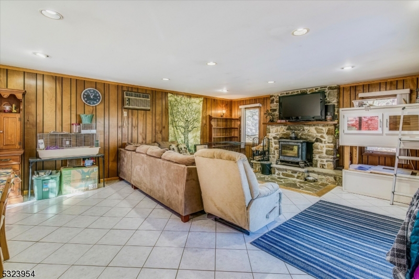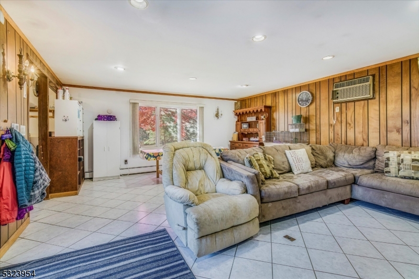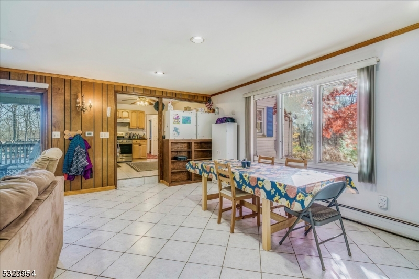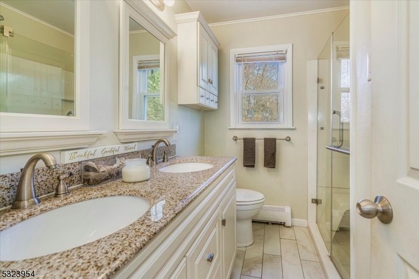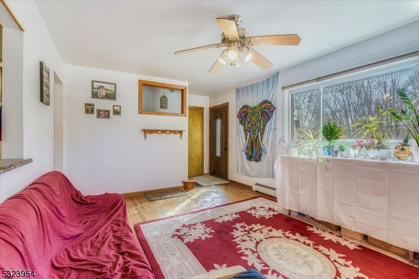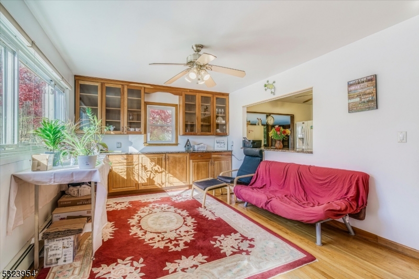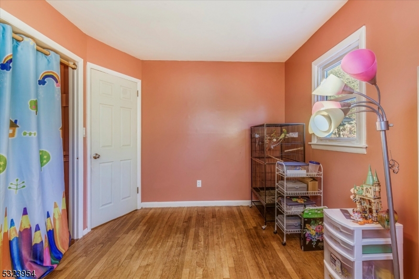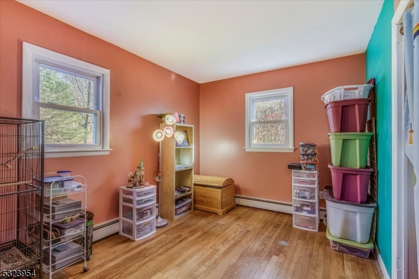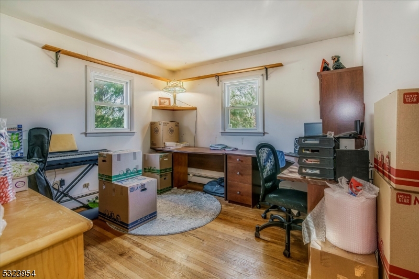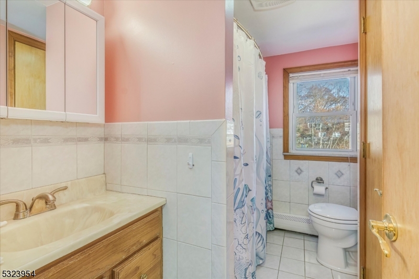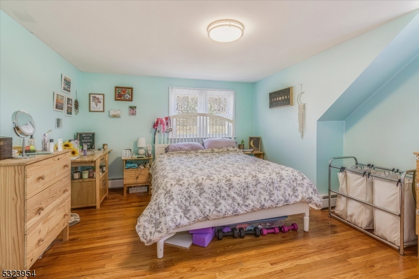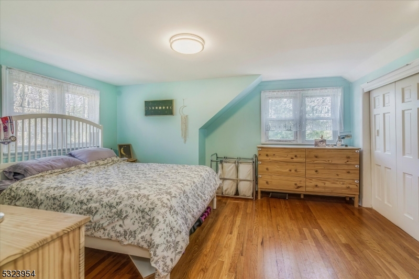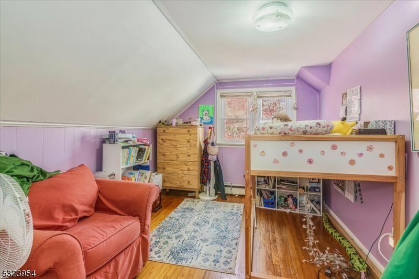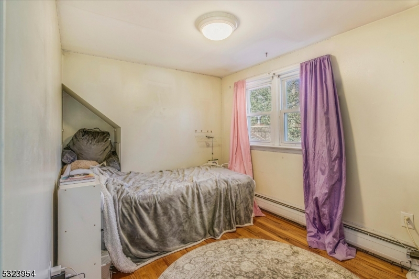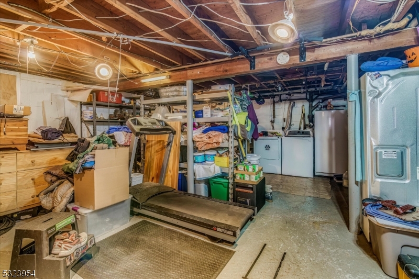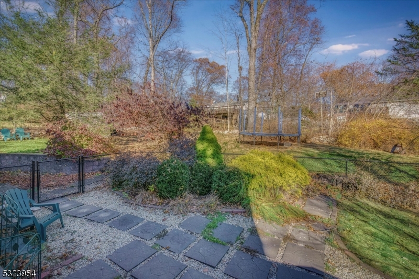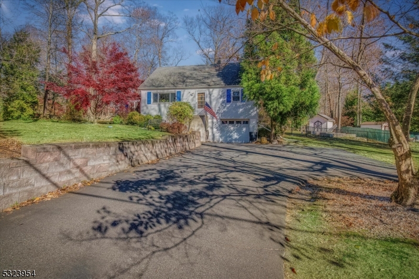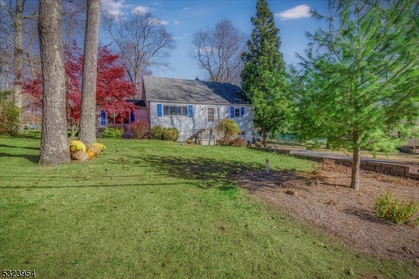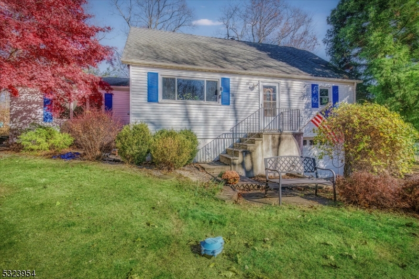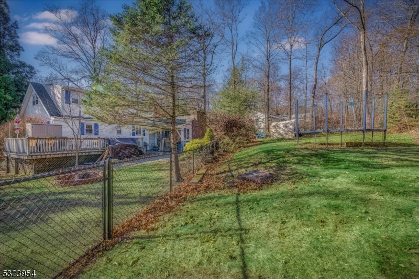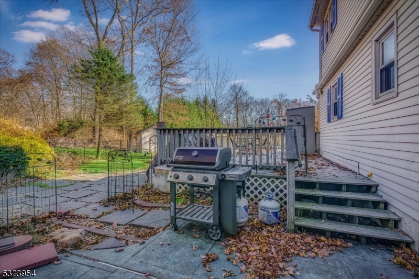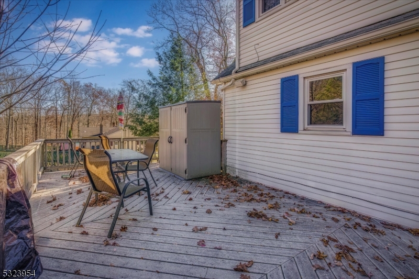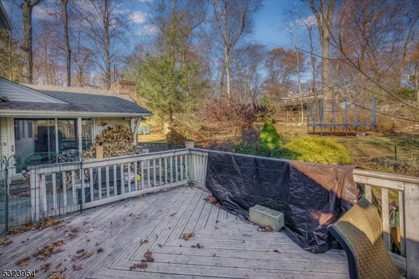53 Edison Rd | Sparta Twp.
Welcome to this charming Cape Cod style home. The property offers an ideal combination of privacy, space, and modern amenities. The living room features gleaming hardwood floors, built-in shelves for storage and decor, and a large picture window. The kitchen boasts elegant granite countertops, a gas cooktop, and a separate dining area. The family room has a wood burning front loader stove and oversized sliding glass door that opens directly to the backyard, creating an easy indoor-outdoor flow. To complete the first floor there are two bedrooms and a main bathroom with a double vanity and a Bluetooth speaker fan for a modern touch. On the second floor there are three additional bedrooms and a full bathroom. The full basement offers ample storage space with laundry and garage access. The attached one-car garage equipped with an automatic door opener. The backyard is a true retreat, featuring a composite deck, perennial gardens, a cozy firepit, and a newer fence that provides privacy for gatherings or quiet relaxation. 5 bedroom town verified septic 2016, 200 Amp service GSMLS 3933871
Directions to property: R onto E. Mountain Rd, R on Glen then L on Edison #53 Edison Rd
