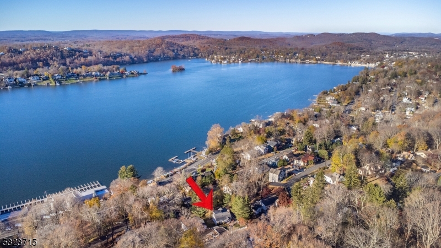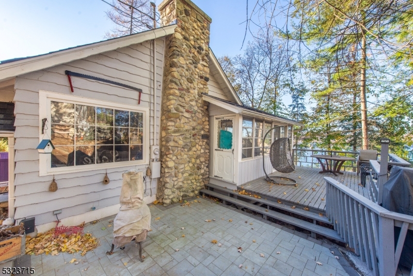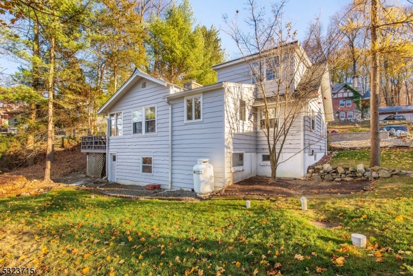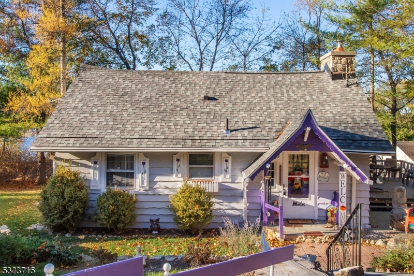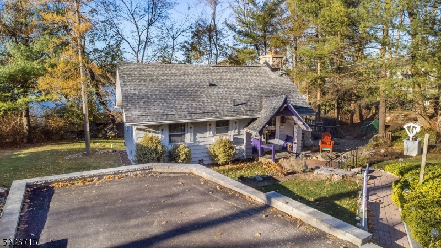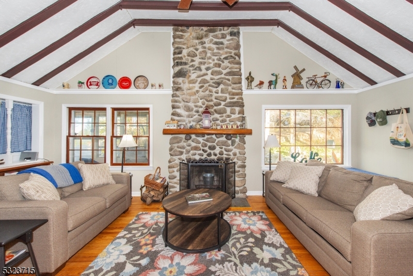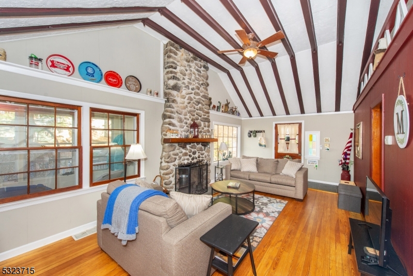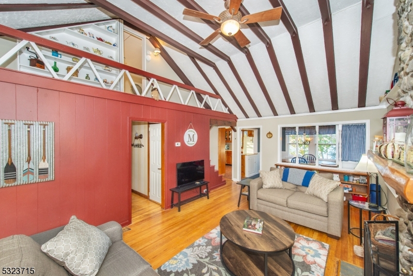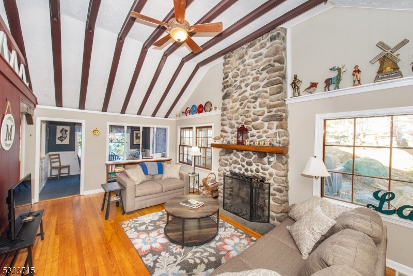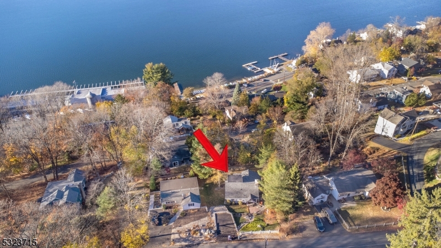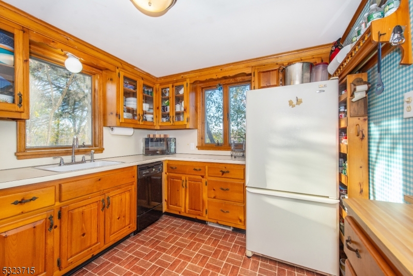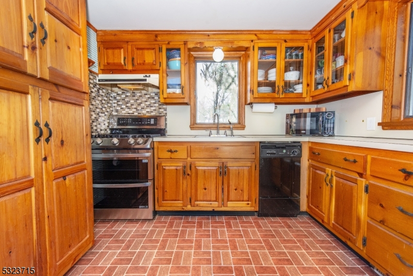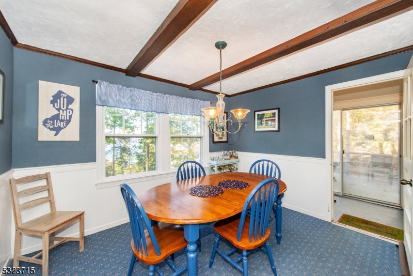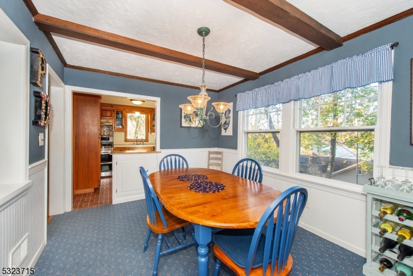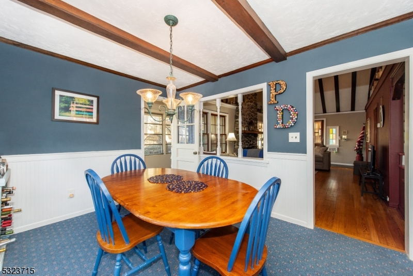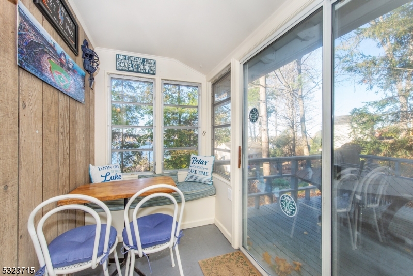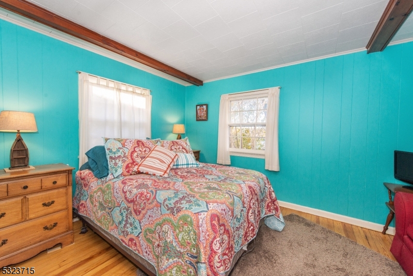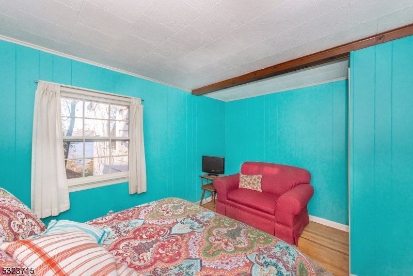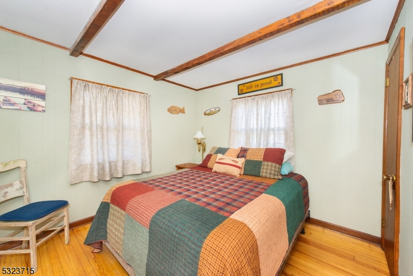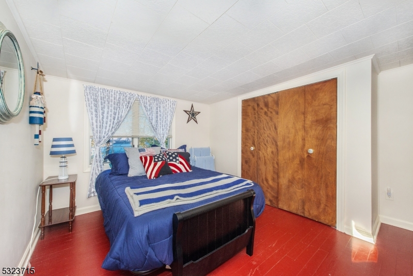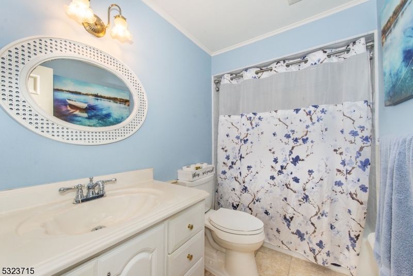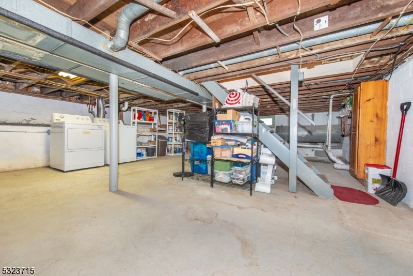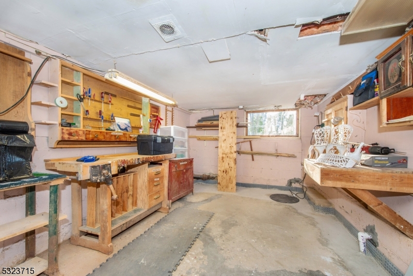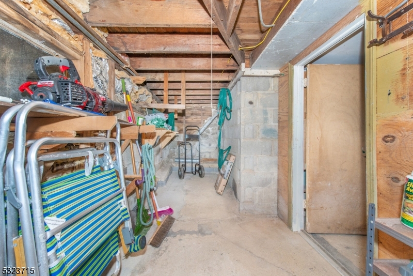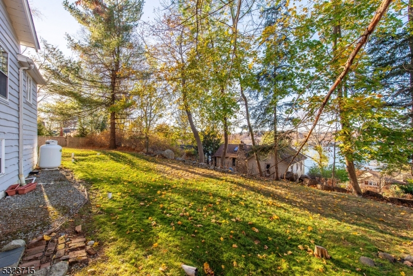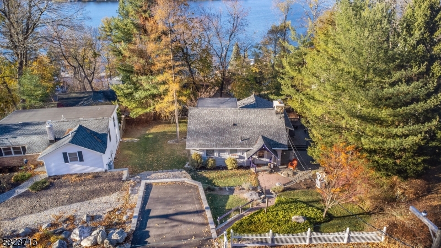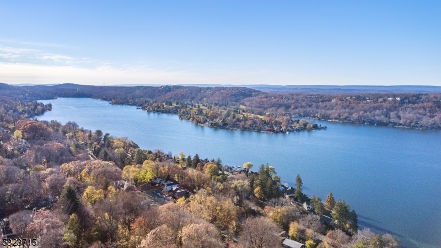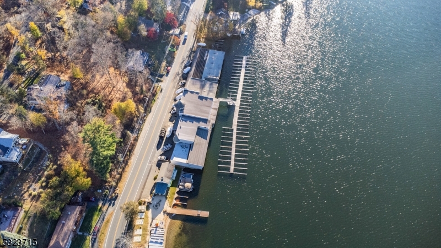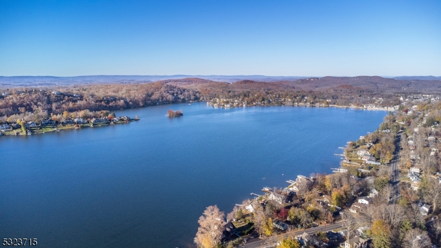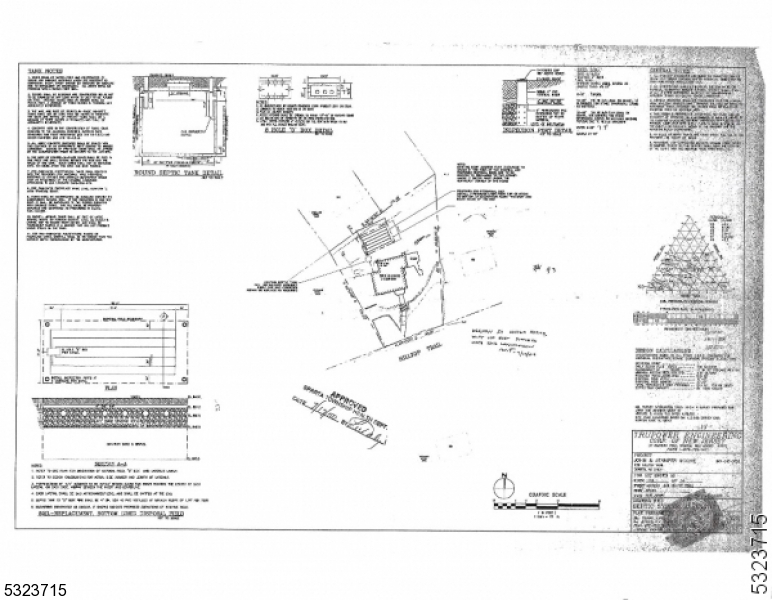139 Hilltop Trl | Sparta Twp.
LAKE VIEW!!! LOCATION, LOCATION, LOCATION! NESTLED IN NATURE ON A BUCOLIC TREE LINED STREET ONE BLOCK UP FROM THE LAKE IS THIS IMMACULATE, SPACIOUS, MOVE-IN READY TRADITIONAL LAKE HOME! MUCH LARGER THAN IT APPEARS FROM STREET! 3 TRUE BEDROOMS WITH CLOSETS! FABULOUS OPPORTUNITY TO LIVE IN LAKE MOHAWK! ***NATURAL GAS IN STREET****FEATURING: UPDATED SEPTIC, UPDATED BATH, NEW 50 YEAR SHINGLE ROOF WITH TRANSFERRABLE WARRANTY ON THE PRODUCT & LABOR 2024, NEW SIDE PATIO 2021, NEW TILED ENTRY WAY & HEARTH 2024, NEW GAS RANGE 2024, NEW DRIVEWAY SEPTEMBER 2024, NEW EXTERIOR PAINT 2020, FULL WALK OUT BASEMENT, PLENTIFUL STORAGE, EXPANSIVE DECK, MINIMAL STEPS & LOW TAXES ROUND OUT THIS FANTASTIC HOME! WALK TO THE BEACH, YACHT CLUB, SHOPPING & RESTAURANTS! BOAT SLIP MEMBERSHIP AVAILABLE @ YACHT CLUB, GOLF & POOL MEMBERSHIPS AVAILABLE! QUICK CLOSING POSSIBLE! *PROPANE GAS STOVE*(OWNER'S VACATION HOME)*HIGHEST & BEST BY 5:00 PM 11/20/24*Target closing date 12/23* GSMLS 3933672
Directions to property: LAKE MOHAWK PLAZA TO EAST SHORE TRAIL TO LEFT ON HILLTOP TRAIL, (CROSS OVER SPRINGBROOK), TO 139.
