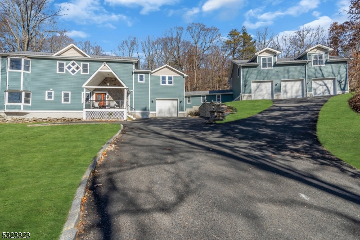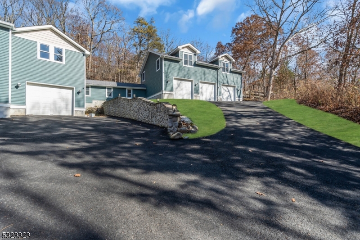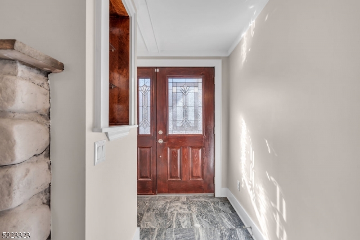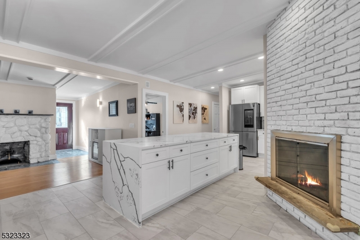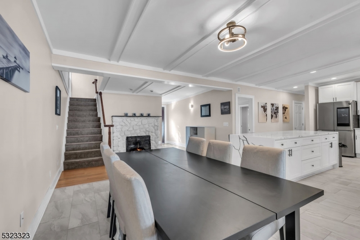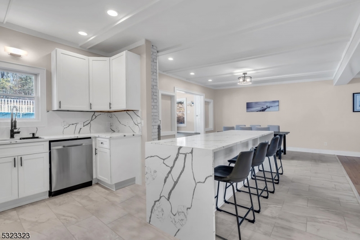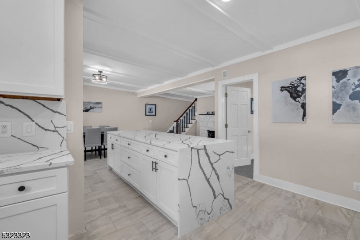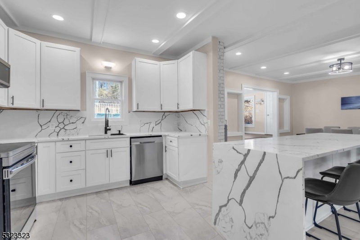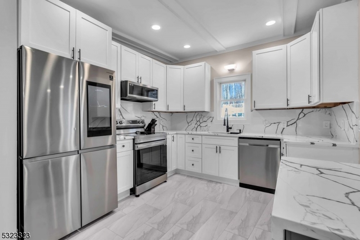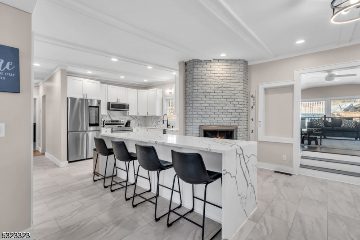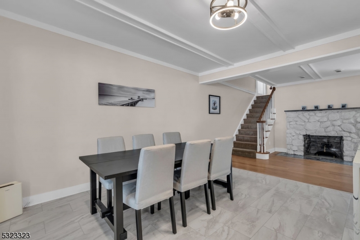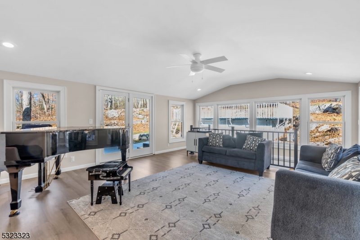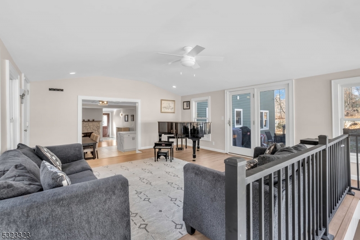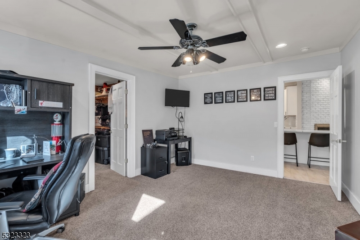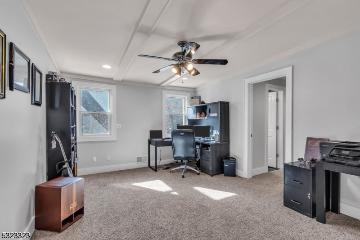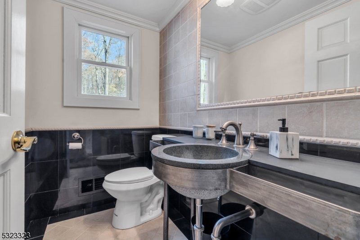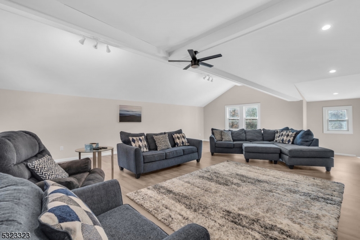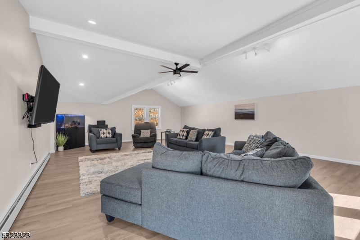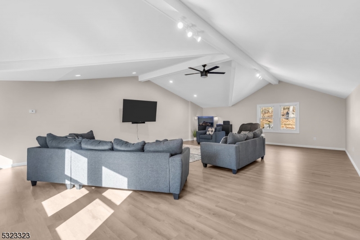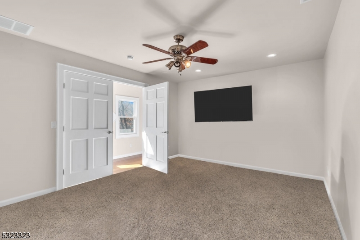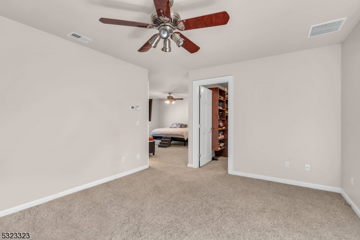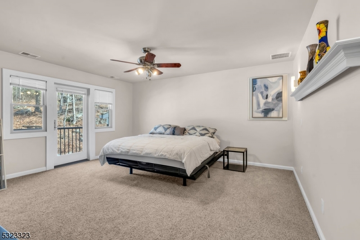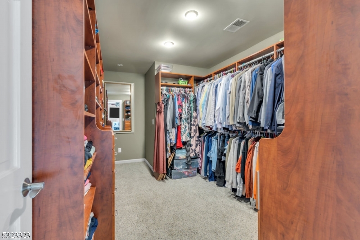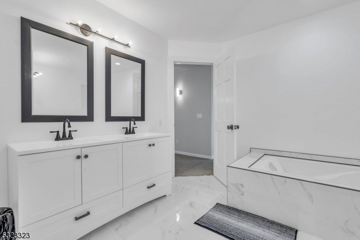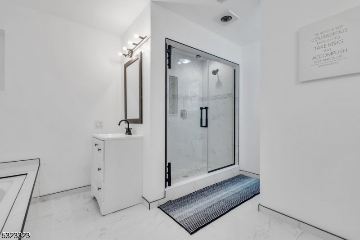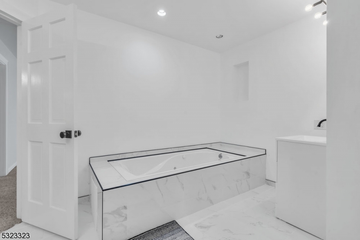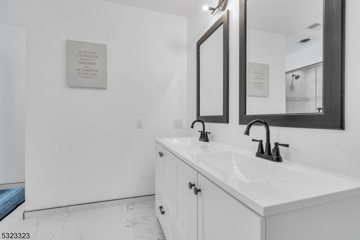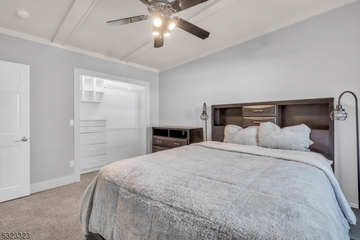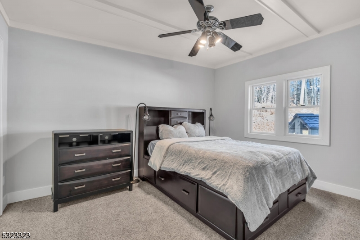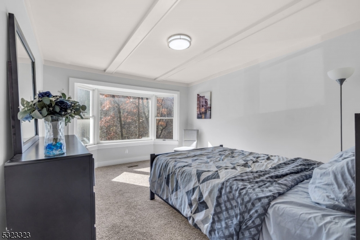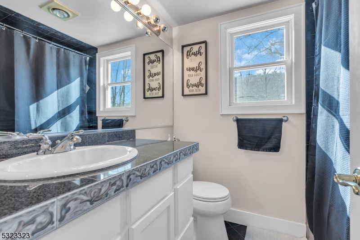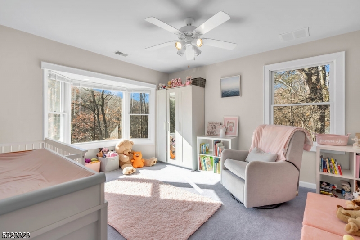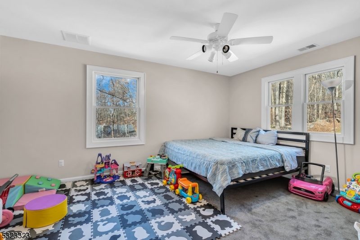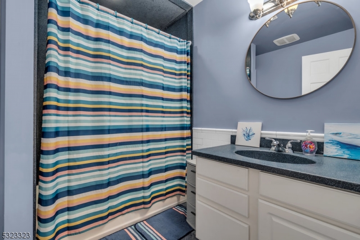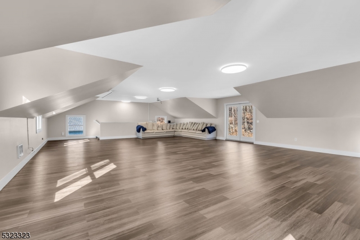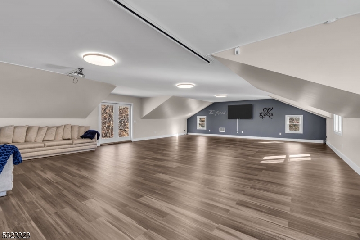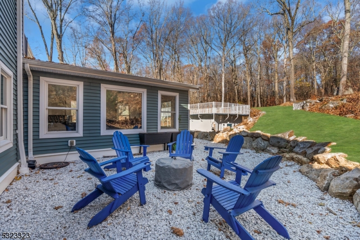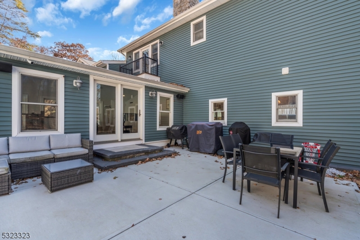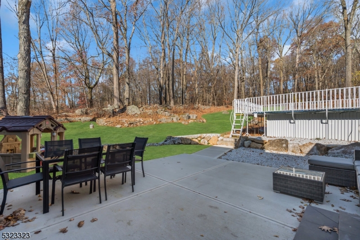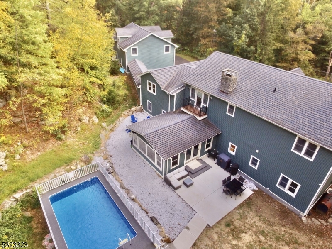317 Glen Rd | Sparta Twp.
This stunning 5,000+ sq ft Craftsman-style home offers unmatched privacy and scenic mountain views on 4.5 acres. Custom-built for luxury and practicality, the property includes an expanded four-car garage with a finished second floor ideal for a workshop or office. Upon entry, you're greeted by an inviting foyer with a fireplace, leading to a spacious open floor plan. The kitchen boasts Calcutta countertops, stainless steel appliances, and a center island overlooking a cozy dining area with a wood-burning fireplace. Step up to the living room, where large windows showcase breathtaking views. The home offers two primary suites: a main-level suite with an ensuite bath and walk-in closet, plus two additional bedrooms that can convert into a private suite. Upstairs, a grand primary suite with a sitting room provides a luxurious retreat, complete with a soaking tub, double vanity, and glass shower with multiple spray heads. The second floor also includes two more bedrooms, a full bath, a convenient laundry room, and a spacious family room (21x30) for gatherings. Over the garage, a finished bonus room serves as a media or fitness center. Outdoor living spaces include a patio with a fire pit and a heated above-ground pool. Renovated in 2023, this energy-efficient home features radiant flooring, central air, forced hot air, a 50-year roof, and maintenance-free siding, central vac! Note 4 Bdrm septic GSMLS 3933476
Directions to property: 181 to Glen Rd, home on left
