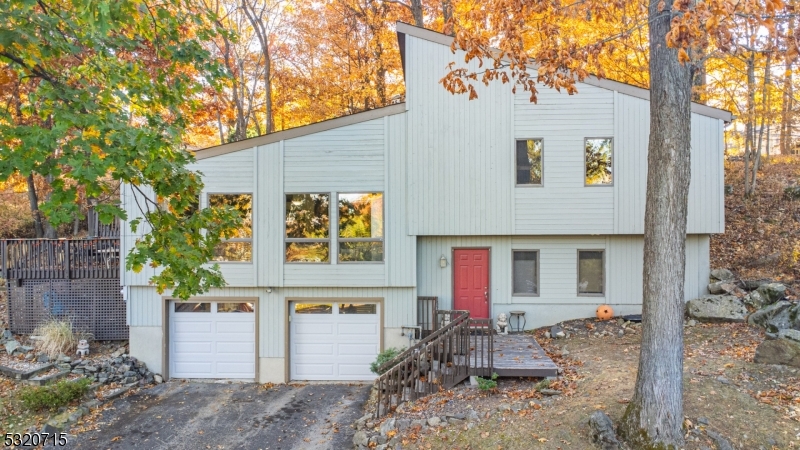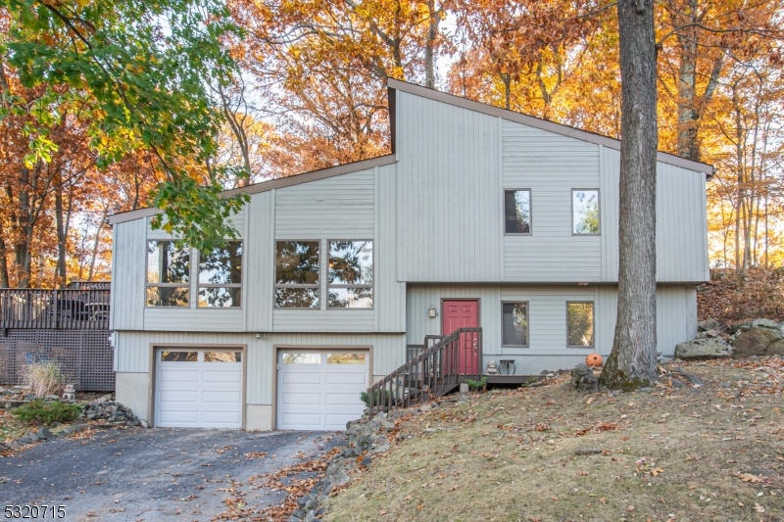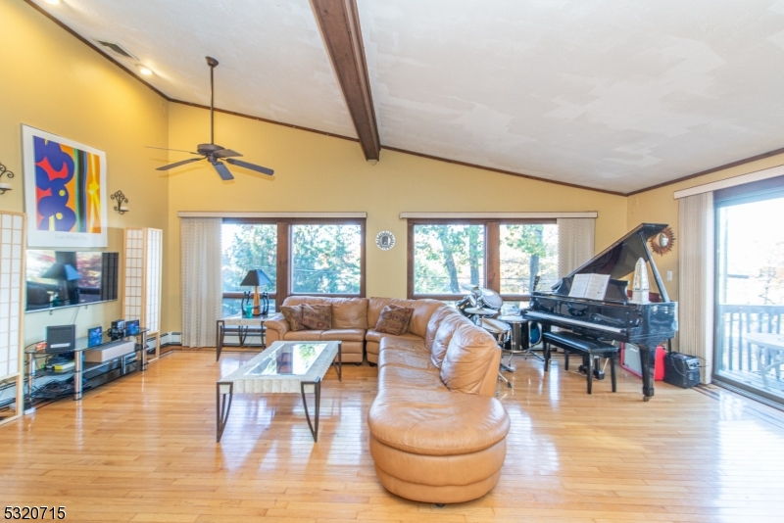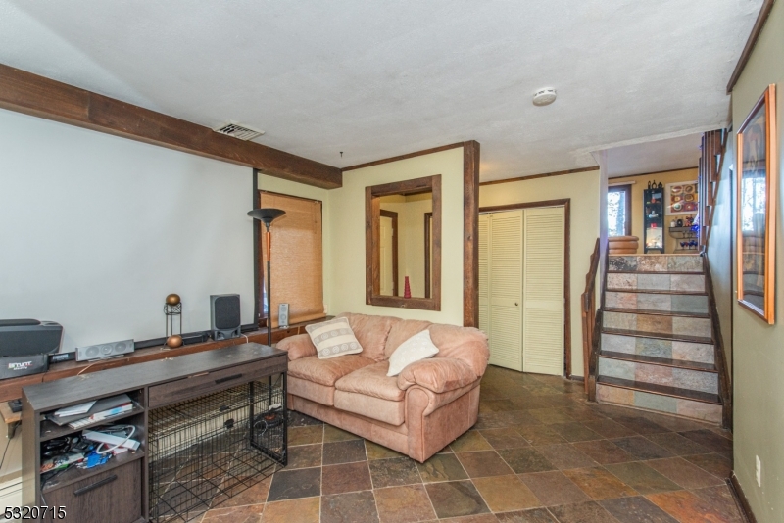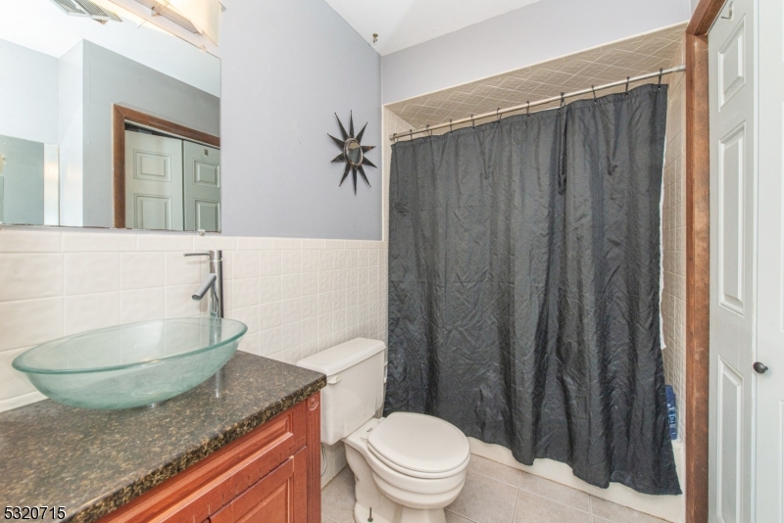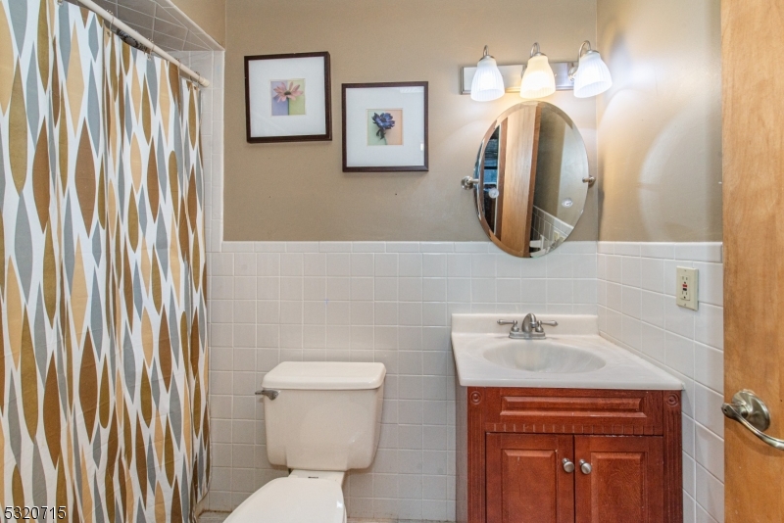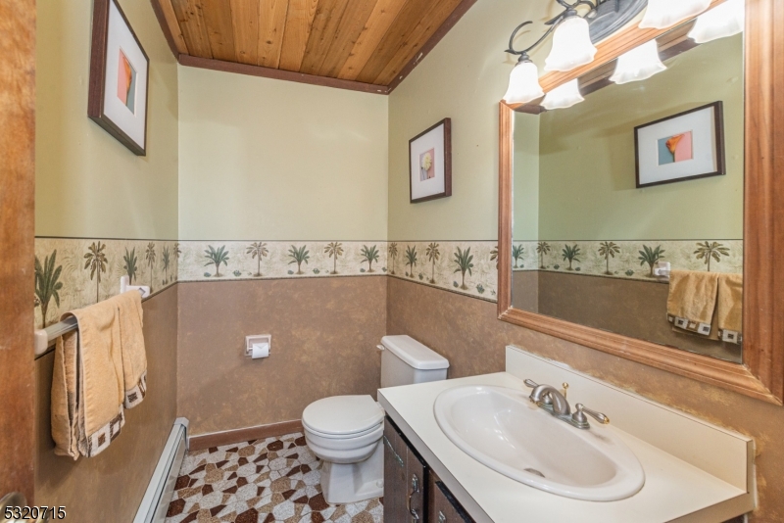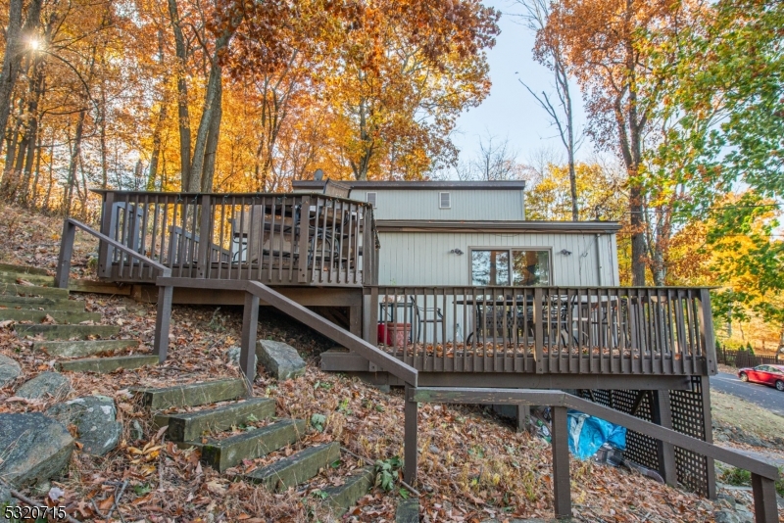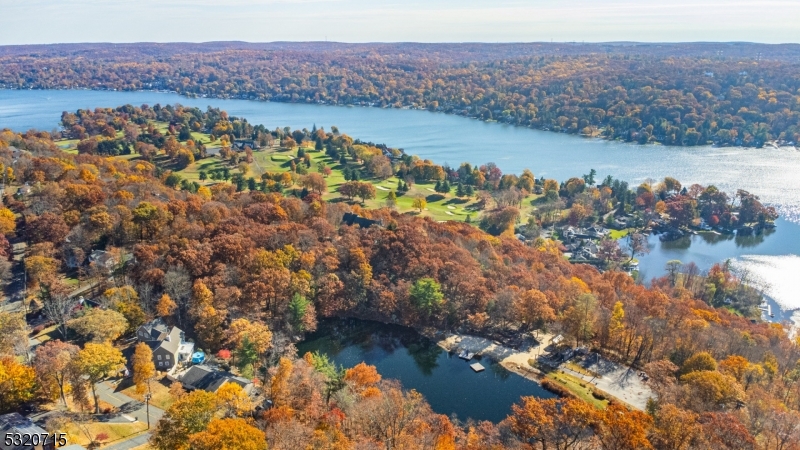79 Summit Trl | Sparta Twp.
Updated contemporary split level with lots of space for everyone to spread out! Located in the very sought after Alpine Section of Lake Mohawk. Gorgeous Hardwood floors, soaring ceilings! Updated kitchen with granite countertops! Open floorpan with tons of natural light! 3 bedrooms, 2.5 baths, 2 car garage! Wood burning fireplace in family room! Short distance to the Alpine Pool, optional membership for a nominal fee, many events for all ages planned throughout the year - this is the place to live! Lake Mohawk has 12 beaches, docks, playgrounds, walking trails, a pool (additional optional membership) and is located close to it all! Sparta ranked one of the safest NJ towns! Amazing award wining schools! About 1 hour to NYC. True sense of community! Make your appointment today and come experience the Lake Mohawk Lifestyle! Public water and Natural Gas! GSMLS 3931873
Directions to property: GPS: Please make sure you use Summit TRAIL! Alpine Section of Lake Mohawk, Shawnee to Alpine to Summ
