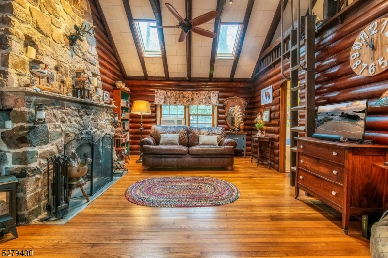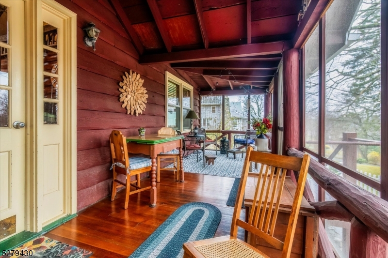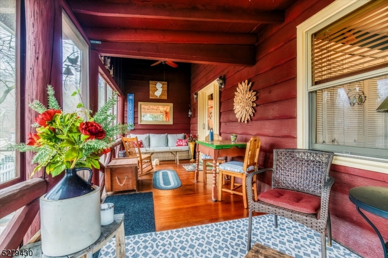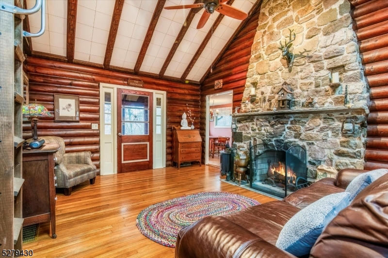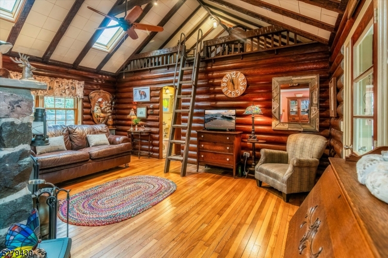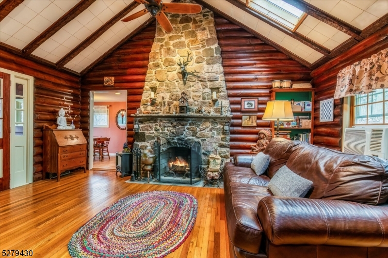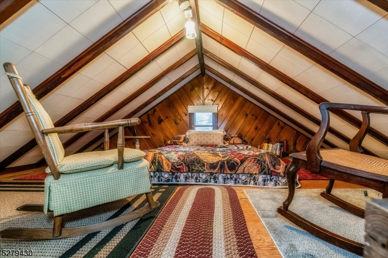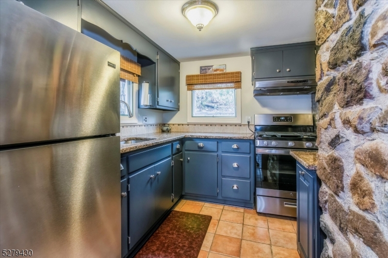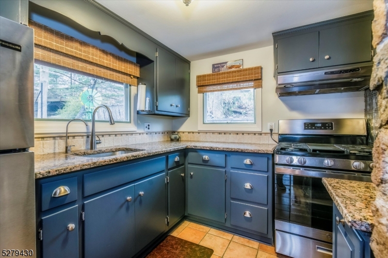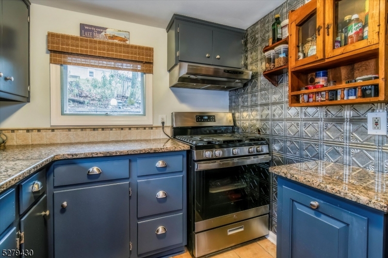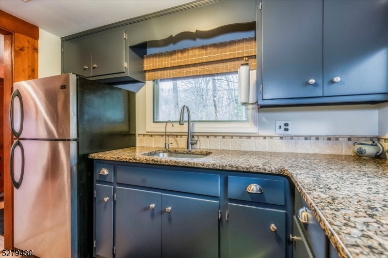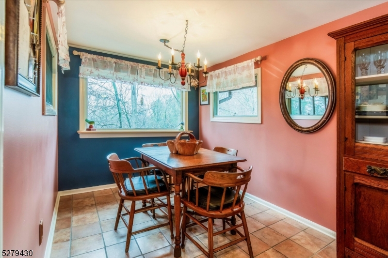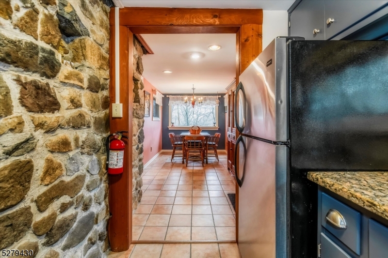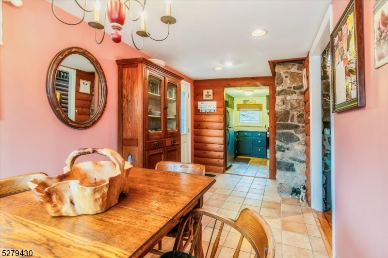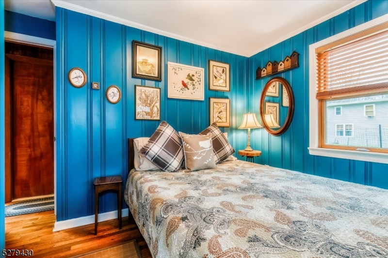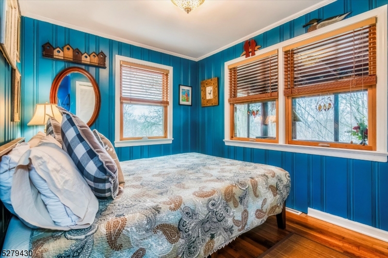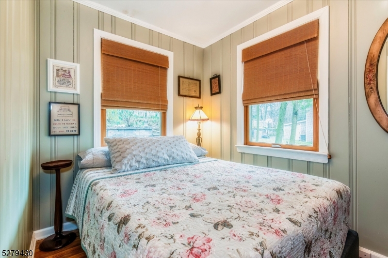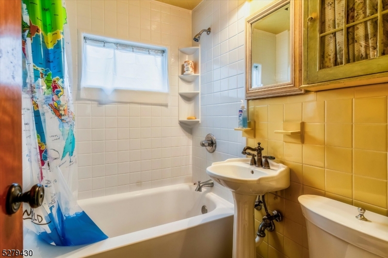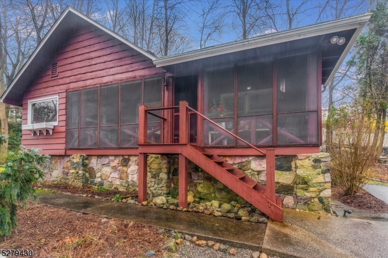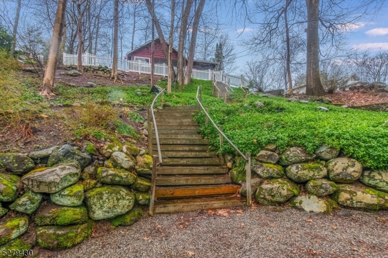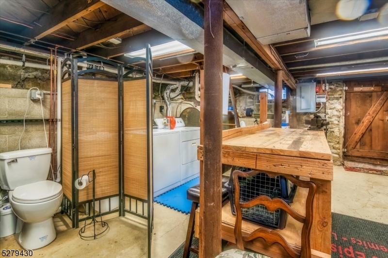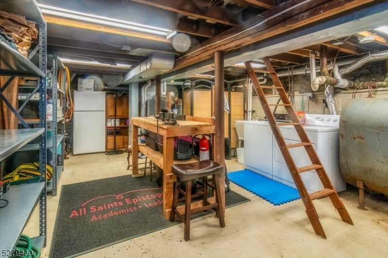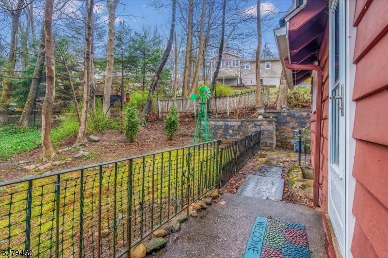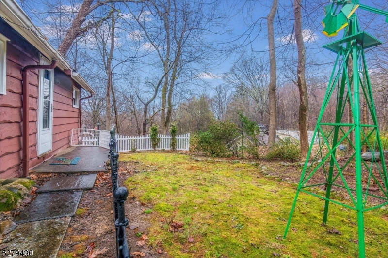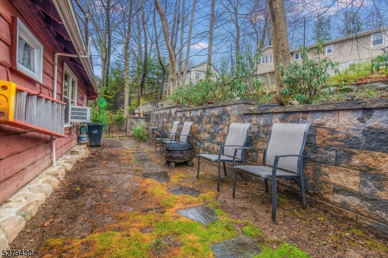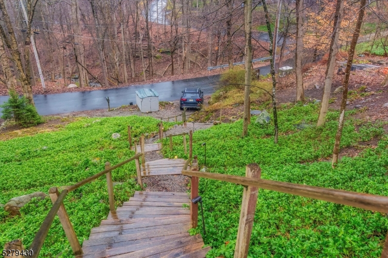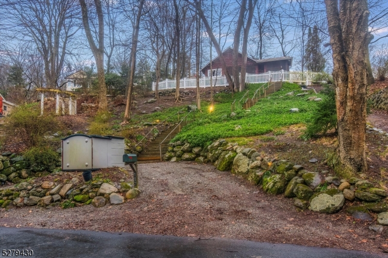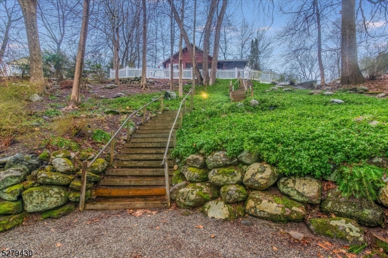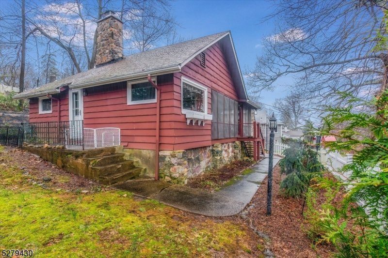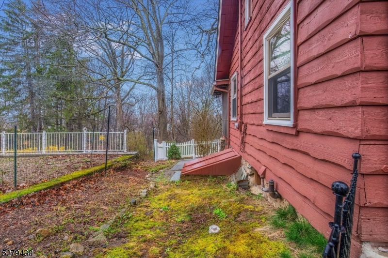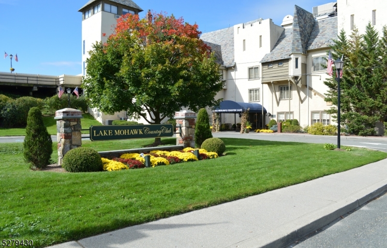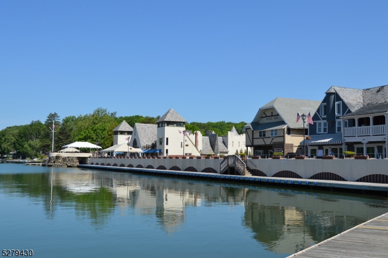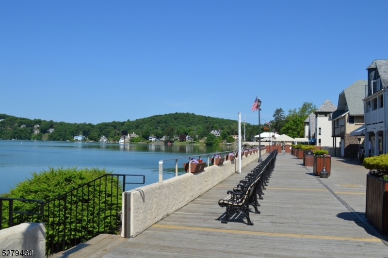112 Hilltop Trl | Sparta Twp.
The quaint, pristine cabin you've been waiting for in Lake Mohawk! Ascend the stairs to your charming retreat. The large, screened porch introduces you to the lovely living room with beautiful wood floors, large stone fireplace & the most clever movable staircase to a fabulous loft area. The dining room features a large picture window & the kitchen is perfect for any chef's meal prep! Two charming bedrooms and a full bathroom complete the cabin. The basement is accessible from a trap door or Bilco doors and features great storage, laundry facilities & a spare toilet, too! Surrounded by gardens and a new retaining wall, you'll love this cabin for a weekend getaway or year round storybook living. Updates include 2022: Fireplace & chimney completely rebuilt, new electric panel. 2021: retaining wall 2018: roof LMCC Application fees & dues apply. Pool Membership is separate.THE NEW OWNER OF THIS CHARMING CABIN HAD AN UNEXPECTED JOB TRANSFER OUT OF THE COUNTRY. GSMLS 3931398
Directions to property: Stanhope Road to Hilltop Trail to #112
