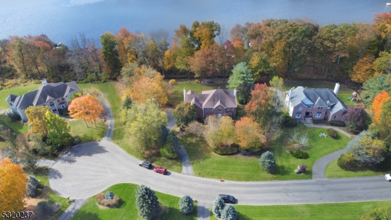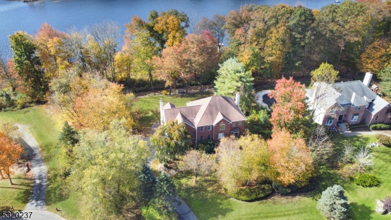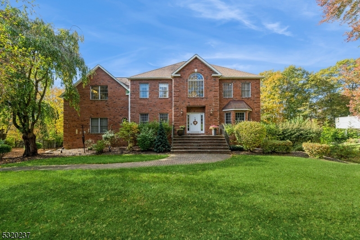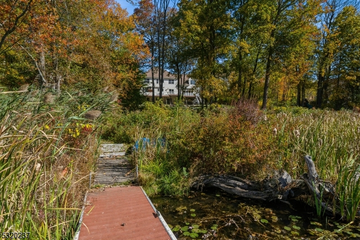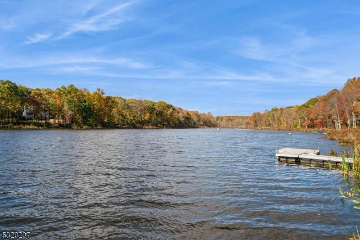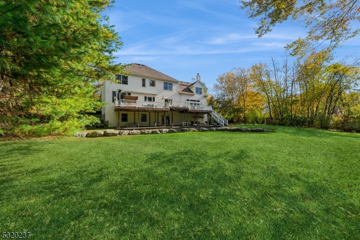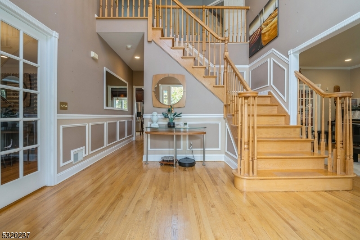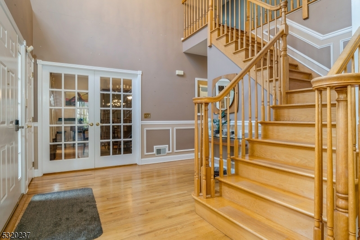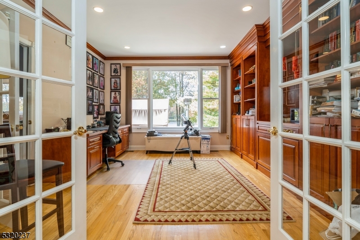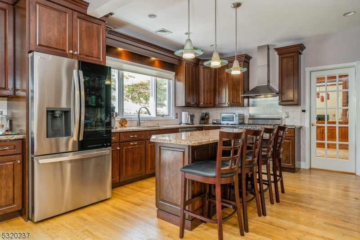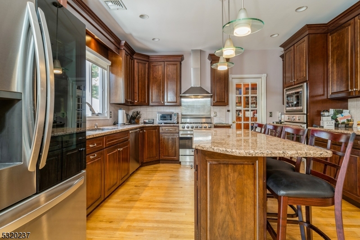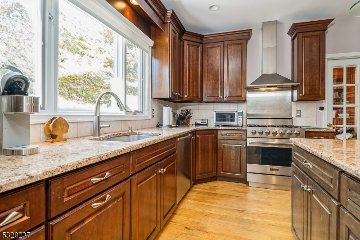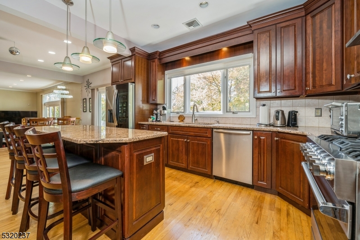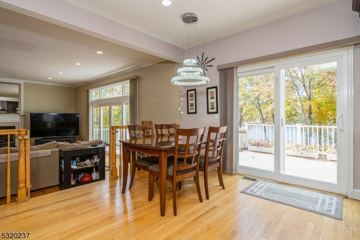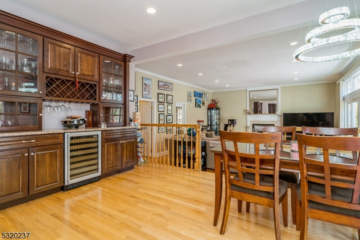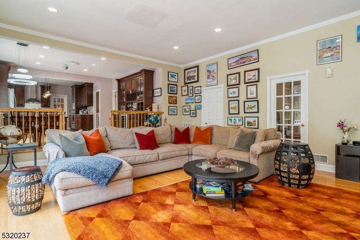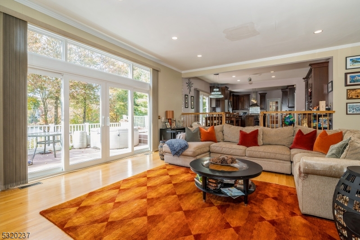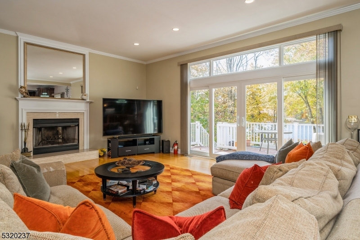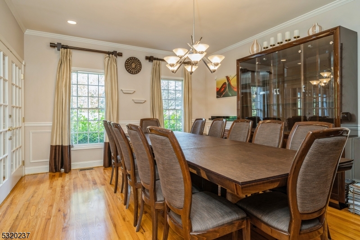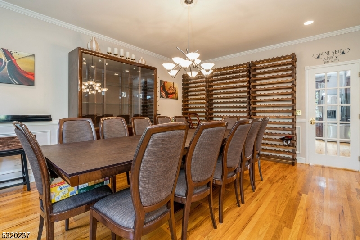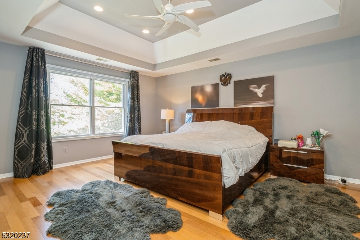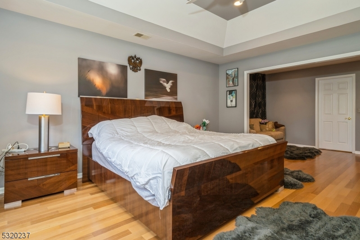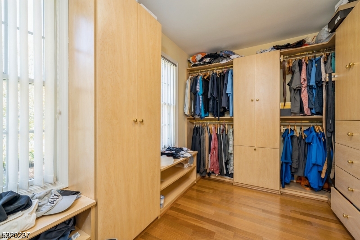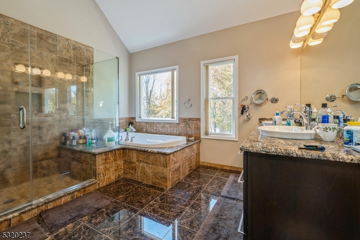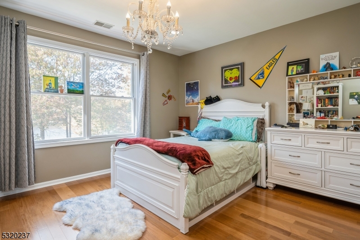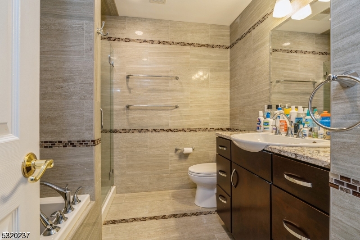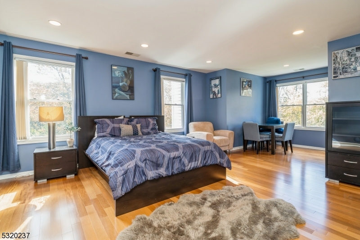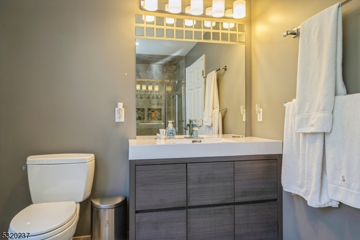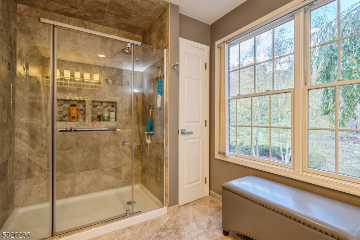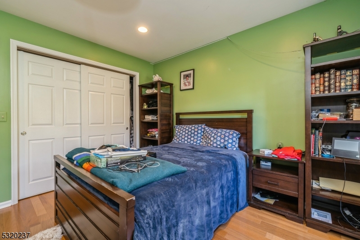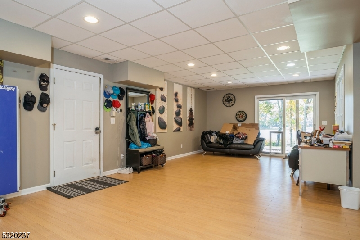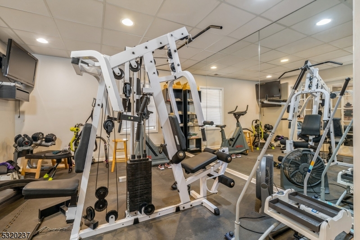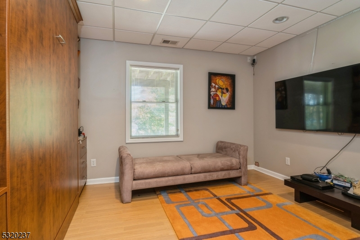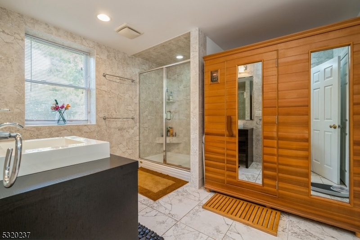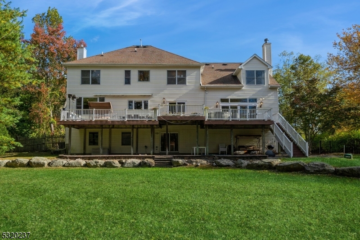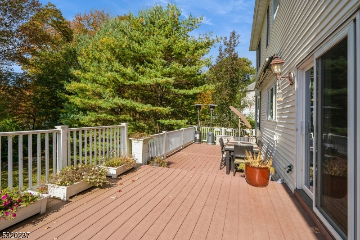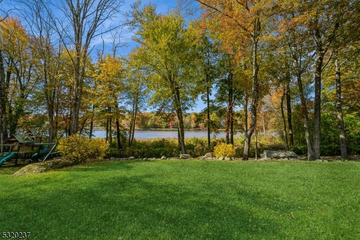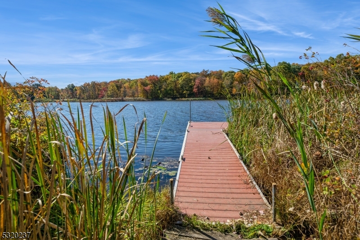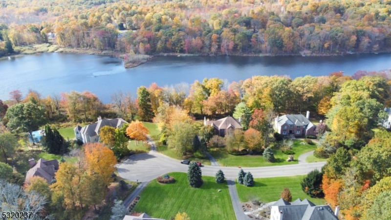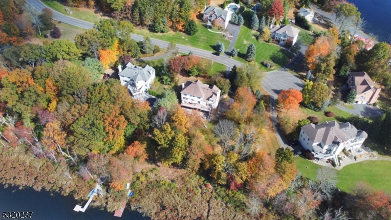20 Crestview Ln | Sparta Twp.
This stunning lakefront Colonial in desirable Sparta Township offers luxurious living with breathtaking lake views from nearly every room. Featuring hardwood flooring throughout, the home includes two master bedroom suites with built-in closet cabinetry. The large master bedroom boasts tray ceilings and leads to a spa-like bathroom with a jetted tub, shower with power sprays, and double vanities. The grand family room is filled with natural light and anchored by a cozy wood-burning fireplace, while the chef's kitchen is a dream, complete with a Viking stove, newer refrigerator, and stainless steel appliances. The walkout basement provides additional space, including an exercise room, bedroom with a full bath, sauna, and potential for an in-law suite. Outside, enjoy the beautifully lit exterior, a fenced backyard, and a private dock perfect for boating, fishing, and swimming. With public water service and every detail thoughtfully designed, this home combines comfort, elegance, and the beauty of lakefront living. Enjoy all that Sparta has to offer, including top-rated schools, shopping, highly reviewed restaurants, and a wide variety of local activities. GSMLS 3930541
Directions to property: Glen Rd. to Waters Edge, Righ on Mt. Pleasant, Right on Mill Creek, Right on Crestview #20 on the Ri
