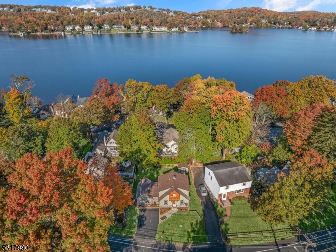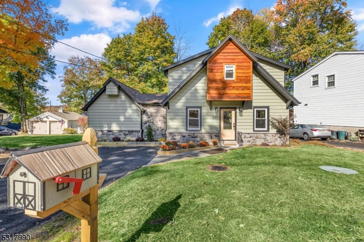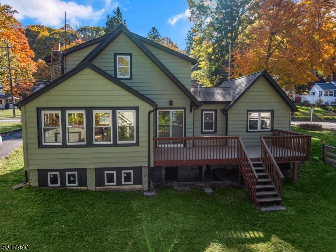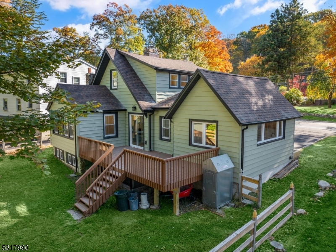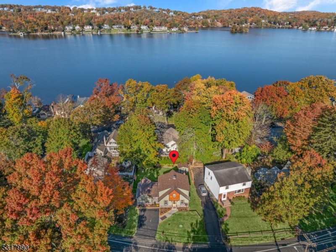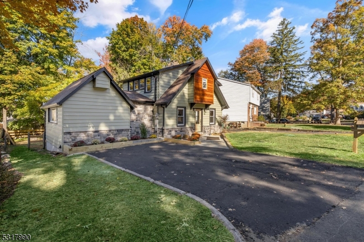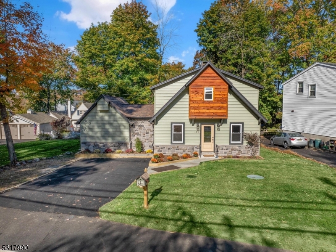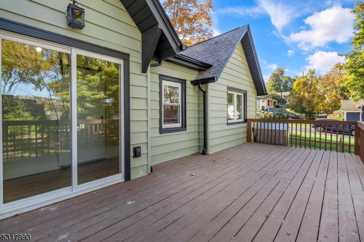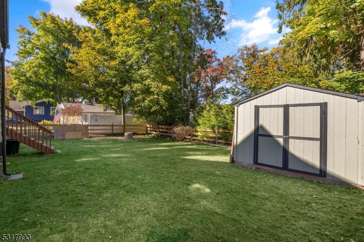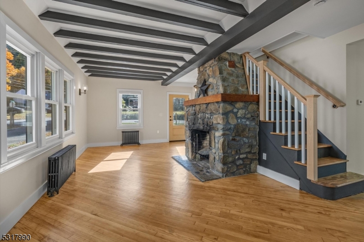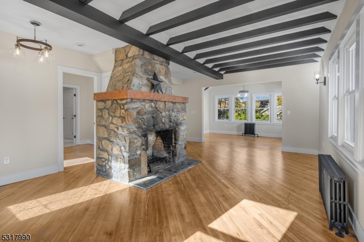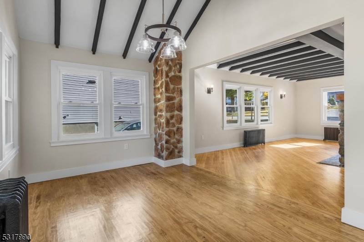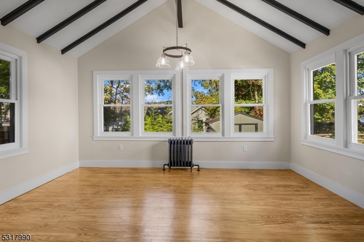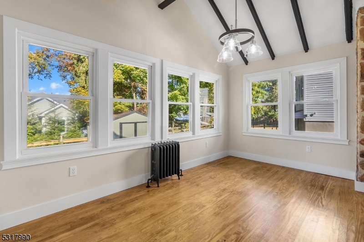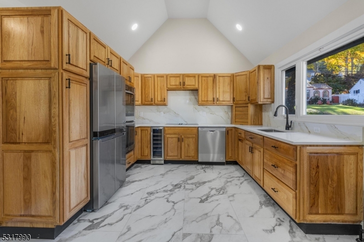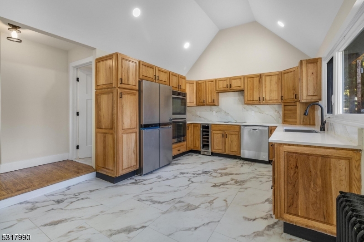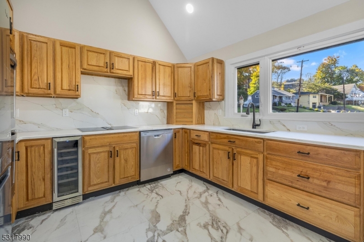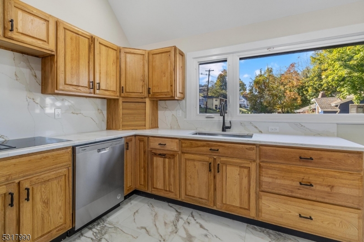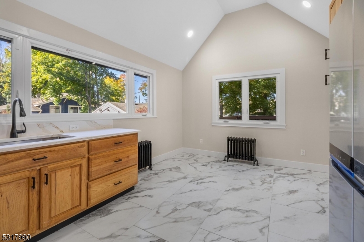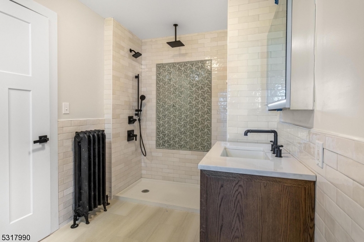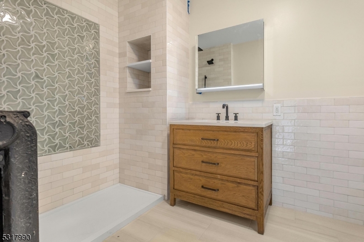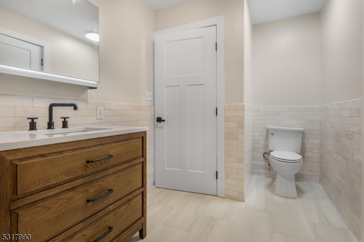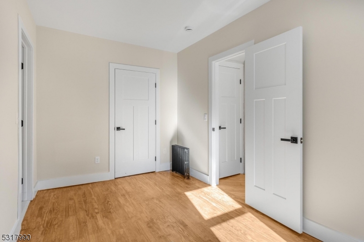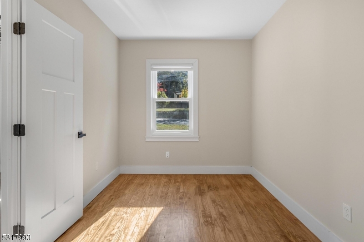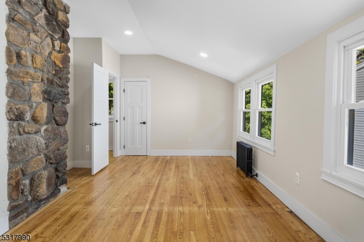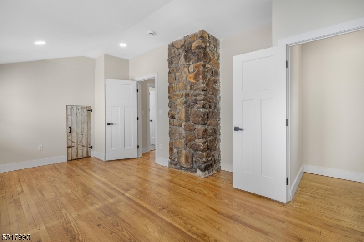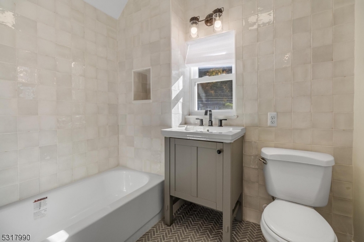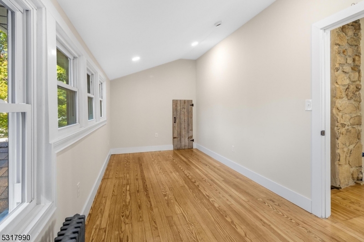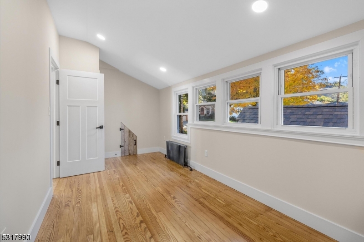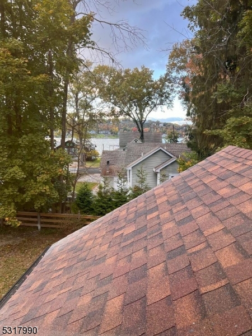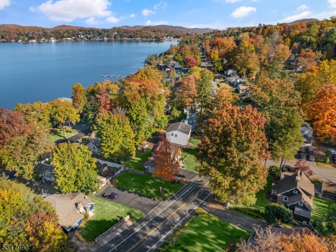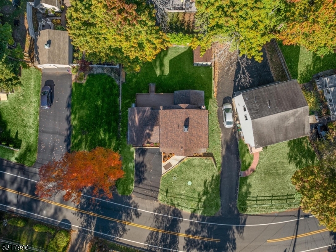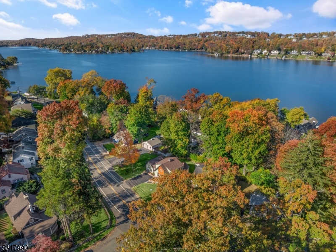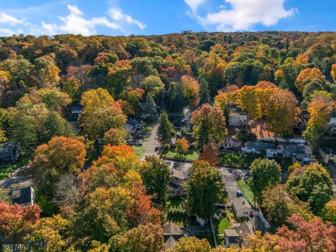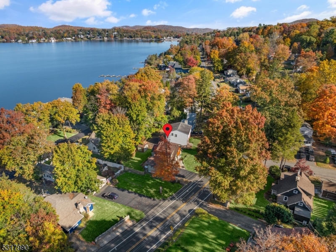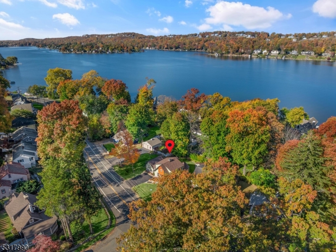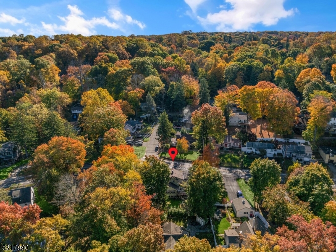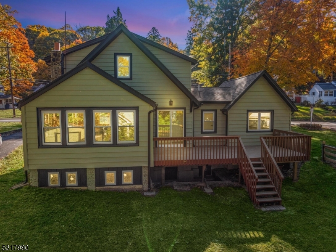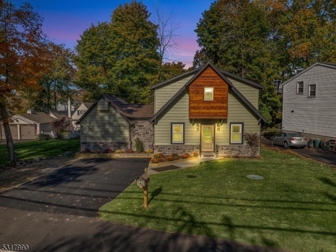120 E Shore Trl | Sparta Twp.
Location, location, location! This 2024 renovated Lake Mohawk charmer is located one block from Lake Mohawk, minutes walk to the beach and .6 miles from the plaza with its boutiques, dining, country club and boardwalk. Sparta is ranked as the 9th safest town in NJ by Safewise. It also has a top rated public school system, as well as private schools.This charmer boasts modern upgrades, including an addition giving this home a new first-floor bathroom and an expanded first floor bedroom. This home also has an added first floor laundry, expanded deck, new: bathrooms, oil tank, newly refinished flooring, spray foam insulation, sheetrock, wiring,150 AMP electrical service, plumbing and more. Situated just 0.6 miles from White Deer Plaza, this home offers walkable access to shopping, dining, and the Lake Mohawk Country Club. Enjoy lake living year-round with the perfect blend of comfort and charm. As part of the Lake Mohawk Country Club, residents gain access to an array of exclusive amenities. Spend your summers at the community pool and beaches. Take advantage of the club's fine dining, tennis courts, golf and vibrant social events. Lake Mohawk is also known for its boating, fishing, and kayaking opportunities, perfect for outdoor enthusiasts. Beyond the lake, the Sparta area offers excellent hiking trails, including those at Sparta Glen. Come experience everything that Lake Mohawk, Sparta, has to offer. *Please note that the pool, tennis and golf are at an extra charge. GSMLS 3929393
Directions to property: Winona Pkwy to East Shore Trail. Use GPS
