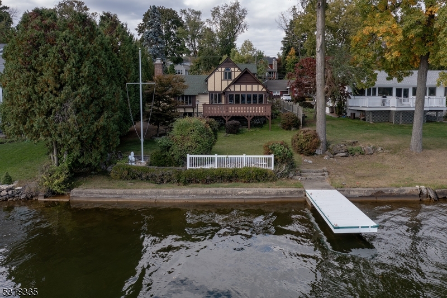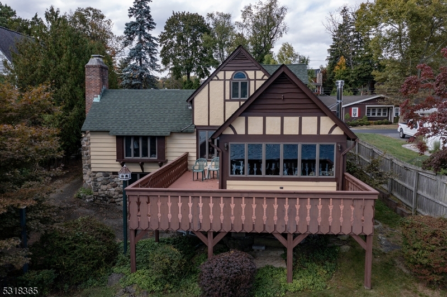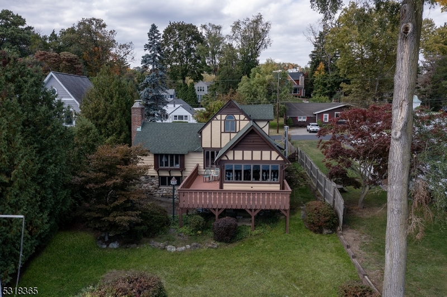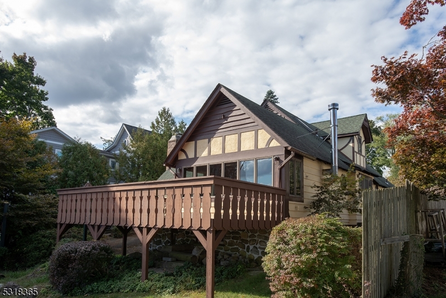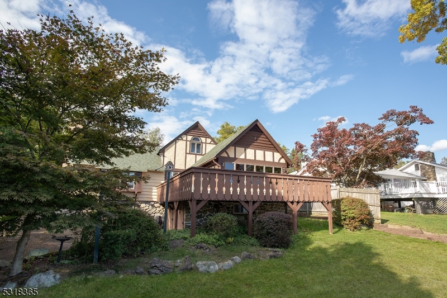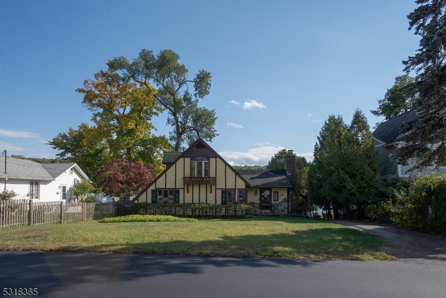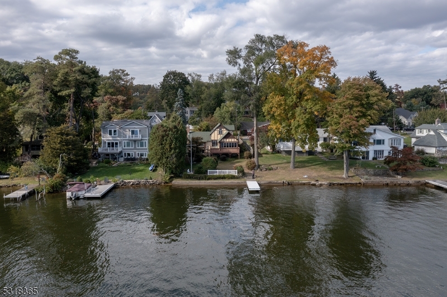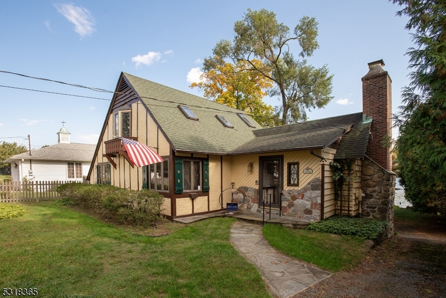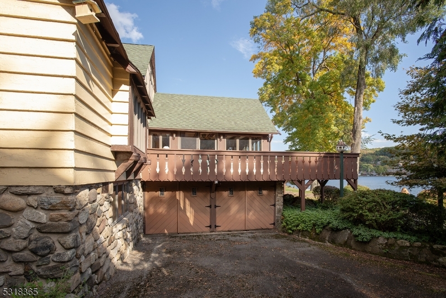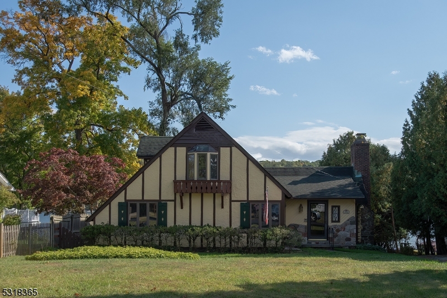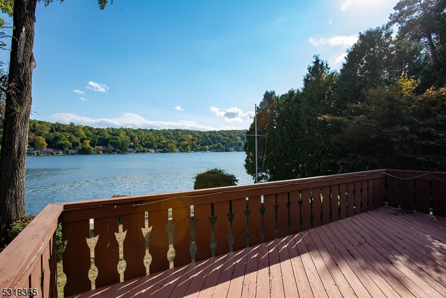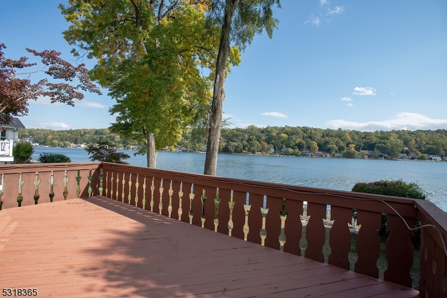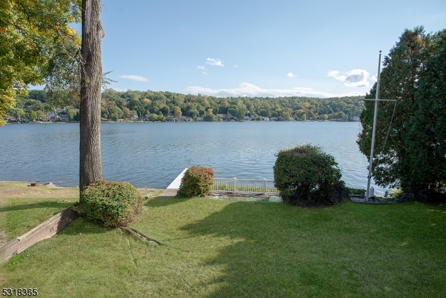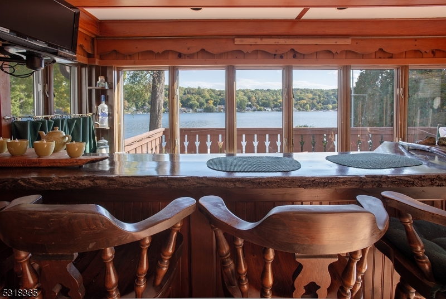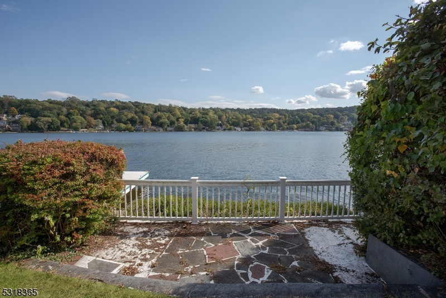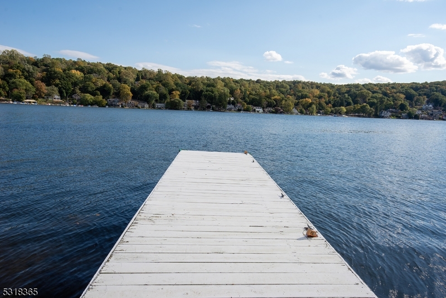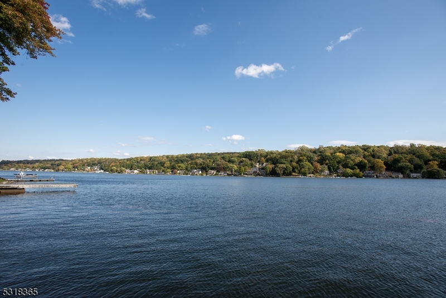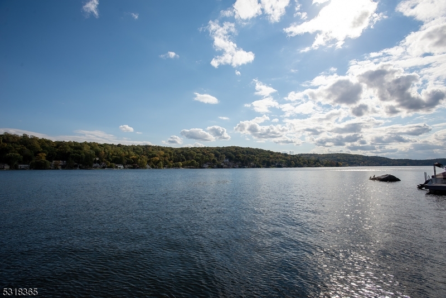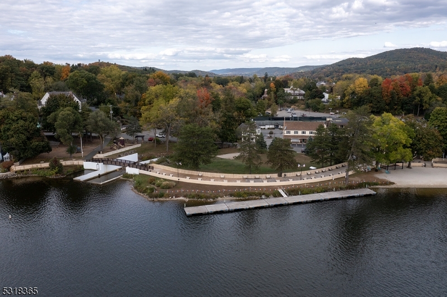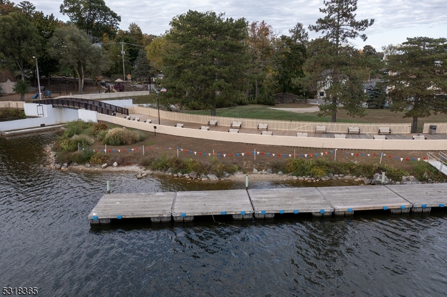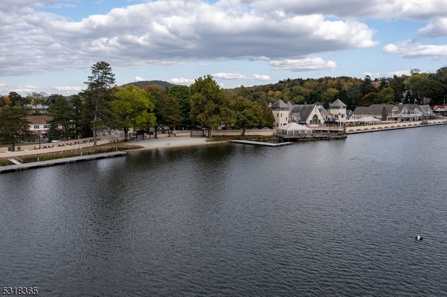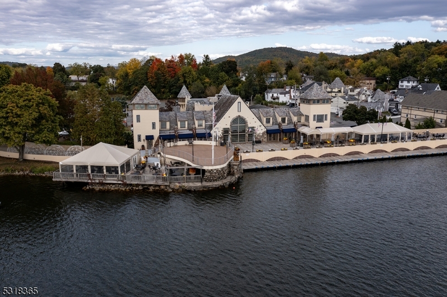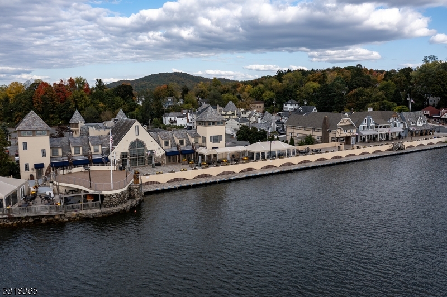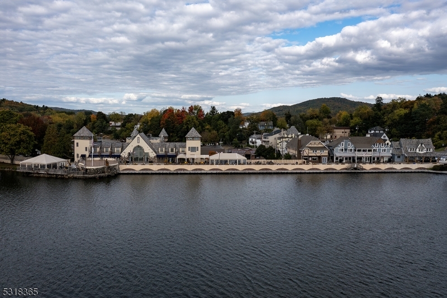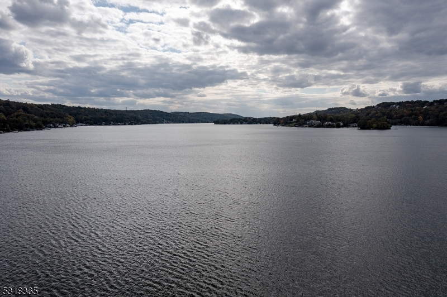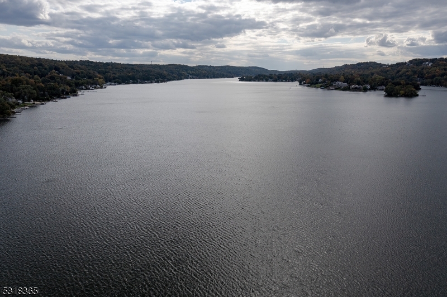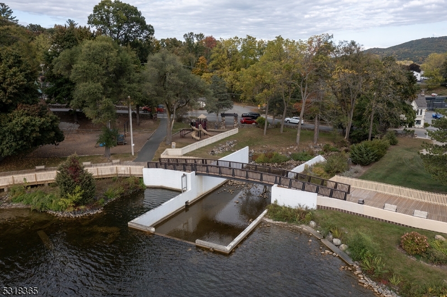428 W Shore Trl | Sparta Twp.
Welcome to your dream lakefront retreat! Nestled in the desirable Lake Mohawk gated community of Sparta, NJ, this charming 3-bedroom, 2-bathroom home offers the perfect blend of classic architecture and lake style. Designed in the iconic Crane style, this home exudes character and charm, boasting unique architectural details throughout.As you step inside, you'll be greeted by a spacious vaulted ceiling living room featuring a cozy stone fireplace, perfect for relaxing on cool evenings. Large windows frame stunning views of the lake, bringing the serene outdoors inside. The bar area off the large rear deck is ideal for entertaining, with breathtaking views of the main lake that create an unbeatable backdrop for gatherings.The cantilever dock allows you to enjoy lakefront living at its finest, whether it's boating, fishing, swimming, or simply soaking in the beauty of the water. The expansive rear deck is the perfect spot for morning coffee or evening sunsets, offering unobstructed views of the sparkling lake.Located in the heart of Lake Mohawk, this home provides access to all the amenities the community has to offer, including beaches, boating, and the charming boardwalk. Whether you're seeking a weekend getaway or a year-round residence, this lakefront gem offers the ultimate lifestyle. Don't miss your chance to own a piece of Lake Mohawk's history! GSMLS 3928901
Directions to property: West Shore Trail
