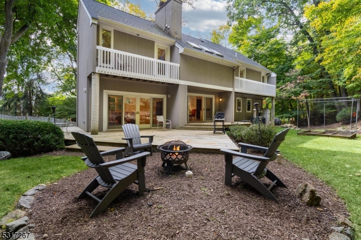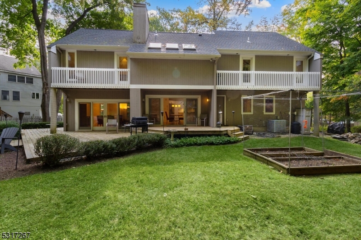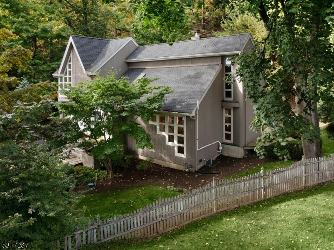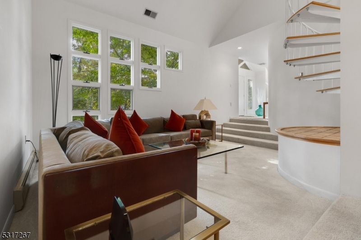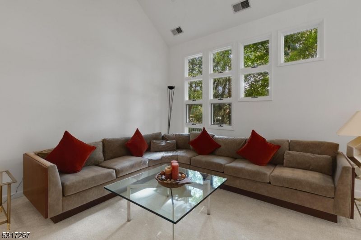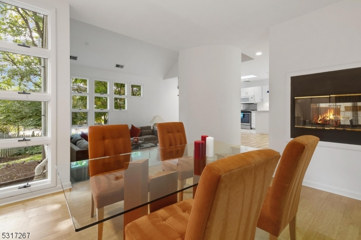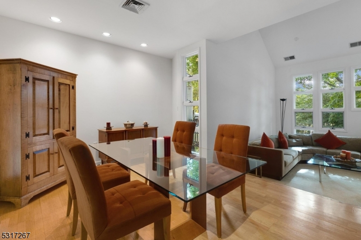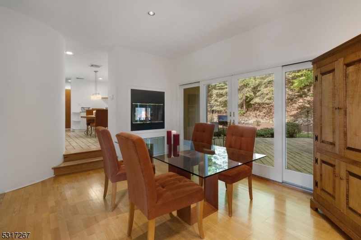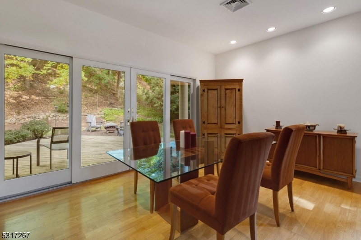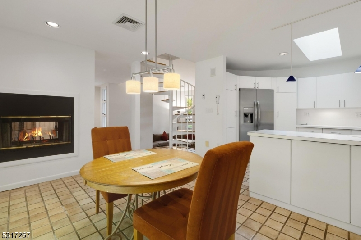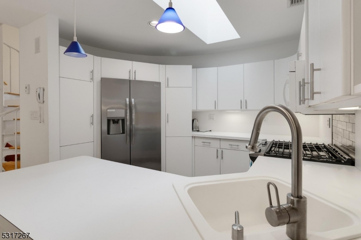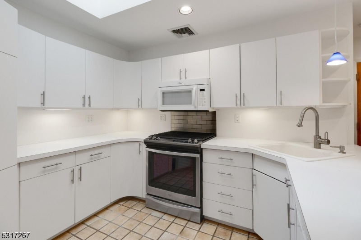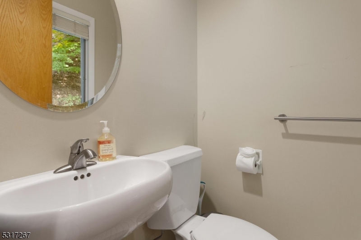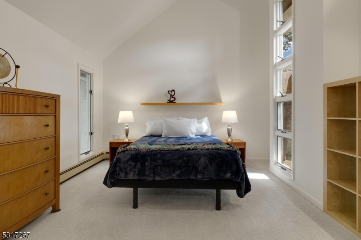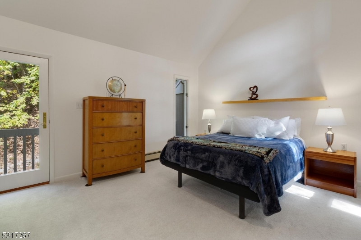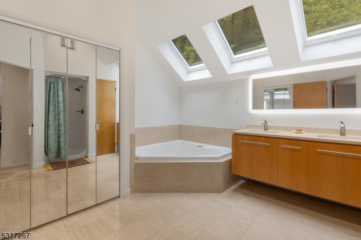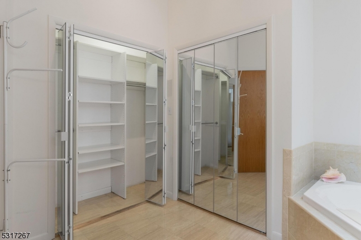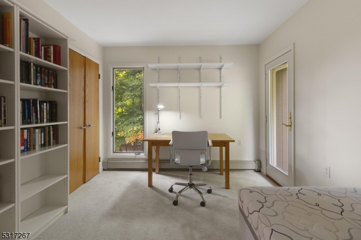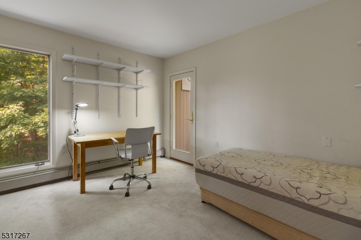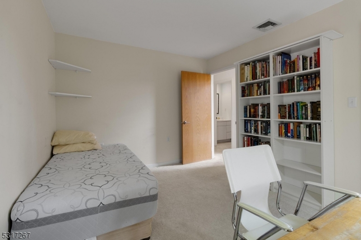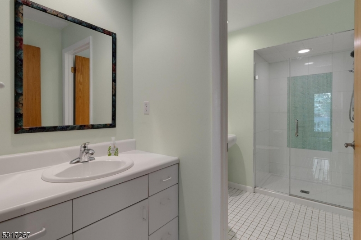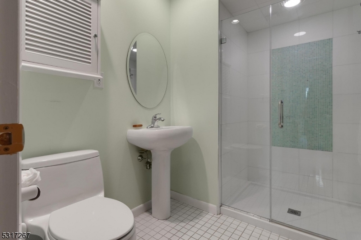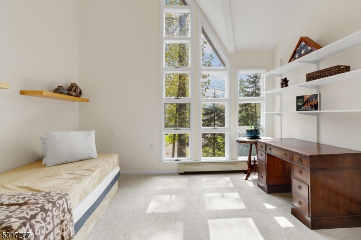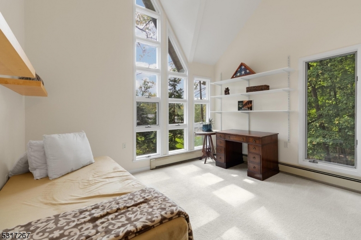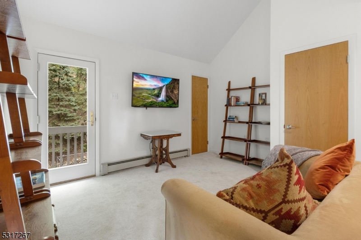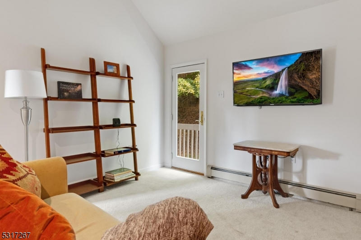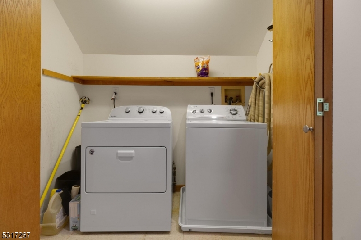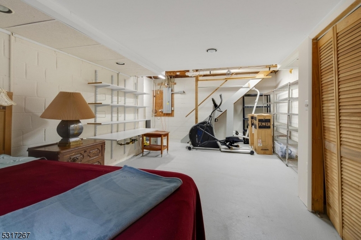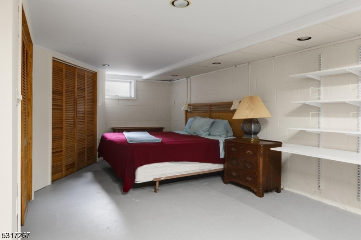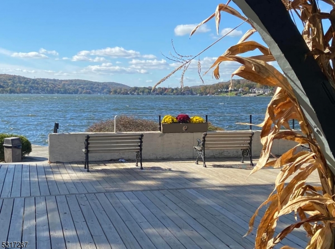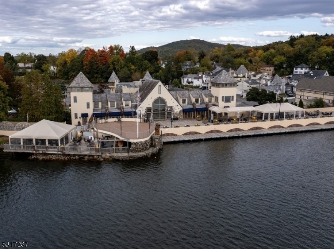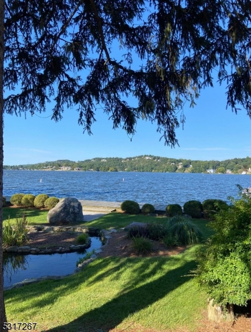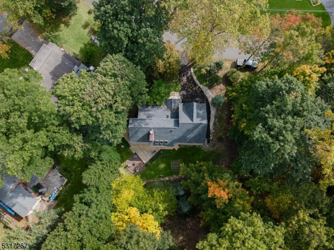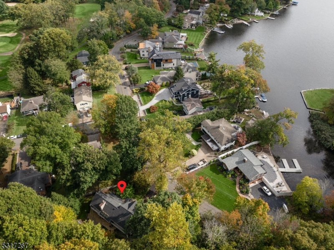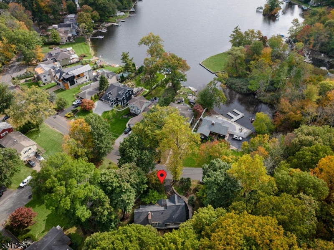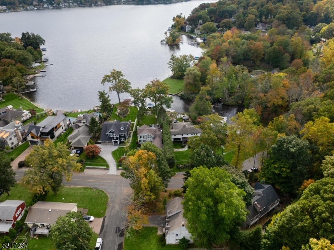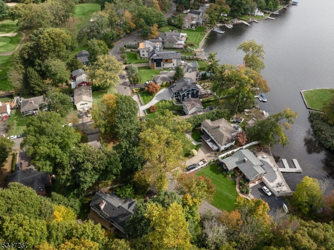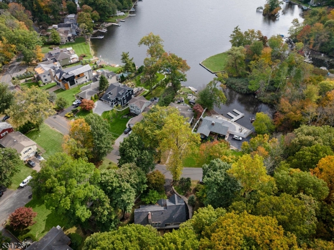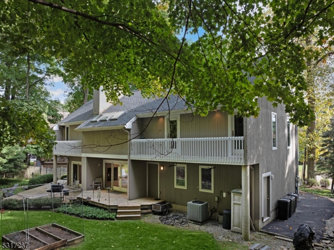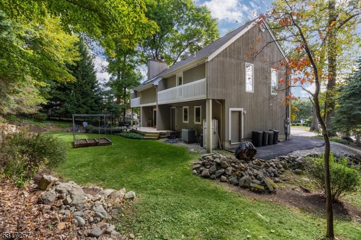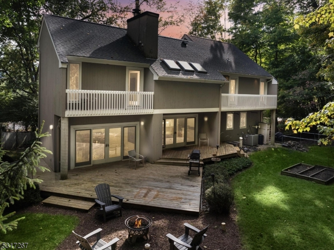591 W Shore Trl | Sparta Twp.
LAKE MOHAWK - CUSTOM HOME WITH OPEN FLOOR PLAN & HIGH CEILINGS Located just a short walk from the beach, this stunning home offers a double-sided wood-burning fireplace and a formal dining room with sliders leading to the deck. The kitchen features sleek stainless-steel appliances and a cozy eat-in area, perfect for mealtime. On the second level, you'll find the luxurious master bedroom suite, complete with a private deck, jetted tub, stall shower, multiple closets, and radiant heated floors. Two additional bedrooms, a full bath, laundry room, and a den with its own private deck complete this floor. This home also offers a full basement, ready to be customized to your liking, an oversized garage, utility room, and central air. Plus, a natural gas line has already been run to the home. Enjoy all the amenities Lake Mohawk has to offer year-round, including boating, fishing, water skiing, paddleboarding and swimming. Year-round dining in the club restaurant. Friday & Saturday nights tiki bar and live entertainment. Multiple beaches. Optional membership to Lake Mohawk Pool, Tennis and Golf Club (additional fee). Shopping and dining in the nearby Plaza. Only 1 hour from NYC! Convenient access to bus lines and major roadways for easy commuting. This home is the perfect blend of luxury and lake life. Don't miss out on this incredible opportunity! GSMLS 3928048
Directions to property: East Shore Trial to Byram Gate Entrance to 591 West Shore Trail
