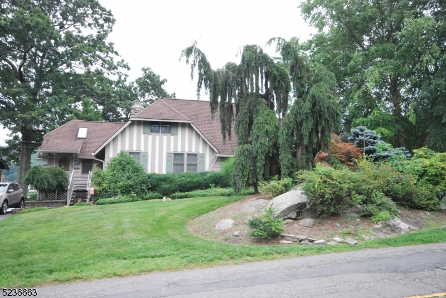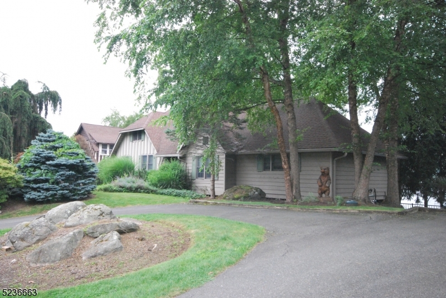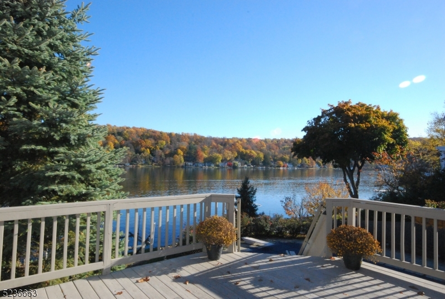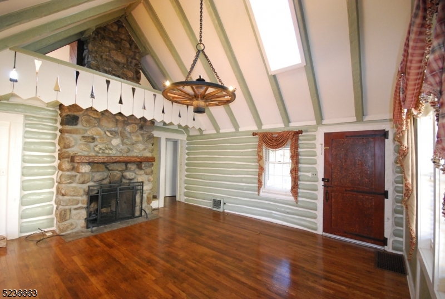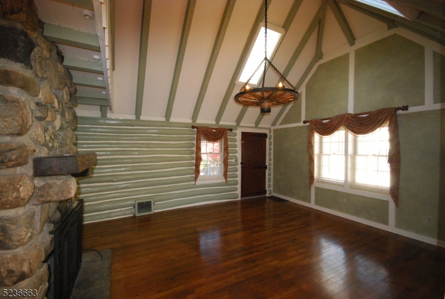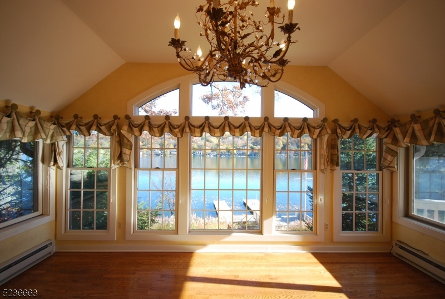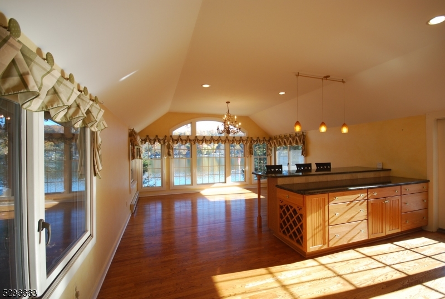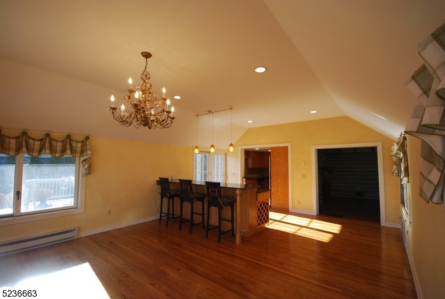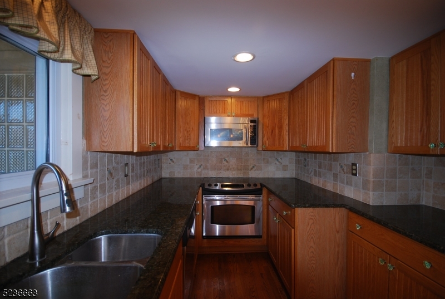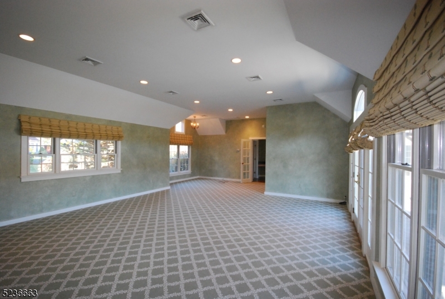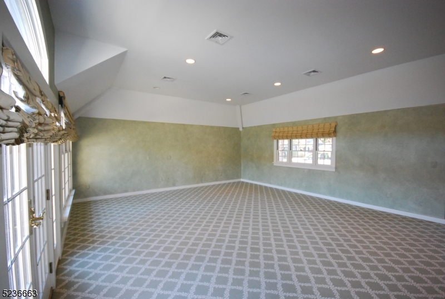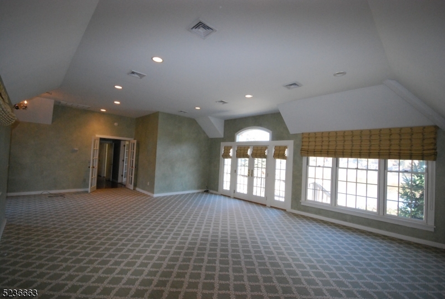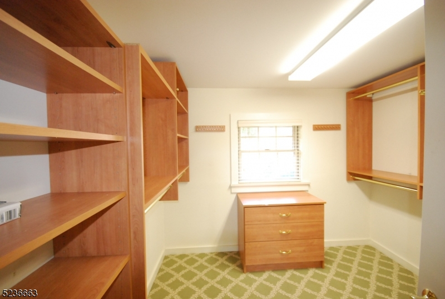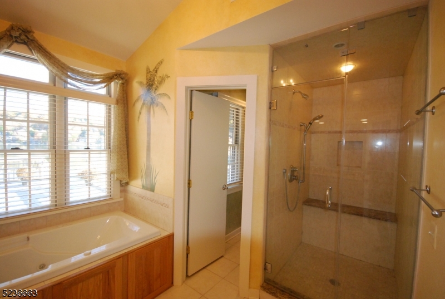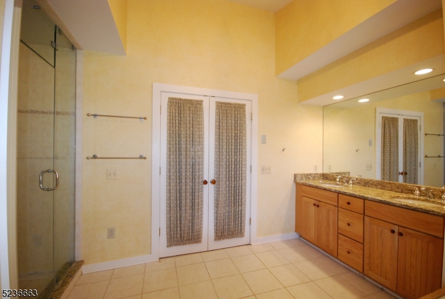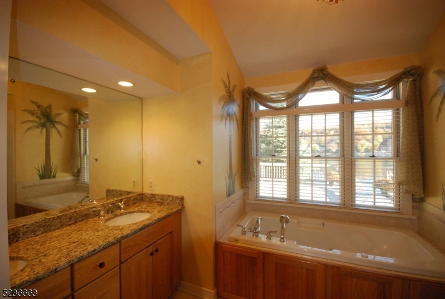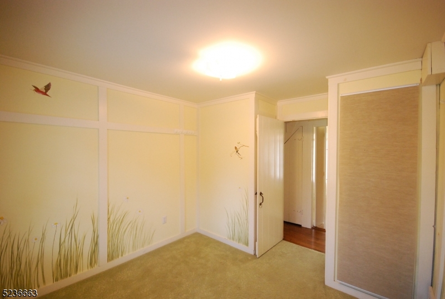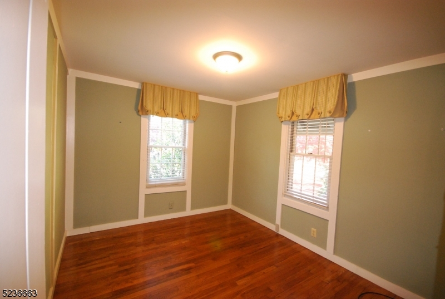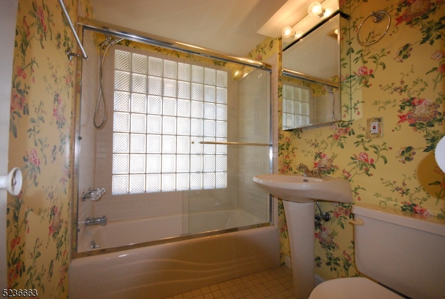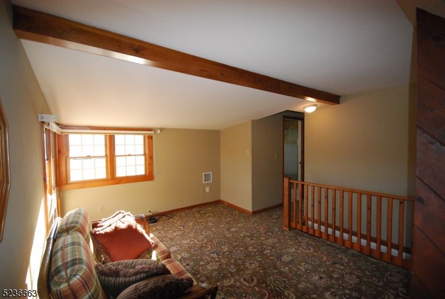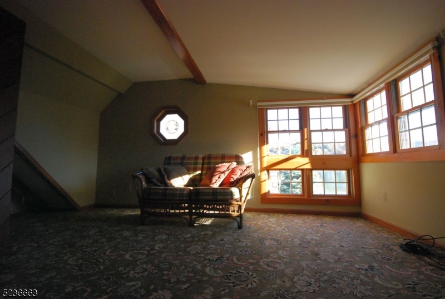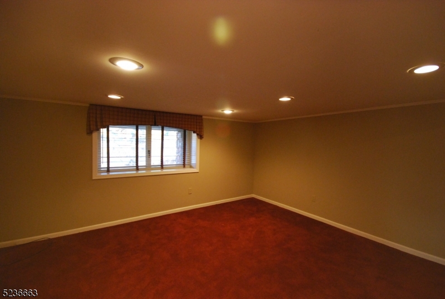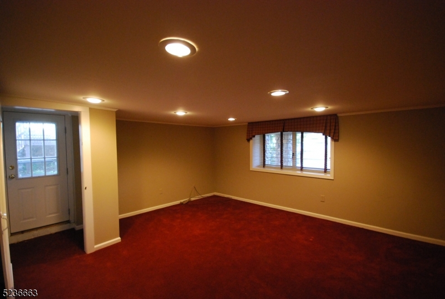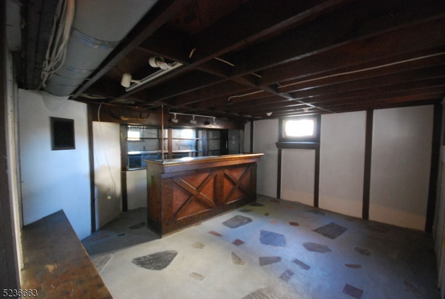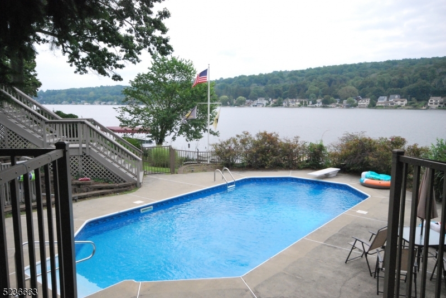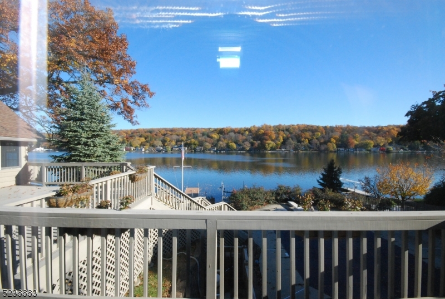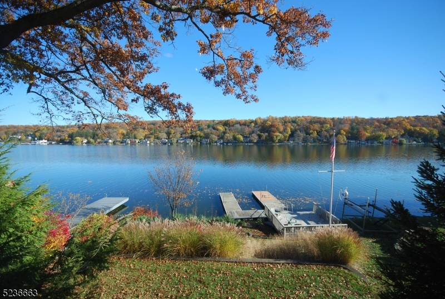414 W Shore Trl | Sparta Twp.
Lake Mohawk Updated Crane Lakefront! 4 BRs Include 1st Floor Master and Second Floor Suites. Granite/SS Kitchen, Breakfast Island Extends the Galley Kitchen, Formal Living and Dining Rooms. Charming Woodburning Fireplace in Living Room, Another Full Bath and Two Additional Bedrooms on First Floor. Lower Level Has Office/Family Room, Rec Room w/Wet Bar, Walk Out To Driveway/Rear Yard. Basement Laundry and Utility Rooms. Large Back Deck Overlooks Beautiful Inground, Boat Docks, Mature Landscaping, Beautiful Views. Plenty of Parking on Driveway and Additional Parking on Circular Driveway. Convenient Location to Beach, Lake Mohawk Golf Club and Lake Mohawk Pool (separate memberships), Lake Mohawk Country Club and Plenty of Activities. Tenant Lake Membership of Approximately $850 Extra for Lake Privileges. TENANT RESPONSIBLE FOR POOL MAINTENANCE/OPEN/CLOSE, DOCK REMOVAL/INSTALLATION, ANNUAL LAWN MAINTENANCE/SEASONAL CLEANUP-PETS CONSIDERED, BREED RESTRICTIONS GSMLS 3923539
Directions to property: ROUTE 15 NORTH TO LAKE MOHAWK EXIT, WOODPORT ROAD TO L WINONA, STRAIGHT THRU PLAZA TO WEST SHORE TRA
