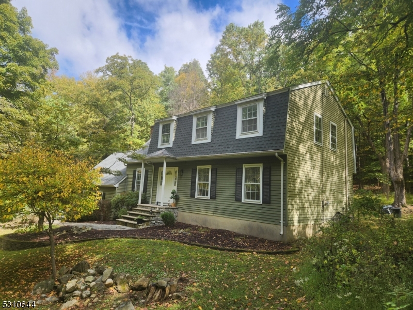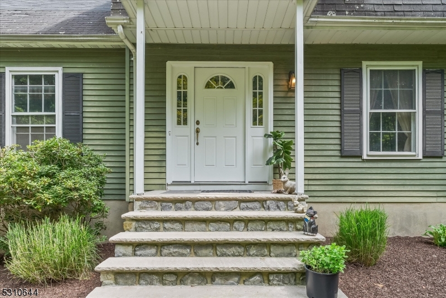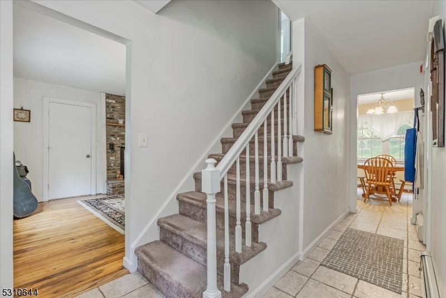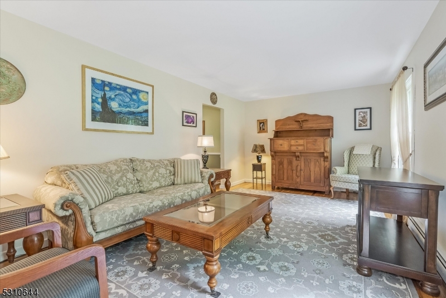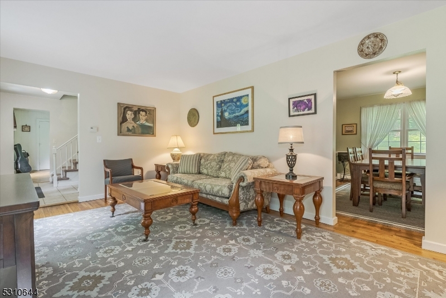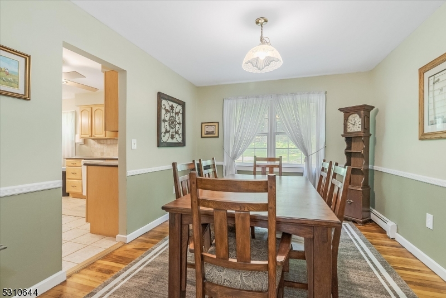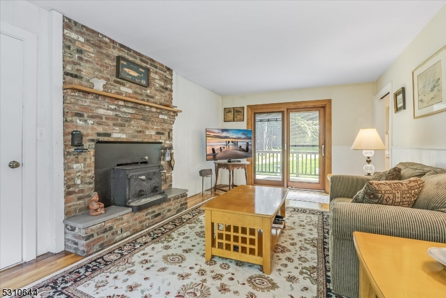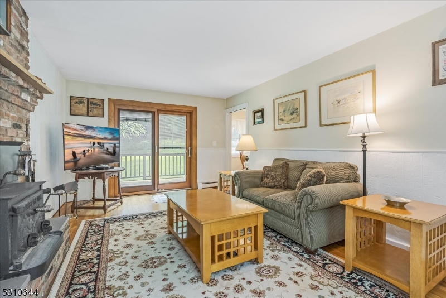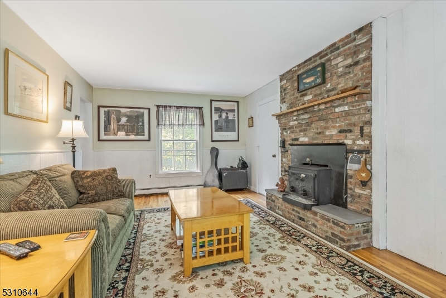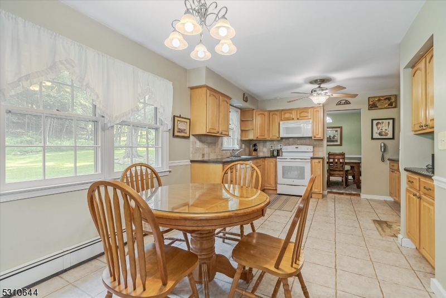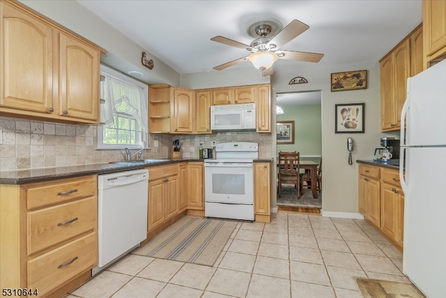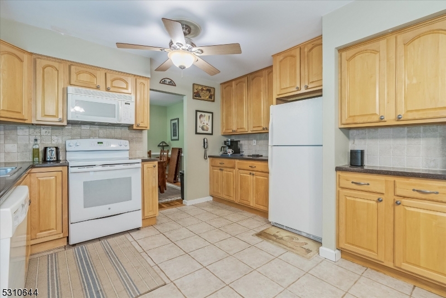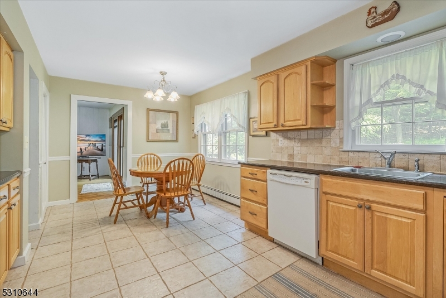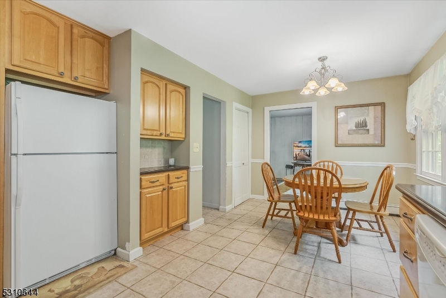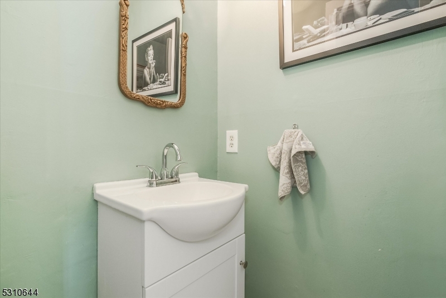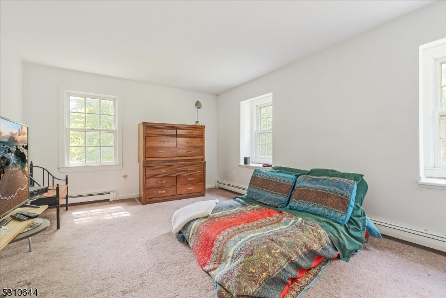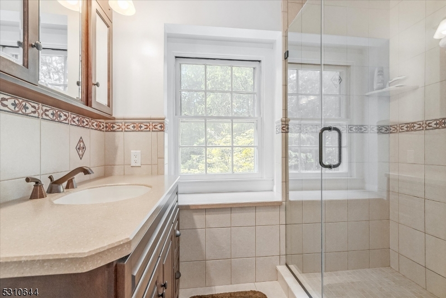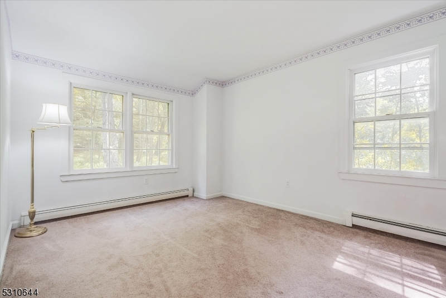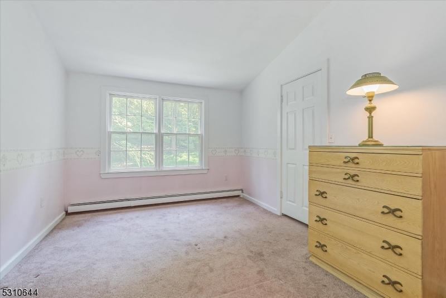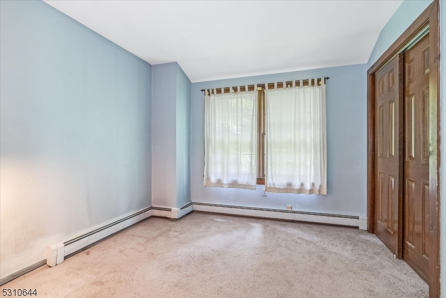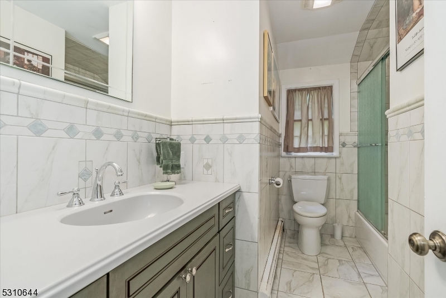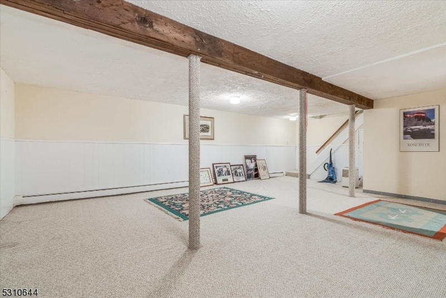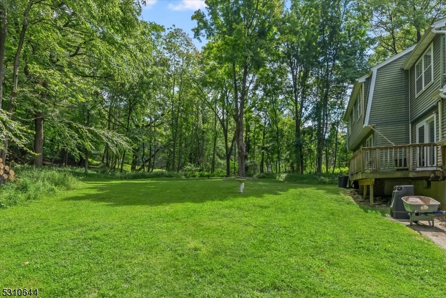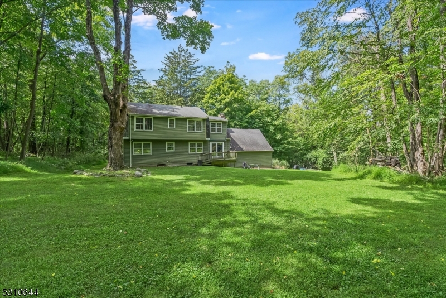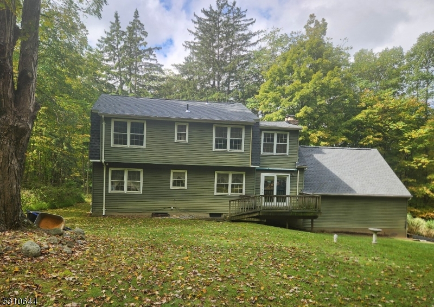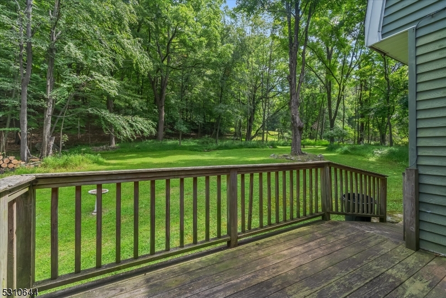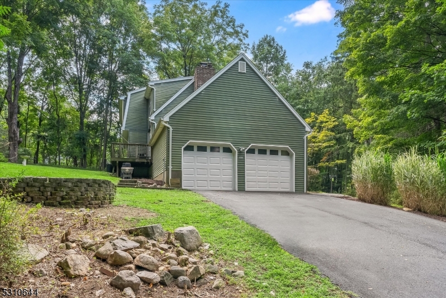559 W Mountain Rd | Sparta Twp.
Tucked away on a private, tranquil lot, this spacious colonial home offers the perfect blend of comfort and functionality. The main level features hardwood floors in the living, dining, and family rooms and a wood burning insert warms the family room on chilly winter days. The kitchen offers abundant cabinetry, solid surface countertops, and a casual dining area. Upstairs, the spacious primary bedroom serves as a serene retreat, complete with a walk-in closet and a beautifully updated ensuite bath. Three additional generous bedrooms share an updated hall bath. The finished basement offers extra living space, perfect for a recreation room, home office, or gym. Freshly painted trim through out, new roof 2024, brand new garage doors and openers facilitate an easy transition into your new home. The septic system passed a pre-listing inspection. Attic storage in the garage. Step outside to a level backyard, ideal for outdoor activities, gardening, or simply enjoying the peaceful surroundings. The over-sized two car garage features attic storage. The home is located near the middle and high schools with easy access to Sparta North Village shopping and restaurants. GSMLS 3922037
Directions to property: 517 to West Mtn Rd. House on Right. Driveway to the right.
