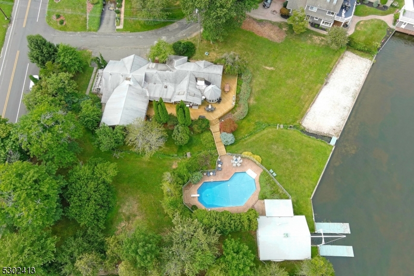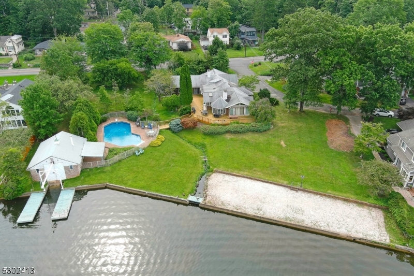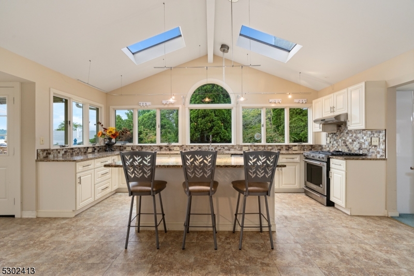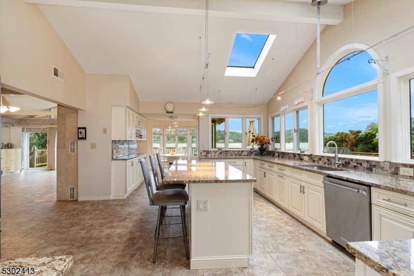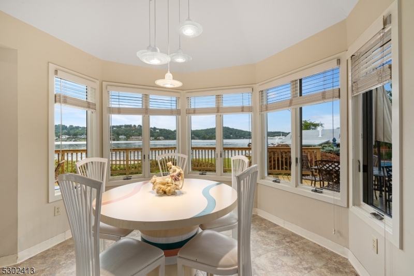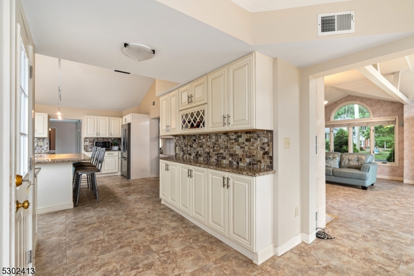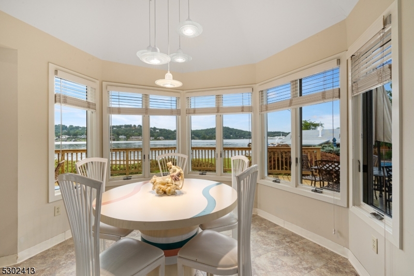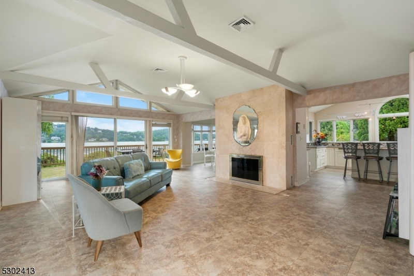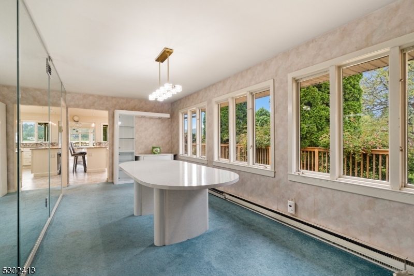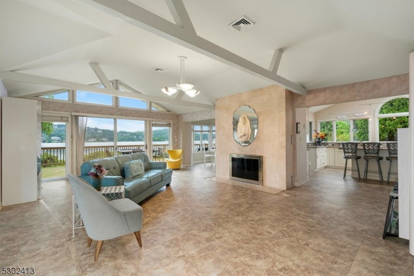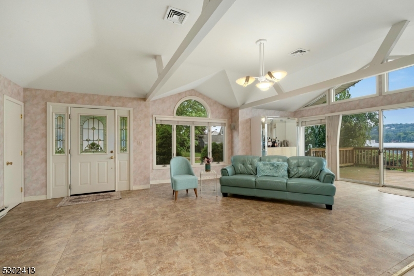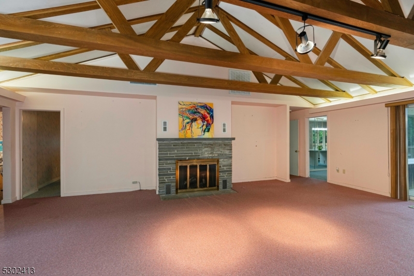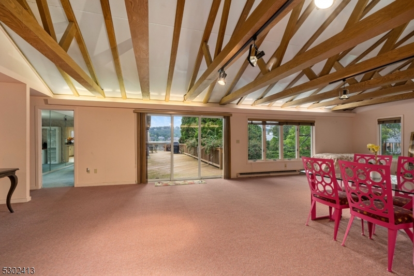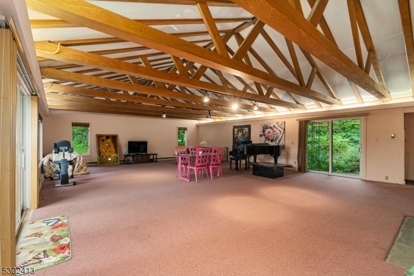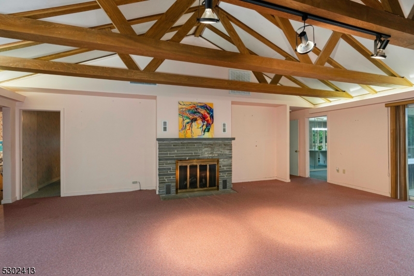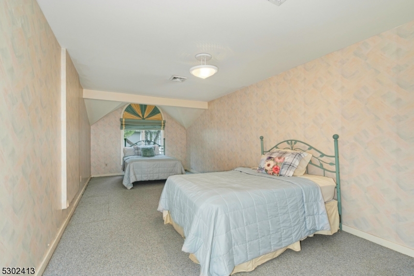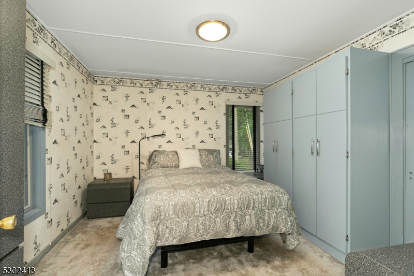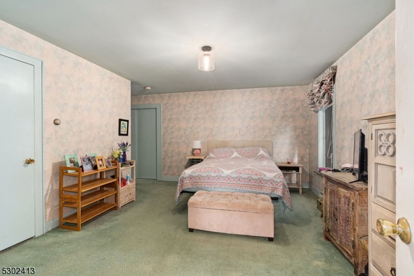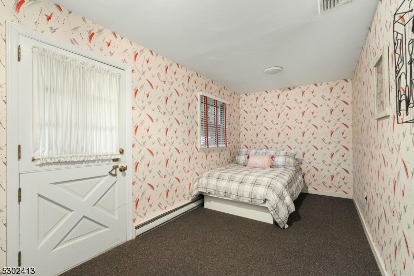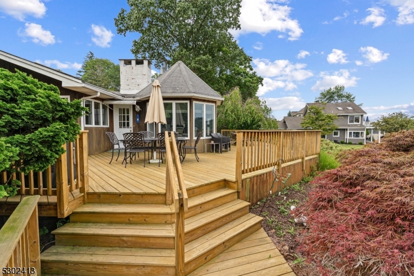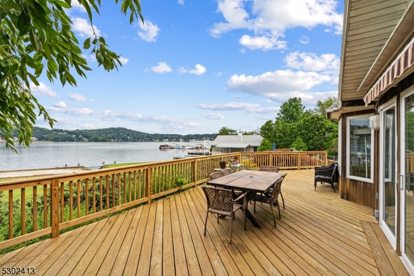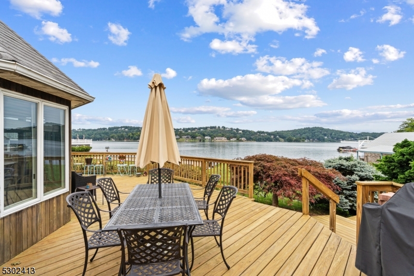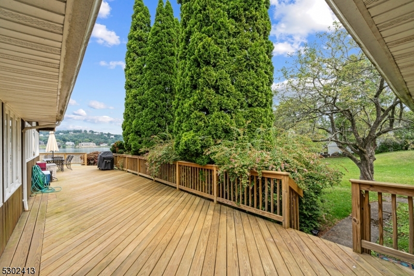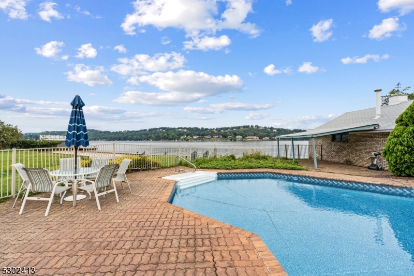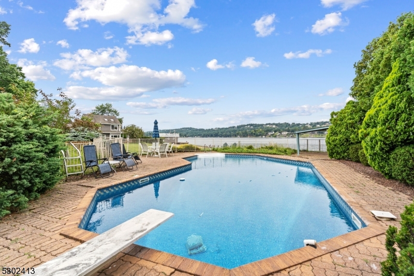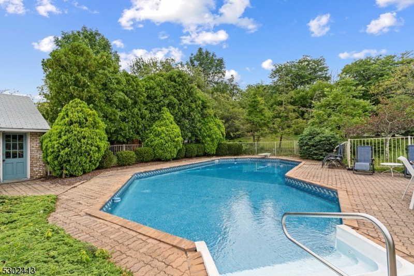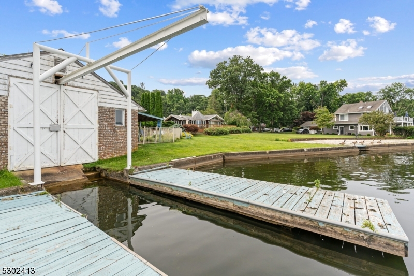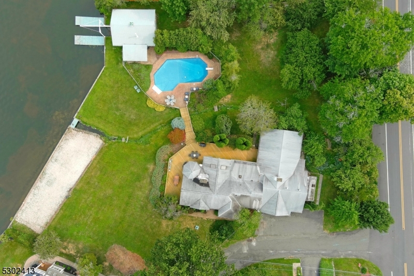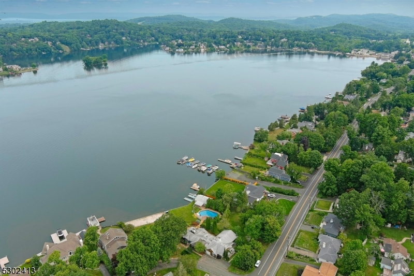2 Oak Pkwy | Sparta Twp.
Opportunity awaits! A 1.06 acre, flat lake front lot, close to town. Magnificent sunsets, exp. views of Island, ridge and boardwalk.This lot currently offers an IG pool with paver patio,brick boathouse, with back and front entrance, boat hoist, 2 docks, private beach and tree filled yard with 195' of lake frontage!This expansive ranch offers 3305 sq. feet (approx.) has massive open rooms, cathedral ceilings with beams, 2 fireplaces, Past renovation, 2020, offers LR with architectural ceiling, gas FP ,wall of sliders to redone deck ,remodeled kitchen with top grade cabinetry,8' island, granite counters, kitchen aide appliances, gas stove, and views, views, views. the original structure offers 26X35 Great room with wood burning fireplace, a trussed cathedral ceiling leading out to a recently redone wrap around deck, offering extensive outdoor entertaining space. Lots of sq. footage to work with .This house was made for fun, for big gatherings and endless memories. Whether as is, or as an opportunity to build the home of your dreams, so many options await.The lake community offers endless activities, beautiful scenery,fishing, boating, a historical country club , and private restaurant. Live your best life on Lake Mohawk. All within 50 mi.of NYC and 45 minutes to an international airport.Ski slopes 20 minutes away, the NJ shore less than an hour with a multitude of private and public golf courses in the town and close by. You have to see to believe. Come join the fun! GSMLS 3916675
Directions to property: vac go direct DO NOT USE SHOWING TIME contact Carole Simpson w offers after 2/20 862-266-6054
