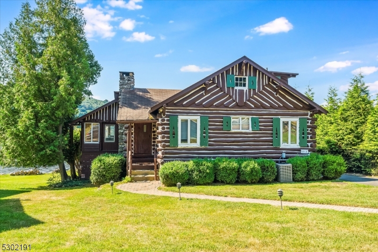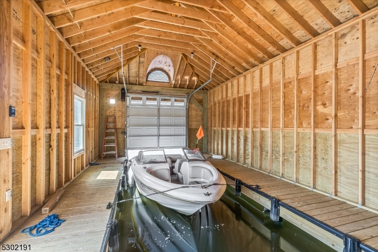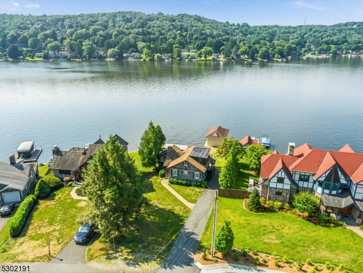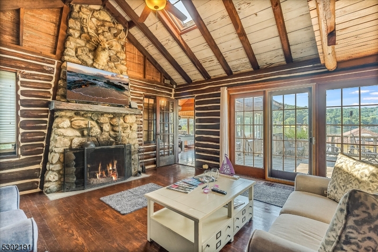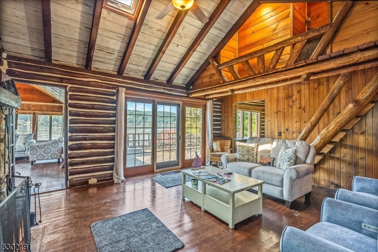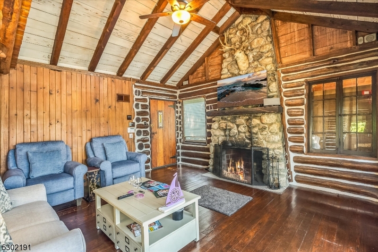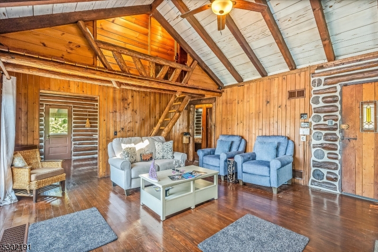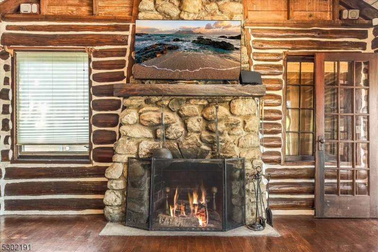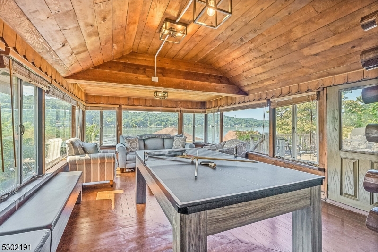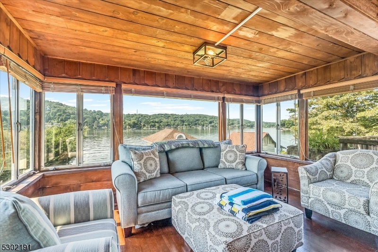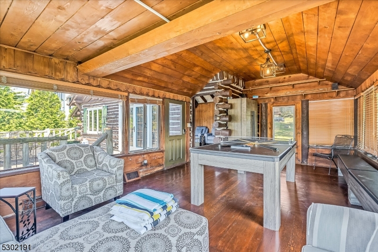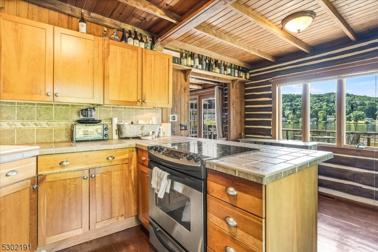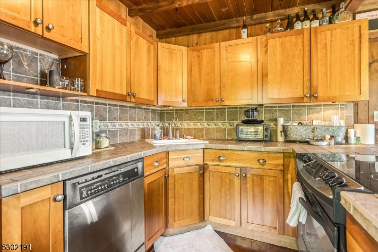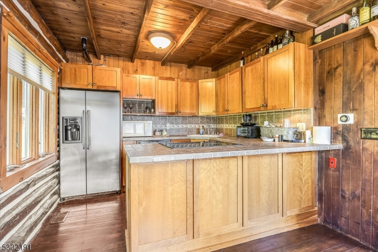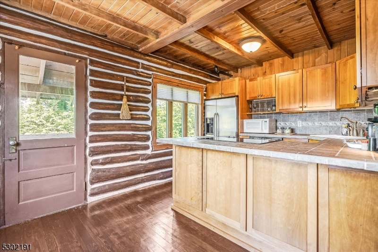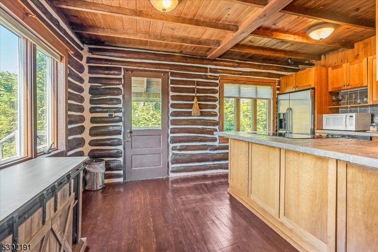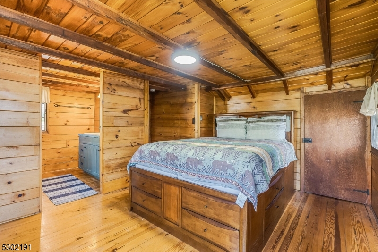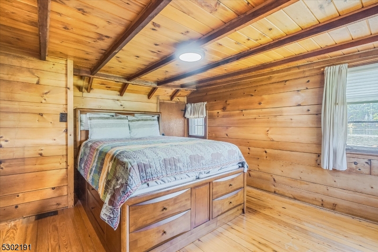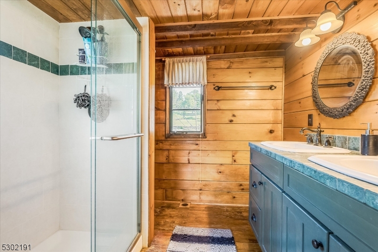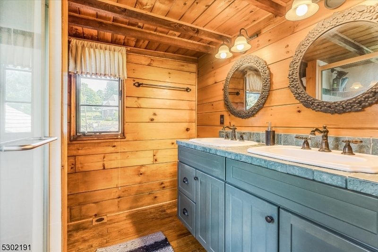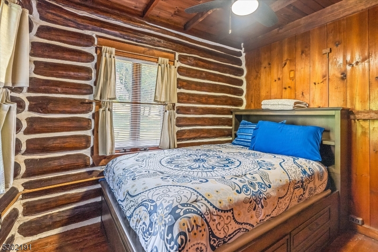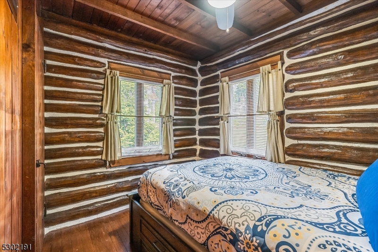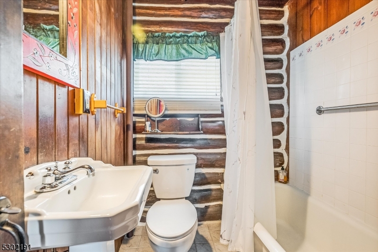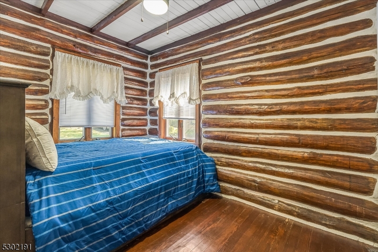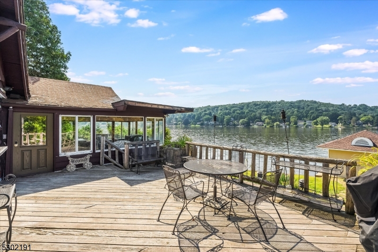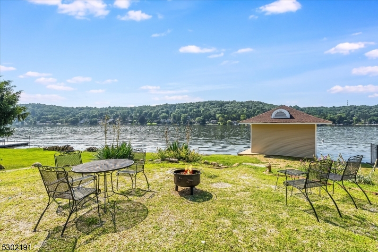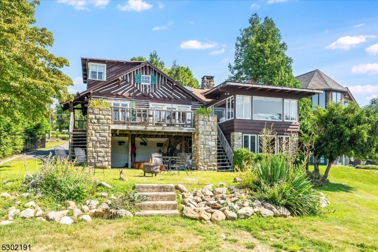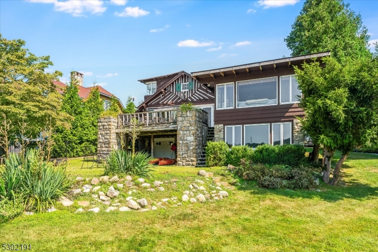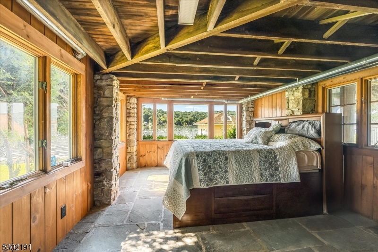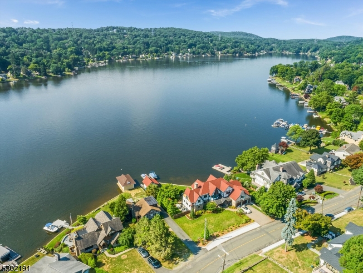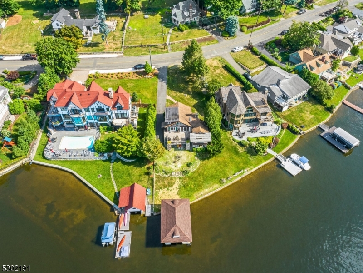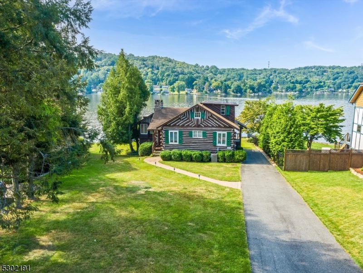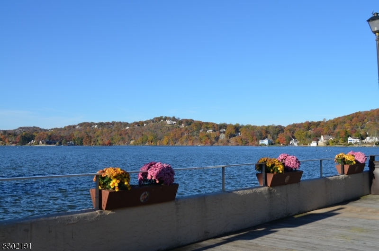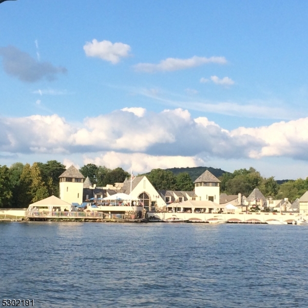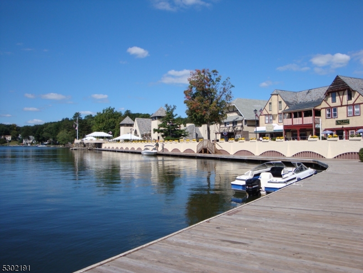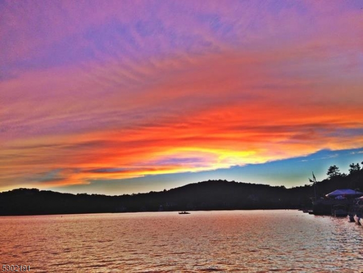512 W Shore Trl | Sparta Twp.
LAKE MOHAWK LAKEFRONT - Great location between the gates of the West Shore of Lake Mohawk along with a Boat House and Private Dock! This "Crane" style home is situated on level property, enjoy the expansive views all four seasons! Living Room with Beamed Ceiling and Stone Fireplace leads to Family/Recreation Room with wall of windows overlooking Lake Mohawk! Equipped Kitchen updated with Dining area and access to the oversized deck for outdoor enjoyment! Two Bedrooms and Full Bath complete the main floor. Second Floor - Bedroom, Multi-purpose room/storage and Updated Full Bath complete this level. Lower Level - Additional Office/Bedroom own entrance, Garage and Laundry Room. Property includes a Custom Boat House and Dock! Central Air, Natural Gas Heating! Lake Mohawk Country Club offers so much, beautiful Club House with Members Room, Ball Room for functions, Outdoor Dining, Tiki Bar, Playground, Beaches and more! Swim, Fish, Kayak, Boating, Water Ski and more! Stroll the Boardwalk and White Deer Plaza which offers an array of restaurants, ice Cream, and Shops! Close to major roadways, multiple Lakeland Bus Stops too! Less than hour from NYC. Come see Beautiful Lake Mohawk and all it has to offer all year round! GSMLS 3914660
Directions to property: White Deer Plaza - West Shore #512
