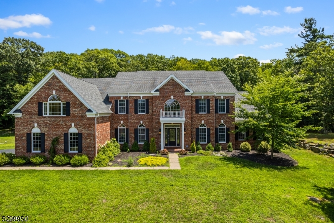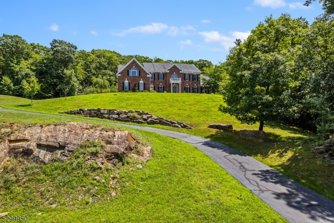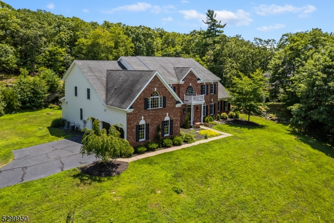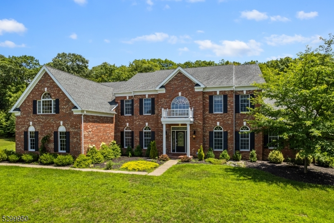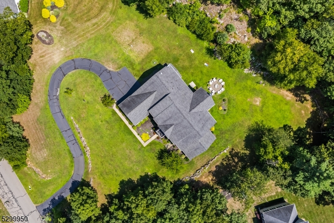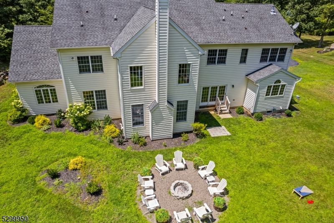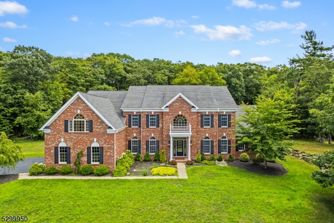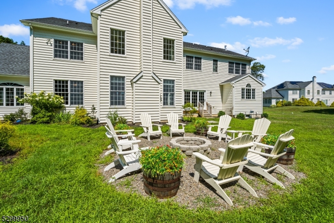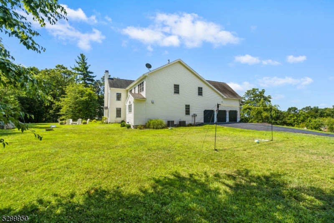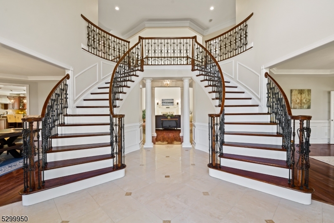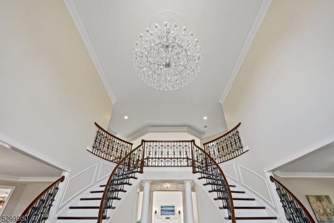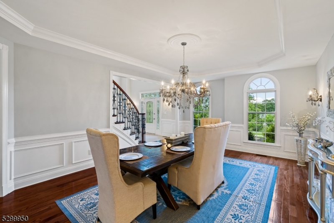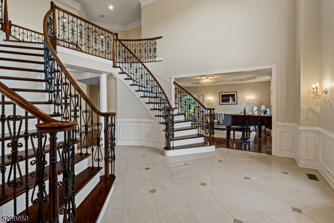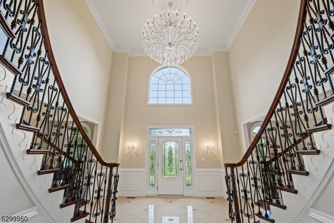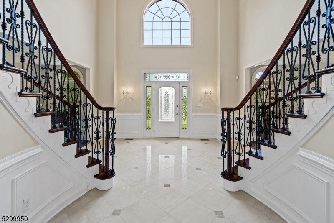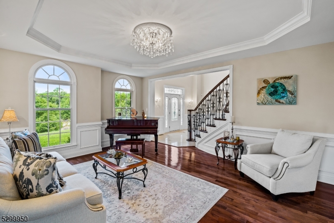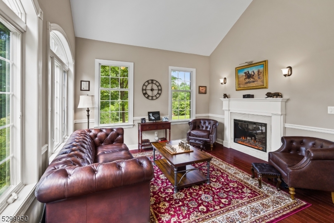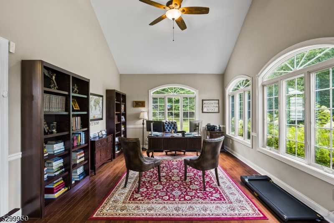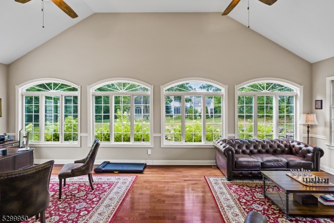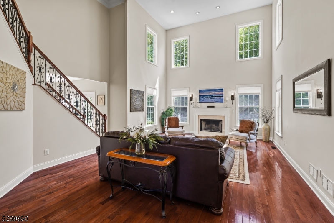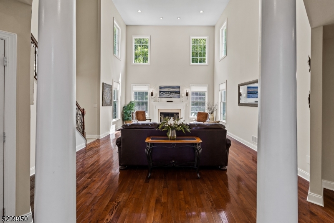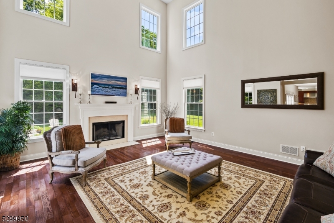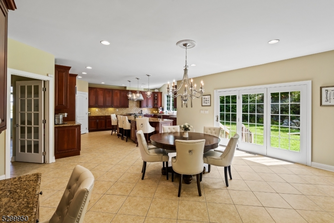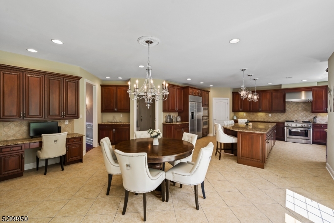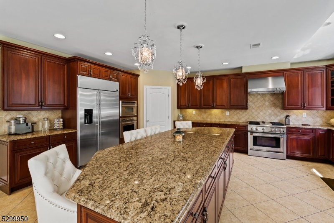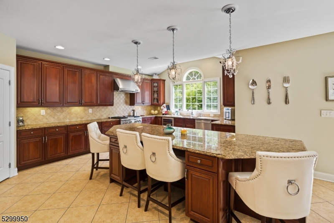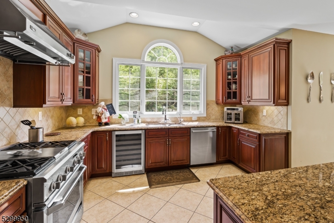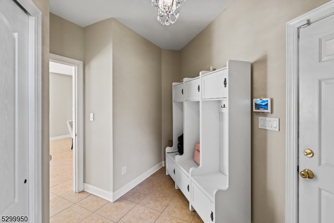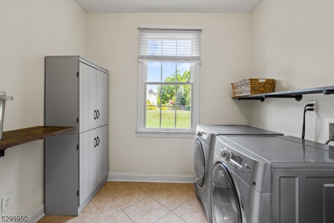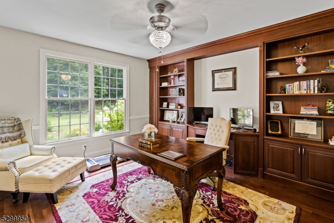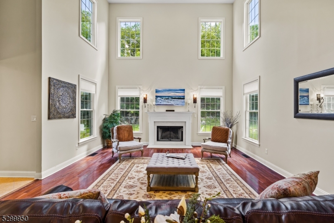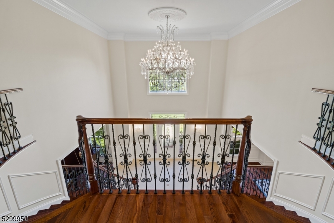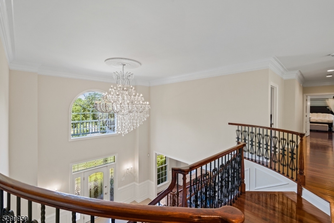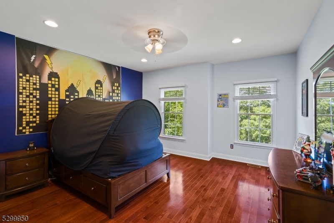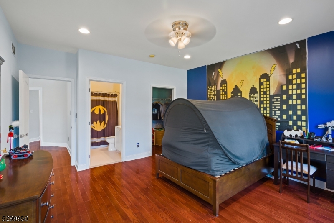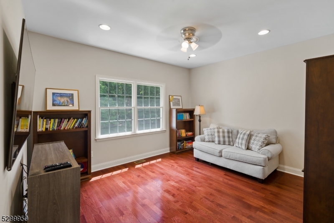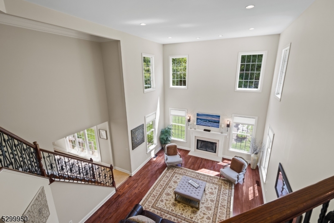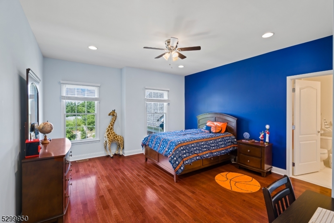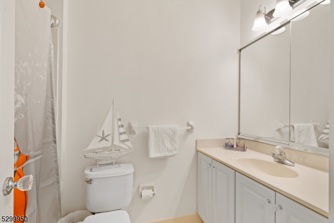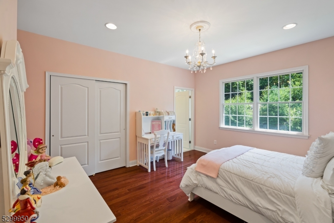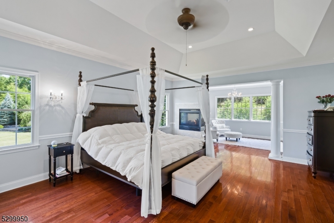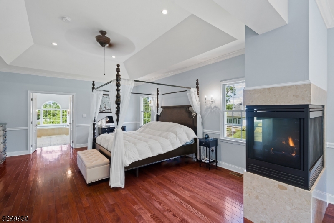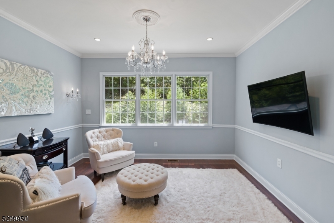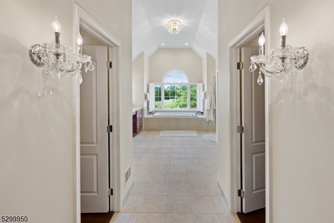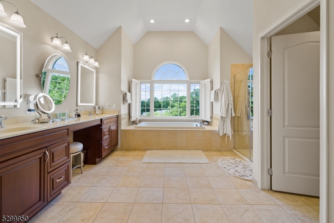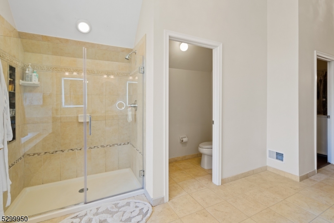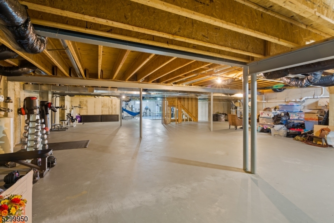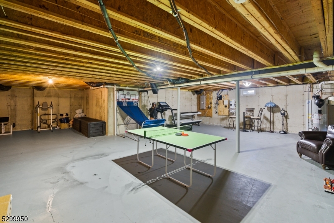5 Crownview Ct | Sparta Twp.
LOCATION ! LOCATION ! LOCATION ! WELCOME TO 5 CROWNVIEW CT - ONE OF SPARTA'S MOST PRESTIGIOUS DEVELOPMENTS! AWARD WINNING TOLL BROTHERS BUILT! this residence promises a life of unparalleled luxury and comfort. Upon entering through the grand double doors, you'll find a vast two-story foyer adorned with an impressive 72" Maria Theresa Fine Crystal Chandelier, porcelain floors accented by travertine, and a majestic butterfly staircase. To the left, an exquisite Maria Theresa 37" Wide 3 Tier Crystal Chandelier graces the spacious dining room. On the right, the living room features wainscoting woodwork and an elegant flush mount chandelier, leading to a striking 28x15 conservatory with wraparound windows, a cathedral ceiling, and a cozy fireplace. The heart of the home is the two-story family room, boasting a soaring thirty-foot ceiling, oversized arched windows, and a grand marble fireplace. The gourmet kitchen offers high-end appliances, granite countertops, premium cherry wood cabinets, backyard access. Ascend to the second floor to discover an 800 sq. ft. master suite retreat, complete with a luxurious bathroom, dual oversized walk-in closets, a jacuzzi, a fireplace, and a sitting room a true private oasis. Additionally, there are four more spacious bedrooms, each with its own well-appointed ensuite bathroom. The meticulously renovated three-car garage features new epoxy flooring and abundant storage. No detail has been overlooked in this architectural gem. GSMLS 3913703
Directions to property: West Mountain Road to Ridgeview at Sparta, Left on Triple Crown to Crownview Court
