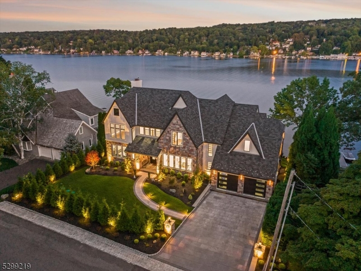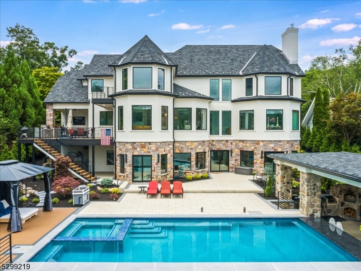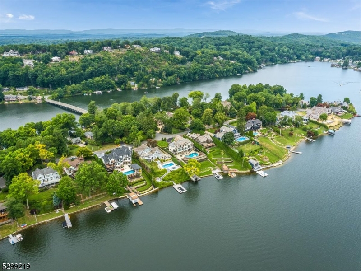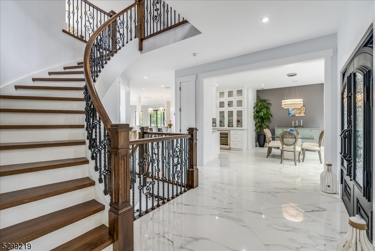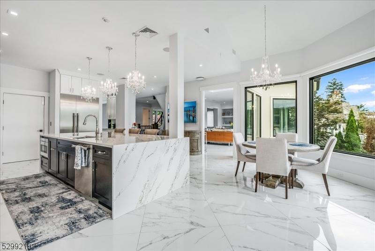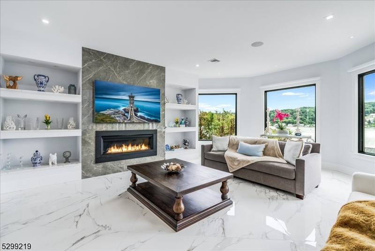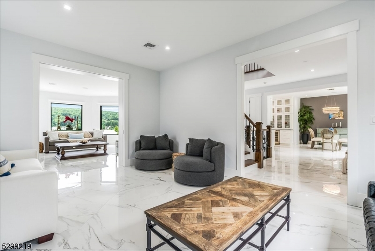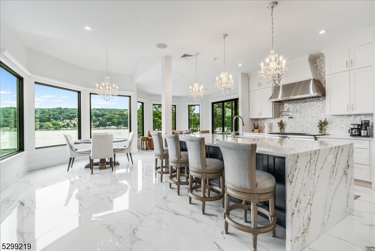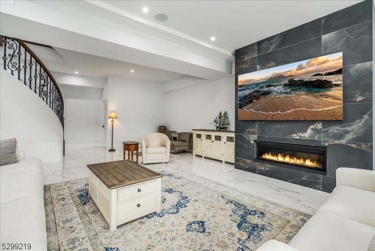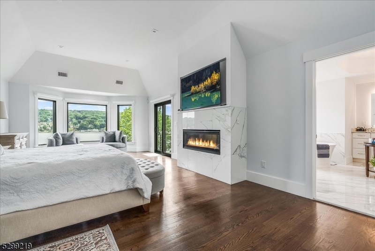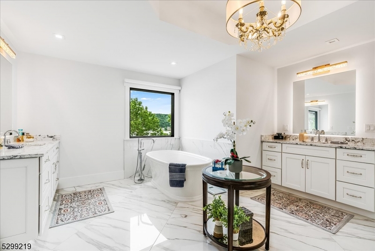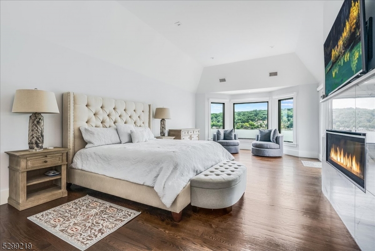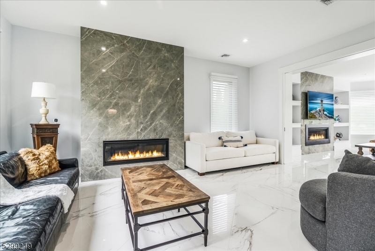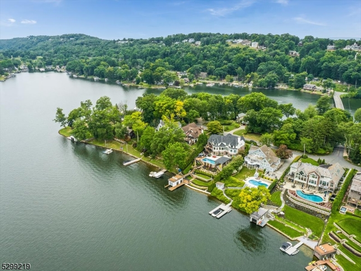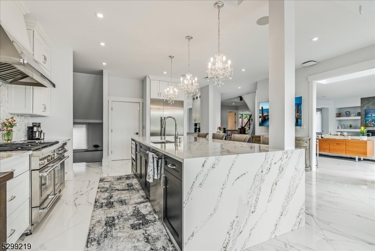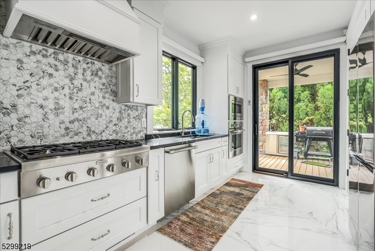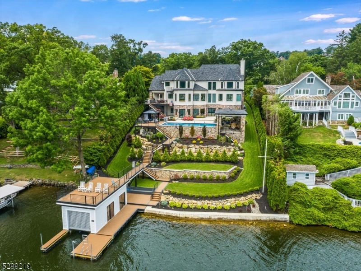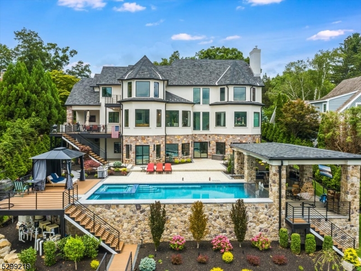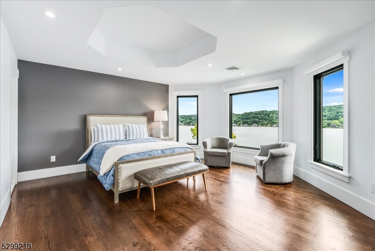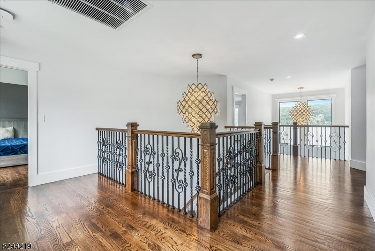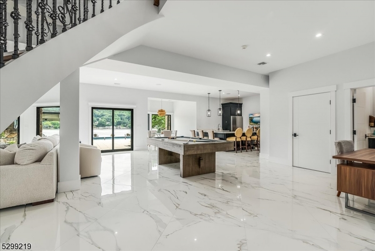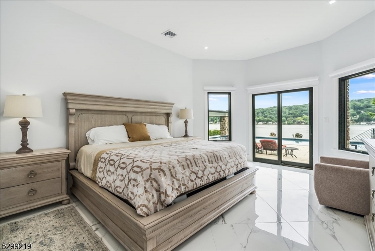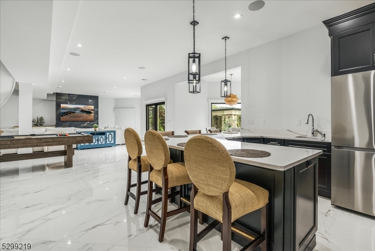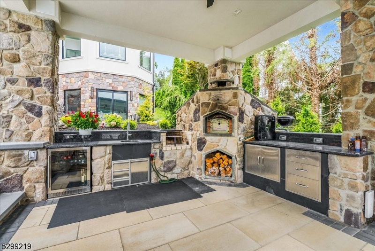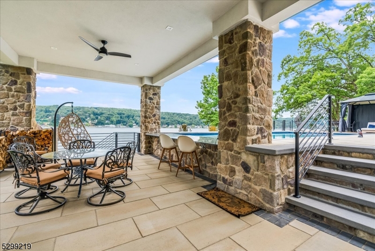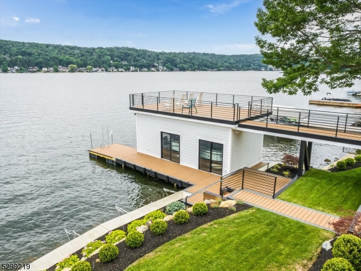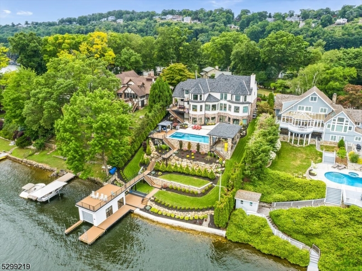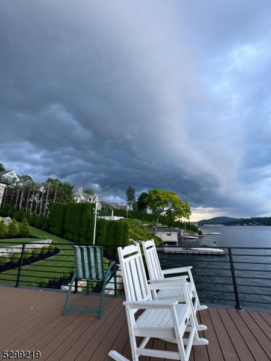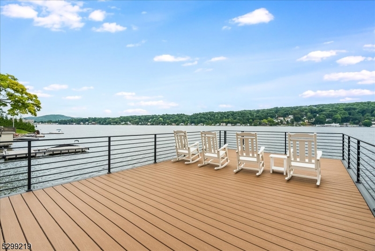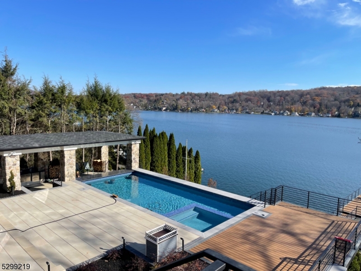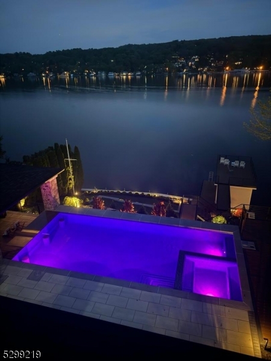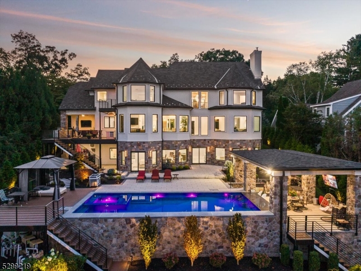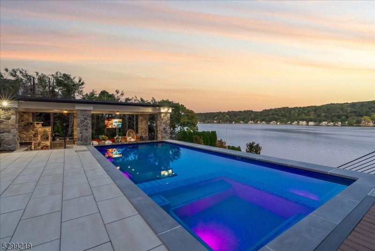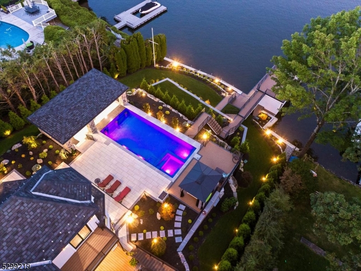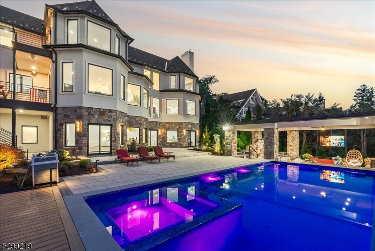31 Island Trl | Sparta Twp.
Welcome to Chateau de Lumiere a spectacular Island Lakefront offering the perfect blend of modern updates and timeless elegance! The open foyer with high ceilings lead you to the beautiful, morning sun drenched kitchen and panoramic lake views. Quartz counters, high end appliances and an additional butler's kitchen for entertaining. Formal dining room with a wet bar an office with a fireplace & pocket doors to the grand living room with an additional FPL and wall of windows to unobstructed views! Motorized shades throughout. The primary suite on the second level has walk in closets, a FPL, Soaking tub, enormous shower with beautiful marble and two water closets. Three additional second floor bedrooms with private baths, laundry room, a walk up attic and an Elevator! Retreat to the Terrace Level complete with a media room, full kitchen, fifth bedroom with private bath, additional full bath to service the pool- all open to the amazing resort like features of this home! Meticulous landscaping, new ambient lit pool/hot tub with a swim up bar off the large cabana complete with a wood fired pizza oven, BBQ, wine cooler, waterproof TV to view a movie in your private backyard oasis! Enjoy the upper deck of the boathouse to view the fireworks on the 4th, take the boat to dinner at White Deer Plaza or enjoy a day on The Lake! About an hour from Manhattan. GSMLS 3912607
Directions to property: 80W to exit 34B (Rte 15N) To LK Mohawk Business District exit- stay Right. Left on Winona PKWY. Str
