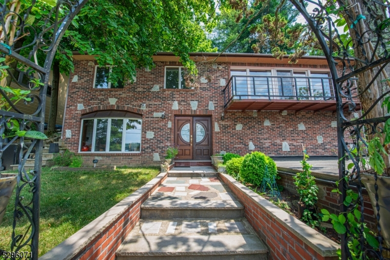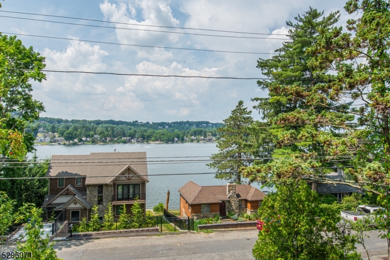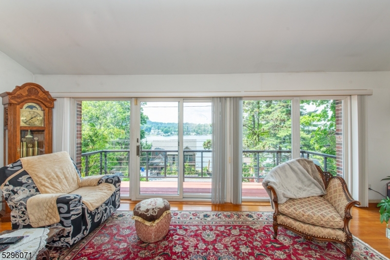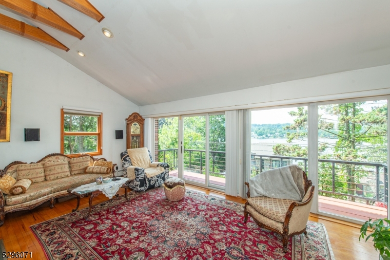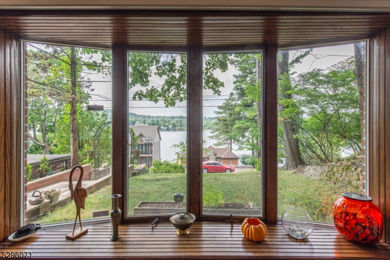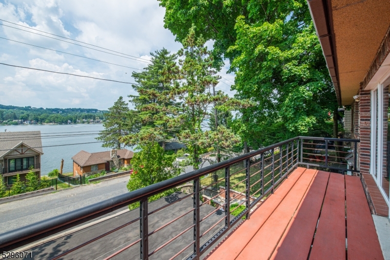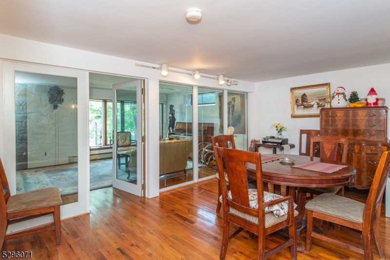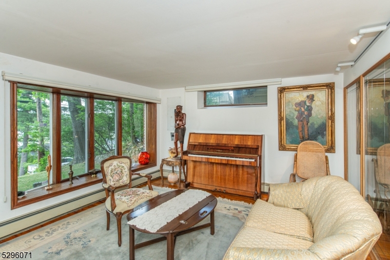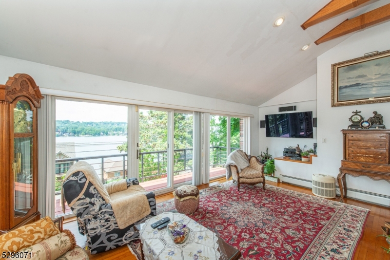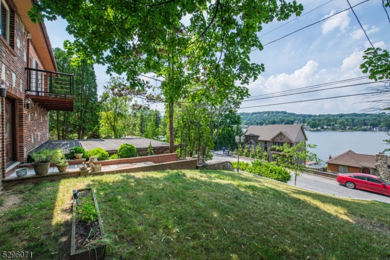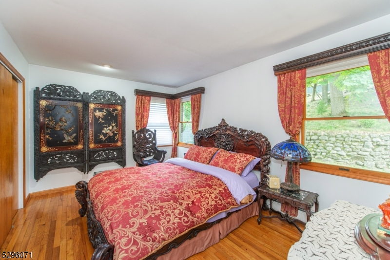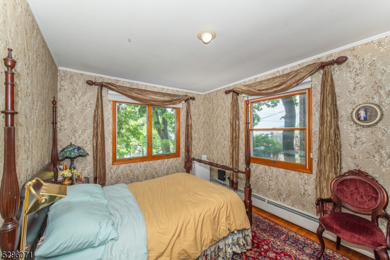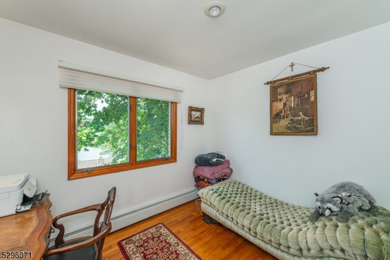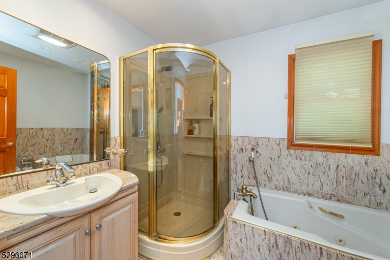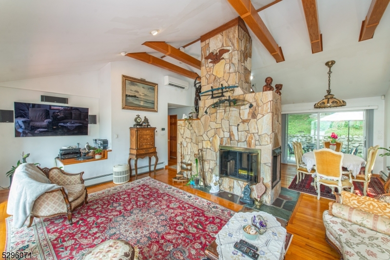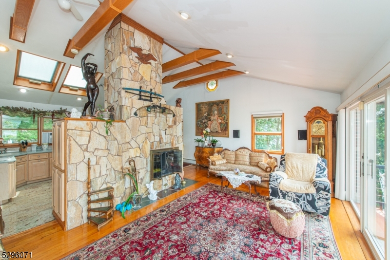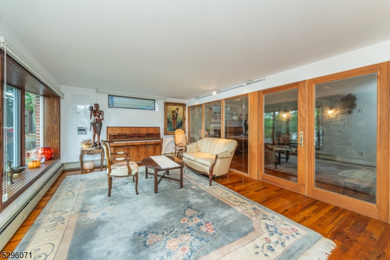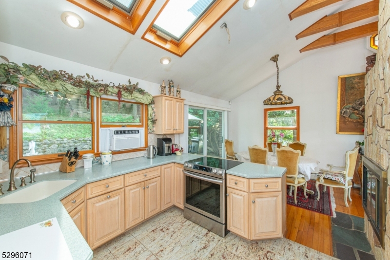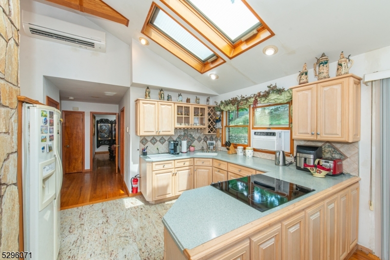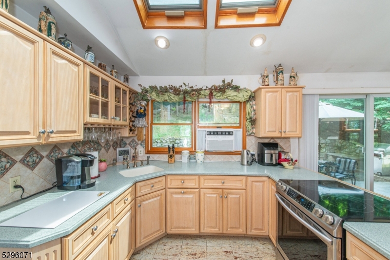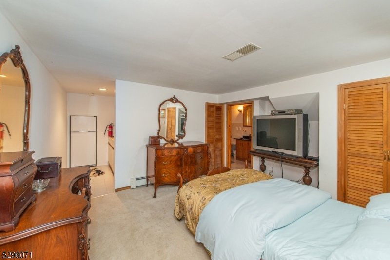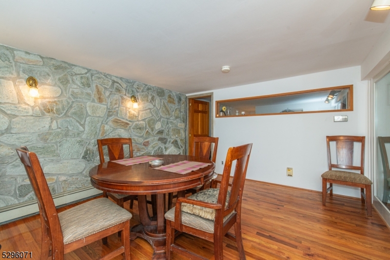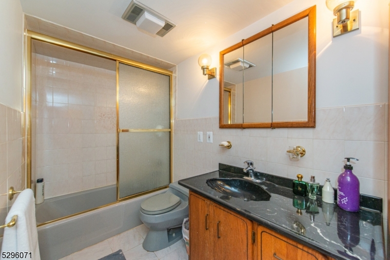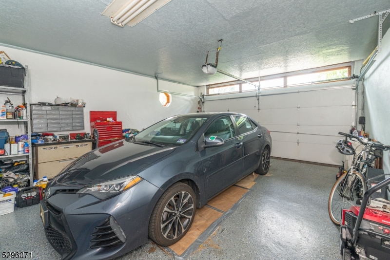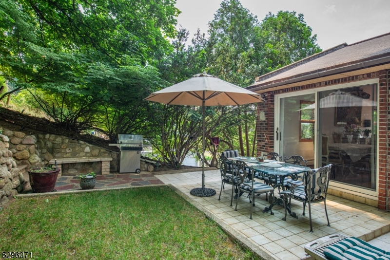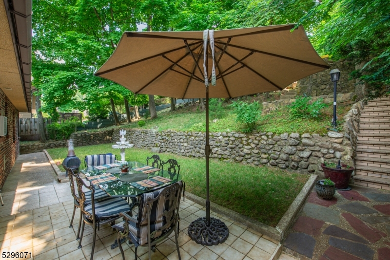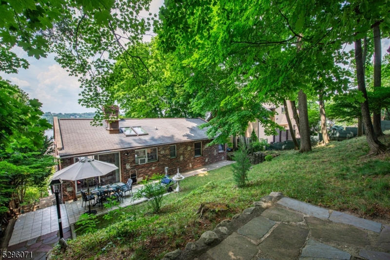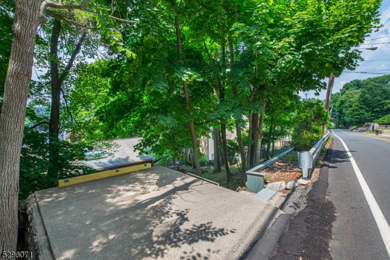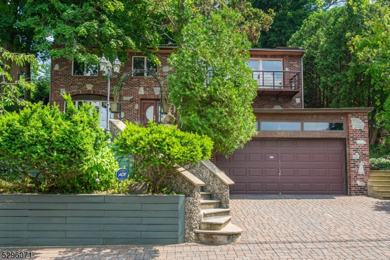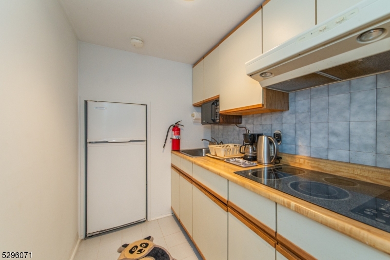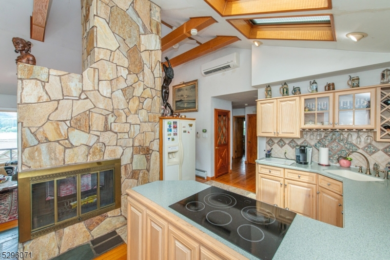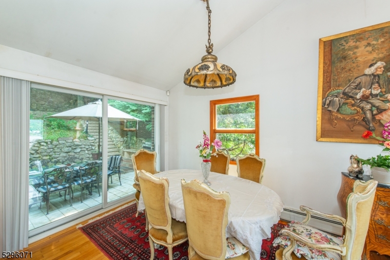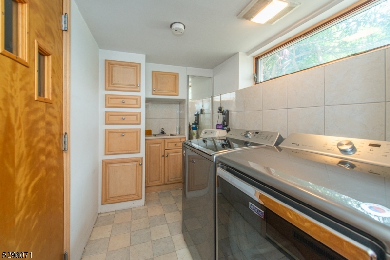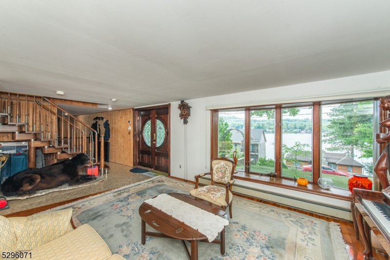21 Maple Pkwy | Sparta Twp.
Beautifully-maintained custom home w/panoramic Lake Mohawk views! Ideally located between Beach 5 and Beach 6; just across the street from the lake!! This immaculate brick home offers ample living space and an open floor plan. The main floor features hardwood flooring in the living room, dining room, and the three bedrooms. The 3-sided wood-burning fireplace enhances the ambiance of the living space. Sliders lead from the living room to the balcony with stunning lake views! Gorgeous granite flooring in the kitchen, which has ample counter and cabinet space. The primary bathroom also features granite flooring, a jetted tub, and stall shower. Lake views from two of the upper level bedrooms! The ground floor features a spacious family room, also with lake views! Plus an in-law suite with separate living space, bedroom, equipped kitchenette, and full bathroom. This well-designed home offers tons of parking space for your vehicles and boats - two-car garage, paverstone driveway plus additional parking off of both Maple Parkway and East Shore Trail. All this plus an idyllic backyard patio! Enjoy all that Lake Mohawk has to offer - lifeguard beaches, motor boating, fishing, canoeing, fine dining and countless recreational activities at Lake Mohawk Country Club! Being sold as-is. GSMLS 3909334
Directions to property: East Shore Trl R onto Maple Parkway
