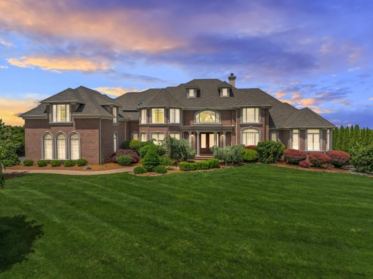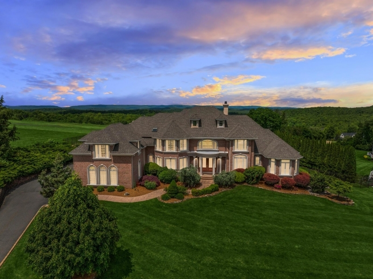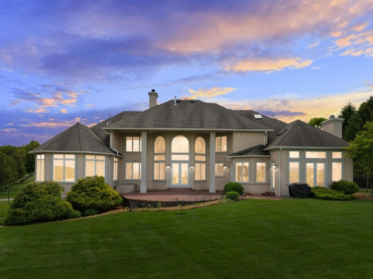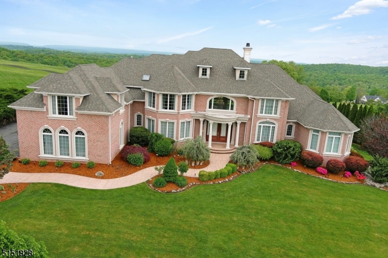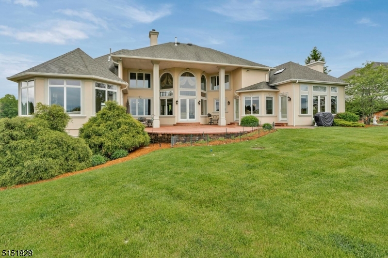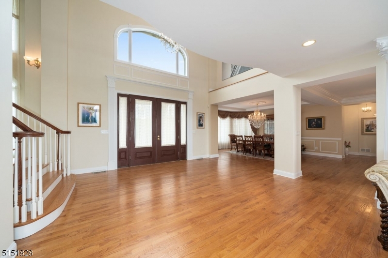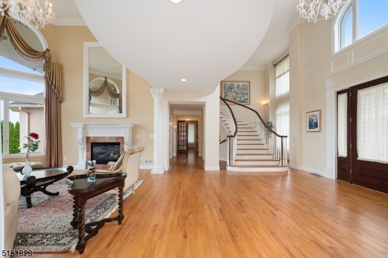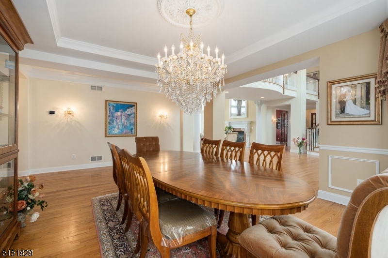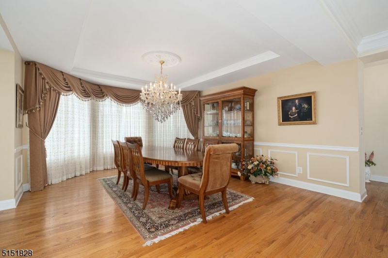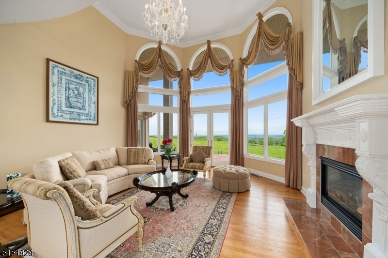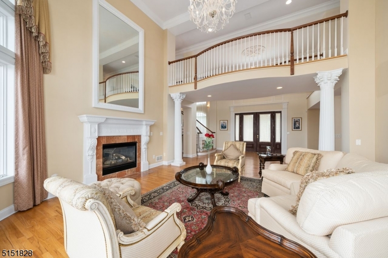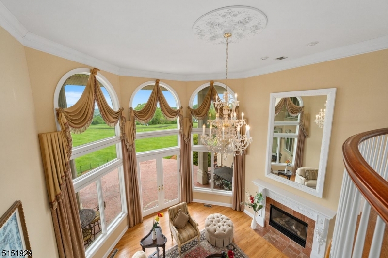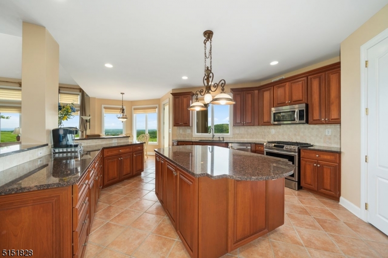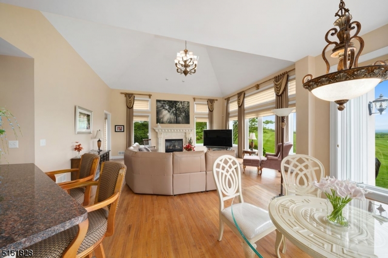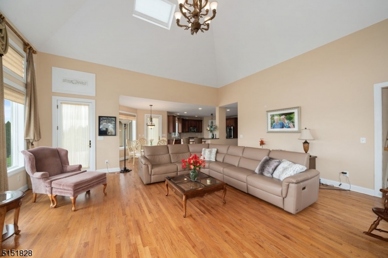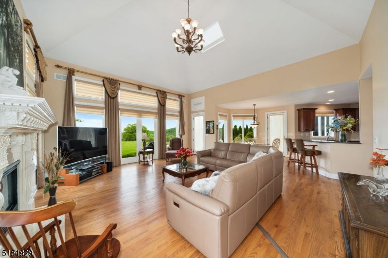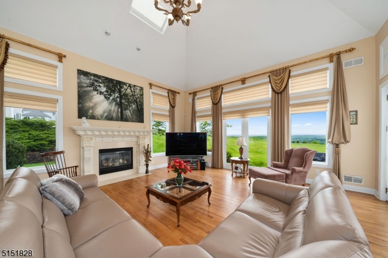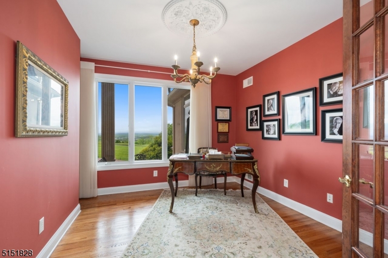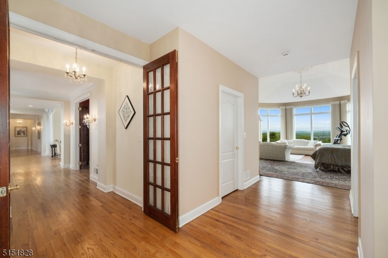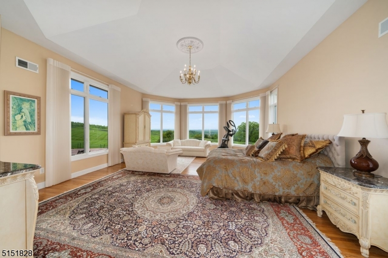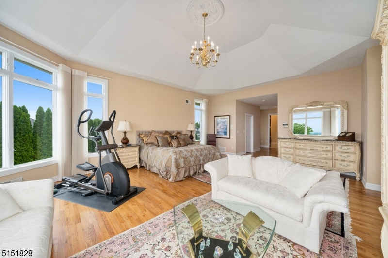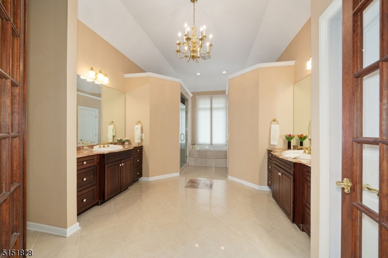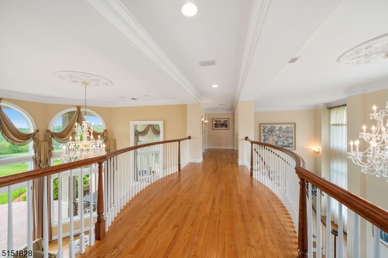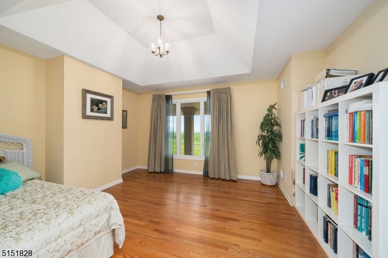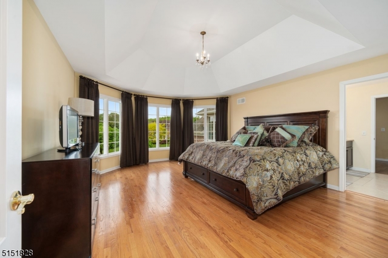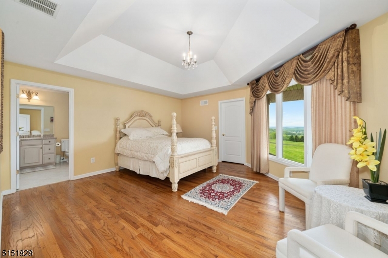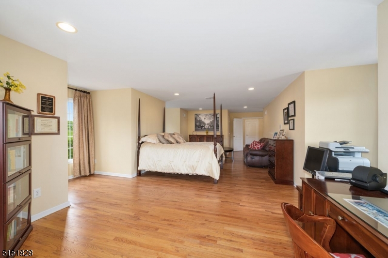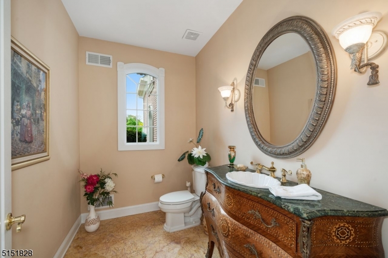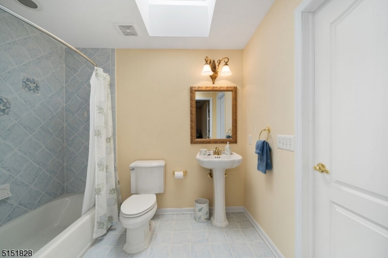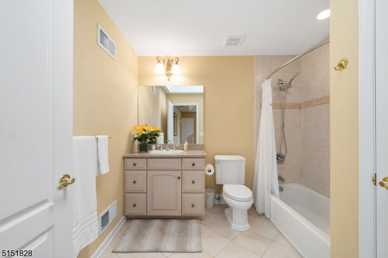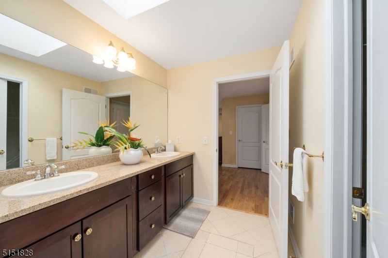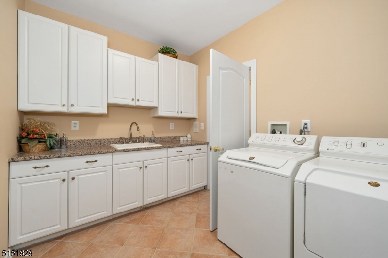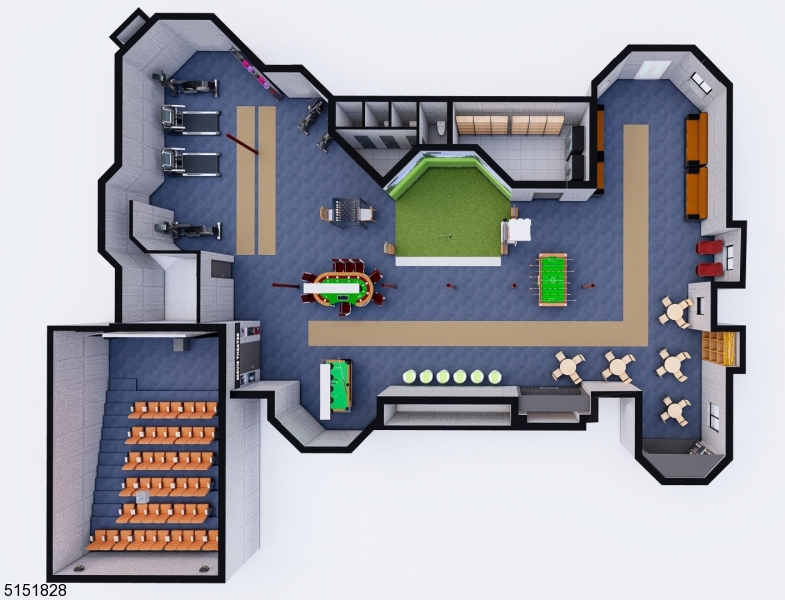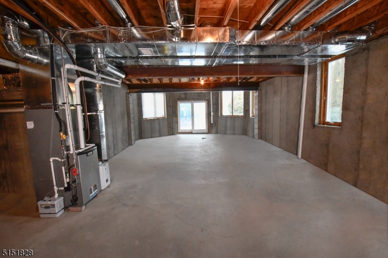8 Skyview Dr | Sparta Twp.
Luxurious Living & Ideal Location! Experience meticulous attention to detail in this potential MULTI-GENERATIONAL home. The open first floor plan seamlessly blends elegance and functionality, featuring soaring ceilings that make a striking impression. 1ST FLOOR MASTER SUITE: Your private sanctuary with spa-like amenities awaits. CHEF'S KITCHEN: Top-of-the-line stainless steel appliances, wood cabinets, and granite countertops will impress any culinary enthusiast. WARM AMBIENCE: Multiple natural gas fireplaces create a cozy atmosphere. BREATHTAKING MOUNTAIN VIEWS: Enjoy year-round serenity and charm. 2ND FLOOR SECOND MASTER offers the perfect scenario for multi-generations under one roof. All bedrooms on the second floor are spacious, have huge closets and private bathrooms offering additional luxury. WALKOUT BASEMENT: This area offers endless possibilities for you to customize the unfinished space. Add a GYM, THEATER, GAME ROOM, OFFICE, DANCE, or YOGA STUDIO " the possibilities are endless! PRIME LOCATION: Steps away from Skyview Golf Course, and enjoy outdoor activities like boating, fishing, hiking, biking, swimming, skiing, and more. CONVENIENT COMMUTE: Just a short 60-minute drive to New York City or Newark International Airport. This home offers a lifestyle that is truly second to none. A must-see! GSMLS 3901316
Directions to property: Route 15 North to Route 517, Left onto 517, Right on Lafayette Road, Left Skyview Drive to 8 on righ
