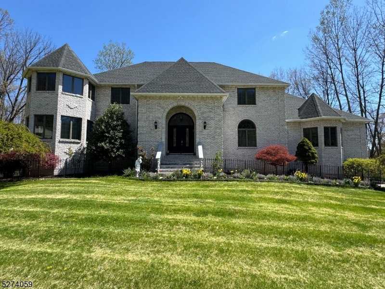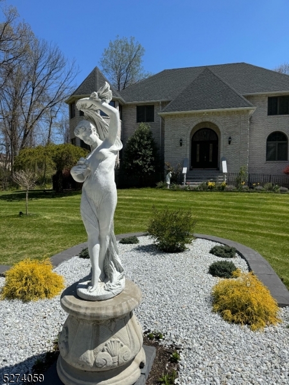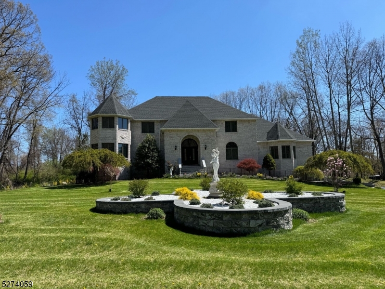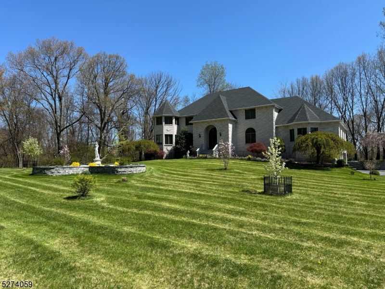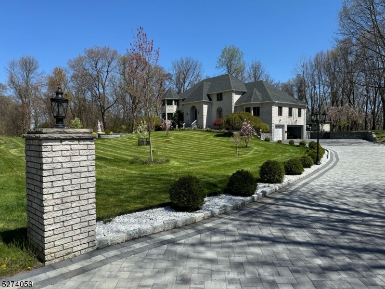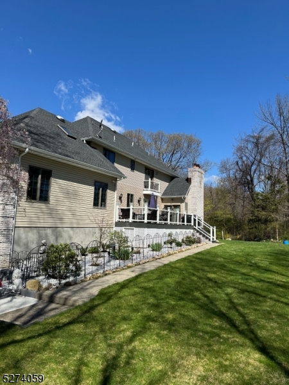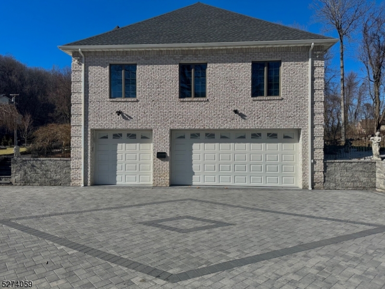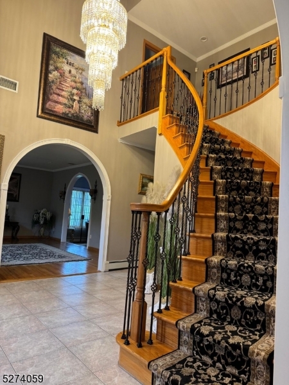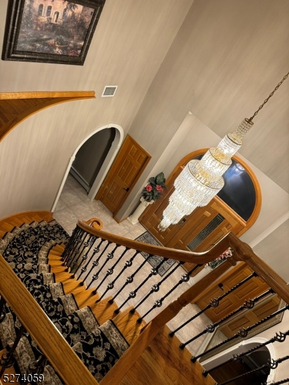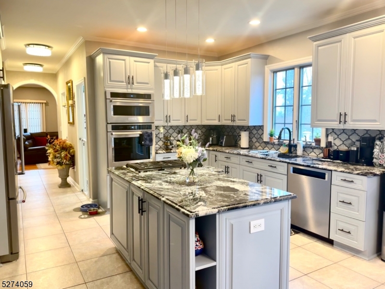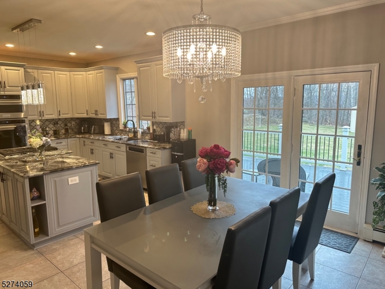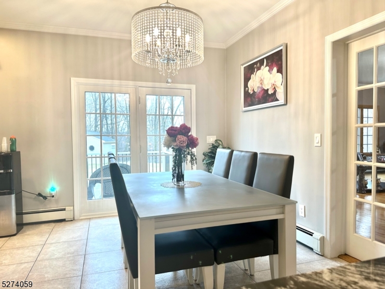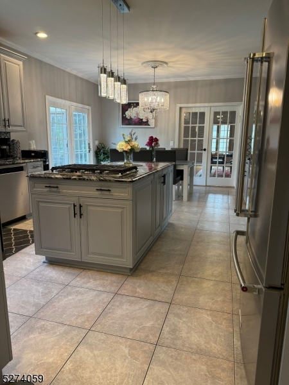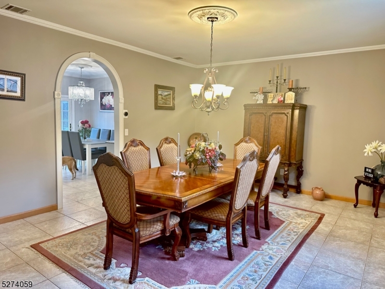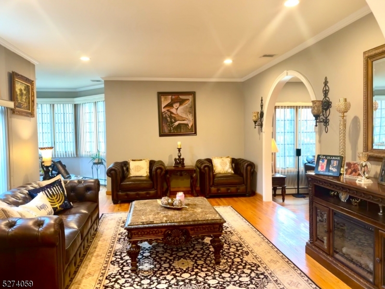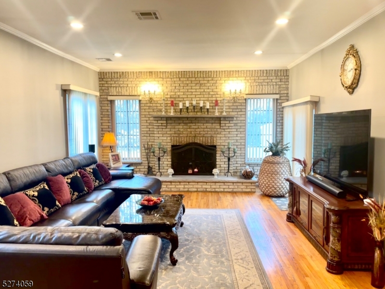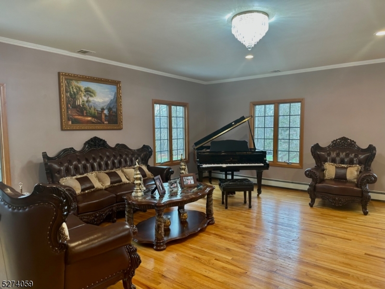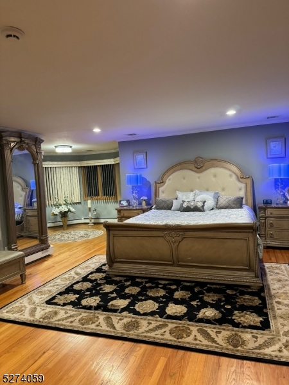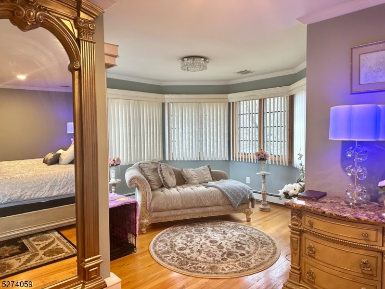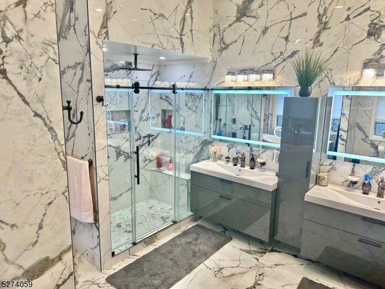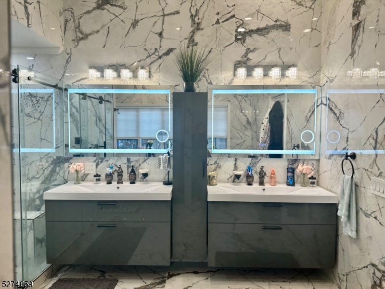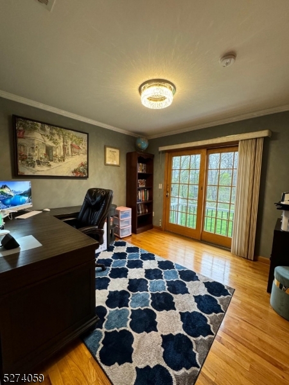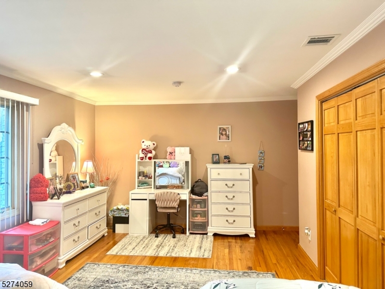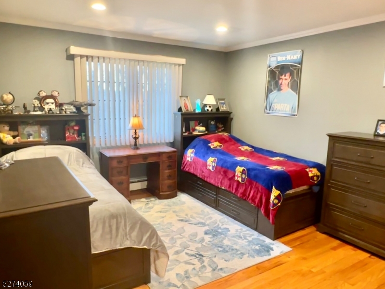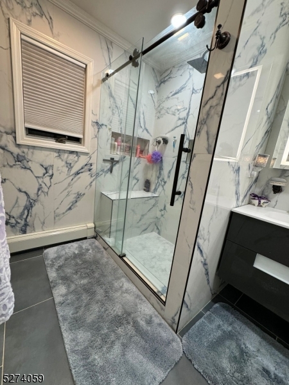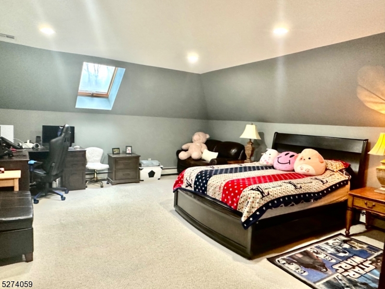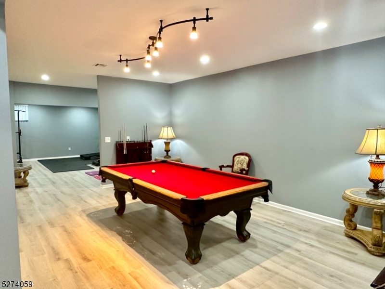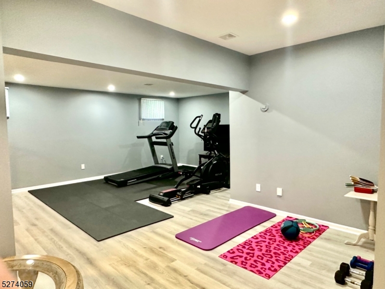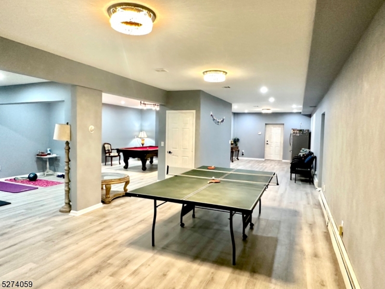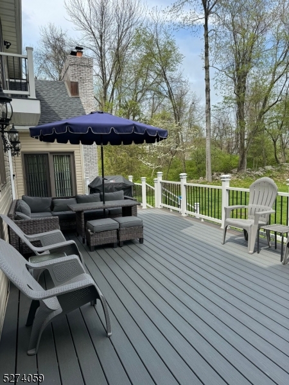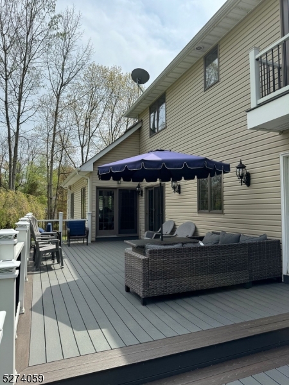449 W Mountain Rd | Sparta Twp.
Welcome to this special custom-built colonial with luxury finishes, all done between 2020-2023. This stunning property on an acre of flat land offers extensive landscaping, new decking and new paver driveway, complete remodel from roof top to basement, with premium upgrades, just a few luxuries to enjoy in the paradise of Sparta. Elegant details of the interior with amazing layout, this home offers grand foyer with high ceilings, stunning banquet-sized Great Room with French doors and an access to the oversized deck for all your entertainment needs. 3 finished levels with over 7000sq.ft. of living space accommodating all your living luxury desires. First floor features large formal dining room, beautiful living room with a cozy sitting area, large family room with wood burning fireplace, main bathroom, laundry/mud room, large completely upgraded kitchen with all SS high end appliances. Second floor offers 4 large bedrooms, a bonus room 2nd full bathroom, master bedroom with en-suite master bathroom and a custom built walk-in closet. Large basement offers fantastic entertainment area, gym, and full 4th bathroom. Being only an hour away from NYC, this stunning property offers access to NJ top public and private schools, exclusive dining and restaurants in premium area of Mohawk Lake. Look no further, your dream home is waiting for you. GSMLS 3889754
Directions to property: Rt 15 to Rt 517 to west Mountain Road
