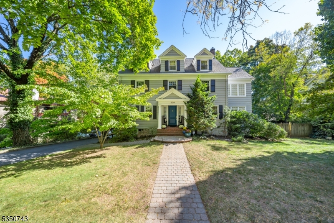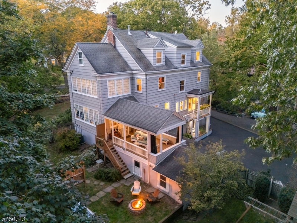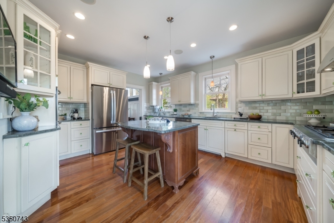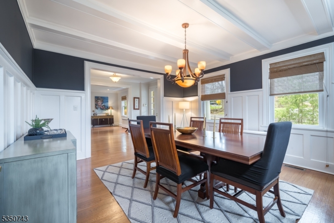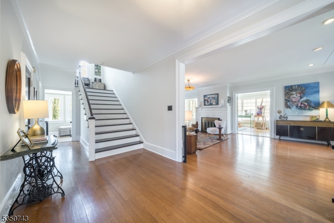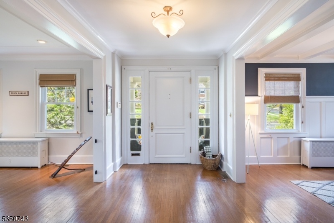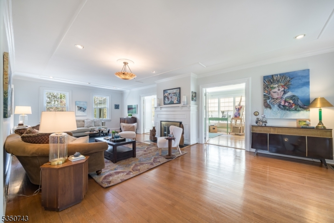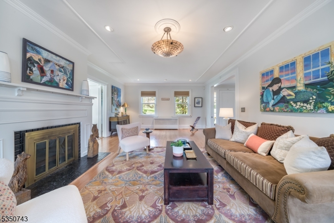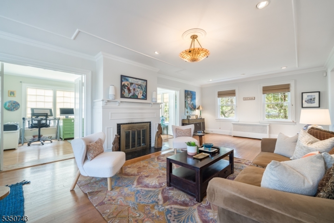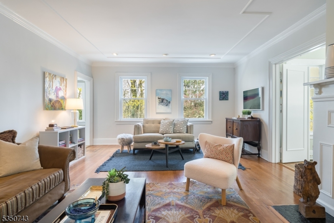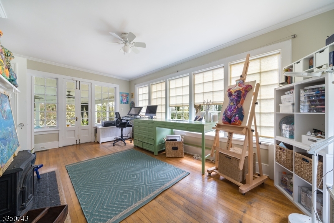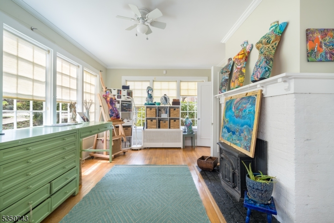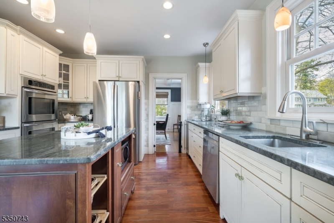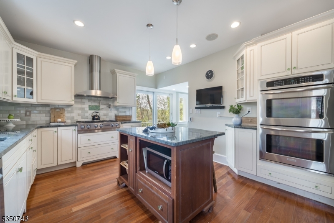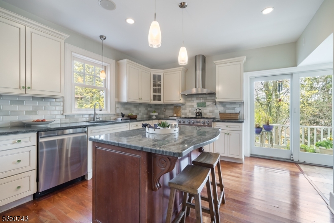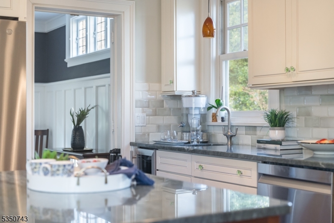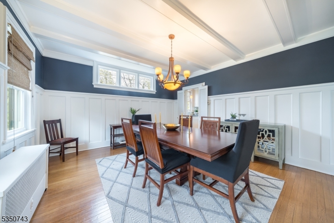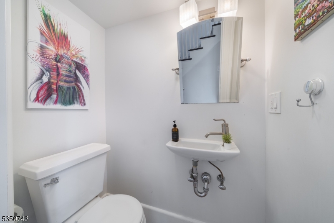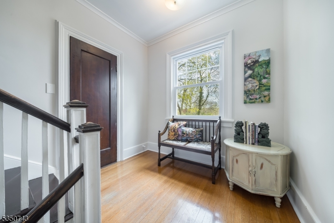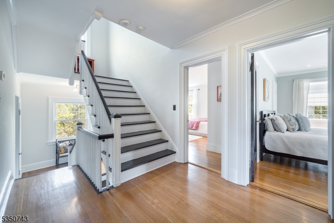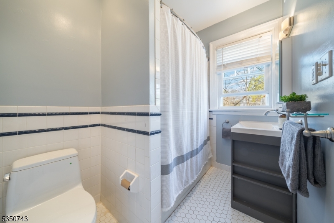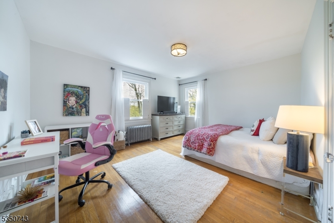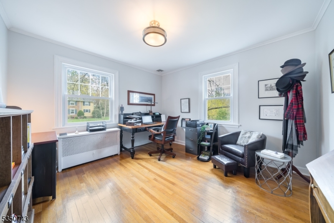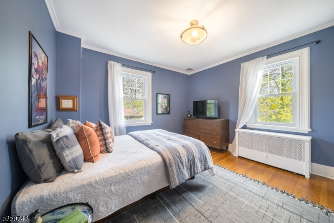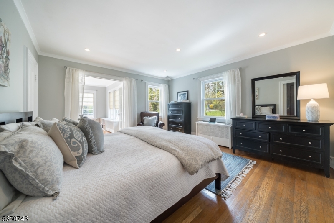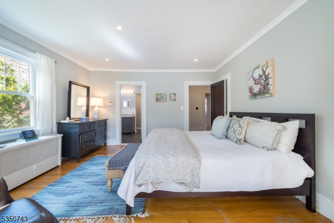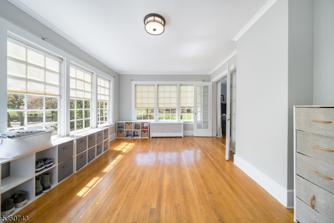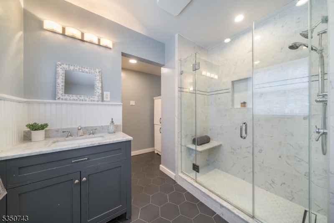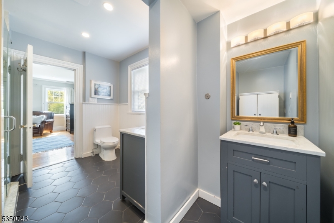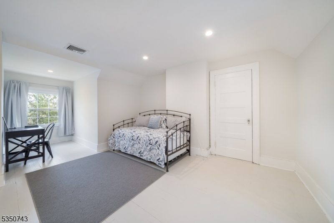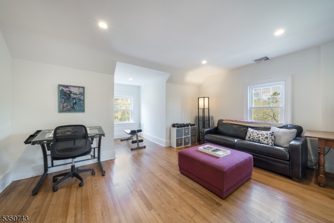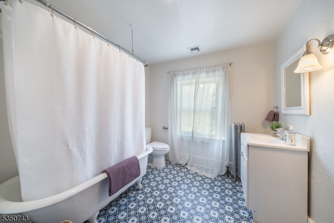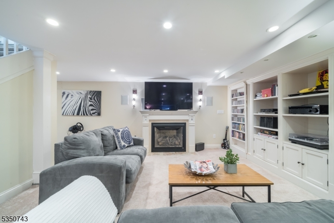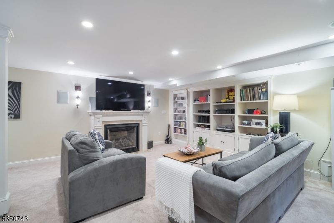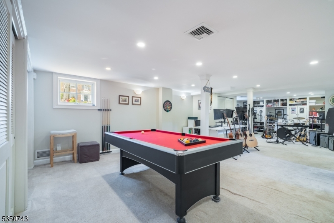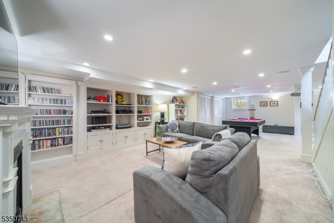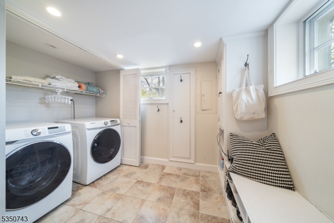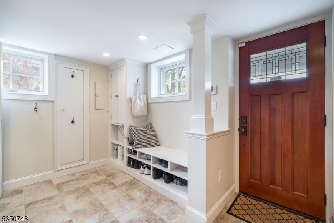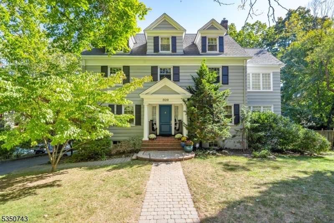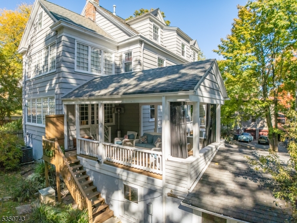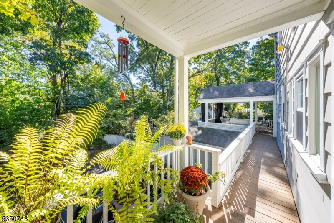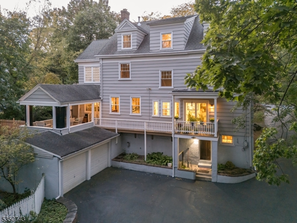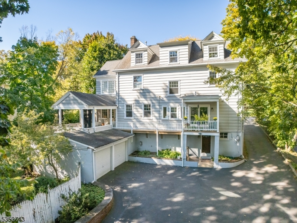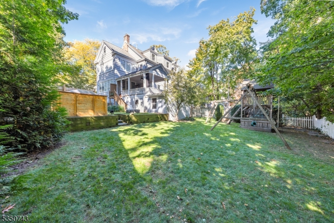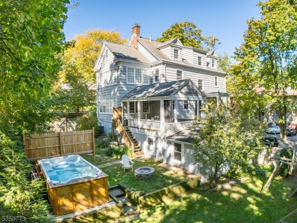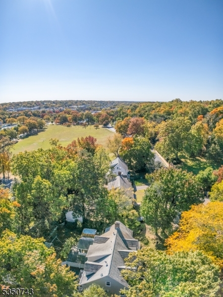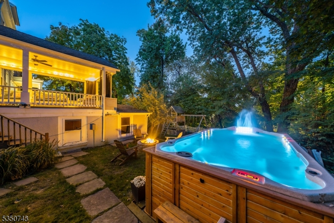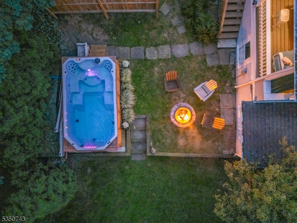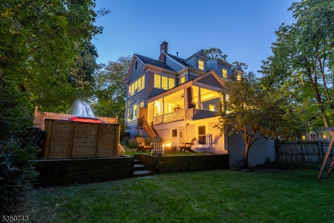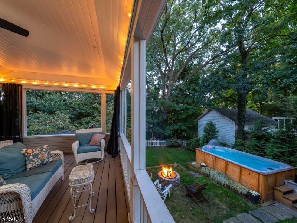320 N Ridgewood Rd | South Orange Village Twp.
SPRAWLING HISTORIC CENTER HALL COLONIAL ON ALMOST .5 ACRE LOCATED IN LOWER WYOMING SECTION OF S. ORANGE! This historic gem is full of charm & period details while offering a spacious & comfortable ambiance in an incredible location between S. Orange town/train & Maplewood. High ceilings, vintage millwork, hardwood floors & oversized windows invite exploration of every corner of this 4-story home. The First Level is bathed in natural light with a front-to-back Living Room featuring a wood-burning fireplace. Step into the Sunroom next door to appreciate three walls of windows & a wood-burning stove. The Dining Room provides an inviting scene for hours of leisurely dining among original plate molding & leaded glass windows. Eat-in Kitchen is a delight with granite countertops, center island, radiant heat floors & commercial-style SS appliances including Jenn-air 6-burner gas cooktop, potfiller & prep sink. Just off the Kitchen enter an outdoor oasis, a large covered back porch with ceiling fan overlooking a fenced-in Backyard with hot tub/swim spa & fire pit. Ascend wide open staircases to the Second & Third Levels to find 6 Bedrooms & 3 updated Full Baths. Don't miss the Primary Sitting Room that could be a fabulous Walk-in Closet/Dressing Room. Surprises continue in the walk-out Lower Level with Laundry, Rec Room, gas fireplace, Half Bath & a secret bookcase door to garage. Steps from Flood's Hill Park & new Community Center! GSMLS 3957110
Directions to property: South Valley Road to North Ridgewood Road
