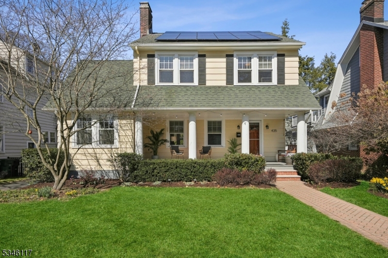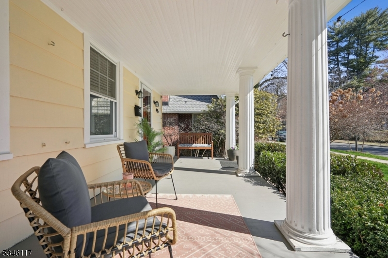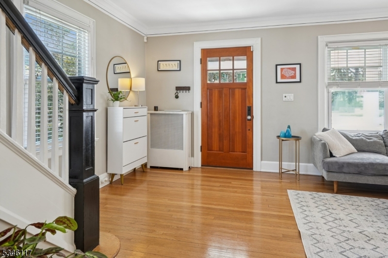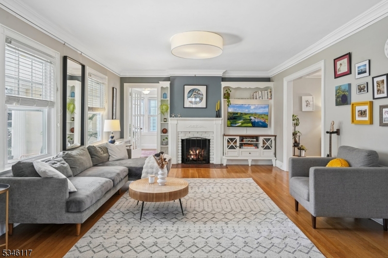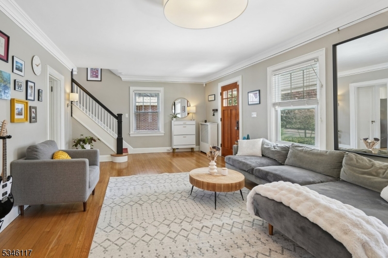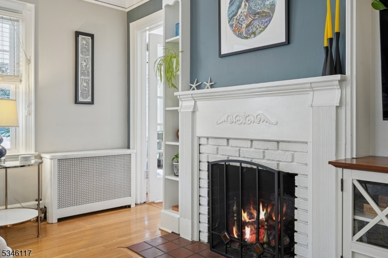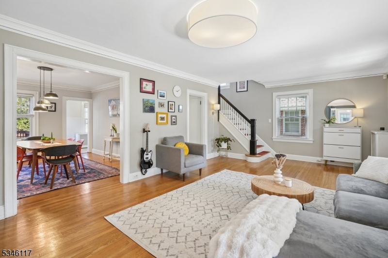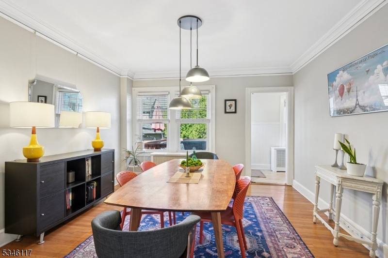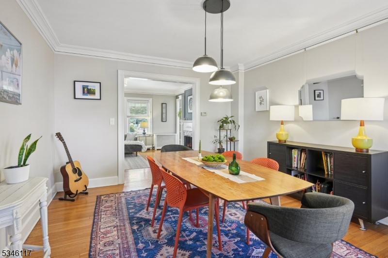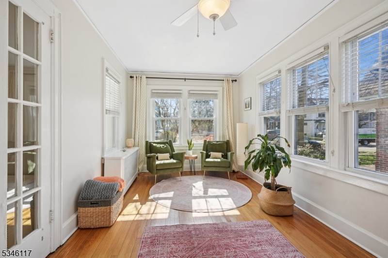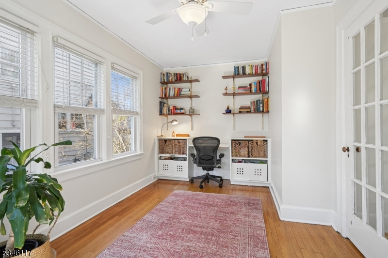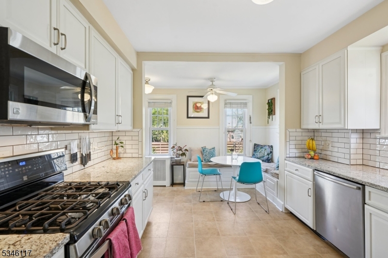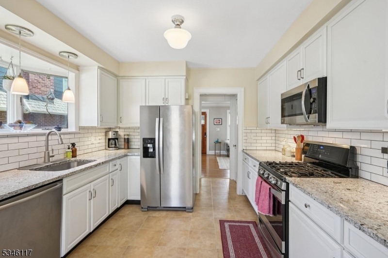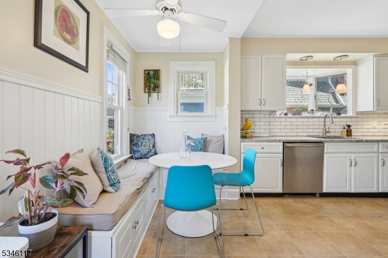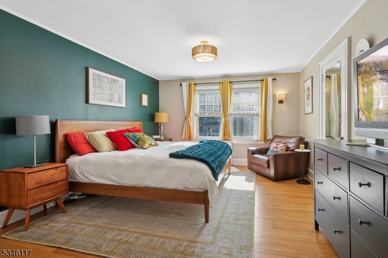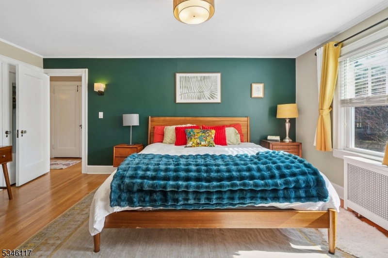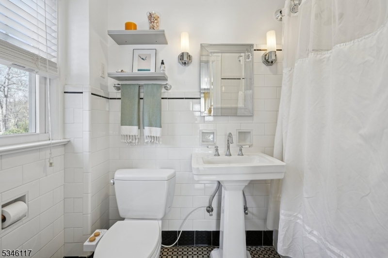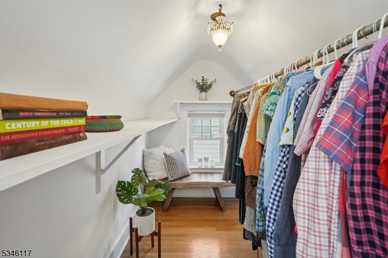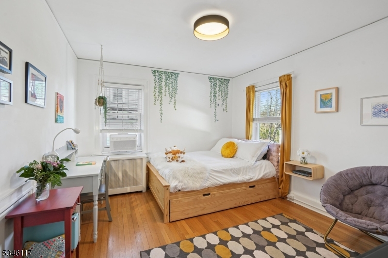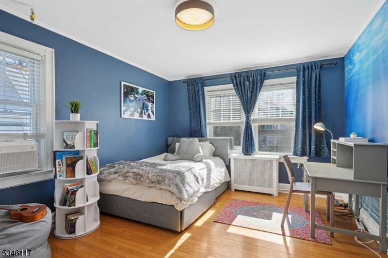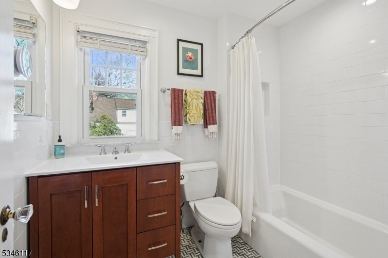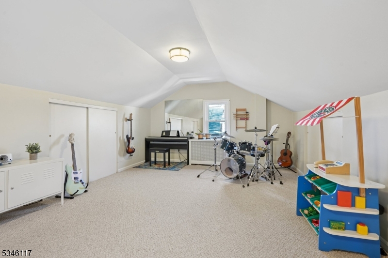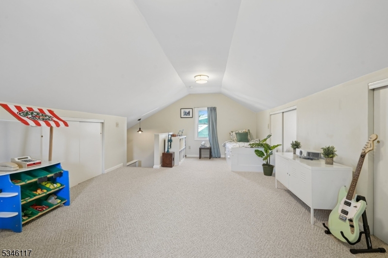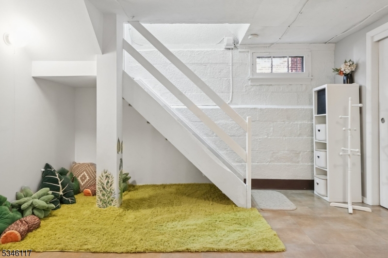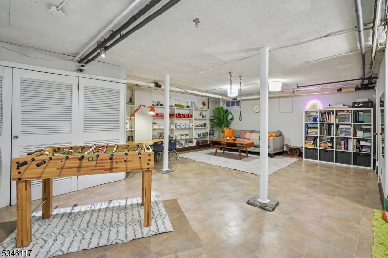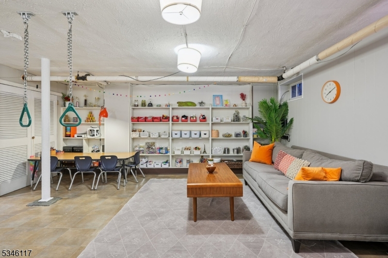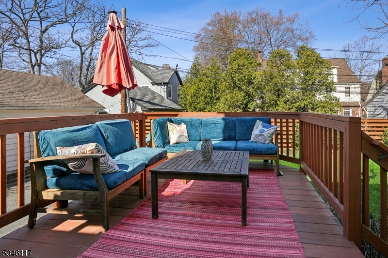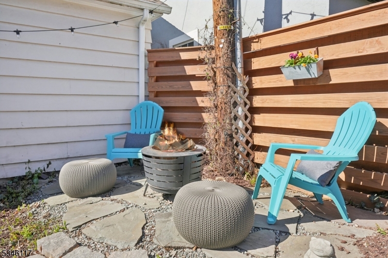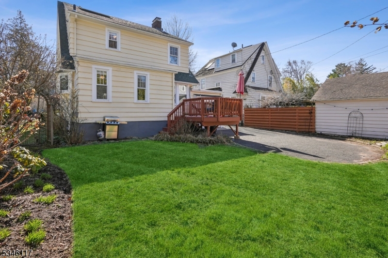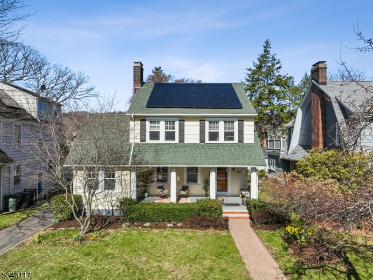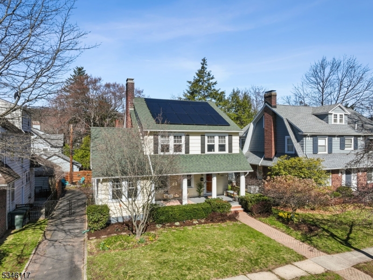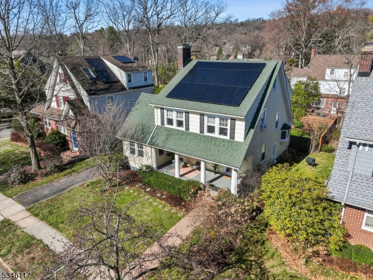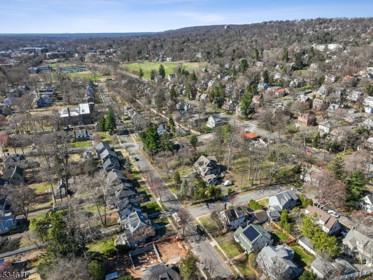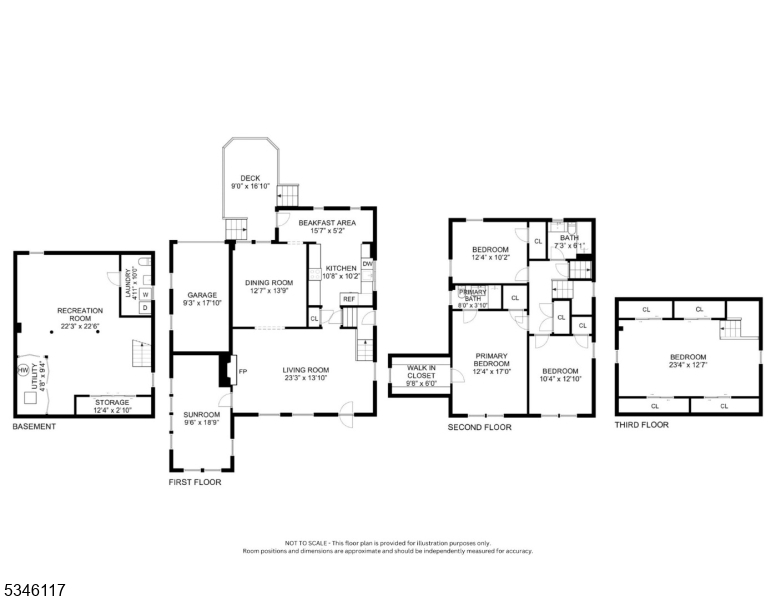435 Clark St | South Orange Village Twp.
Ideally located and move-in ready, this West Montrose gem offers the ultimate convenience to S. Orange's Mountain Station, Meadowlands Park, the Baird Recreation Center and the Community Pool. You can almost roll out of bed and hop on the train at Mountain Station which is just .2 mi from this home. South Orange Village and the train station are just under 1 mile away. The generous living room features a gas fireplace. The adjacent sun room is a great spot for work from home. The formal dining room is spacious enough for holiday gatherings and the updated eat-in kitchen with stainless appliances and charming banquette leads right out to the back yard. On the second floor you will find 3 BRs and 2BAs. The primary suite has its own bath and walk-in closet. Original hardwoods on the main and second floor provide warmth and character. The third floor contains a 4th BR/bonus room and attic storage. Sunny summer days spent lounging on the inviting front porch or back deck are ahead for the new owners of this home. If you are a dog lover the fully fenced yard will be a huge plus! A finished basement rec room, plus laundry room with toilet round out the lower level. Solar panels (2024), whole house insulation (2024) and thermal windows will keep your energy bills low! GSMLS 3954172
Directions to property: Clark St. between W Montrose and Mountain House
