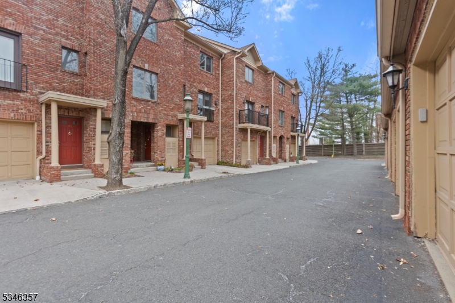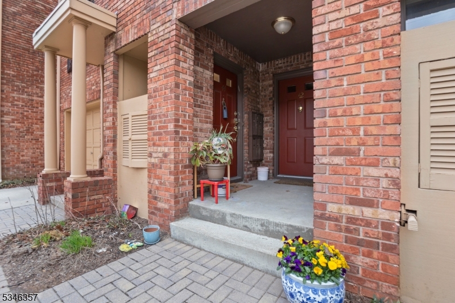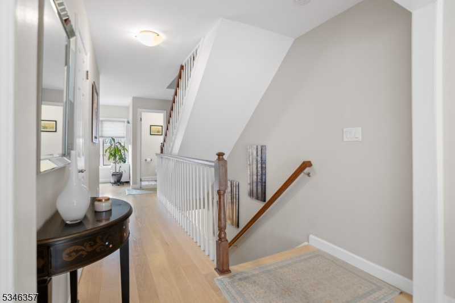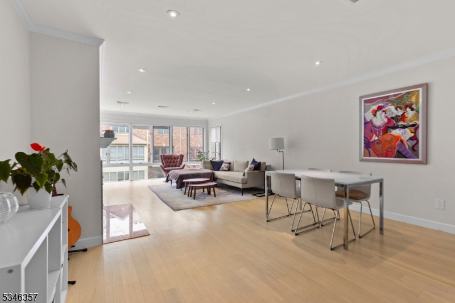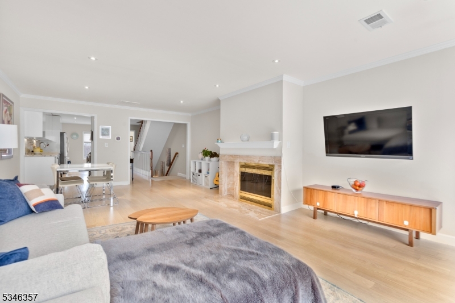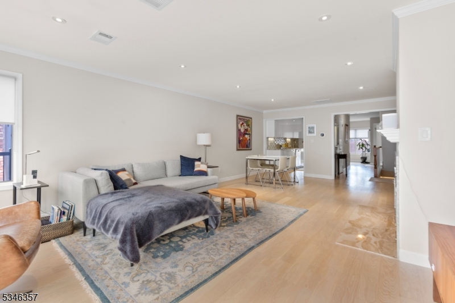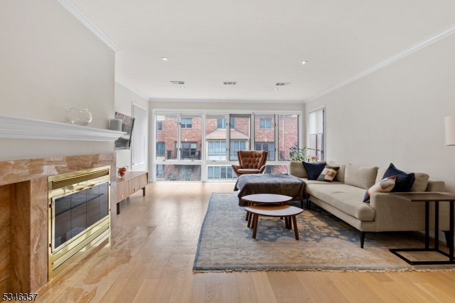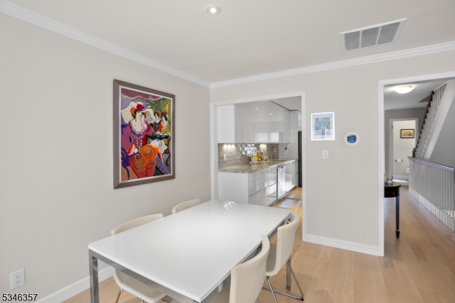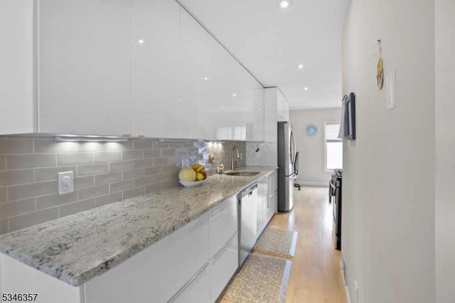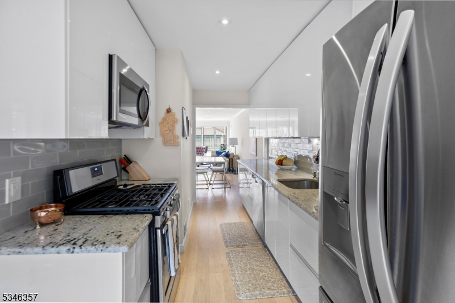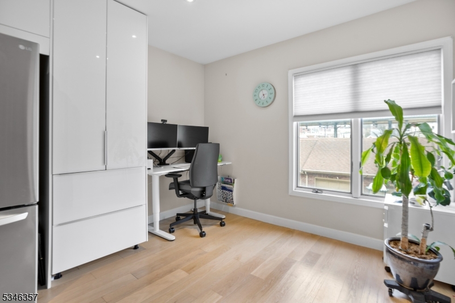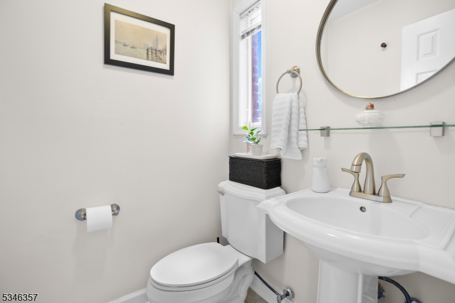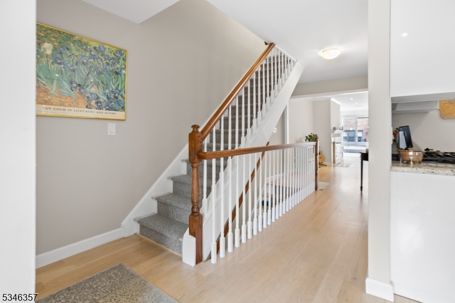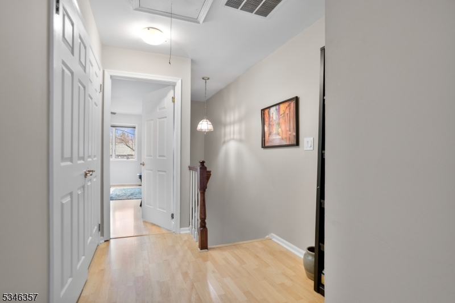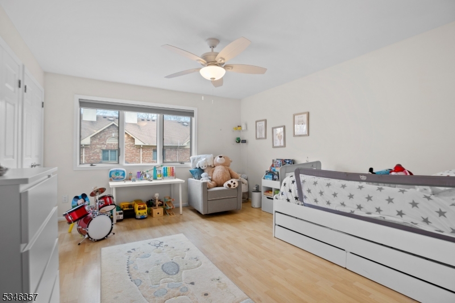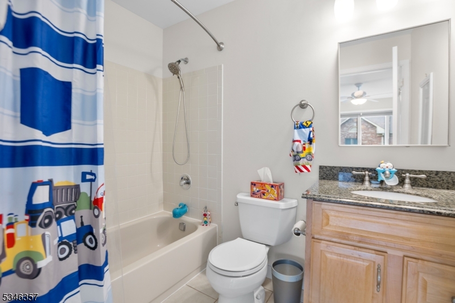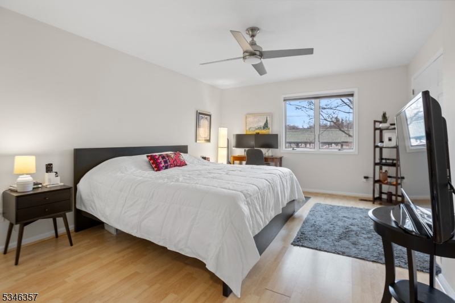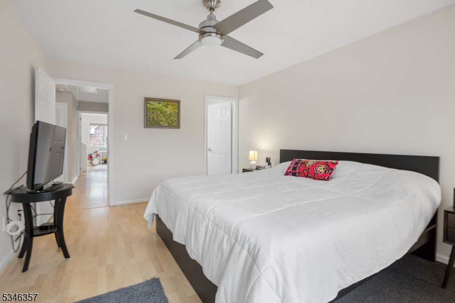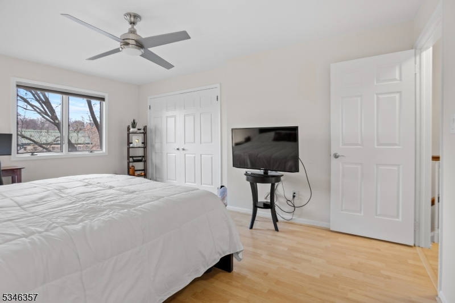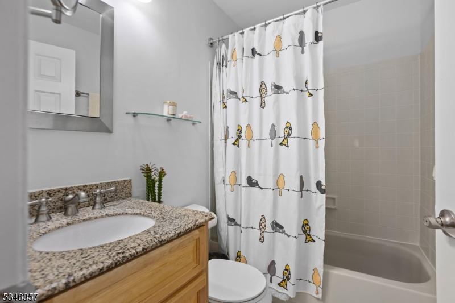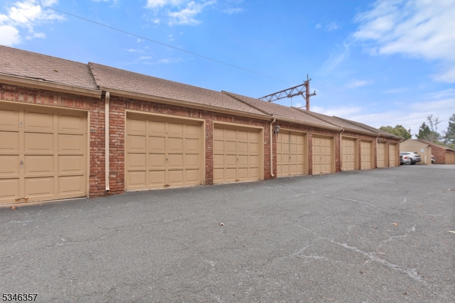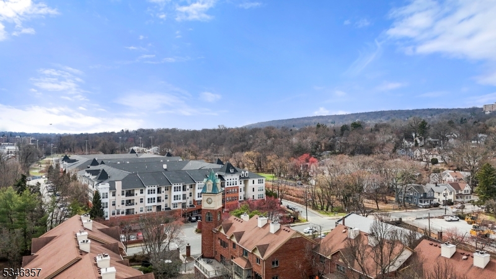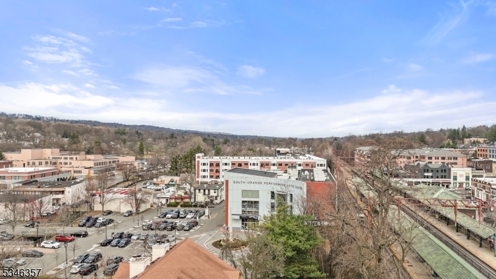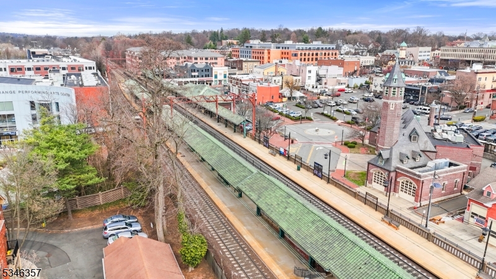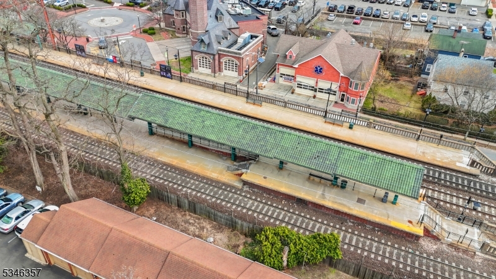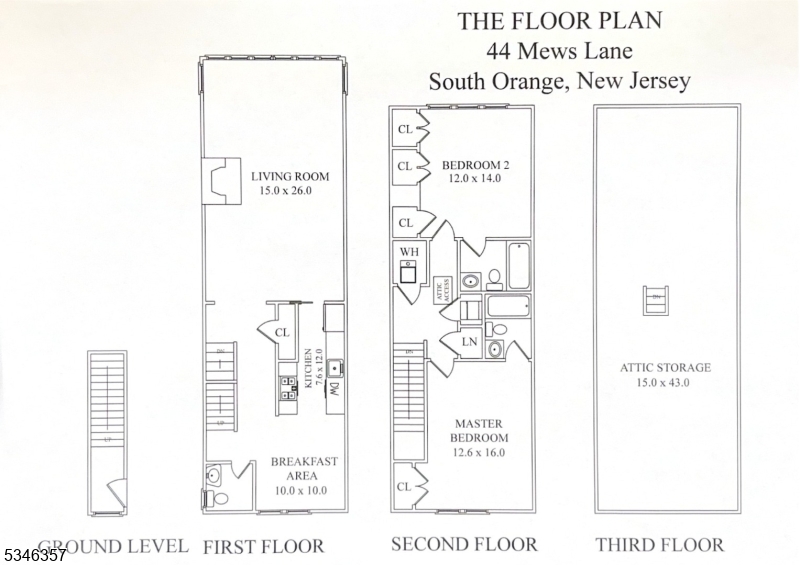44 Mews Ln | South Orange Village Twp.
Nestled in a sought-after enclave in South Orange Village, this stunning two-story, 2-bedroom condo offers a perfect blend of modern living and convenience. The sun-drenched living and dining room combination provides an expansive space for both relaxation and entertainment, featuring a beautiful wood-fired fireplace that creates a cozy ambiance. Floor-to-ceiling windows bring in plenty of natural light, enhancing the airy atmosphere. The updated kitchen boasts stylish cabinetry, granite countertops, and stainless steel appliances. A powder room on the first floor adds guest convenience. Upstairs, the extra-large primary bedroom offers abundant light, a private ensuite bath, and double closets. The generously sized second bedroom includes two double closets and an ensuite bath. A laundry room completes the second floor. Recent updates include a 3-year-old hot water heater, new stairs with a high-quality banister, updated hardwood flooring, and new lighting fixtures. Central air conditioning ensures year-round comfort. Additional amenities include a one-car garage, clubhouse, and gym access. Just steps from vibrant South Orange Village, with dining, shopping, entertainment, and the South Orange Performing Arts Center (SOPAC). The Midtown Direct train to New York is nearby, and Meadowland Park offers tennis courts, a community pool, and the Baird Community Center. A truly rare opportunity to live in a coveted "in-town location with everything you need right at your doorstep! GSMLS 3953889
Directions to property: W South Orange Ave to S Ridgewood Rd to Mews Ln
