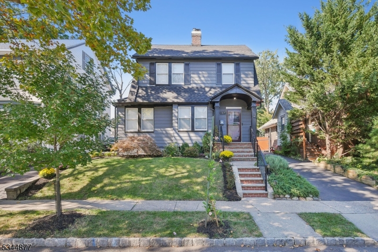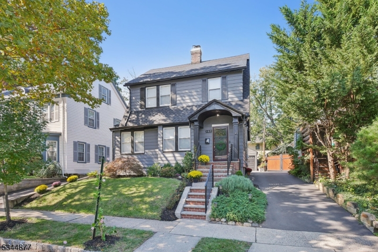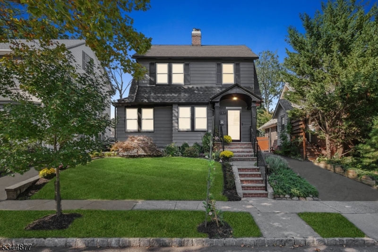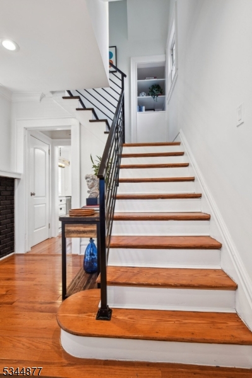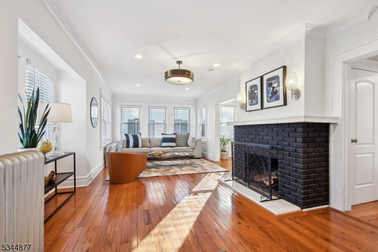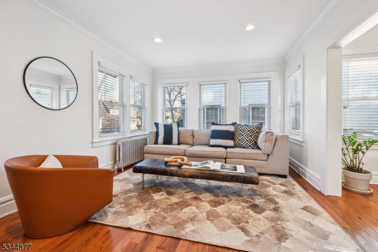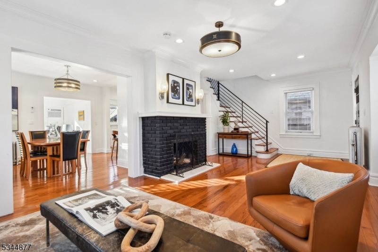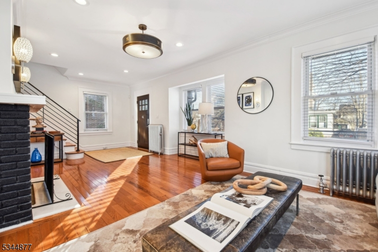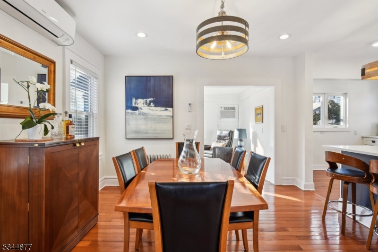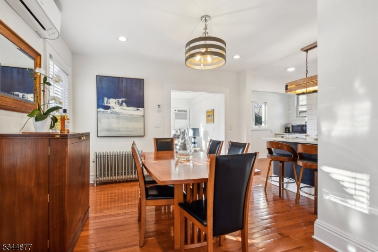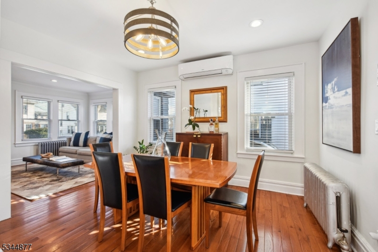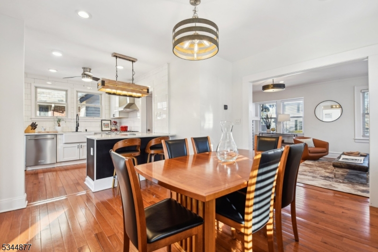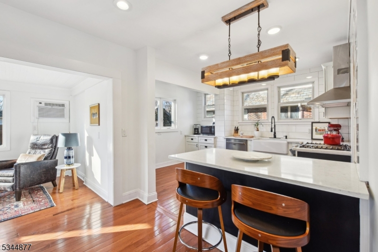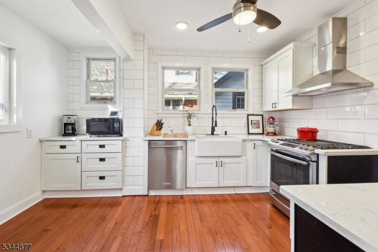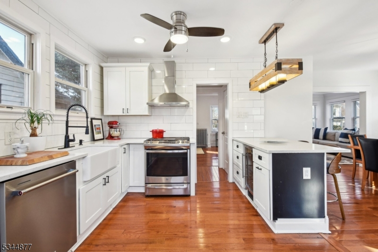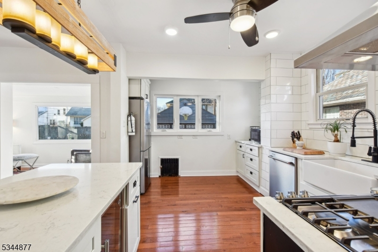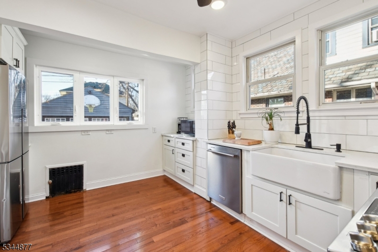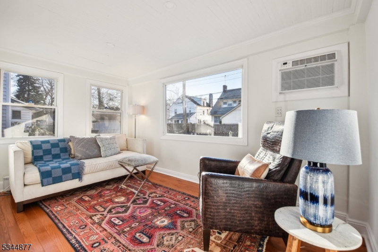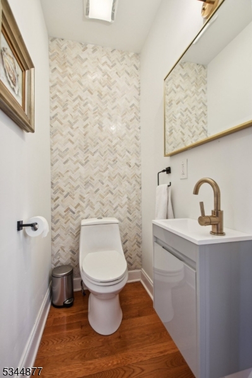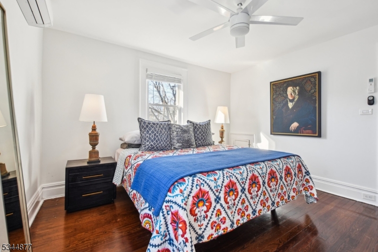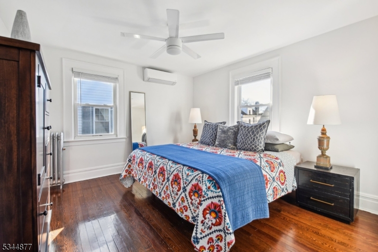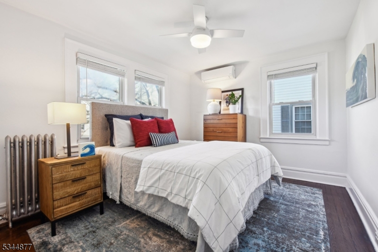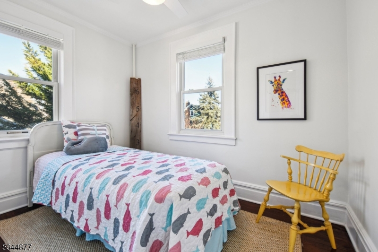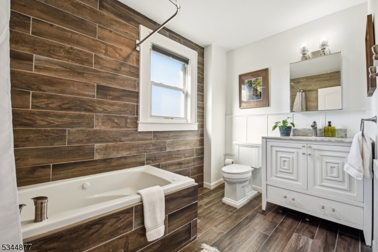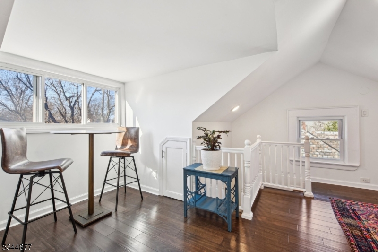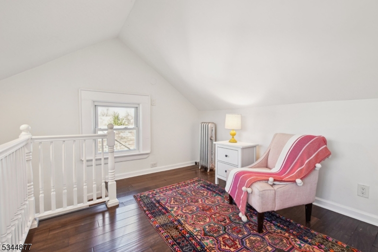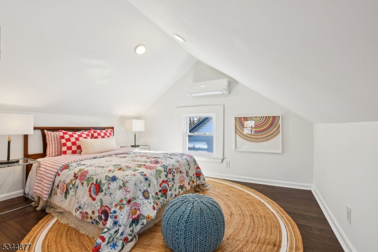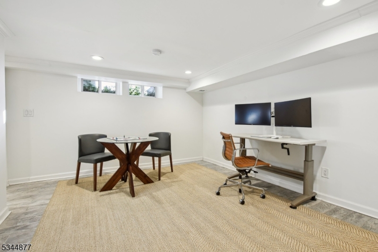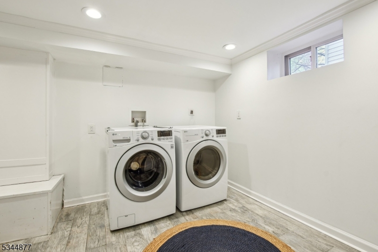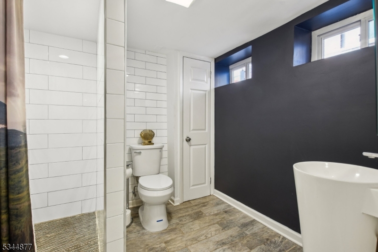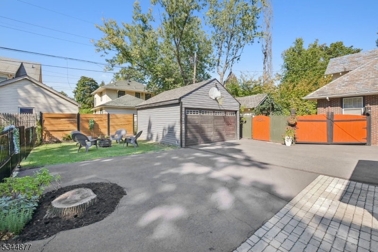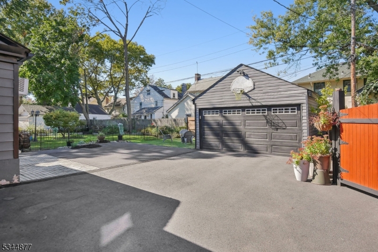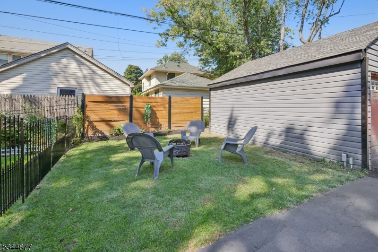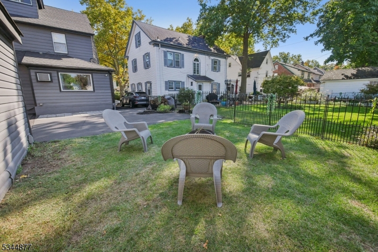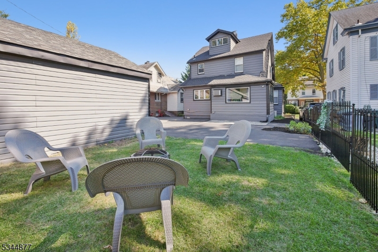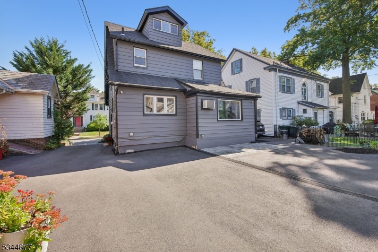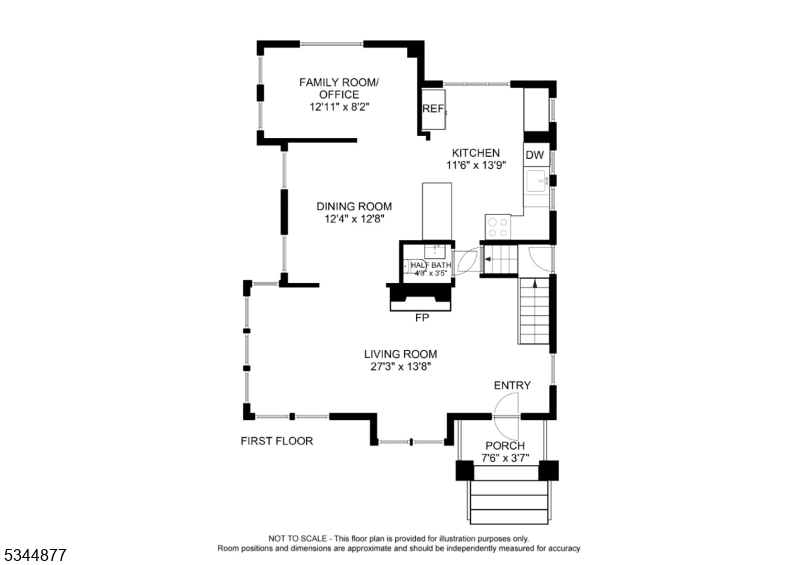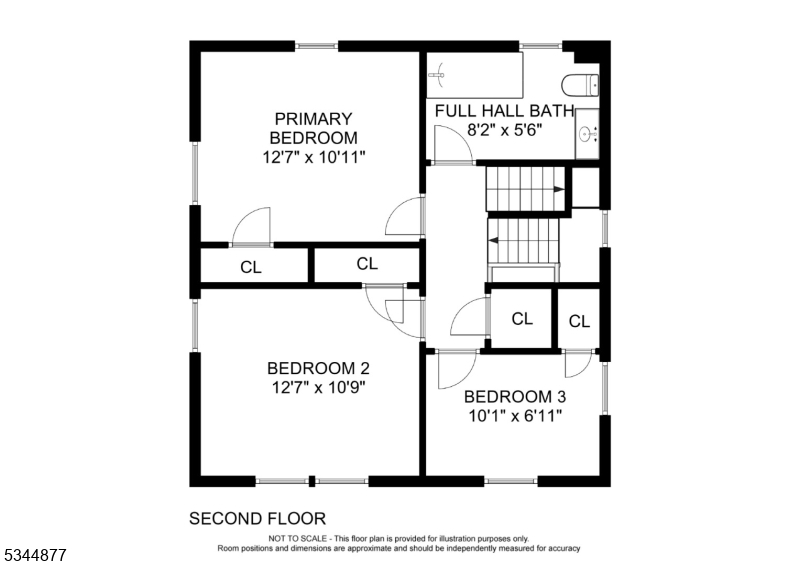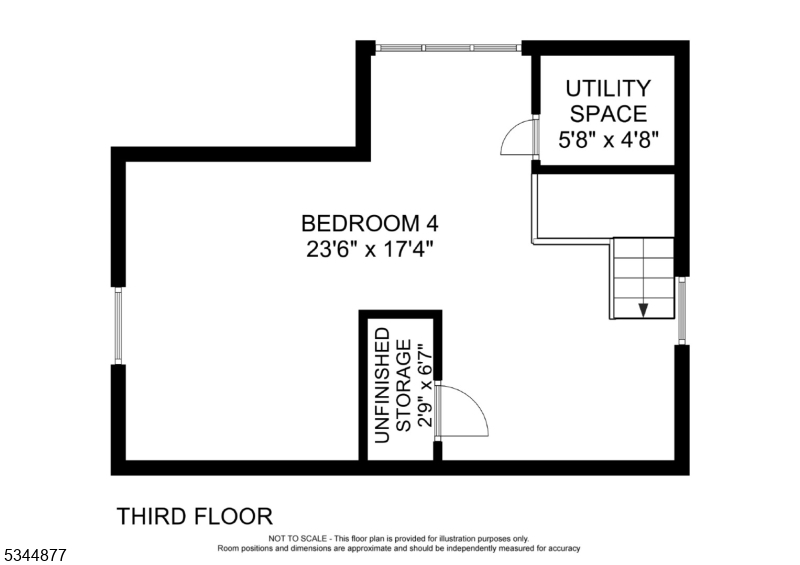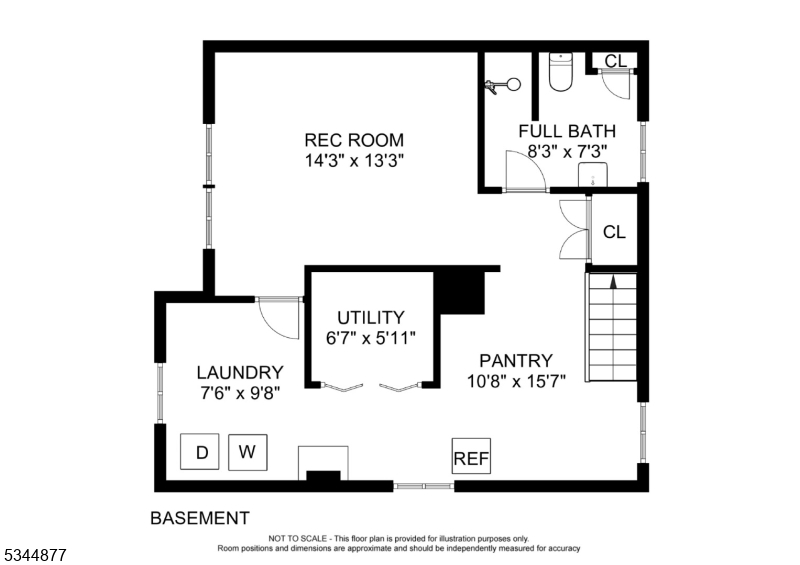107 Mercer Pl | South Orange Village Twp.
Don't miss this beautiful 4-bed/2.1 bath Colonial located in the heart of South Orange's fabulous, tree-lined Tuxedo Park neighborhood. Updated with hardwood floors, designer finishes, and mini-split AC. First floor has great flow for entertaining, opening to the spacious and light-filled living room with wood-burning fireplace, flowing into the formal dining room and updated kitchen with quartz counters, wine fridge, and breakfast bar. The adjacent family room provides space for relaxation, play, or an ideal home office. This floor also includes a convenient and updated powder room. Second floor has three spacious bedrooms -- all offering lots of light -- plus an updated full hall bath with jetted tub. The third floor offers a large, sunny fourth bedroom or office space -- the ideal space to create your dream primary suite. Large basement includes a rec room, flexible space for exercise, office, or storage, plus laundry room, updated full bath, and ample additional storage. The yard includes beautiful landscaping, a large back patio, and detached 2 car garage. Jitney stop just around the corner for easy access to trains to NYC/Hoboken and in great walkable location with lively neighborhood association -- convenient to town, parks, restaurants, and shops. Additional recent updates include new furnace, new fence, repointed and lined chimney, repointed front steps, and new dishwasher. Don't miss this must-see gem! GSMLS 3951768
Directions to property: South Orange Avenue to South Kingman Road. Left on Sinclair Terrace, right on South Kingman Road, le
