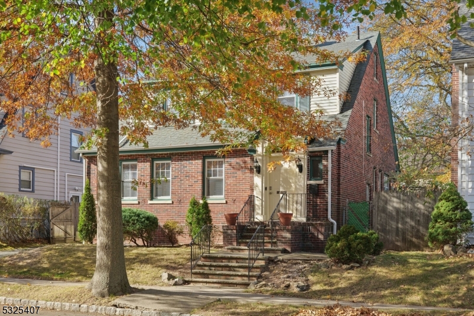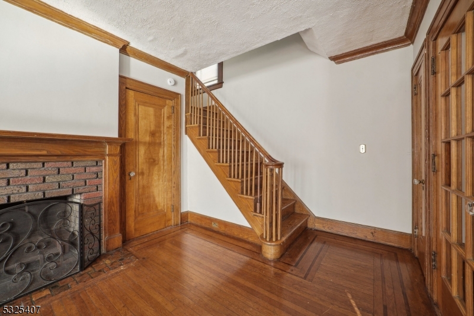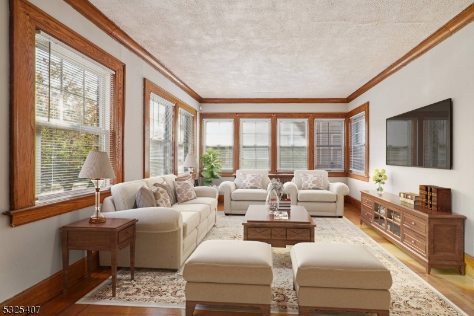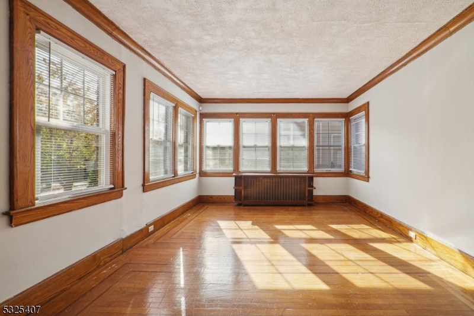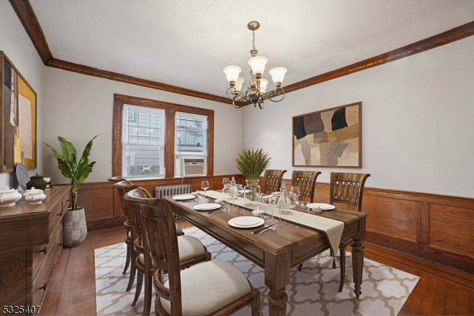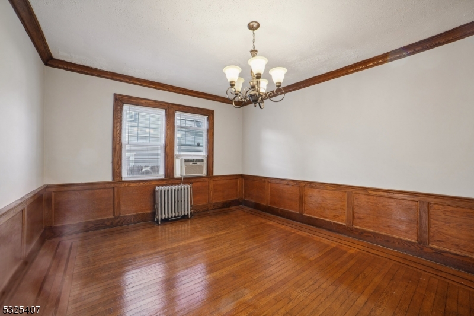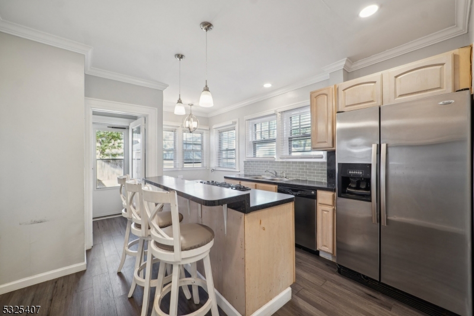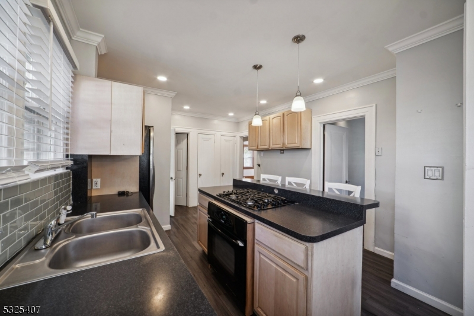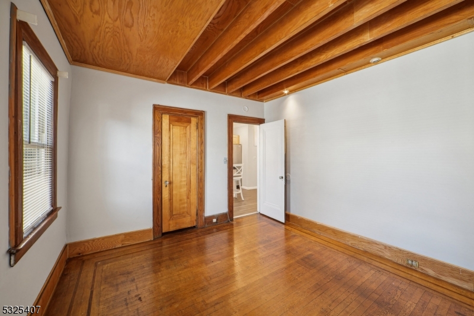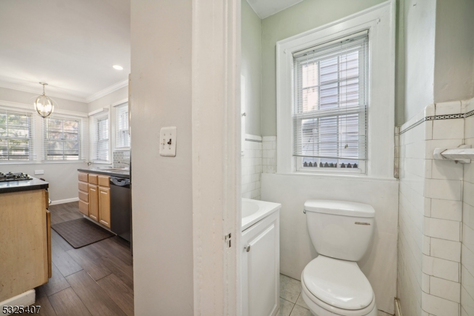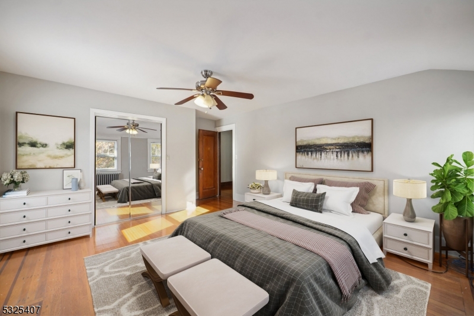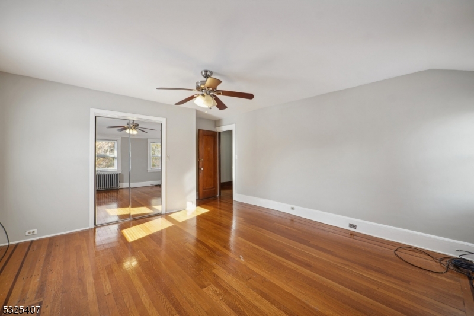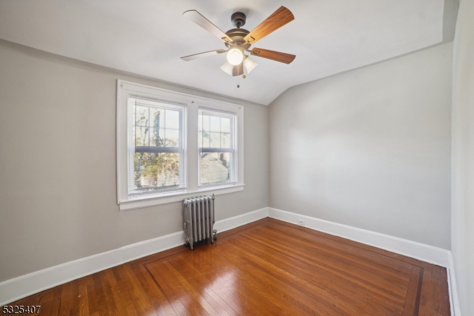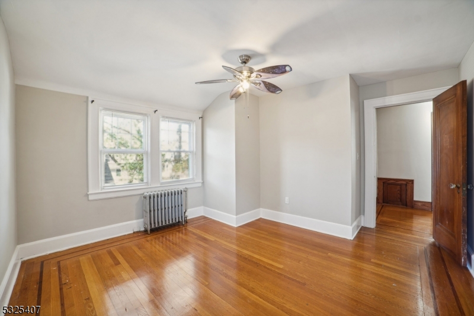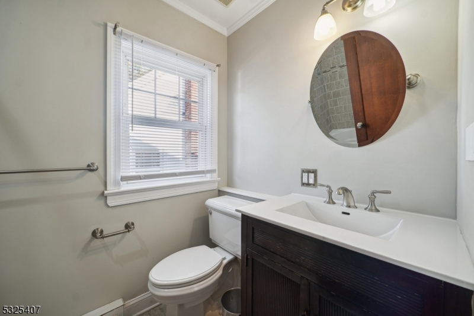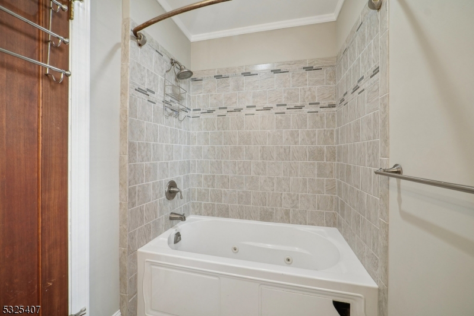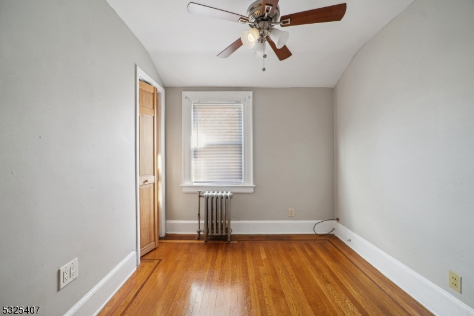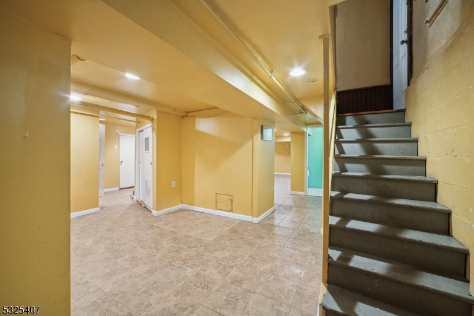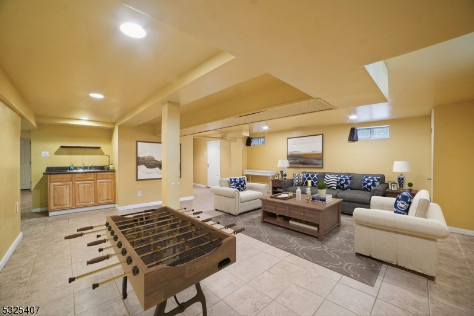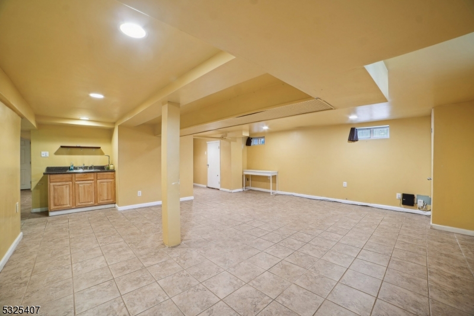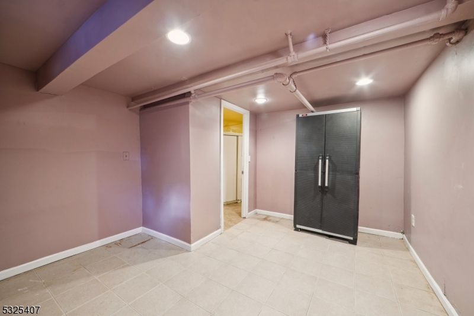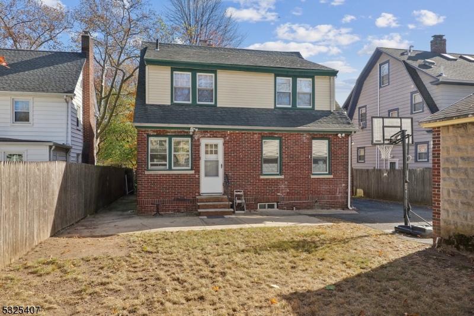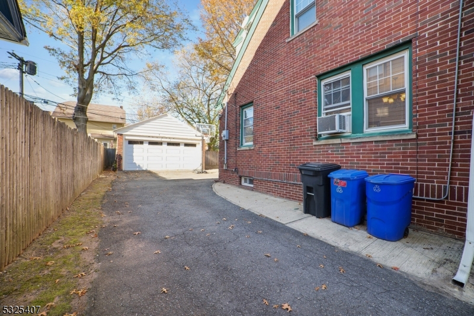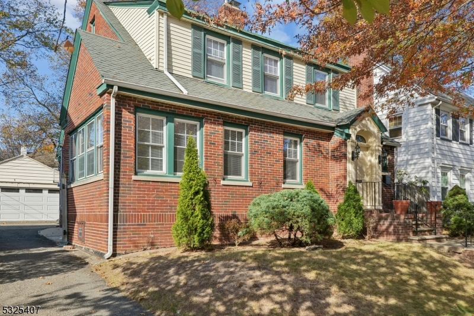121 Mercer Pl | South Orange Village Twp.
Charming Colonial located in the much sought after "Tuxedo Park" section of South Orange. A Great Location.. Take a jitney to the New York train or get some exercise and enjoy a leisurely walk, while seeing the sights of this historical town, like Seton Hall, Grove Park, restaurants, etc... This home features beautiful wood floors through out and wood trim. The Formal living and dining rooms are spacious and filled with natural light, while a cozy fireplace adds warmth to the space. The first floor Family Room is perfect as a relaxing TV room or if needed 5th Bedroom. The updated Kitchen is bright with a center island cook top. There is a nice flow to the outside patio and private fenced in yard. This well built home has an upgraded full bath on the second level and 4 nice size bedrooms. The basement is completely finished as a beautiful recreation room. GSMLS 3935389
Directions to property: South Orange Avenue to South Kingman Road, entrance for "Tuxedo Park" left on Cameron Rd. to Mercer
