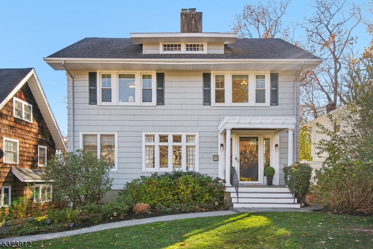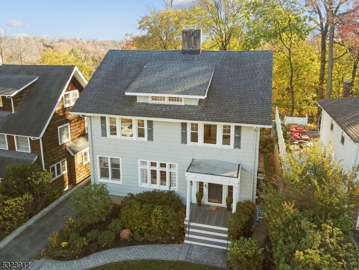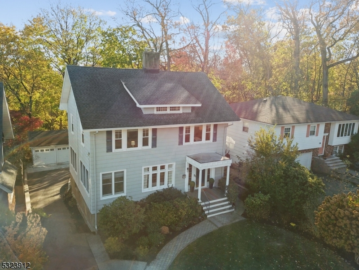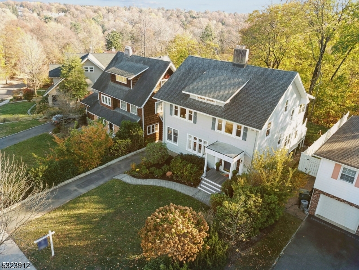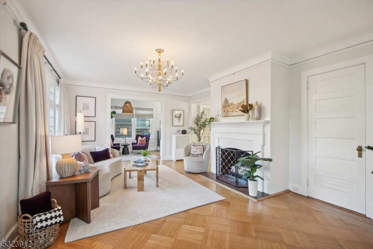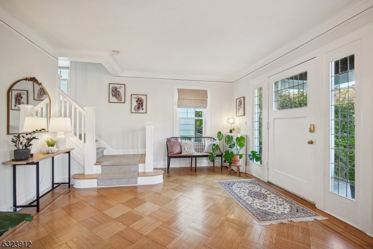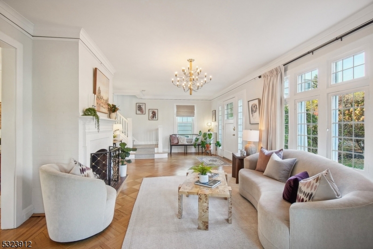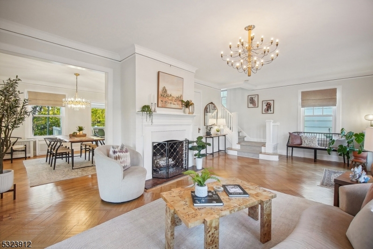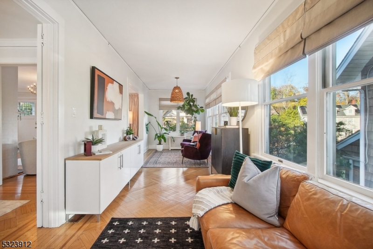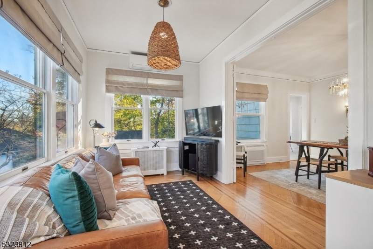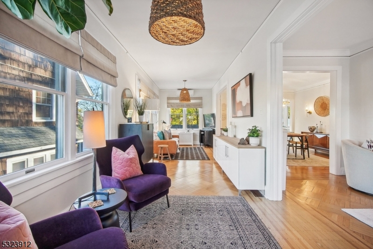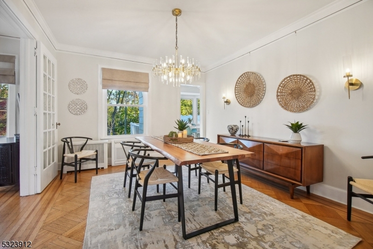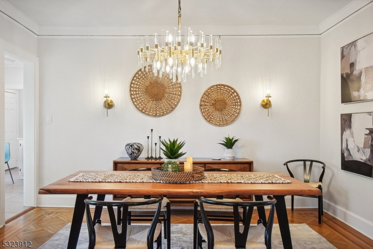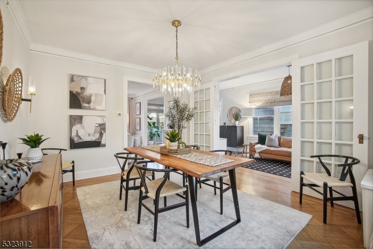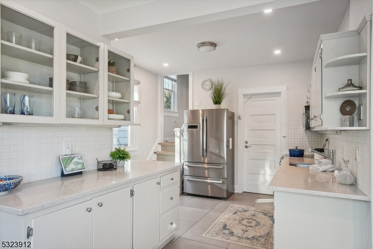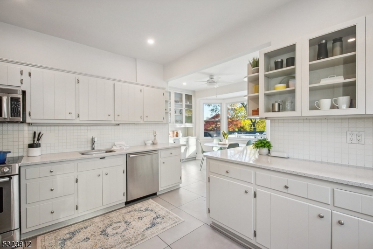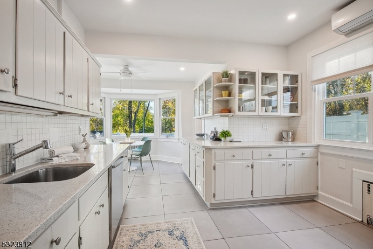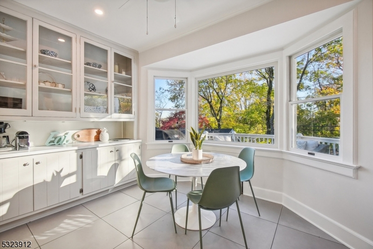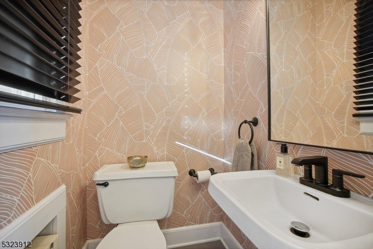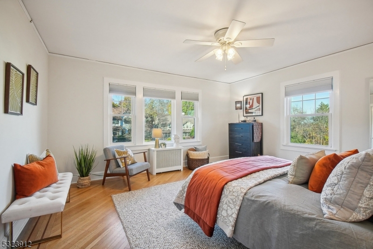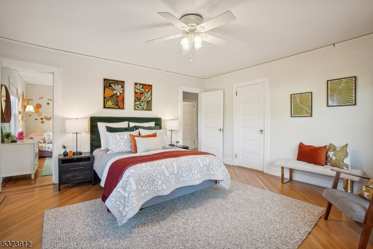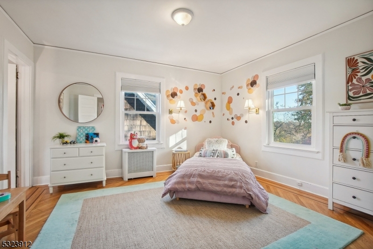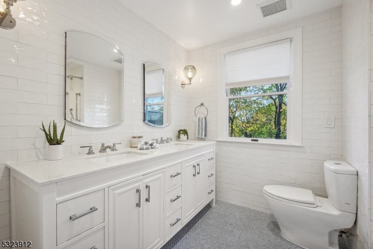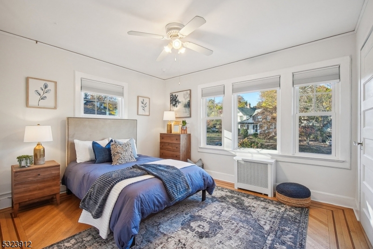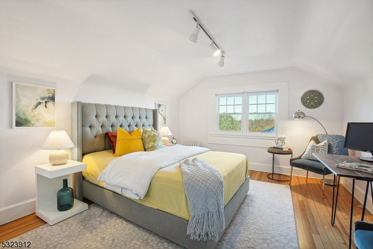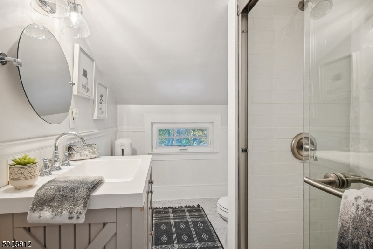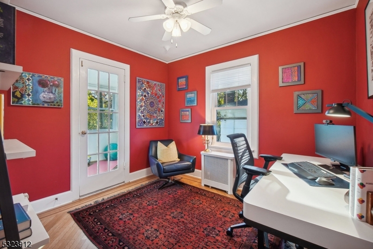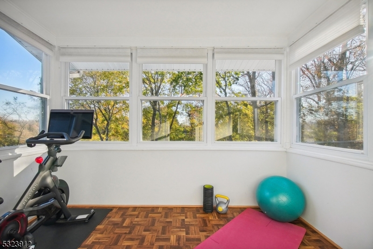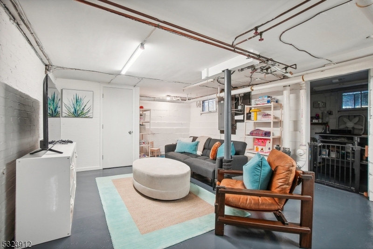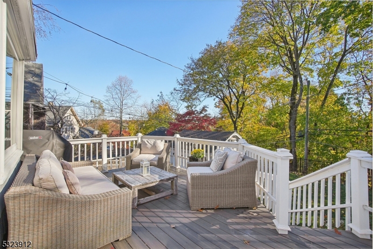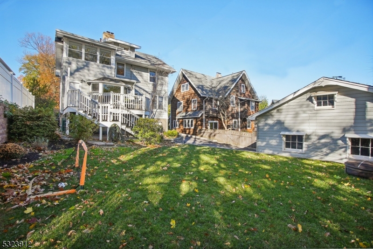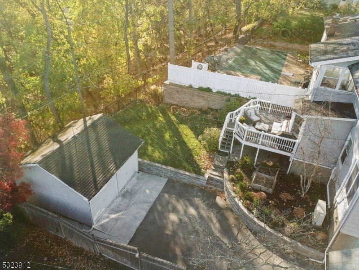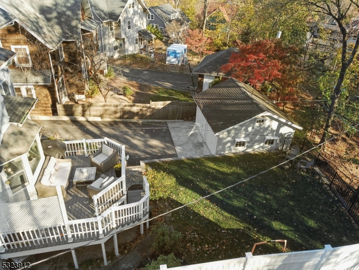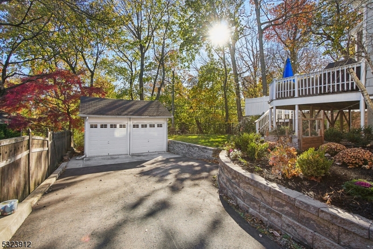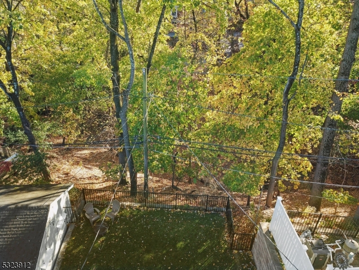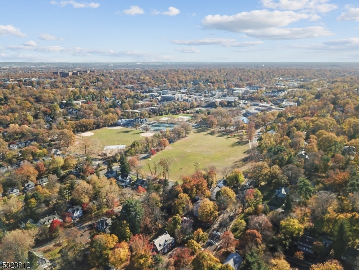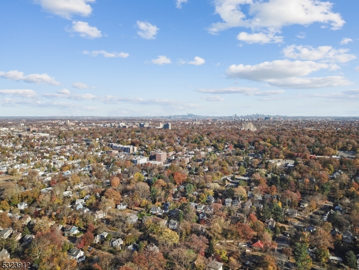17 Glenside Rd | South Orange Village Twp.
Nestled on an idyllic cul-de-sac this picture-perfect colonial home offers exceptional curb appeal with mature landscaping and breathtaking views.Inside,high ceilings and large windows bathe the spacious rooms in natural light,while timeless charm abounds with hardwood floors,crown molding,and stunning leaded glass windows.The eat-in kitchen has ample storage (including butler's pantry) and counter space with room for a large table overlooking your peaceful wooded views beyond perfect for both casual meals and entertaining.The generously sized living and dining rooms provide an ideal setting for large gatherings or quiet evenings,and the window-lined den has space for cozy-tv viewing,a reading nook and bar for entertaining. A chic powder room completes this floor.The 2nd floor features 4 bedrooms, a generous landing,renovated hall bath,and ample closet space.The 3rd floor features a private suite with additional space ready to be customized into a home office,gym,or personal retreat. Your basement adds even more functional space with recreation, laundry, pantry and storage spaces.Outside, your Trex deck leads to a fenced level yard and 2-car garage surrounded by mature trees and lush greenery, creating a private oasis for relaxation and outdoor living. With easy access to both the Mountain and South Orange train stations, Floods Hill, and the vibrant village's shops and eateries,this home is ideally located. Don't miss the chance to make this charming property your own! GSMLS 3934326
Directions to property: Ridgewood Rd to Glenside Rd
