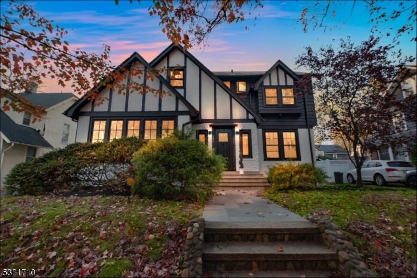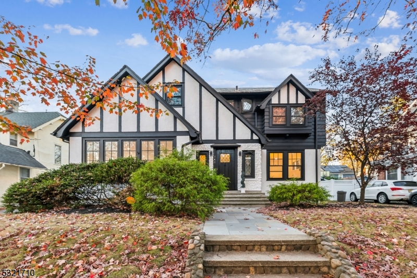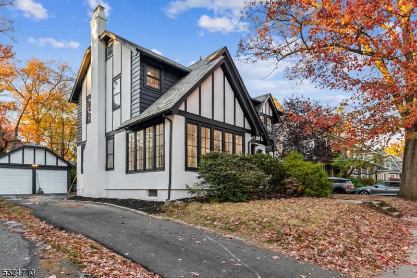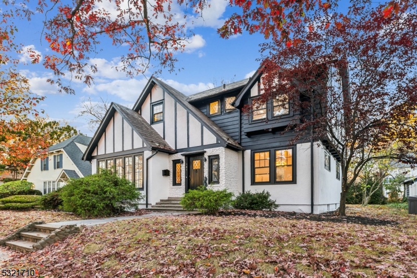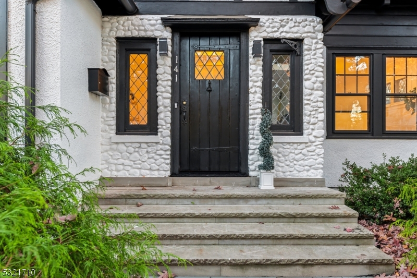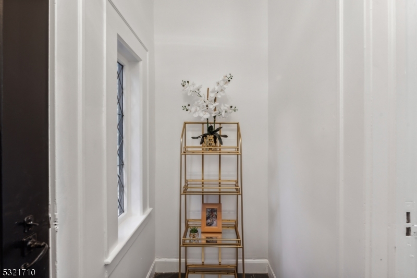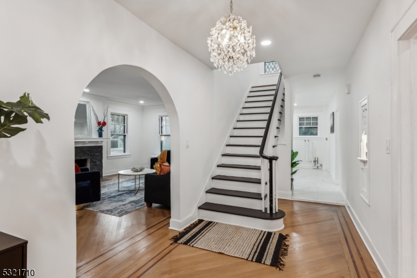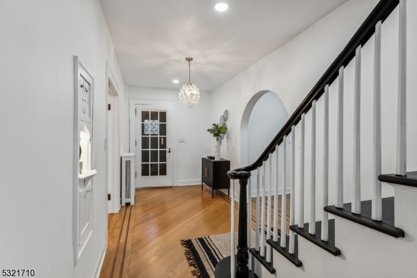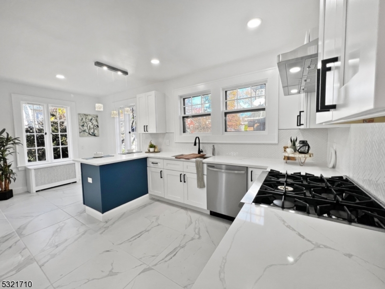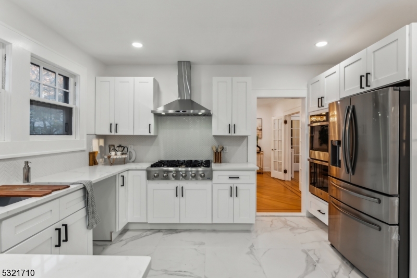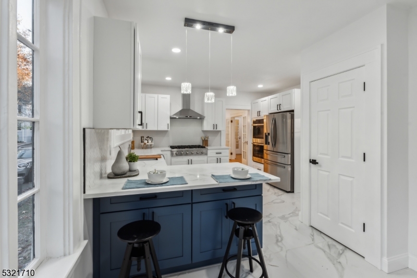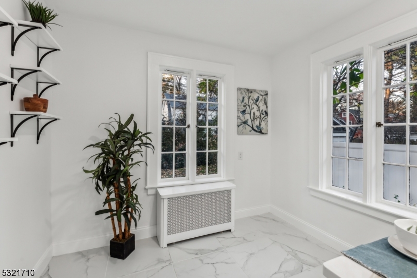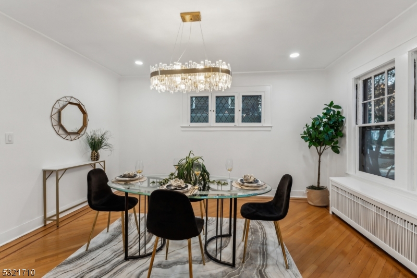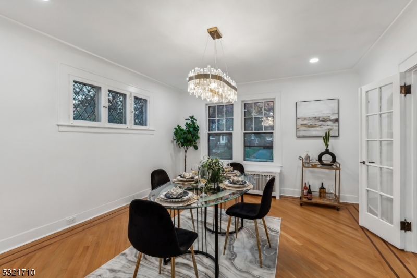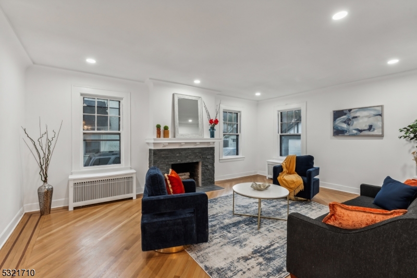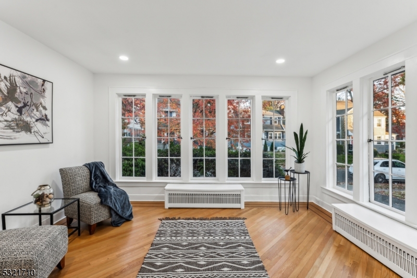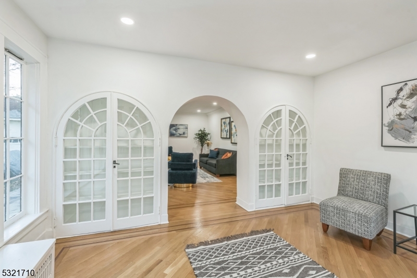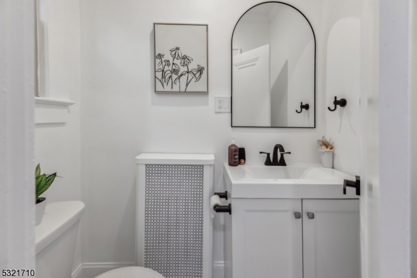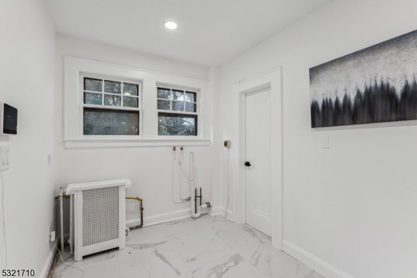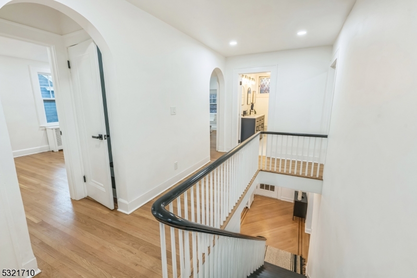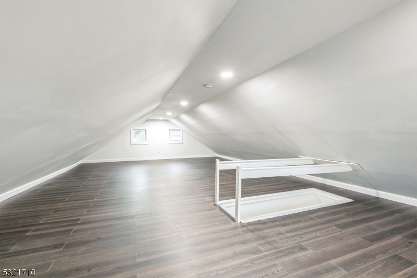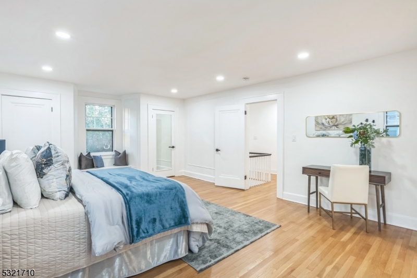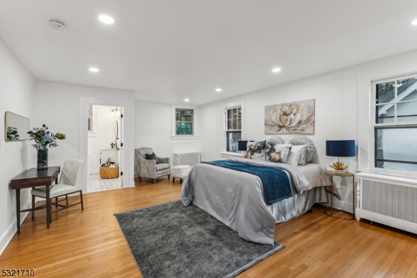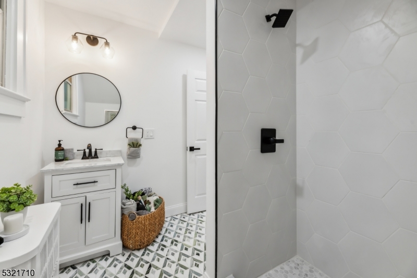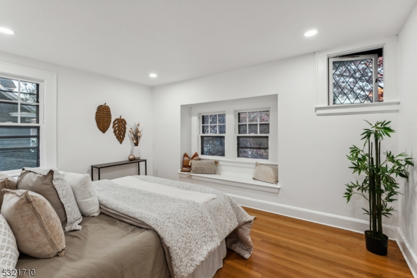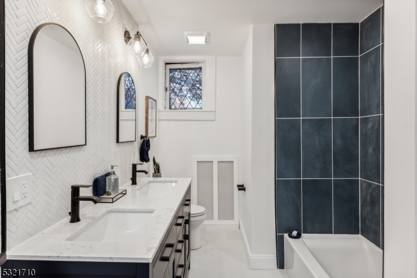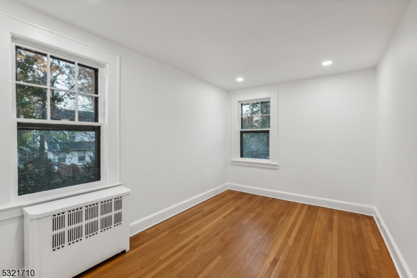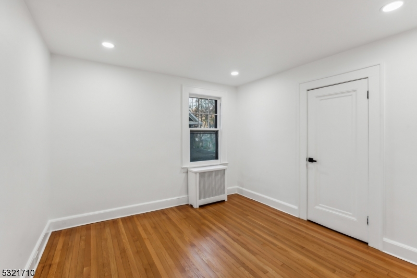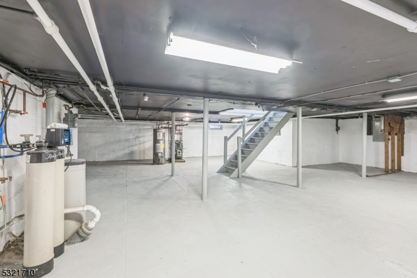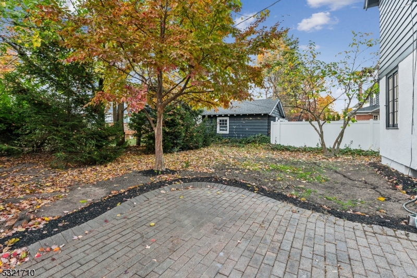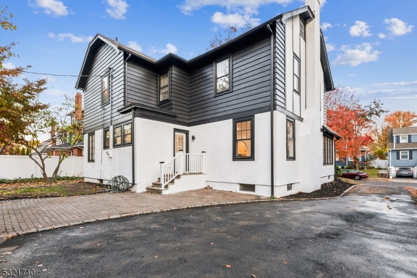141 S Kingman Rd | South Orange Village Twp.
You will be wowed by the perfect blend of classic design & modern sensibility in this totally renovated Colonial with over 3000 Square FT of livable space, perfectly situated in the sought after South Orange neighborhood community. Seamlessly blending contemporary finishes w/ timeless architectural details, this sun-drenched home spans four levels of living space, providing ample room for a comfortable lifestyle. Large entrance foyer leads to the well designed floorplan providing great flow throughout. Living Rm w/ WBFP is flanked on each side by a built-in bookcase w/ leaded glass doors & French door to Den w/ built-in cabinetry & windows galore. Dining Rm is open to the spacious gourmet Kitchen w/ Shaker cabinets, quartz counters & premium SS appliances. Large center island w/ kitchen sink offers the ideal gathering space. Mudroom w/ convenient rear access & Powder Rm complete the First fl. Upstairs to the Primary Suite w/ fabulous & large full bath outfitted w/ a oversized walk-in shower. Three additional good-sized Bedrooms & Hall Bath. 3rd Level Flex room is the perfect space to express your creativity. Detached 2-car garage w/ bonus side storage. Ideally situated a few minutes from Grove Park & only 1/2 mile to the vibrant SO Village downtown with dining, shopping, SOPAC and NYC direct trains. GSMLS 3934141
Directions to property: 141 S Kingman Road
